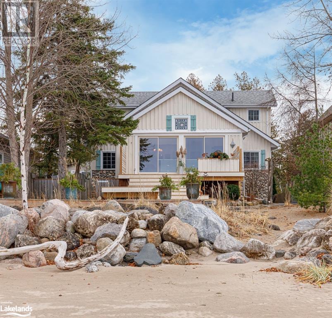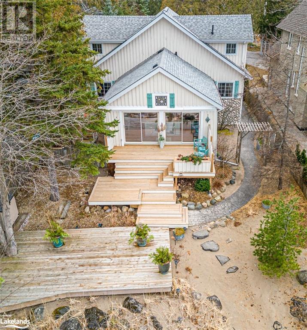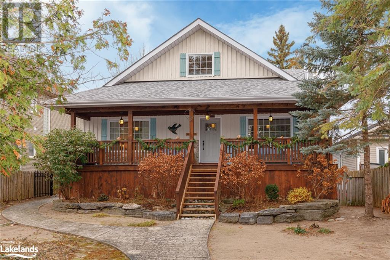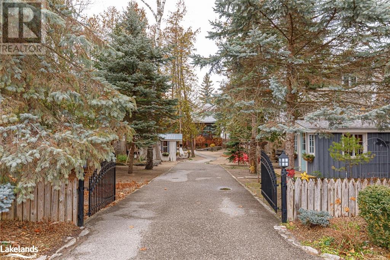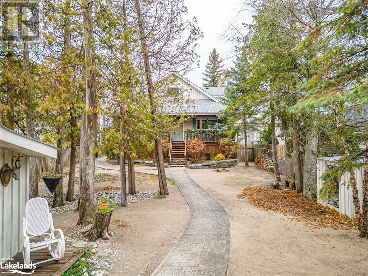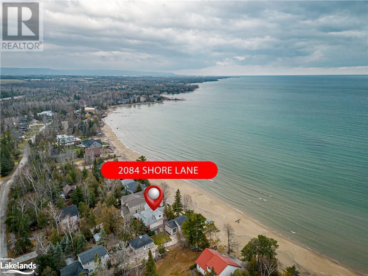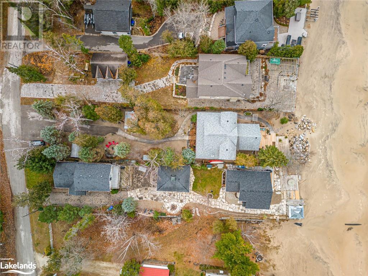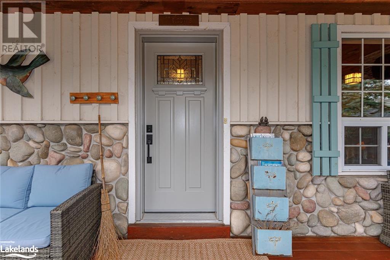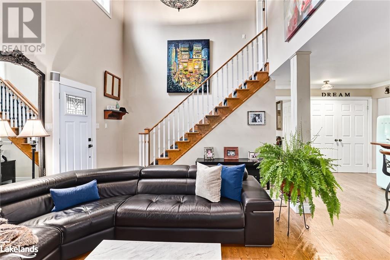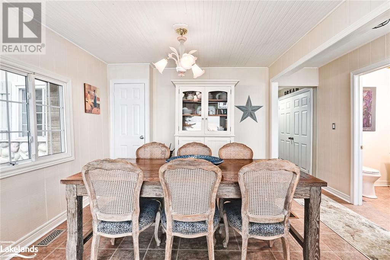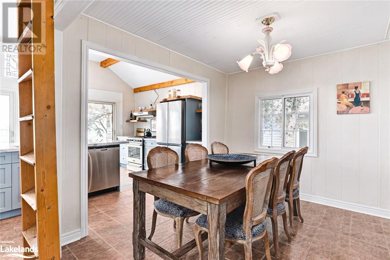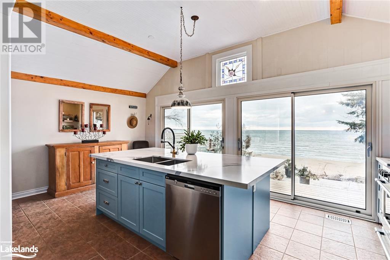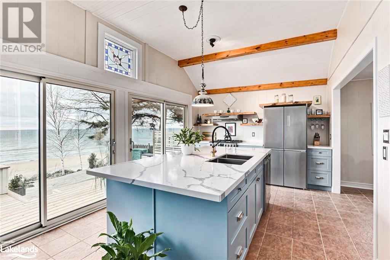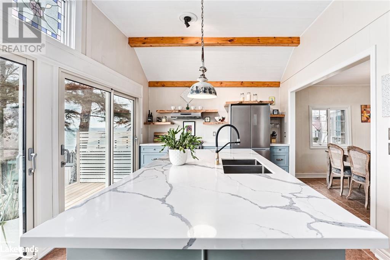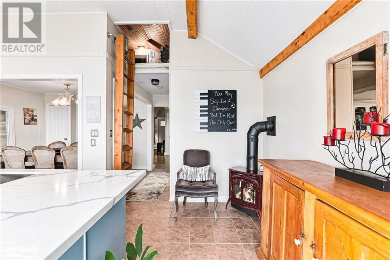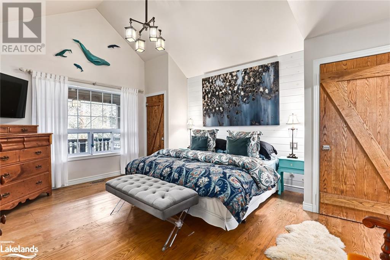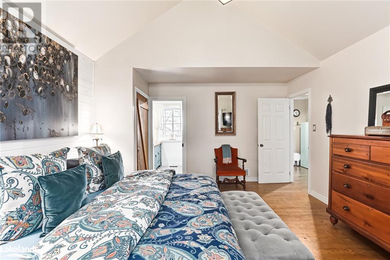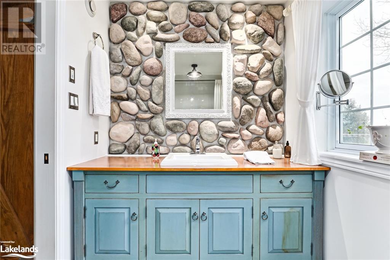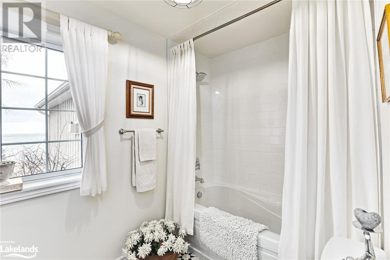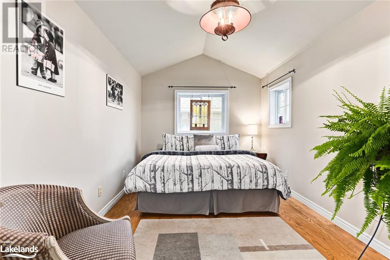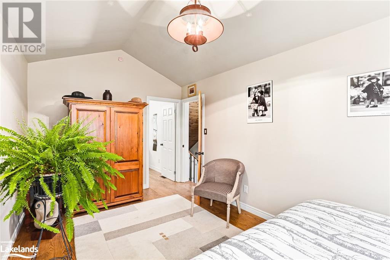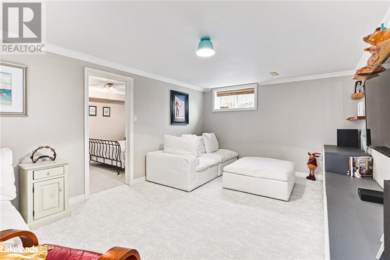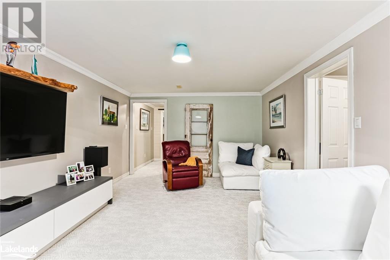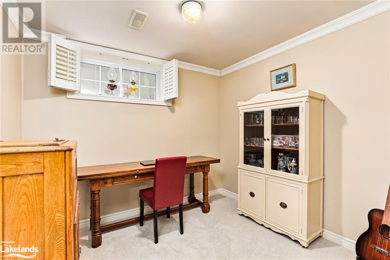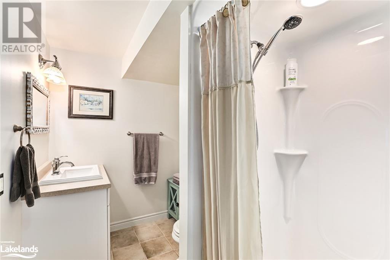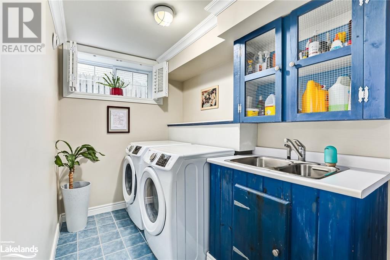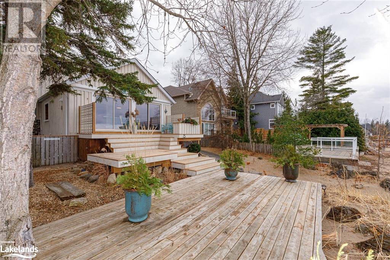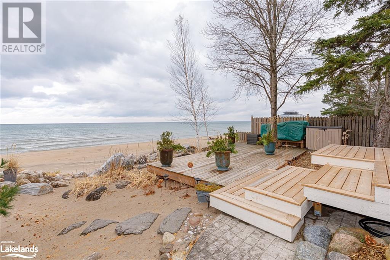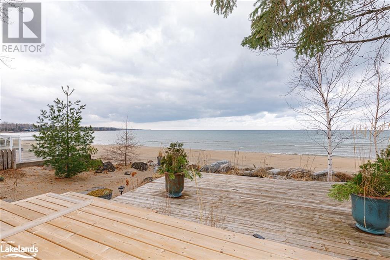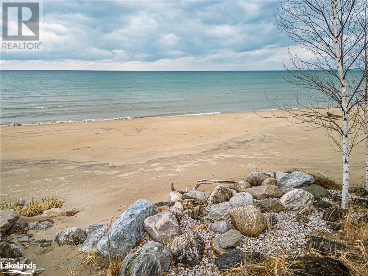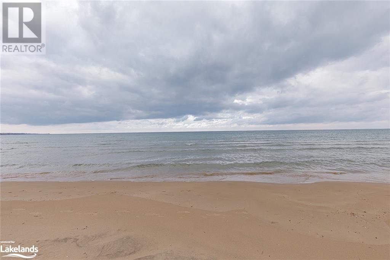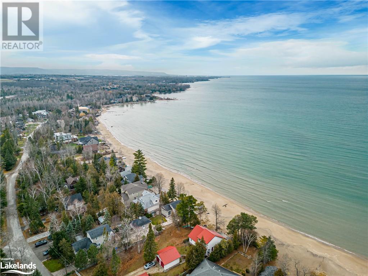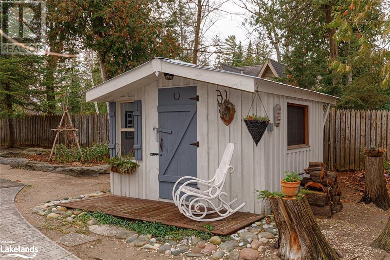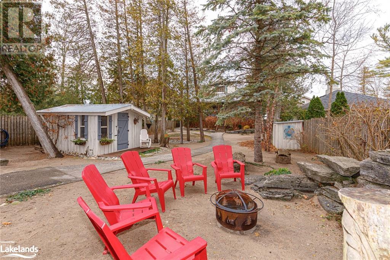5 Bedroom
3 Bathroom
1947
2 Level
Fireplace
Central Air Conditioning
Forced Air
Waterfront
$2,199,000
Presenting 2084 Shore Lane - a peerless beachfront haven nestled along the tranquil private shores of Brock’s Beach on the highly sought-after west end of Wasaga Beach minutes from Collingwood. This exceptional property beckons year-round, offering an irresistible invitation to indulge in the serene waterfront lifestyle. This residence stands as a testament to the ingenious craftsmanship, creating a snug yet casually sophisticated retreat. Every detail, from the perfectly designed bathrooms to the welcoming bedrooms and a fully finished basement creating multiple living spaces, and forms a seamless fusion of comfort and style. What sets this home apart is its remarkable kitchen renovation in 2022. A stunning transformation featuring exquisite powder blue millwork that seamlessly connects the indoors to the outdoors, complemented by quartz counters and stainless-steel appliances. The renovation also uncovered the entire back wall of the home, unveiling 2 sets of QFort sliding doors that reveal panoramic waterfront vistas—a breathtaking backdrop for unrivaled sunsets from June to September. Imagine savoring these moments, sipping wine from your private 3 level deck, as nature paints the sky in vivid hues. For those in pursuit of hidden treasures, a delightful surprise awaits within the upstairs bedroom closet—an enchanting and private loft space that adds an extra dash of magic to this already captivating abode. Further enhancing its appeal, the property features 2 separate bunkies (1 with oak floors) and equipped with gas & hydro. These versatile spaces promise endless opportunities—a sanctuary for artistic pursuits, extra sleeping quarters, or a captivating remote workspace. Notably, this exceptional residence has earned accolades, gracing the esteemed pages of renowned publications like On the Bay and Our Homes magazine - a testament to its irresistible allure and distinctive charm. Seize the chance to embrace the pinnacle of waterfront living @ 2084 Shore Lane! (id:28392)
Property Details
|
MLS® Number
|
40516386 |
|
Property Type
|
Single Family |
|
Amenities Near By
|
Beach, Ski Area |
|
Communication Type
|
Fiber |
|
Community Features
|
School Bus |
|
Equipment Type
|
Water Heater |
|
Features
|
Wet Bar, Paved Driveway, Sump Pump |
|
Parking Space Total
|
4 |
|
Rental Equipment Type
|
Water Heater |
|
Structure
|
Porch |
|
Water Front Name
|
Georgian Bay |
|
Water Front Type
|
Waterfront |
Building
|
Bathroom Total
|
3 |
|
Bedrooms Above Ground
|
3 |
|
Bedrooms Below Ground
|
2 |
|
Bedrooms Total
|
5 |
|
Appliances
|
Dishwasher, Dryer, Microwave, Refrigerator, Sauna, Wet Bar, Washer, Gas Stove(s), Window Coverings |
|
Architectural Style
|
2 Level |
|
Basement Development
|
Finished |
|
Basement Type
|
Full (finished) |
|
Constructed Date
|
2003 |
|
Construction Material
|
Wood Frame |
|
Construction Style Attachment
|
Detached |
|
Cooling Type
|
Central Air Conditioning |
|
Exterior Finish
|
Stone, Wood |
|
Fire Protection
|
Smoke Detectors |
|
Fireplace Fuel
|
Wood |
|
Fireplace Present
|
Yes |
|
Fireplace Total
|
2 |
|
Fireplace Type
|
Other - See Remarks |
|
Foundation Type
|
Block |
|
Heating Fuel
|
Natural Gas |
|
Heating Type
|
Forced Air |
|
Stories Total
|
2 |
|
Size Interior
|
1947 |
|
Type
|
House |
|
Utility Water
|
Municipal Water |
Land
|
Access Type
|
Road Access |
|
Acreage
|
No |
|
Land Amenities
|
Beach, Ski Area |
|
Sewer
|
Municipal Sewage System |
|
Size Depth
|
265 Ft |
|
Size Frontage
|
50 Ft |
|
Size Irregular
|
0.305 |
|
Size Total
|
0.305 Ac|under 1/2 Acre |
|
Size Total Text
|
0.305 Ac|under 1/2 Acre |
|
Zoning Description
|
R1 Ep |
Rooms
| Level |
Type |
Length |
Width |
Dimensions |
|
Second Level |
Loft |
|
|
9'1'' x 9'1'' |
|
Second Level |
Bedroom |
|
|
18'10'' x 9'8'' |
|
Second Level |
Bedroom |
|
|
17'3'' x 9'9'' |
|
Basement |
Other |
|
|
9'0'' x 3'7'' |
|
Basement |
Bonus Room |
|
|
18'11'' x 18'5'' |
|
Basement |
Utility Room |
|
|
9'4'' x 6'5'' |
|
Basement |
Laundry Room |
|
|
6'0'' x 11'7'' |
|
Basement |
3pc Bathroom |
|
|
5'10'' x 8'3'' |
|
Basement |
Bedroom |
|
|
9'1'' x 8'2'' |
|
Basement |
Bedroom |
|
|
9'1'' x 13'10'' |
|
Basement |
Recreation Room |
|
|
12'0'' x 18'5'' |
|
Main Level |
Full Bathroom |
|
|
5'11'' x 11'0'' |
|
Main Level |
Primary Bedroom |
|
|
16'8'' x 13'5'' |
|
Main Level |
4pc Bathroom |
|
|
8'0'' x 5'2'' |
|
Main Level |
Dining Room |
|
|
9'11'' x 10'7'' |
|
Main Level |
Breakfast |
|
|
13'0'' x 8'7'' |
|
Main Level |
Kitchen |
|
|
11'1'' x 10'10'' |
|
Main Level |
Other |
|
|
4'1'' x 6'9'' |
|
Main Level |
Living Room |
|
|
23'1'' x 22'7'' |
Utilities
|
Cable
|
Available |
|
Electricity
|
Available |
|
Natural Gas
|
Available |
https://www.realtor.ca/real-estate/26316777/2084-shore-lane-wasaga-beach

