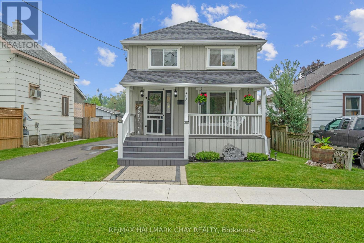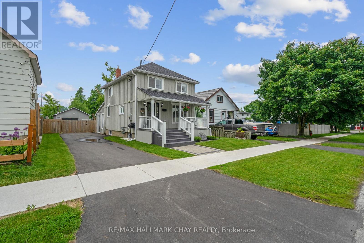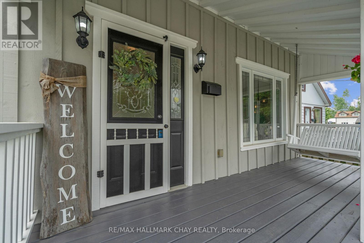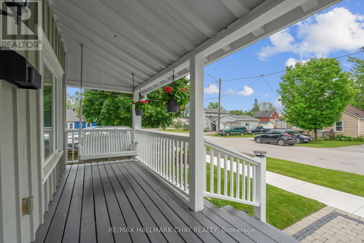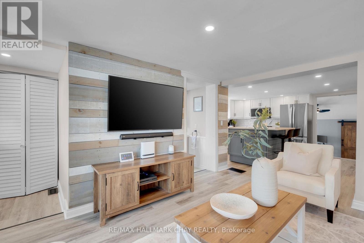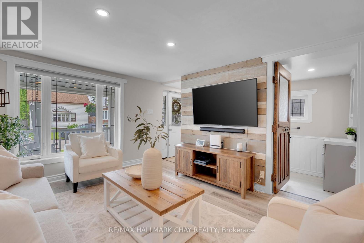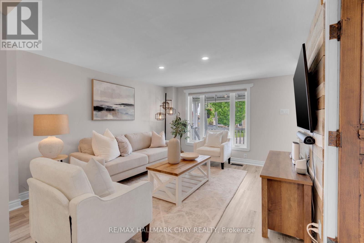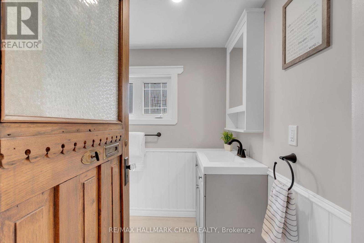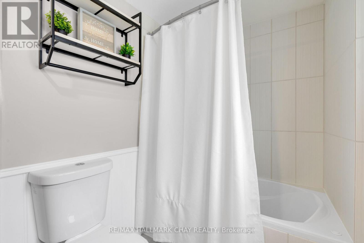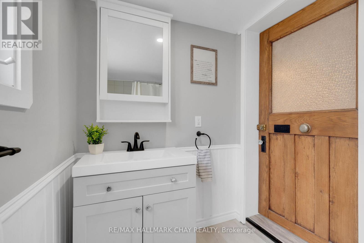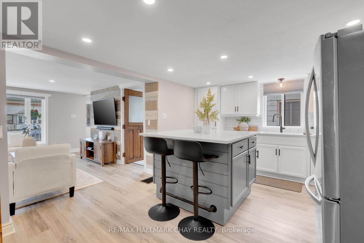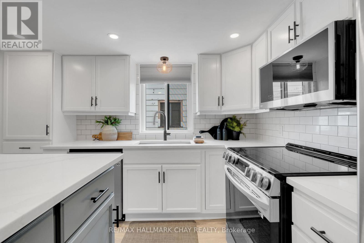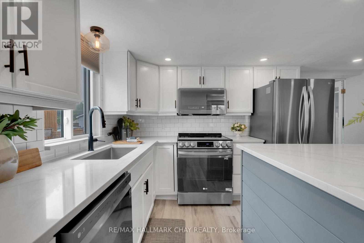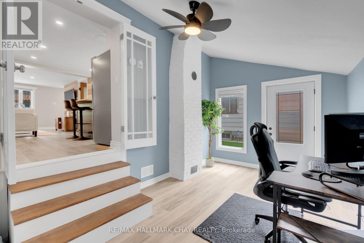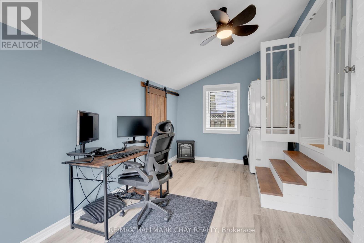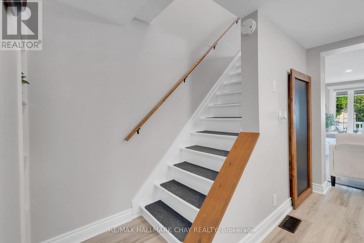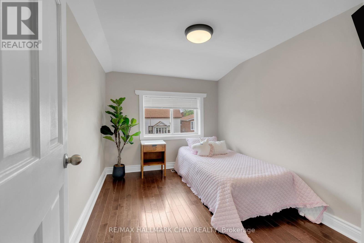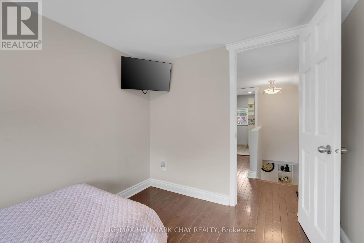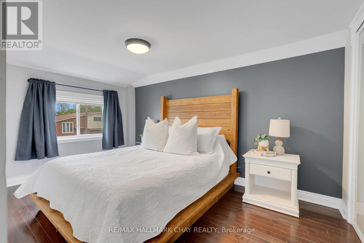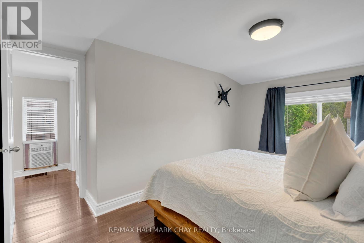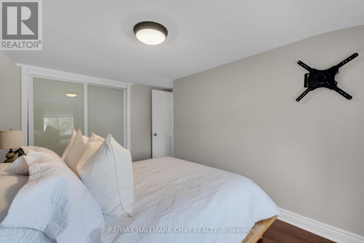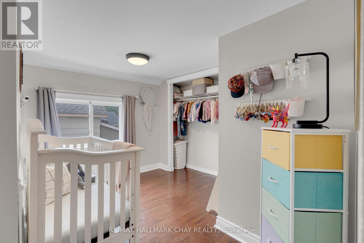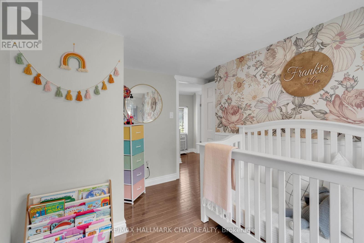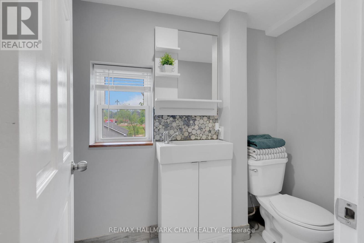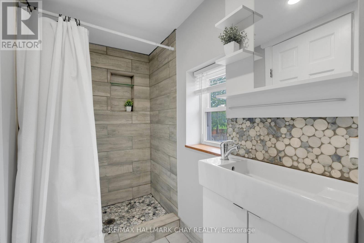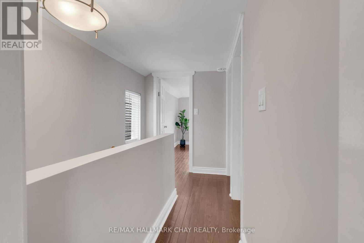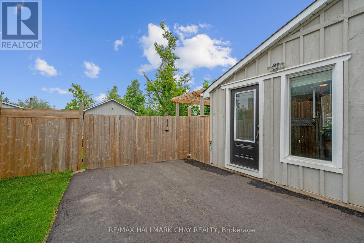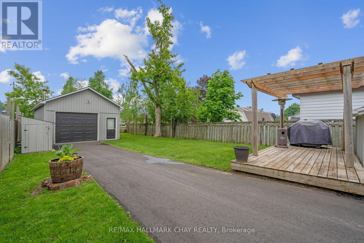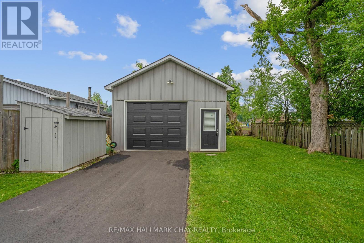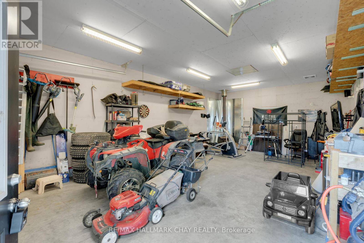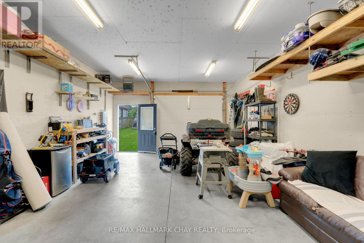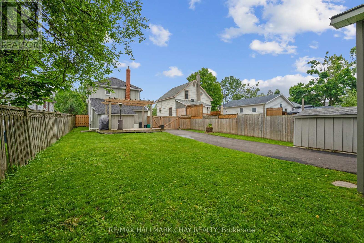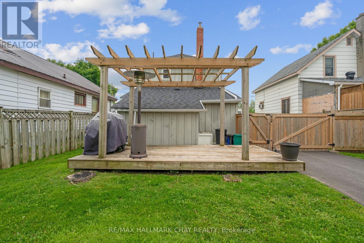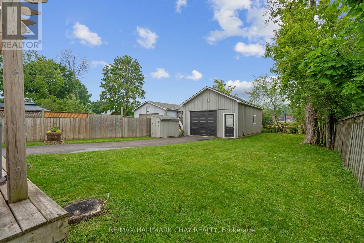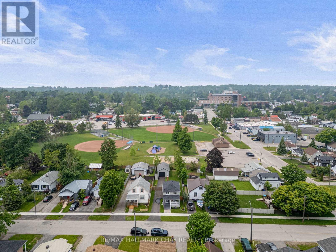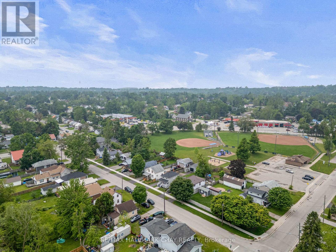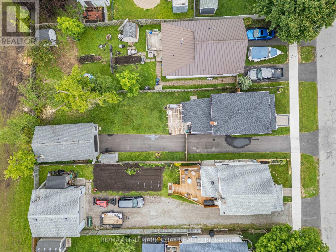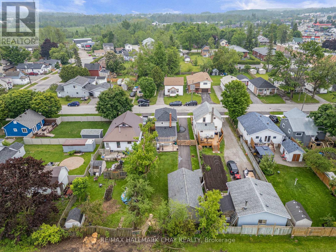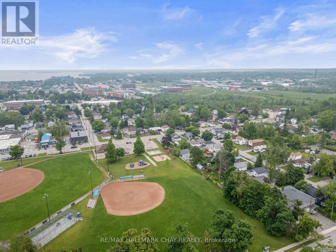3 Bedroom
2 Bathroom
700 - 1100 sqft
Window Air Conditioner
Forced Air
Landscaped
$639,900
Filled with warmth, charm, and thoughtful updates, this beautifully finished 2-storey home offers the kind of lifestyle families and first-time buyers dream about. Tucked on a quiet street and backing directly onto a park, you'll love the covered front porch with a porch swing-perfect for slow mornings or watching the kids play outside. Inside, the main floor welcomes you with brand-new flooring, an open-concept layout, and a bright, modern kitchen featuring quartz countertops, large kitchen island with seating, and all-new appliances (2023). With three bedrooms, (the third bedroom has no closet but could be used as a bedroom or den), two full bathrooms, and a bonus flex space thats currently used as a mudroom, laundry area, pantry, and home office-its designed to adapt with you. Step out into the fully fenced backyard where a 18 x 30 detached garage/workshop offers endless possibilities, and enjoy peace of mind with updates like a new roof and driveway (2024), some new windows, an interlock walkway, and updated bathrooms. This is a home where function meets feeling-and where every space invites you to settle in and stay a while. (id:58919)
Property Details
|
MLS® Number
|
S12206760 |
|
Property Type
|
Single Family |
|
Community Name
|
Orillia |
|
Amenities Near By
|
Park, Schools |
|
Features
|
Flat Site, Carpet Free |
|
Parking Space Total
|
5 |
|
Structure
|
Deck, Porch |
Building
|
Bathroom Total
|
2 |
|
Bedrooms Above Ground
|
3 |
|
Bedrooms Total
|
3 |
|
Age
|
100+ Years |
|
Appliances
|
Dishwasher, Dryer, Stove, Washer, Refrigerator |
|
Basement Development
|
Unfinished |
|
Basement Type
|
N/a (unfinished) |
|
Construction Style Attachment
|
Detached |
|
Cooling Type
|
Window Air Conditioner |
|
Exterior Finish
|
Wood |
|
Fire Protection
|
Smoke Detectors |
|
Foundation Type
|
Concrete |
|
Heating Fuel
|
Natural Gas |
|
Heating Type
|
Forced Air |
|
Stories Total
|
2 |
|
Size Interior
|
700 - 1100 Sqft |
|
Type
|
House |
|
Utility Water
|
Municipal Water |
Parking
Land
|
Acreage
|
No |
|
Fence Type
|
Fully Fenced, Fenced Yard |
|
Land Amenities
|
Park, Schools |
|
Landscape Features
|
Landscaped |
|
Sewer
|
Sanitary Sewer |
|
Size Depth
|
142 Ft ,7 In |
|
Size Frontage
|
40 Ft |
|
Size Irregular
|
40 X 142.6 Ft |
|
Size Total Text
|
40 X 142.6 Ft|under 1/2 Acre |
|
Surface Water
|
Lake/pond |
Rooms
| Level |
Type |
Length |
Width |
Dimensions |
|
Second Level |
Primary Bedroom |
3.14 m |
4.08 m |
3.14 m x 4.08 m |
|
Second Level |
Bedroom 2 |
2.38 m |
3.09 m |
2.38 m x 3.09 m |
|
Second Level |
Bathroom |
2.56 m |
1.32 m |
2.56 m x 1.32 m |
|
Second Level |
Bedroom 3 |
3.14 m |
2.84 m |
3.14 m x 2.84 m |
|
Main Level |
Living Room |
4.57 m |
4.33 m |
4.57 m x 4.33 m |
|
Main Level |
Kitchen |
5.08 m |
3.35 m |
5.08 m x 3.35 m |
|
Main Level |
Bathroom |
1.63 m |
2.94 m |
1.63 m x 2.94 m |
|
Ground Level |
Pantry |
2.74 m |
1.38 m |
2.74 m x 1.38 m |
|
Ground Level |
Mud Room |
5.08 m |
2.88 m |
5.08 m x 2.88 m |
https://www.realtor.ca/real-estate/28438571/208-elmer-park-orillia-orillia

