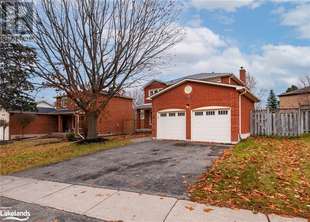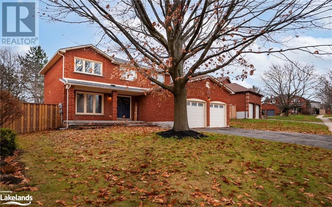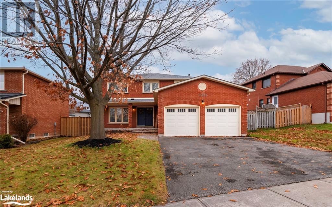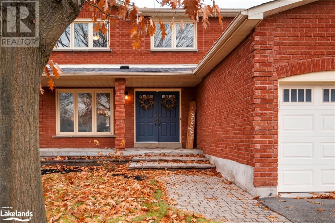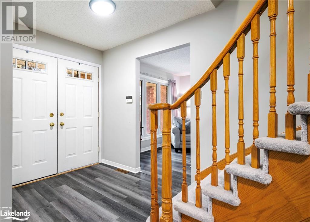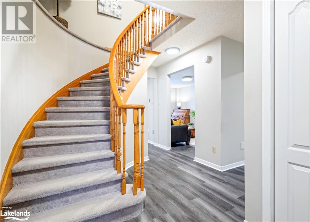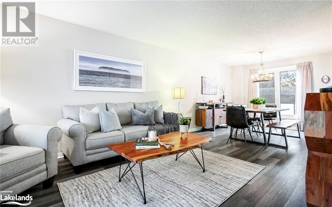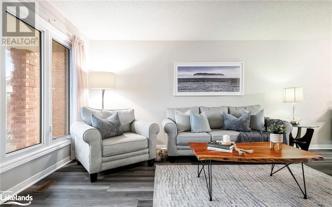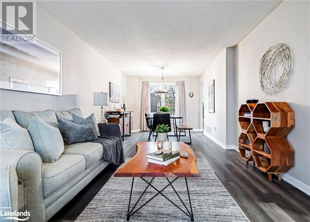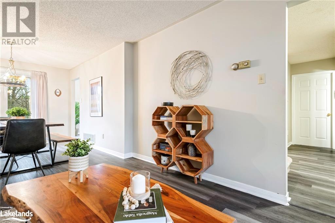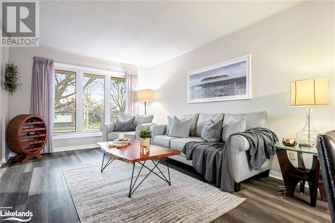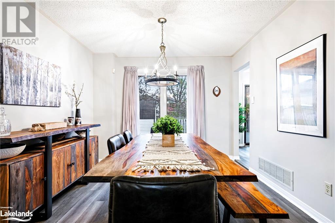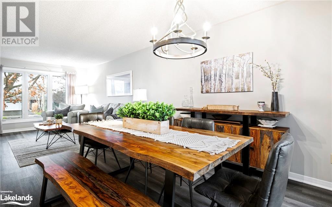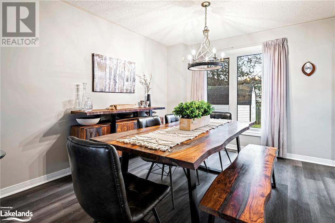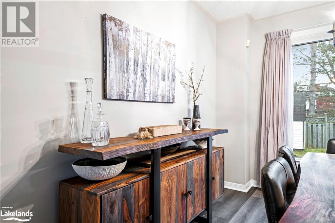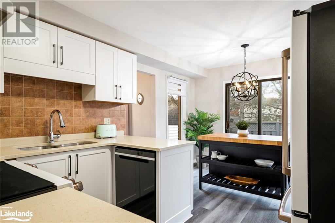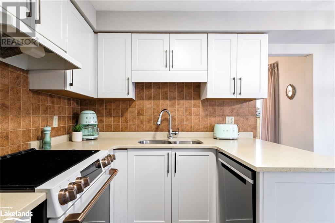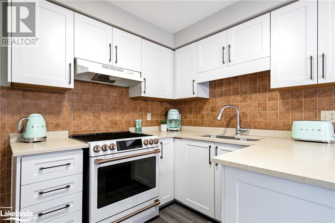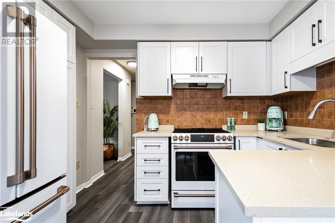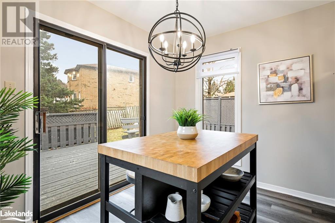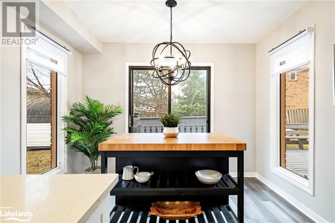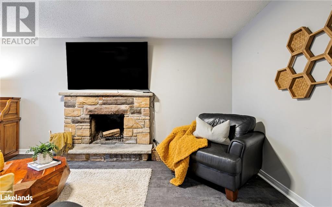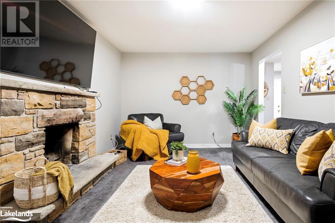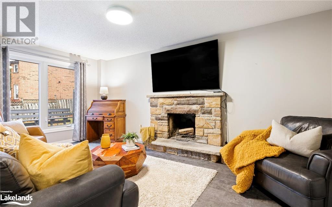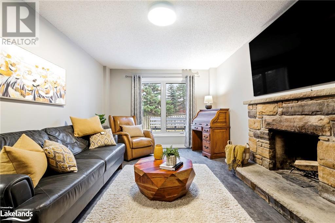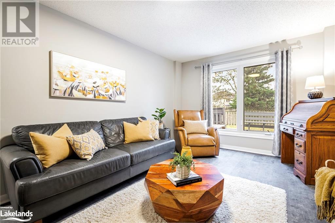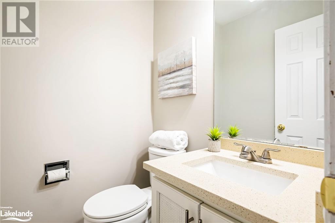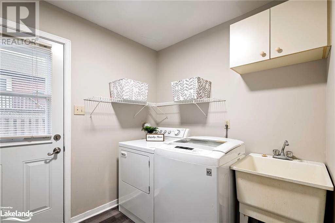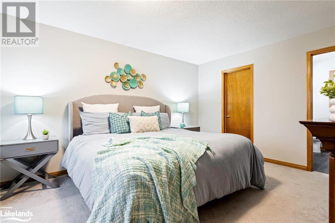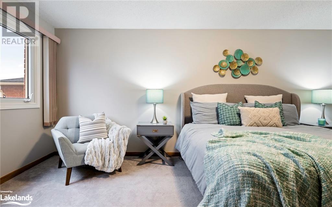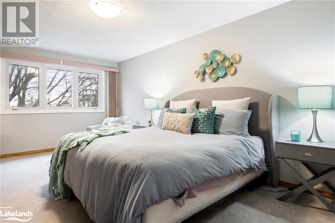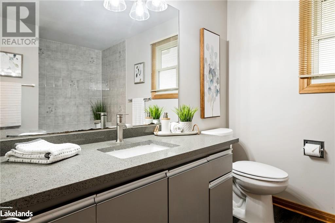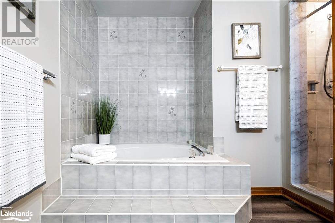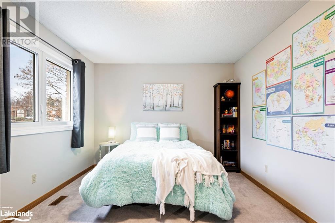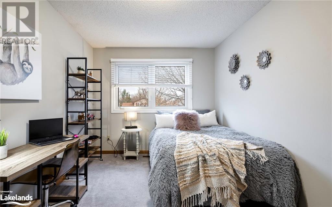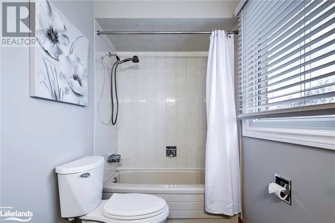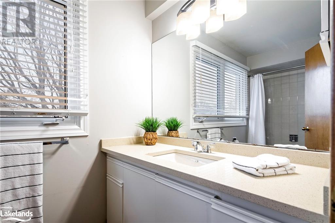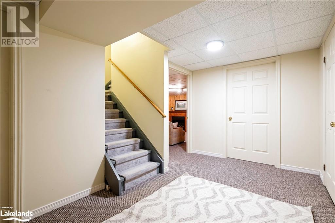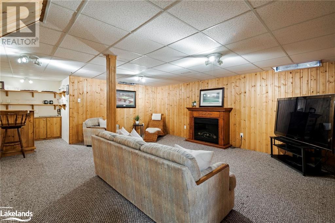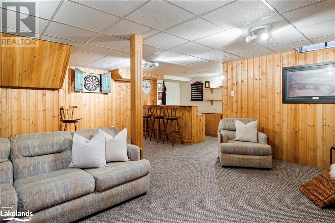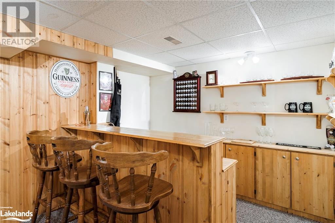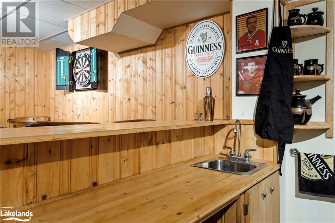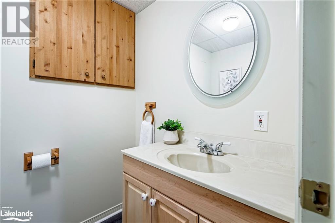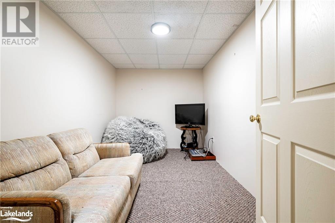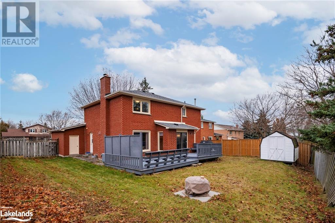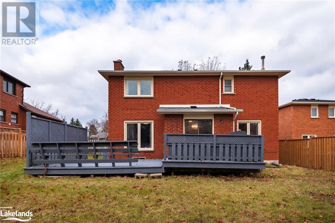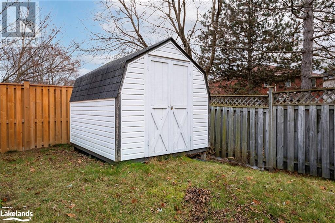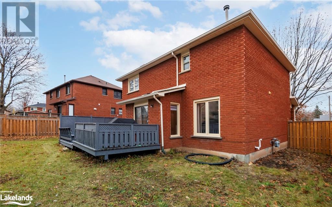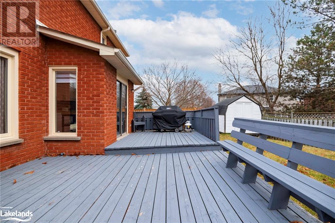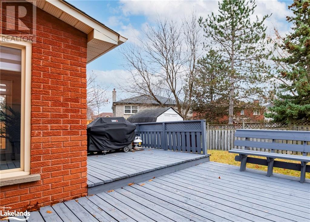3 Bedroom
4 Bathroom
1987
2 Level
Central Air Conditioning
Forced Air
$999,900
This Is The Home Your Family Has Been Waiting For! Located In One Of Orangeville's Most Sought After Neighbourhoods, Walking Distance To Schools, Parks, Arena, Shopping & Restaurants. This Beautiful Brick Home Features 3 Large Bedrooms, 4 Bathrooms & Lots Of Living Space For The Whole Family, Including A Fabulous Finished Basement. Your Family Will Love The Fenced Backyard & Its Spacious Deck For BBQs Next Summer. Main Floor Family Rm W/ Cozy Wood Fireplace. Updated Eat-In Kitchen W/ Quartz Counters & Walkout To Back Deck. Plus, Dining Room, Perfect For Hosting & For Homework. Warm Living Room Overlooks Front Yard. Convenient Main Floor Laundry W/ Side Entrance. Spacious Primary Bedroom Includes Amazing Walk-In Closet & Retreat-Like 4 Pc Ensuite Bathroom. 2nd & 3rd Bedrooms Also Very Spacious, Each W/ Double Closets & Cozy Carpeting. Bonus Of Finished Basement W/ Wet Bar & Electric Fireplace. Another Great Space To Host Friends & For Cozy Movie Nights As A Family. Beautiful Updates Include Flooring In Family Room, Refinished Kitchen Cupboards, Water Softener, Shingles & The Fabulous Benefit Of A 2023 Furnace. So Much More - Come See This Beautiful Home For Yourself! (id:28392)
Property Details
|
MLS® Number
|
40516457 |
|
Property Type
|
Single Family |
|
Amenities Near By
|
Park, Schools |
|
Community Features
|
Community Centre |
|
Parking Space Total
|
4 |
Building
|
Bathroom Total
|
4 |
|
Bedrooms Above Ground
|
3 |
|
Bedrooms Total
|
3 |
|
Appliances
|
Dishwasher, Dryer, Water Softener, Washer, Window Coverings, Garage Door Opener |
|
Architectural Style
|
2 Level |
|
Basement Development
|
Finished |
|
Basement Type
|
Full (finished) |
|
Construction Style Attachment
|
Detached |
|
Cooling Type
|
Central Air Conditioning |
|
Exterior Finish
|
Brick |
|
Foundation Type
|
Poured Concrete |
|
Half Bath Total
|
2 |
|
Heating Fuel
|
Natural Gas |
|
Heating Type
|
Forced Air |
|
Stories Total
|
2 |
|
Size Interior
|
1987 |
|
Type
|
House |
|
Utility Water
|
Municipal Water |
Parking
Land
|
Acreage
|
No |
|
Fence Type
|
Fence |
|
Land Amenities
|
Park, Schools |
|
Sewer
|
Municipal Sewage System |
|
Size Depth
|
106 Ft |
|
Size Frontage
|
64 Ft |
|
Size Total Text
|
Under 1/2 Acre |
|
Zoning Description
|
Residential, 2nd Density |
Rooms
| Level |
Type |
Length |
Width |
Dimensions |
|
Second Level |
Bedroom |
|
|
9'2'' x 13'1'' |
|
Second Level |
Bedroom |
|
|
10'9'' x 15'1'' |
|
Second Level |
Primary Bedroom |
|
|
11'1'' x 18'8'' |
|
Second Level |
4pc Bathroom |
|
|
Measurements not available |
|
Second Level |
4pc Bathroom |
|
|
Measurements not available |
|
Basement |
Office |
|
|
12'1'' x 7'2'' |
|
Basement |
Recreation Room |
|
|
22'7'' x 20'8'' |
|
Basement |
2pc Bathroom |
|
|
Measurements not available |
|
Main Level |
2pc Bathroom |
|
|
Measurements not available |
|
Main Level |
Laundry Room |
|
|
7'6'' x 8'7'' |
|
Main Level |
Family Room |
|
|
10'9'' x 18'0'' |
|
Main Level |
Dining Room |
|
|
11'5'' x 10'5'' |
|
Main Level |
Living Room |
|
|
11'1'' x 15'5'' |
|
Main Level |
Kitchen |
|
|
10'5'' x 15'8'' |
https://www.realtor.ca/real-estate/26309367/206-credit-creek-boulevard-orangeville

