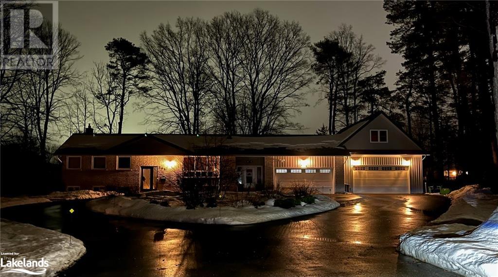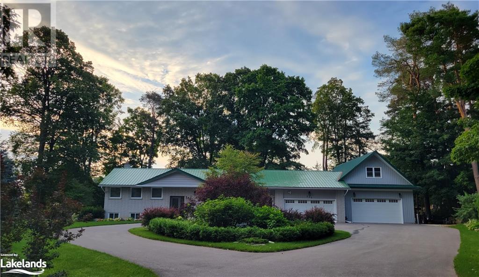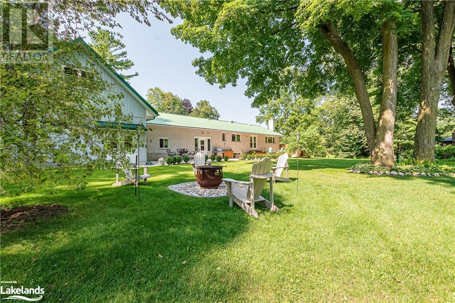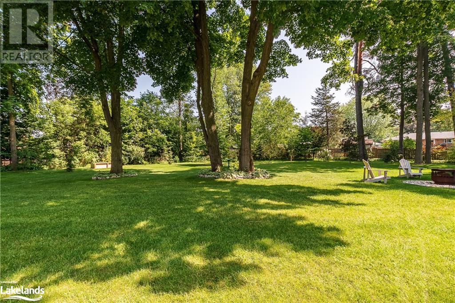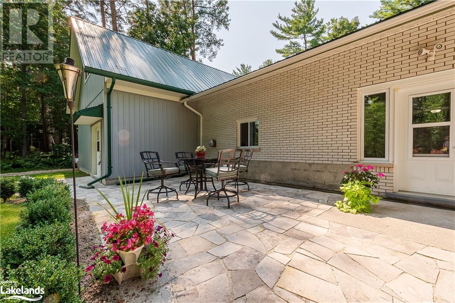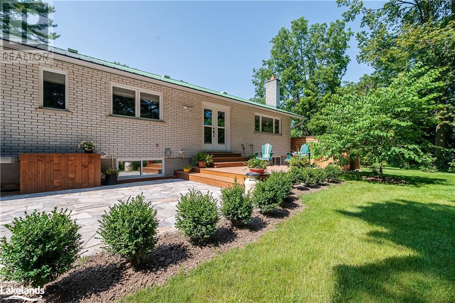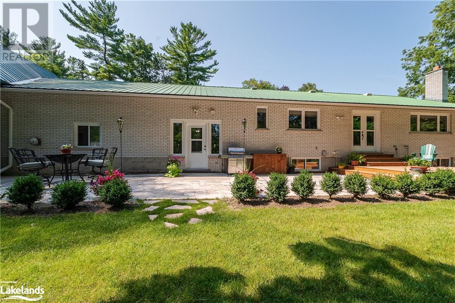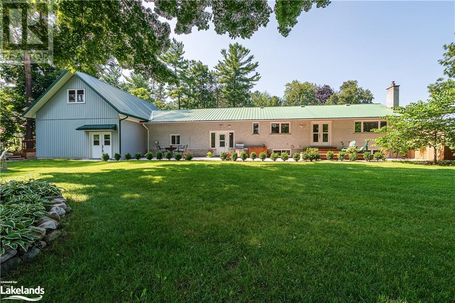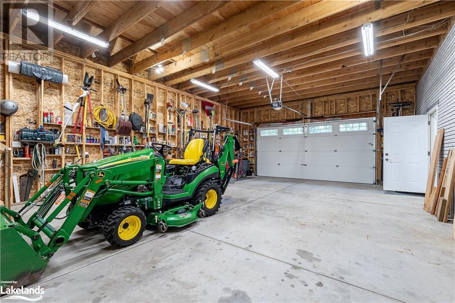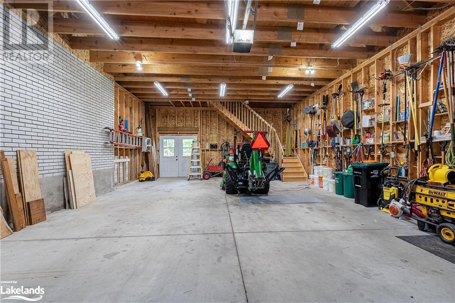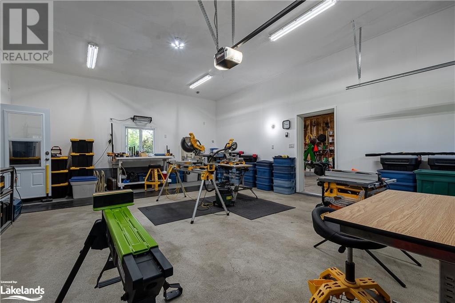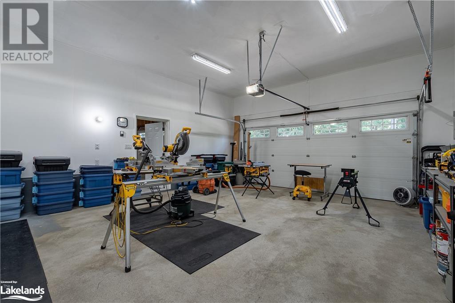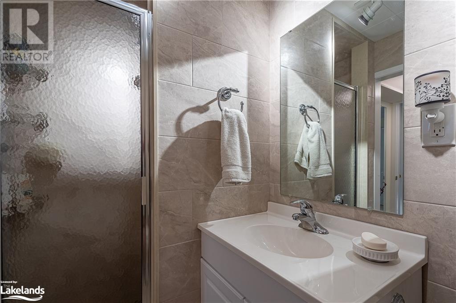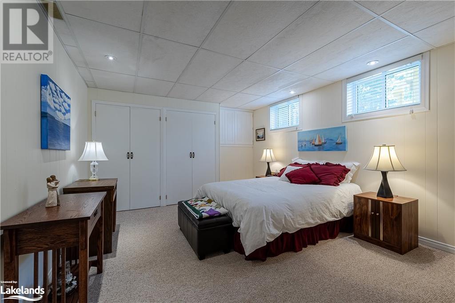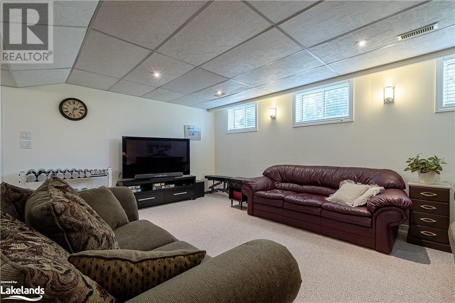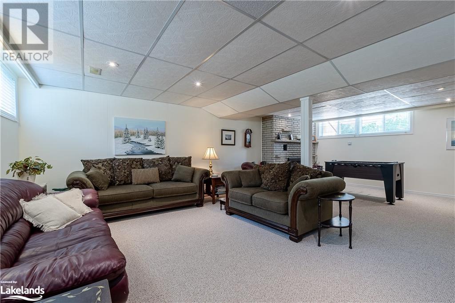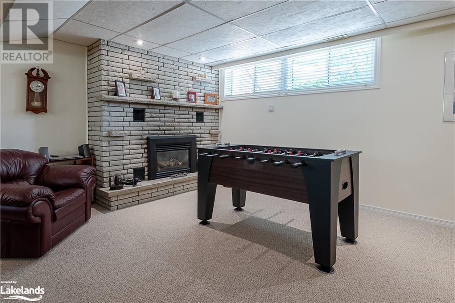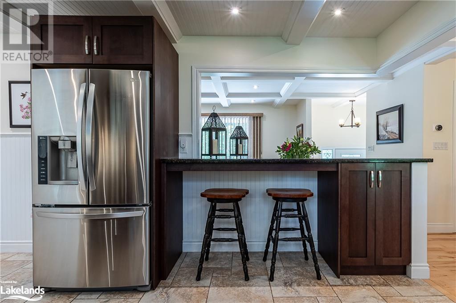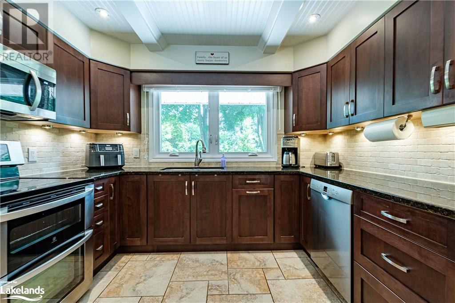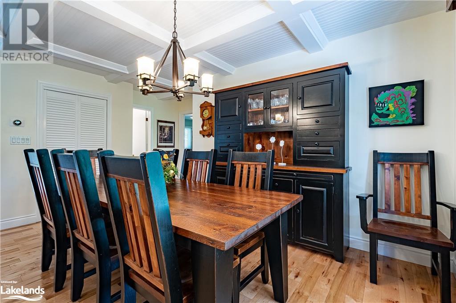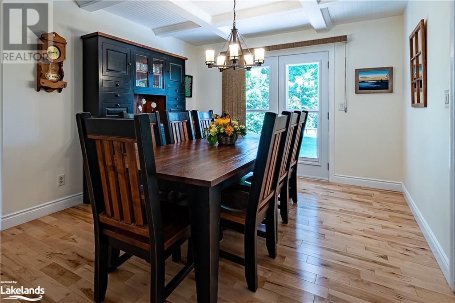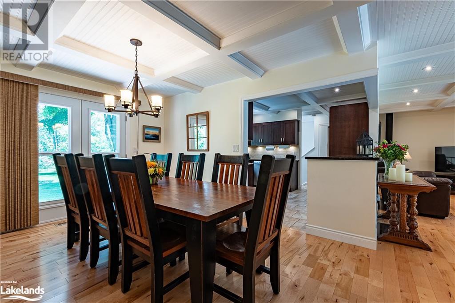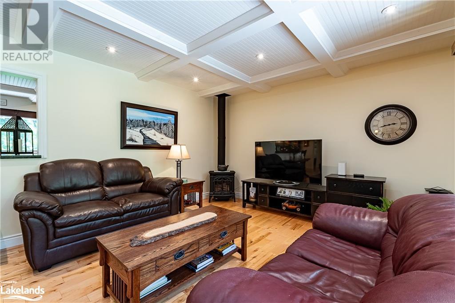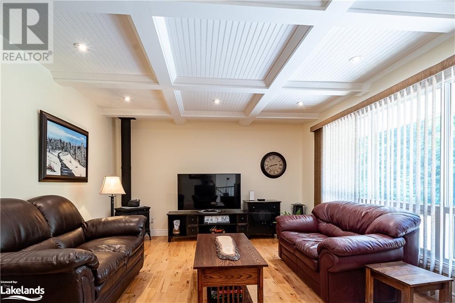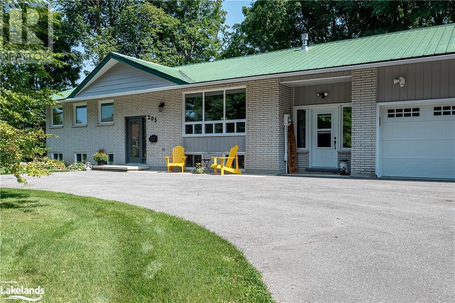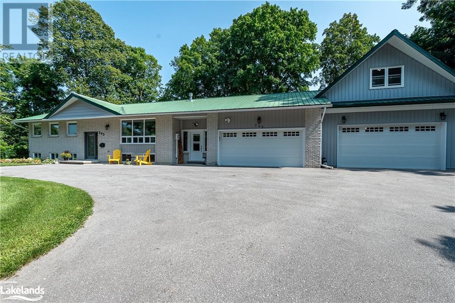3 Bedroom
2 Bathroom
1433
Raised Bungalow
Fireplace
Central Air Conditioning
Forced Air
Landscaped
$1,259,999
How would you like to live in a park setting? With all the landscaping and mature trees on approximately 1 acre setting it may be hard to tell you are in town. This beautiful raised bungalow has two garages that can fit up to 6 vehicles, every car enthusiasts dream! This home has had extensive work done in the past few years. Such as new triple pane windows and doors, new kitchen, furnace and A/C, hardwood flooring, coffered ceiling, main floor bathroom updated, lower level 3pc bathroom replaced and Franklin stove all on main floor, , R60 attic insulation, new 200amp electrical service, wired for generator, extensive landscaping, new circular paved driveway and the list goes on. This home with a fully finished basement functions like a new home. If the possible 2990' sq of living space is not enough there is plenty of land for an addition and/or pool. This home would also make a great place for a home based business. The first garage is insulated and set up to double as a workshop with gas and electric heat, and dedicated 15 and 20 amp outlets along with a 230V service. The second garage will accommodate 4 vehicles with a second storey loft for storage or can be finished to be an office or future living space. There is plenty of room to park your RV or trailer beside or behind the home. As a bonus Stayner is only a 10 minutes to Wasaga Beach, 20 minutes to Collingwood and 30 minutes to Barrie and only 75 minutes to Pearson Airport. Please be sure to look at the virtual tour, you will get a much better sense of the home and property and the great value that is here. There is so much value here, it would be really hard to beat it and a pleasure to see. (id:28392)
Property Details
|
MLS® Number
|
40523181 |
|
Property Type
|
Single Family |
|
Amenities Near By
|
Park, Place Of Worship, Playground, Public Transit, Schools, Shopping |
|
Community Features
|
Community Centre |
|
Features
|
Paved Driveway, Sump Pump, Automatic Garage Door Opener |
|
Parking Space Total
|
16 |
Building
|
Bathroom Total
|
2 |
|
Bedrooms Above Ground
|
2 |
|
Bedrooms Below Ground
|
1 |
|
Bedrooms Total
|
3 |
|
Appliances
|
Dishwasher, Dryer, Refrigerator, Stove, Water Meter, Washer, Microwave Built-in, Garage Door Opener |
|
Architectural Style
|
Raised Bungalow |
|
Basement Development
|
Finished |
|
Basement Type
|
Full (finished) |
|
Construction Style Attachment
|
Detached |
|
Cooling Type
|
Central Air Conditioning |
|
Exterior Finish
|
Brick, Vinyl Siding |
|
Fireplace Present
|
Yes |
|
Fireplace Total
|
1 |
|
Fireplace Type
|
Insert |
|
Heating Fuel
|
Natural Gas |
|
Heating Type
|
Forced Air |
|
Stories Total
|
1 |
|
Size Interior
|
1433 |
|
Type
|
House |
|
Utility Water
|
Municipal Water |
Parking
Land
|
Access Type
|
Road Access |
|
Acreage
|
No |
|
Land Amenities
|
Park, Place Of Worship, Playground, Public Transit, Schools, Shopping |
|
Landscape Features
|
Landscaped |
|
Sewer
|
Municipal Sewage System |
|
Size Frontage
|
100 Ft |
|
Size Total Text
|
1/2 - 1.99 Acres |
|
Zoning Description
|
Rs |
Rooms
| Level |
Type |
Length |
Width |
Dimensions |
|
Basement |
3pc Bathroom |
|
|
Measurements not available |
|
Basement |
Laundry Room |
|
|
8'10'' x 8'7'' |
|
Basement |
Recreation Room |
|
|
25'11'' x 20'3'' |
|
Basement |
Bedroom |
|
|
12'7'' x 16'5'' |
|
Main Level |
Mud Room |
|
|
23'5'' x 7'11'' |
|
Main Level |
4pc Bathroom |
|
|
Measurements not available |
|
Main Level |
Bedroom |
|
|
10'6'' x 12'11'' |
|
Main Level |
Primary Bedroom |
|
|
10'11'' x 13'11'' |
|
Main Level |
Living Room |
|
|
13'1'' x 20'10'' |
|
Main Level |
Dining Room |
|
|
15'2'' x 11'2'' |
|
Main Level |
Kitchen |
|
|
13'4'' x 14'3'' |
https://www.realtor.ca/real-estate/26366558/205-park-drive-stayner

