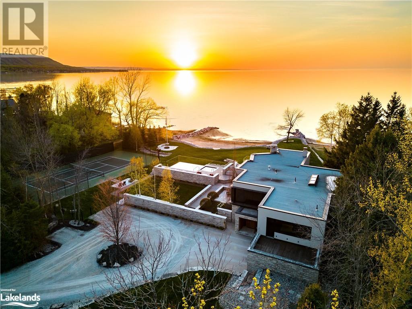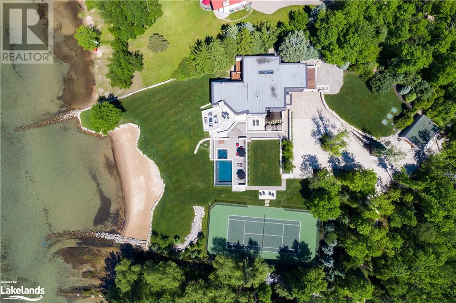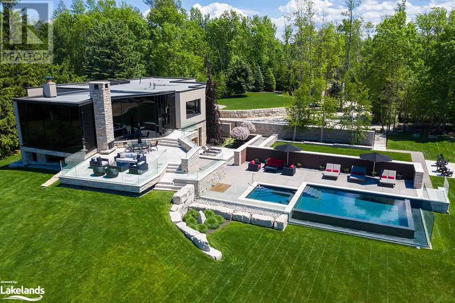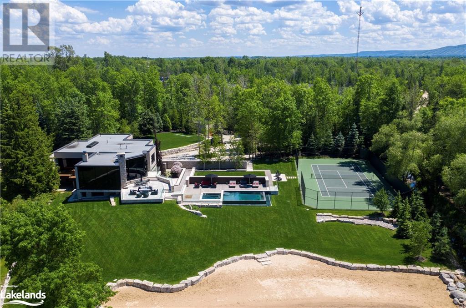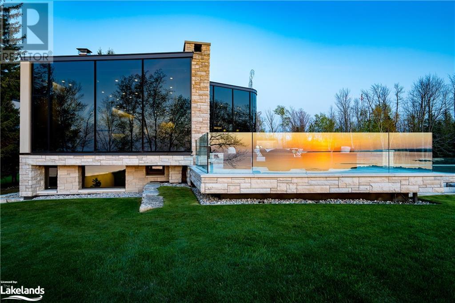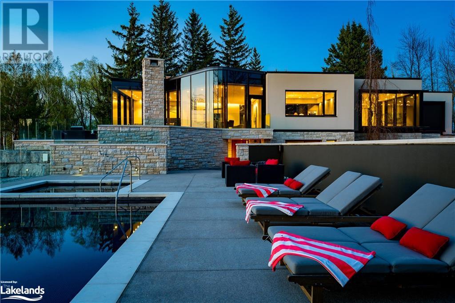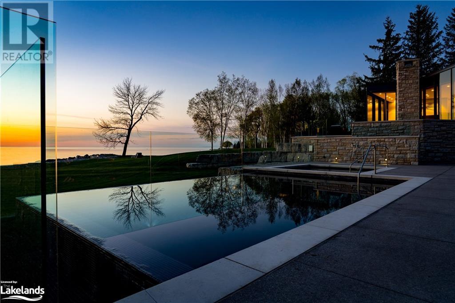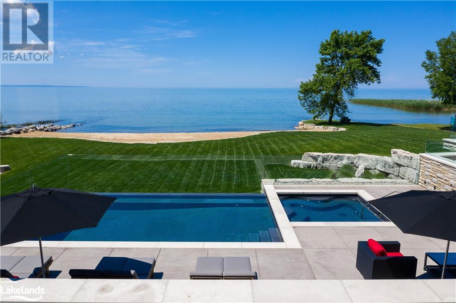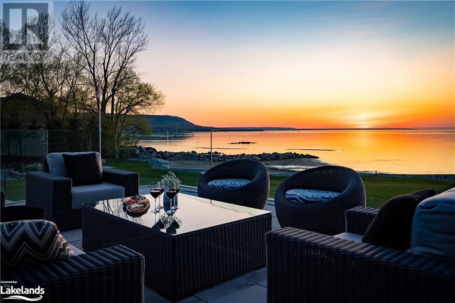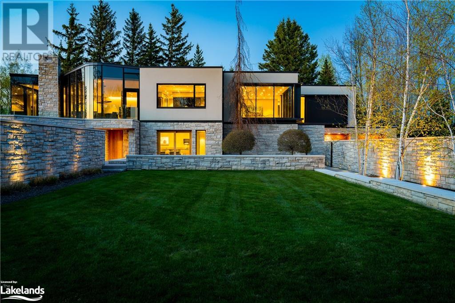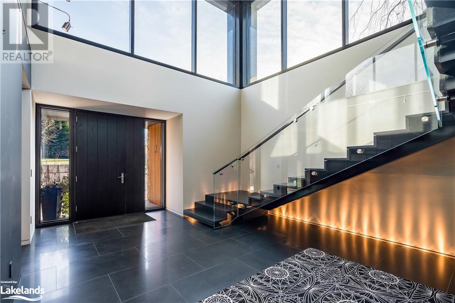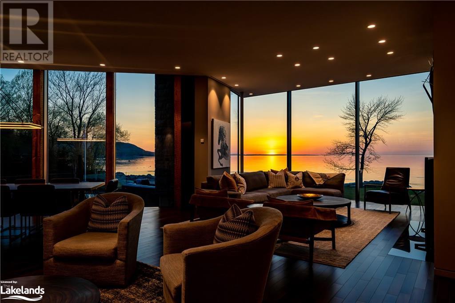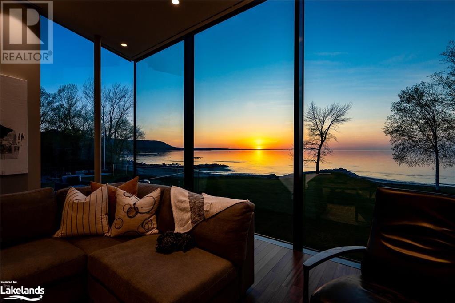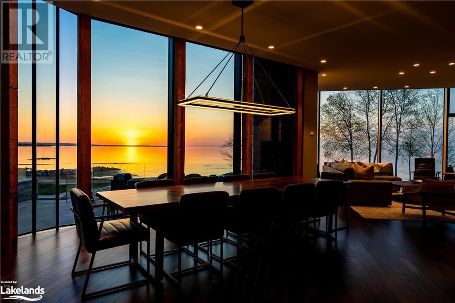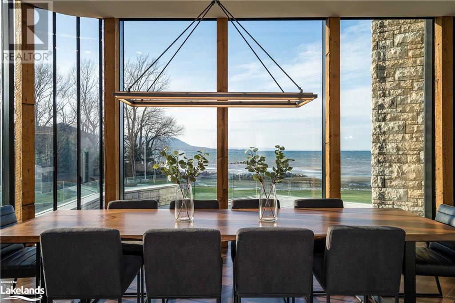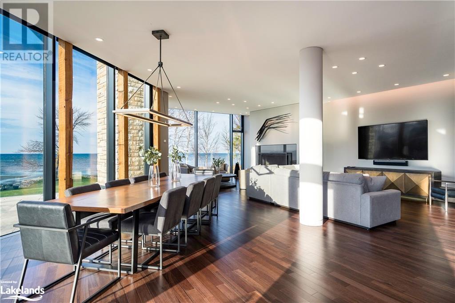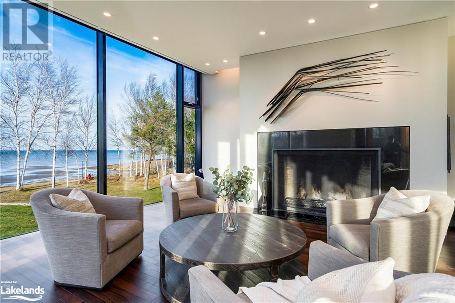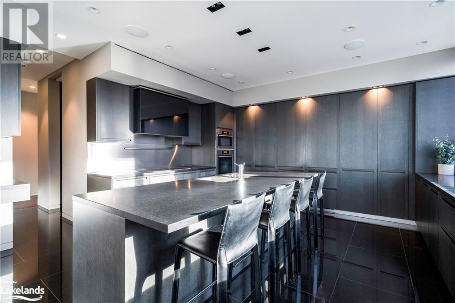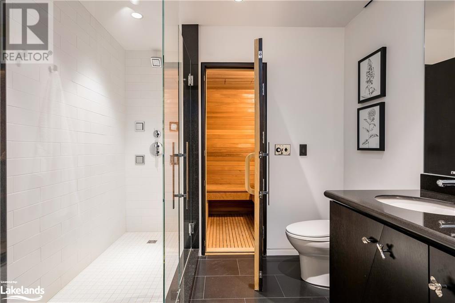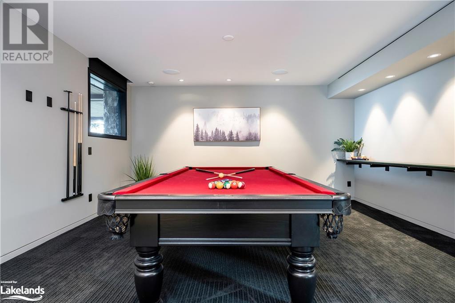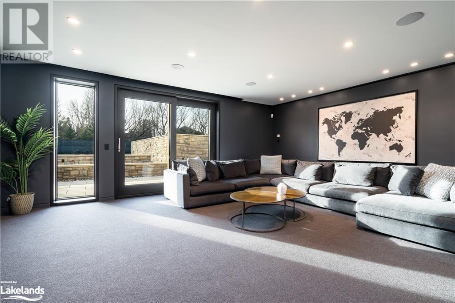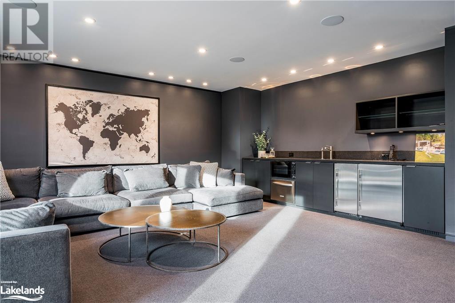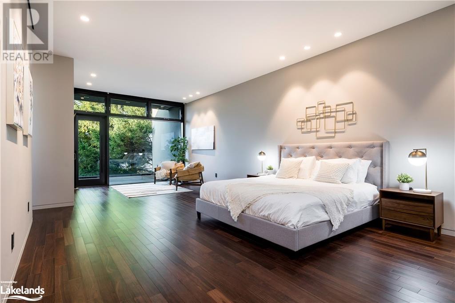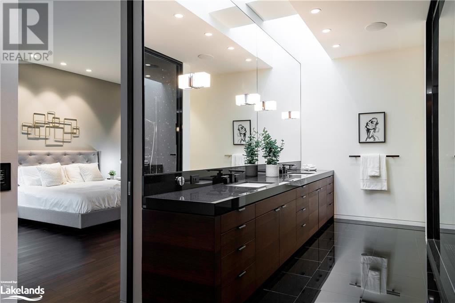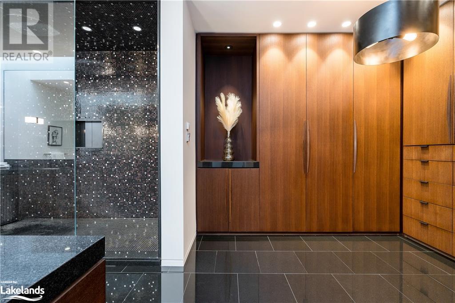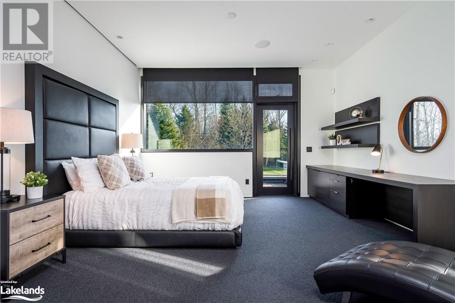5 Bedroom
6 Bathroom
7000
2 Level
Fireplace
Inground Pool
In Floor Heating, Other, Radiant Heat
Waterfront
Acreage
Lawn Sprinkler, Landscaped
$8,200,000
One of the most prestigious properties in Collingwood and the Blue Mountains has hit the market. This distinguished residence, previously showcased in Toronto Life, spans an expansive 2 acres with an impressive 167 feet of waterfront. Nestled within a private treed lot, you'll discover a meticulously landscaped paradise featuring a private beach, an inviting infinity pool, and a 14-person hot tub that offers a resort-like lifestyle. Challenge your friends to a match on the tennis court, rejuvenate your senses in the sauna and steam room, play a game of billiards, or enjoy a glass of wine from the temperature-controlled 500-bottle wine cellar. The grandeur of this property extends to its living spaces, with approximately 7,000 sq ft of opulent design, five bedrooms (billiard room possible to convert to 6th) and six bathrooms. Experience panoramic views of the bay, mountains and breathtaking sunsets with floor-to-ceiling triple-pane glass in the living and dining areas while lounging next to the oversized Rumford fireplace. This home has top-tier appliances, finishes, and amenities. (id:28392)
Property Details
|
MLS® Number
|
40518269 |
|
Property Type
|
Single Family |
|
Amenities Near By
|
Beach, Golf Nearby, Hospital, Marina, Ski Area |
|
Communication Type
|
High Speed Internet |
|
Community Features
|
Quiet Area |
|
Features
|
Country Residential, Automatic Garage Door Opener |
|
Parking Space Total
|
17 |
|
Pool Type
|
Inground Pool |
|
Structure
|
Shed, Tennis Court |
|
Water Front Name
|
Georgian Bay |
|
Water Front Type
|
Waterfront |
Building
|
Bathroom Total
|
6 |
|
Bedrooms Above Ground
|
5 |
|
Bedrooms Total
|
5 |
|
Appliances
|
Central Vacuum, Dishwasher, Dryer, Microwave, Refrigerator, Sauna, Stove, Water Purifier, Washer, Microwave Built-in, Gas Stove(s), Hood Fan, Window Coverings, Wine Fridge, Garage Door Opener, Hot Tub |
|
Architectural Style
|
2 Level |
|
Basement Type
|
None |
|
Construction Style Attachment
|
Detached |
|
Exterior Finish
|
Stone, Stucco |
|
Fire Protection
|
Monitored Alarm, Smoke Detectors, Alarm System, Security System |
|
Fireplace Present
|
Yes |
|
Fireplace Total
|
1 |
|
Foundation Type
|
Poured Concrete |
|
Half Bath Total
|
1 |
|
Heating Fuel
|
Geo Thermal |
|
Heating Type
|
In Floor Heating, Other, Radiant Heat |
|
Stories Total
|
2 |
|
Size Interior
|
7000 |
|
Type
|
House |
|
Utility Water
|
Municipal Water |
Parking
|
Attached Garage
|
|
|
Detached Garage
|
|
Land
|
Access Type
|
Road Access |
|
Acreage
|
Yes |
|
Land Amenities
|
Beach, Golf Nearby, Hospital, Marina, Ski Area |
|
Landscape Features
|
Lawn Sprinkler, Landscaped |
|
Sewer
|
Septic System |
|
Size Frontage
|
167 Ft |
|
Size Irregular
|
2.016 |
|
Size Total
|
2.016 Ac|2 - 4.99 Acres |
|
Size Total Text
|
2.016 Ac|2 - 4.99 Acres |
|
Zoning Description
|
R1-1 |
Rooms
| Level |
Type |
Length |
Width |
Dimensions |
|
Second Level |
3pc Bathroom |
|
|
7'8'' x 9'1'' |
|
Second Level |
4pc Bathroom |
|
|
13'5'' x 11'9'' |
|
Second Level |
Bedroom |
|
|
17'9'' x 15'1'' |
|
Second Level |
Bedroom |
|
|
10'3'' x 11'3'' |
|
Second Level |
Primary Bedroom |
|
|
32'9'' x 19'6'' |
|
Second Level |
2pc Bathroom |
|
|
5'0'' x 7'11'' |
|
Second Level |
Laundry Room |
|
|
12'8'' x 10'1'' |
|
Second Level |
Living Room |
|
|
35'9'' x 21'3'' |
|
Second Level |
Dining Room |
|
|
24'2'' x 16'2'' |
|
Second Level |
Kitchen |
|
|
18'3'' x 17'9'' |
|
Main Level |
Wine Cellar |
|
|
6'0'' x 13'10'' |
|
Main Level |
Storage |
|
|
11'9'' x 7'5'' |
|
Main Level |
Laundry Room |
|
|
11'9'' x 10'9'' |
|
Main Level |
4pc Bathroom |
|
|
9'0'' x 5'4'' |
|
Main Level |
Utility Room |
|
|
9'8'' x 11'3'' |
|
Main Level |
3pc Bathroom |
|
|
9'8'' x 11'8'' |
|
Main Level |
Sauna |
|
|
6'5'' x 4'6'' |
|
Main Level |
3pc Bathroom |
|
|
8'4'' x 9'9'' |
|
Main Level |
Bedroom |
|
|
12'4'' x 22'10'' |
|
Main Level |
Bedroom |
|
|
21'10'' x 15'5'' |
|
Main Level |
Games Room |
|
|
17'4'' x 15'7'' |
|
Main Level |
Family Room |
|
|
20'9'' x 20'2'' |
|
Main Level |
Foyer |
|
|
21'9'' x 15'1'' |
Utilities
|
Electricity
|
Available |
|
Natural Gas
|
Available |
|
Telephone
|
Available |
https://www.realtor.ca/real-estate/26365457/201-brophys-lane-the-blue-mountains

