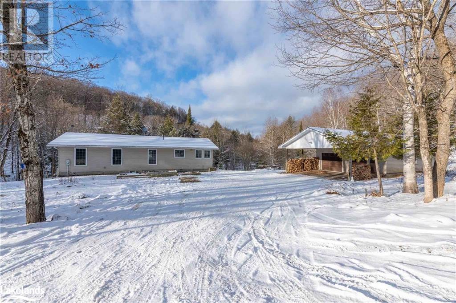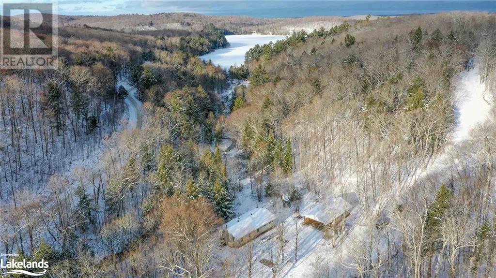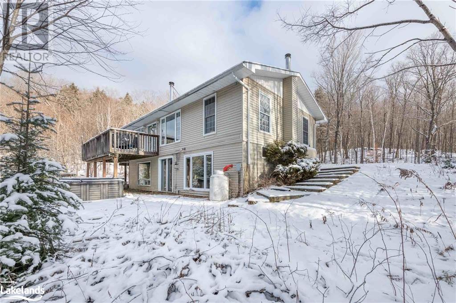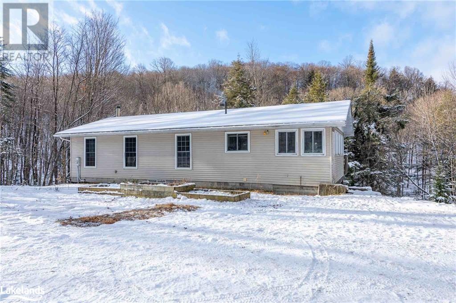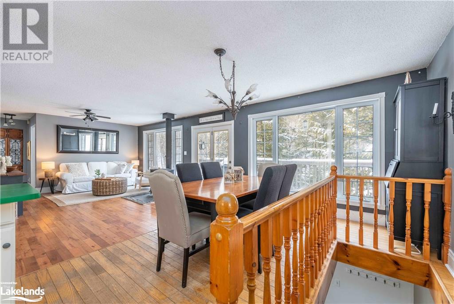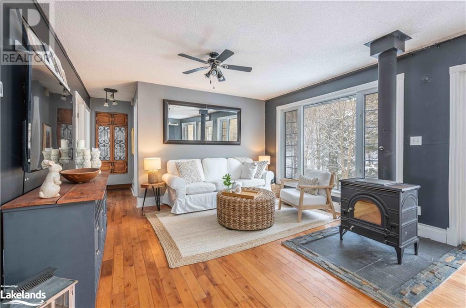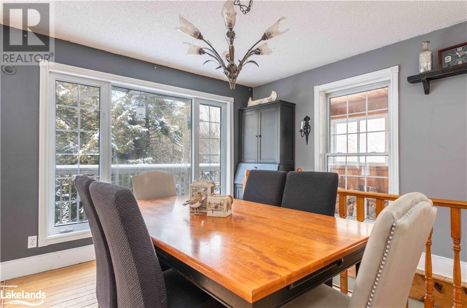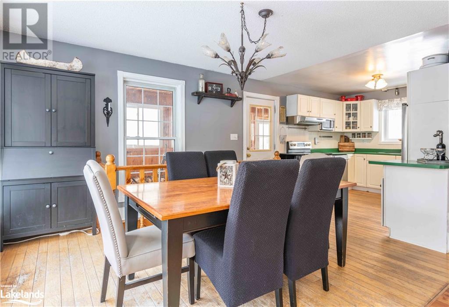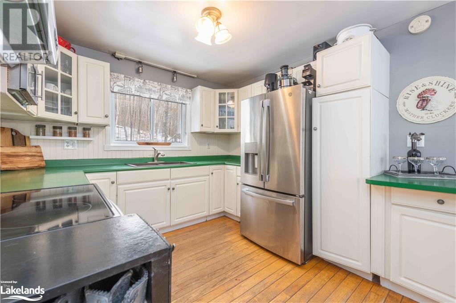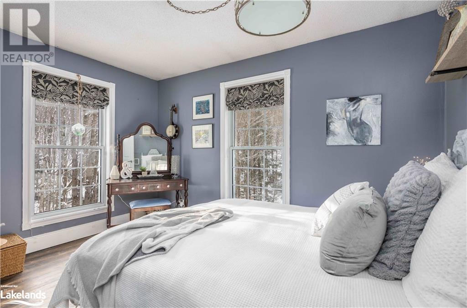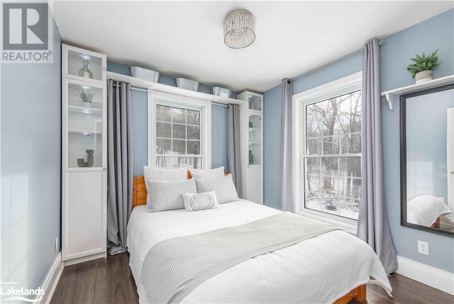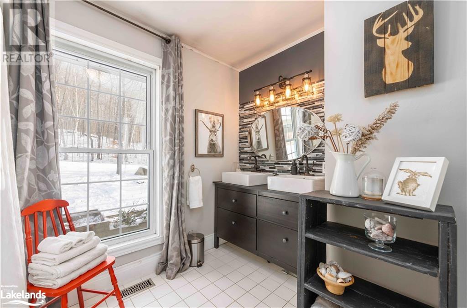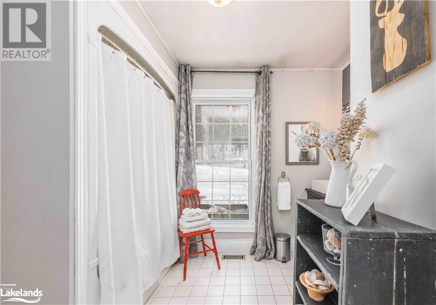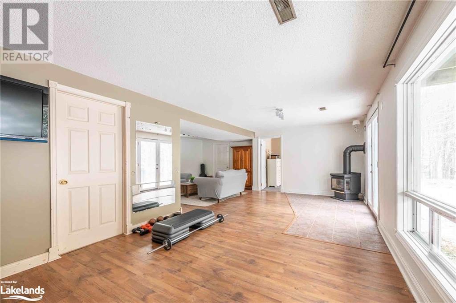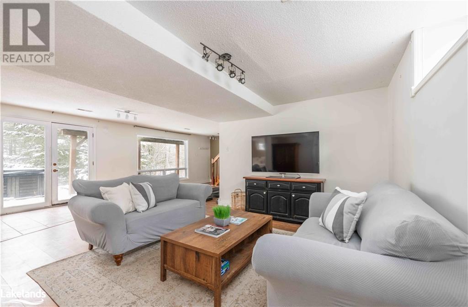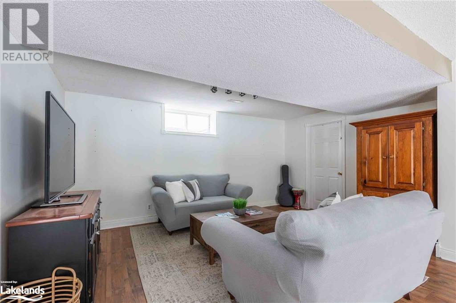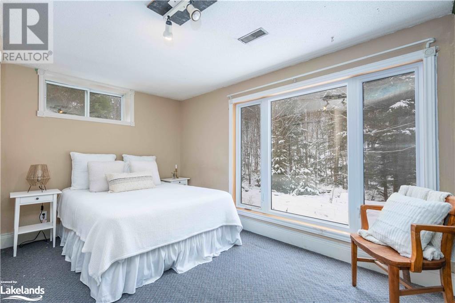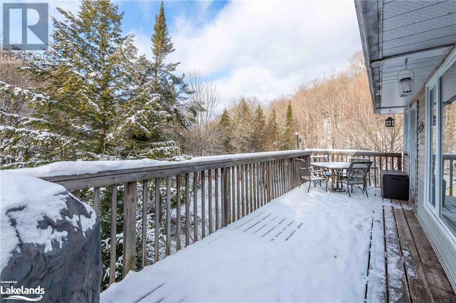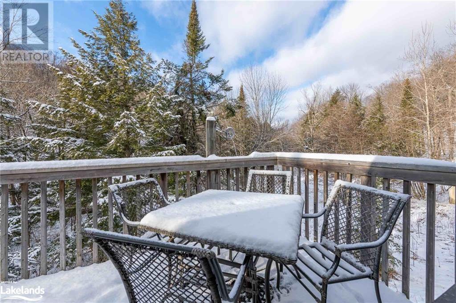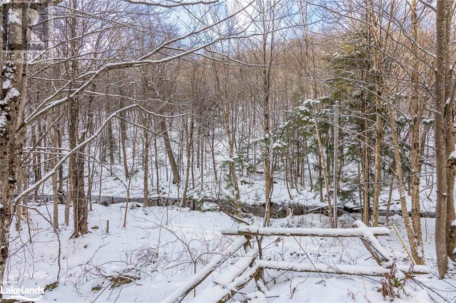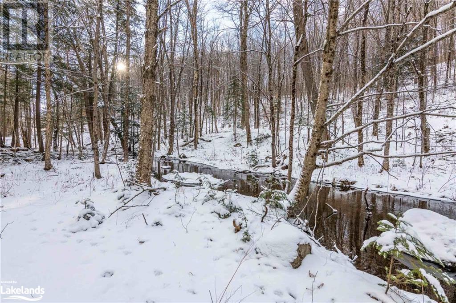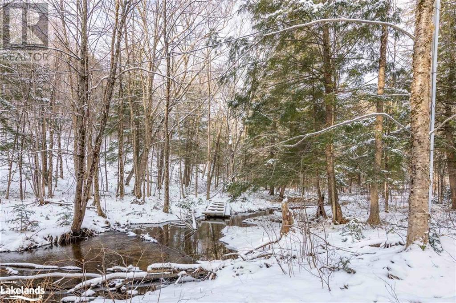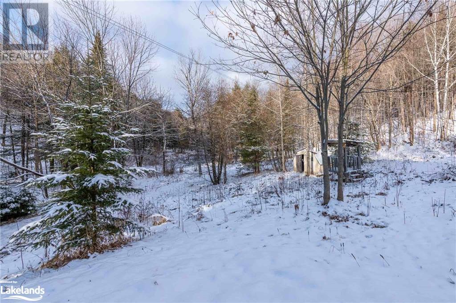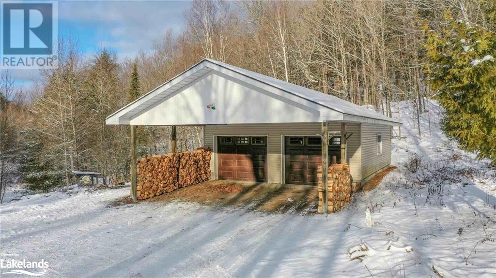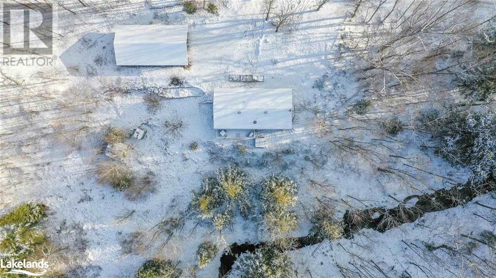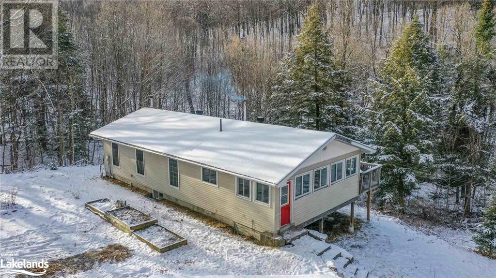3 Bedroom
1 Bathroom
1266
Bungalow
Fireplace
None
Forced Air, Stove
Acreage
$599,900
This 3 bedroom bungalow features a full walk out finished basement, detached double car garage and 3.74 acres of privacy. So much value here! Home offers open concept living/dining with hardwood flooring and WETT certified wood-stove to keep you cozy. Walk out door to large deck for entertaining, BBQing and sunbathing overlooking a lovely stream/creek and Muskoka forested acreage. Lower level offers a large family room with a propane fireplace, office, laundry and has a walk out door to your private yard. The 30' x 24' detached garage has an attached carport suitable for 2 more cars to park out of the elements. This home is private from neighbours and less than 15 minutes to downtown Huntsville, close to Hidden Valley ski hill, golf courses and conveniently located near Harp Lake and Pen Lake. Located in the hub of cottage country and just down the road from the vibrant year round community of Huntsville. (id:28392)
Property Details
|
MLS® Number
|
40527604 |
|
Property Type
|
Single Family |
|
Community Features
|
Quiet Area, School Bus |
|
Equipment Type
|
Propane Tank |
|
Features
|
Cul-de-sac, Southern Exposure, Crushed Stone Driveway, Country Residential |
|
Parking Space Total
|
8 |
|
Rental Equipment Type
|
Propane Tank |
Building
|
Bathroom Total
|
1 |
|
Bedrooms Above Ground
|
3 |
|
Bedrooms Total
|
3 |
|
Appliances
|
Dishwasher, Dryer, Refrigerator, Stove, Washer, Garage Door Opener, Hot Tub |
|
Architectural Style
|
Bungalow |
|
Basement Development
|
Finished |
|
Basement Type
|
Full (finished) |
|
Constructed Date
|
1992 |
|
Construction Material
|
Wood Frame |
|
Construction Style Attachment
|
Detached |
|
Cooling Type
|
None |
|
Exterior Finish
|
Vinyl Siding, Wood |
|
Fire Protection
|
Smoke Detectors |
|
Fireplace Fuel
|
Propane |
|
Fireplace Present
|
Yes |
|
Fireplace Total
|
1 |
|
Fireplace Type
|
Other - See Remarks |
|
Heating Type
|
Forced Air, Stove |
|
Stories Total
|
1 |
|
Size Interior
|
1266 |
|
Type
|
House |
|
Utility Water
|
Drilled Well |
Parking
|
Detached Garage
|
|
|
Carport
|
|
|
Visitor Parking
|
|
Land
|
Access Type
|
Road Access |
|
Acreage
|
Yes |
|
Sewer
|
Septic System |
|
Size Frontage
|
541 Ft |
|
Size Irregular
|
3.74 |
|
Size Total
|
3.74 Ac|2 - 4.99 Acres |
|
Size Total Text
|
3.74 Ac|2 - 4.99 Acres |
|
Zoning Description
|
Ru1 And Nr |
Rooms
| Level |
Type |
Length |
Width |
Dimensions |
|
Basement |
Utility Room |
|
|
10'6'' x 11'0'' |
|
Basement |
Office |
|
|
11'5'' x 13'7'' |
|
Basement |
Family Room |
|
|
22'2'' x 26'7'' |
|
Basement |
Laundry Room |
|
|
11'3'' x 13'1'' |
|
Main Level |
Bedroom |
|
|
12'5'' x 9'7'' |
|
Main Level |
Bedroom |
|
|
9'7'' x 9'7'' |
|
Main Level |
Bedroom |
|
|
9'7'' x 10'7'' |
|
Main Level |
4pc Bathroom |
|
|
9'8'' x 9'7'' |
|
Main Level |
Living Room |
|
|
17'6'' x 13'0'' |
|
Main Level |
Dining Room |
|
|
11'5'' x 10'4'' |
|
Main Level |
Kitchen |
|
|
11'3'' x 10'4'' |
|
Main Level |
Mud Room |
|
|
22'11'' x 7'9'' |
Utilities
|
Electricity
|
Available |
|
Telephone
|
Available |
https://www.realtor.ca/real-estate/26405327/20-sharon-drive-huntsville

