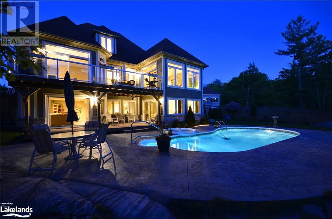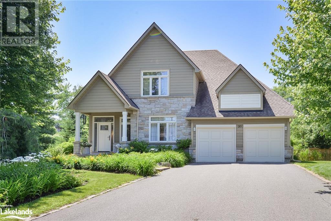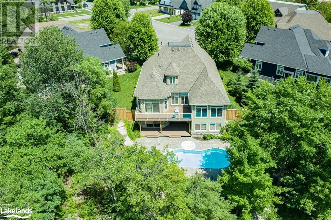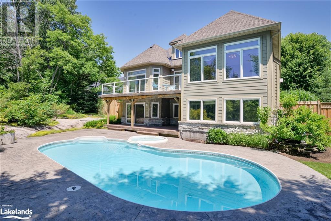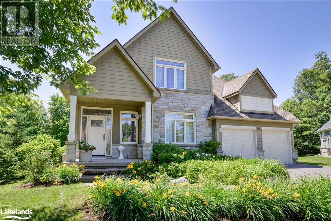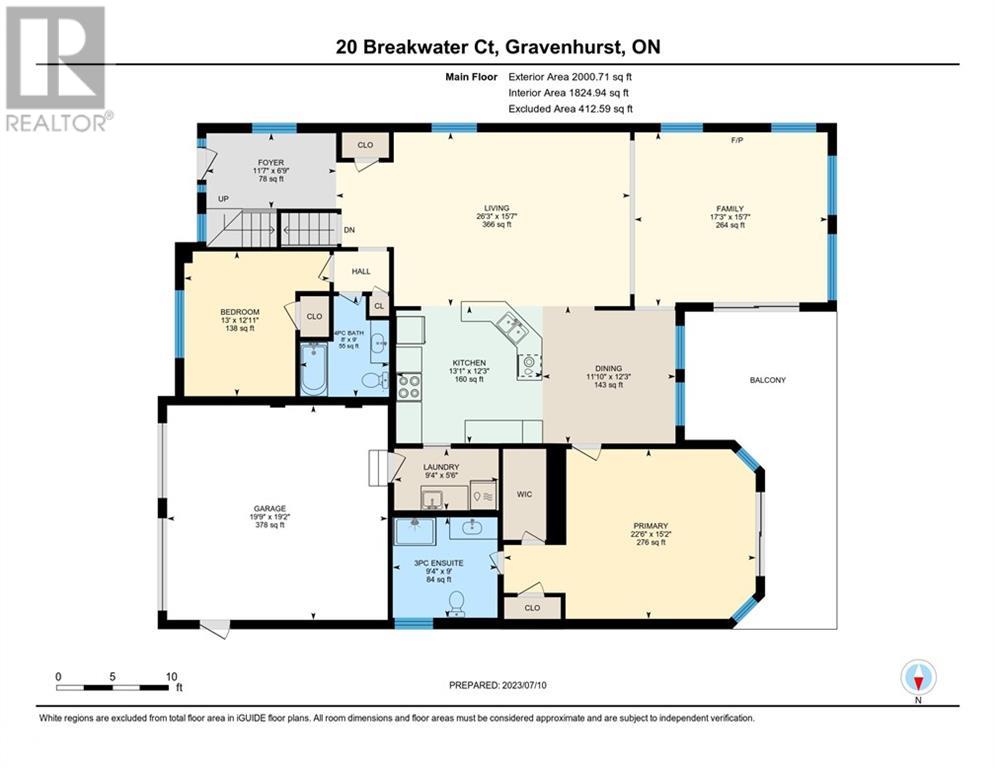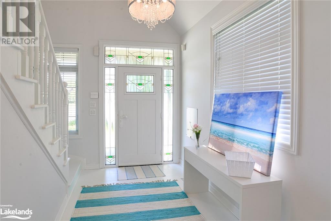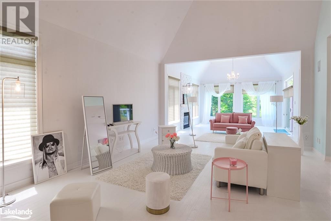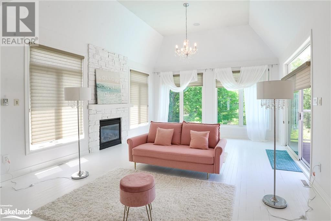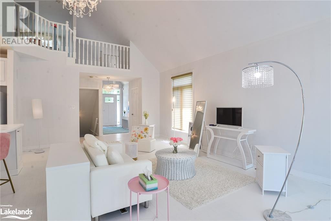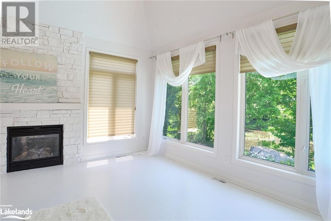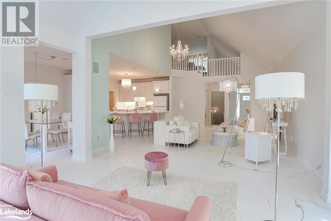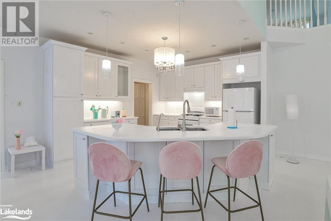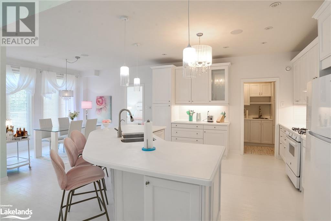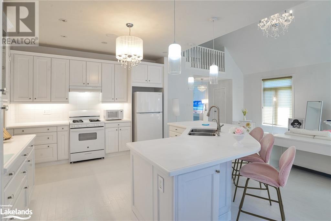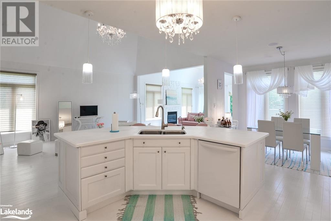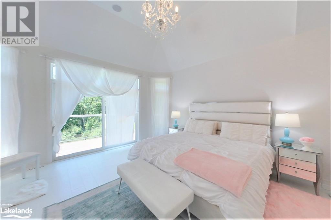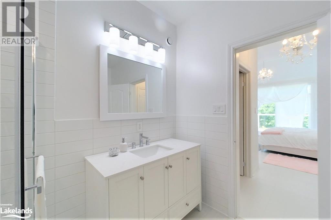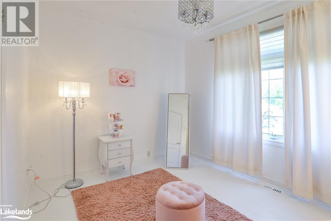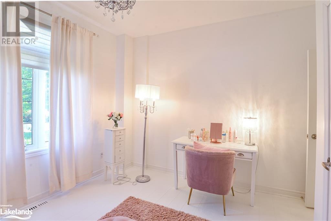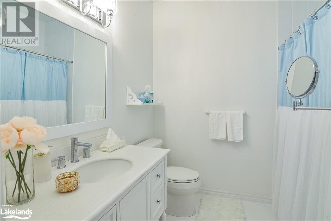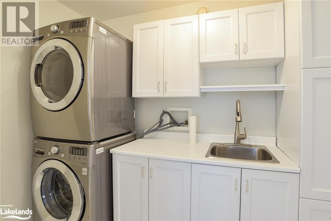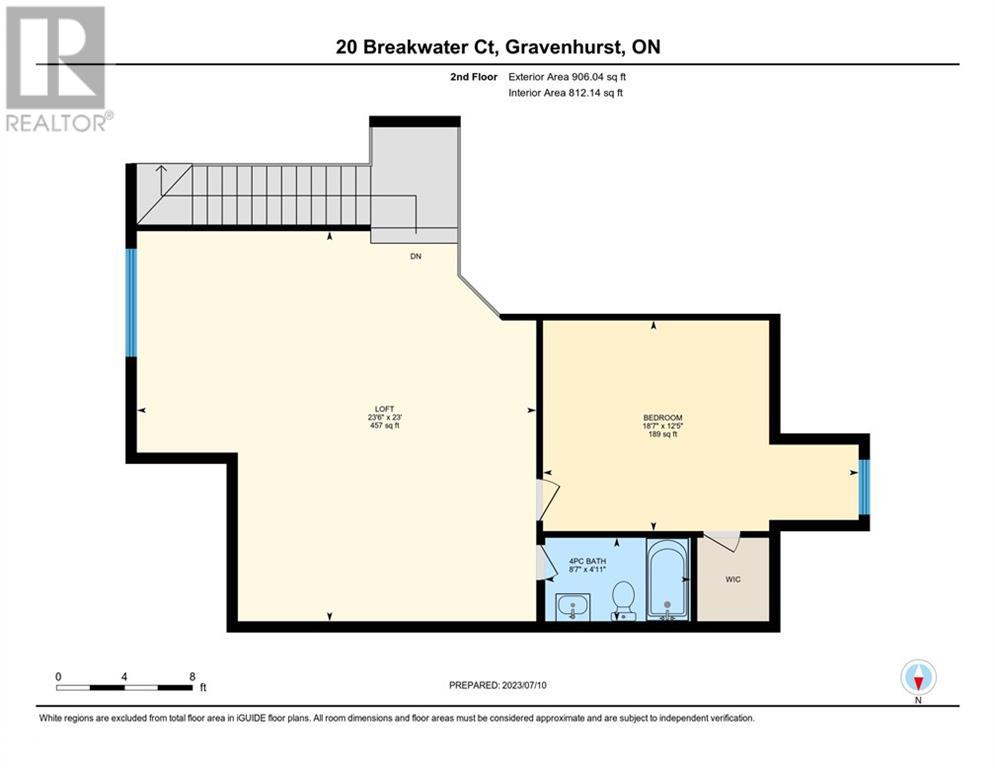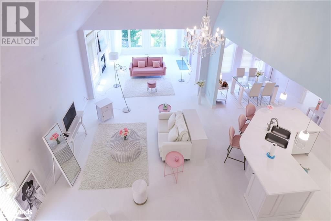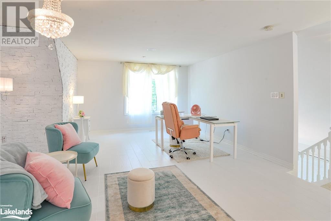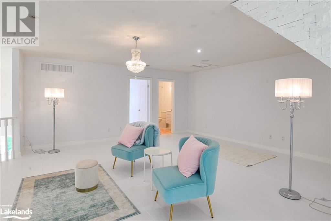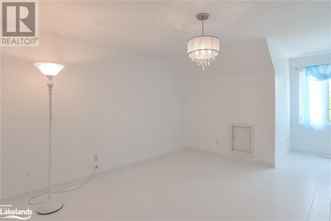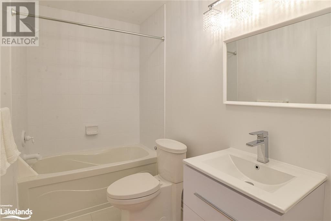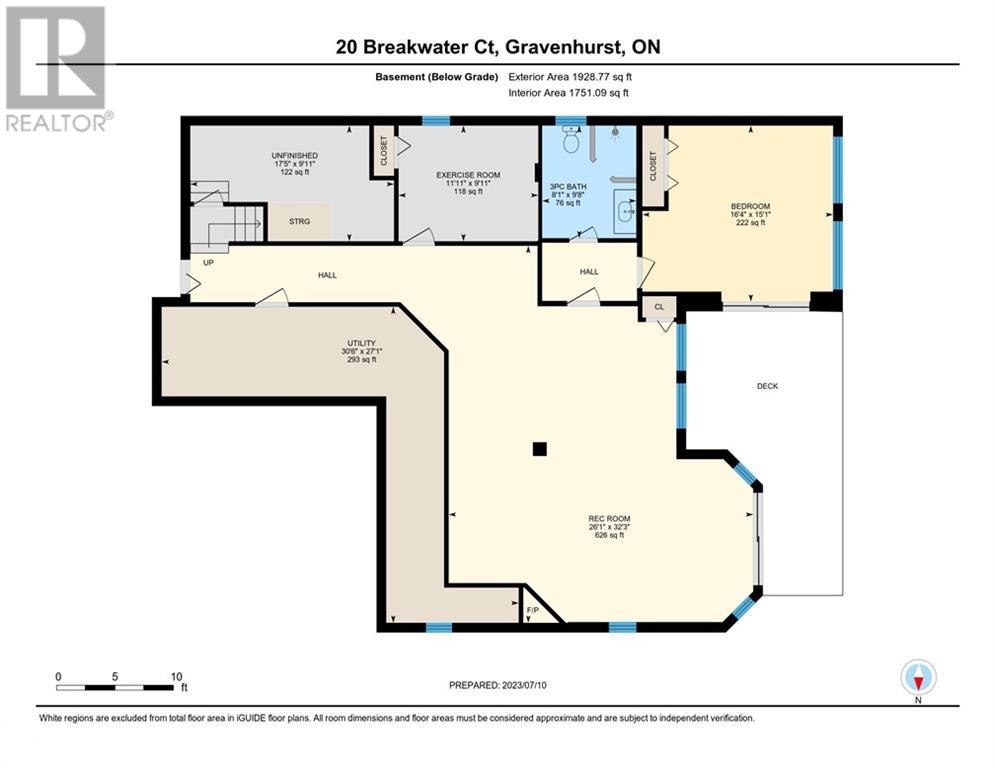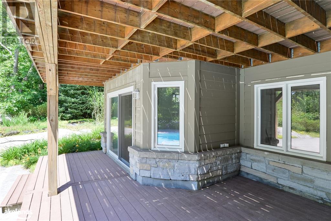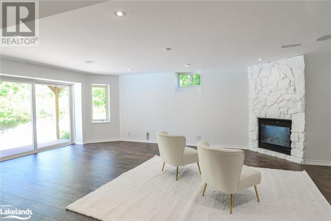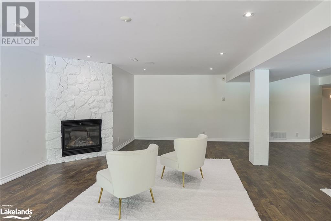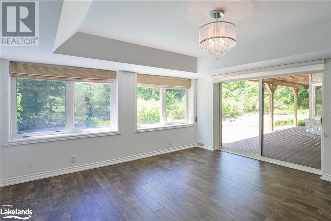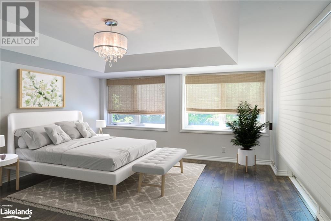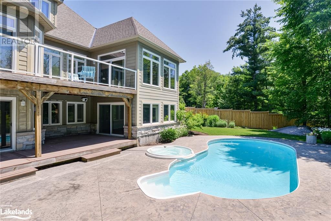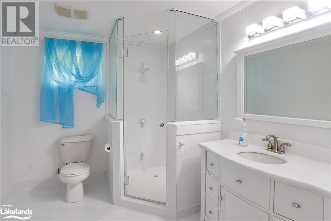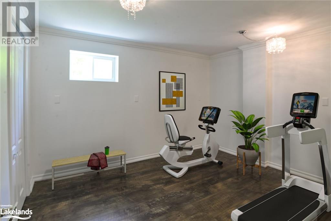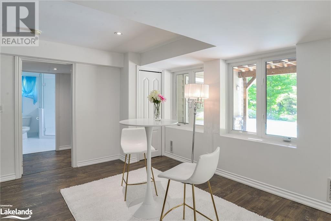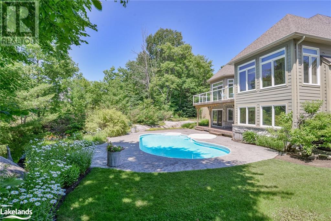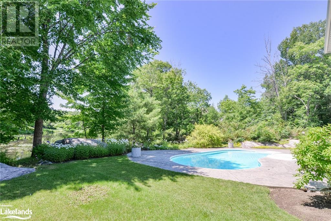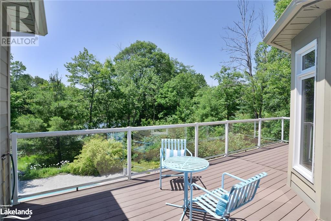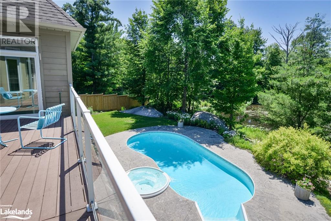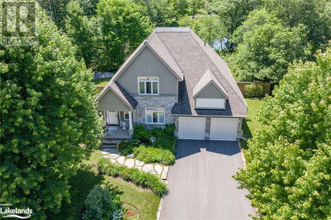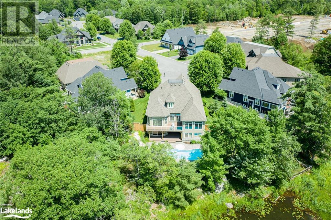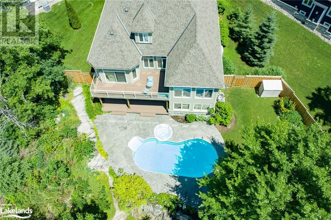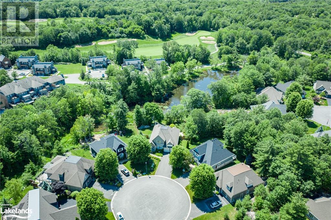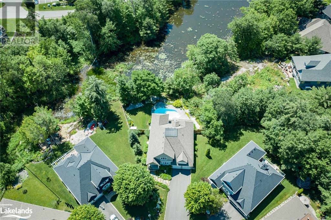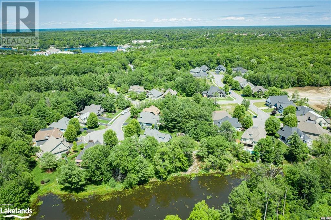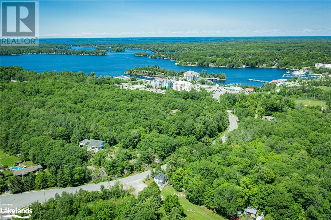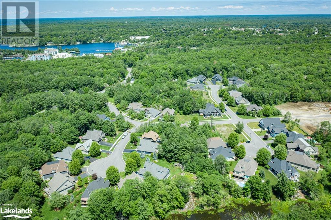5 Bedroom
4 Bathroom
2907
Fireplace
Inground Pool
Central Air Conditioning
Forced Air
$1,395,000
Prepare to be impressed! This is your opportunity to acquire THE MOST PREMIERE 'end of the cul-de-sac' lot. Waiting here for you is an exquisite Muskoka Bay estate residence boasting over 4,800 sq.ft. of luxurious living space. Open the door and you will be welcomed into the spacious foyer, beckoned into the open concept interior with soaring cathedral ceilings, and your senses will be enveloped with subtle hints of pastel in the paradise of a soothing white palette. Showcase your treasured art collection and envision your own amazing personalized spaces as you marvel at the features of this special place. The 'entertainer's dream' kitchen flows beautifully to the dining room, then to the extended Muskoka Room with gas fireplace and vaulted ceiling. Walk-outs from here and the primary bedroom lead to the ample south-west facing decks where you will enjoy both water and golf course views. The 906 sq.ft. Muskoka loft is perfect for extended family & friends - an ideal haven offering its own multi-purpose sitting/living/games areas plus a bedroom and 4-pc bath. The fully finished 1,929 sq.ft. lower level also offers private guest quarters - featuring 2 bedrooms to suit a larger family, or use one as your private gym/exercise/yoga room - you decide. There is a large rec room with 2nd fireplace, and the walk-out takes you outside to a covered deck and the beautifully landscaped, fully fenced and wonderfully private yard. This idyllic setting comes complete with natural rock outcroppings and a 30'x15' kidney shaped saltwater pool & spa. Ready To Start Living The Muskoka Lifestyle You've Always Been Dreaming Of? Then Don't Wait - Call to Book Your Viewing Appointment Today - You Deserve This! (id:28392)
Property Details
|
MLS® Number
|
40507699 |
|
Property Type
|
Single Family |
|
Amenities Near By
|
Golf Nearby, Shopping |
|
Communication Type
|
High Speed Internet |
|
Features
|
Cul-de-sac, Paved Driveway |
|
Parking Space Total
|
6 |
|
Pool Type
|
Inground Pool |
Building
|
Bathroom Total
|
4 |
|
Bedrooms Above Ground
|
3 |
|
Bedrooms Below Ground
|
2 |
|
Bedrooms Total
|
5 |
|
Appliances
|
Central Vacuum, Dishwasher, Dryer, Refrigerator, Washer, Gas Stove(s), Garage Door Opener, Hot Tub |
|
Basement Development
|
Finished |
|
Basement Type
|
Full (finished) |
|
Constructed Date
|
2007 |
|
Construction Style Attachment
|
Detached |
|
Cooling Type
|
Central Air Conditioning |
|
Exterior Finish
|
Stone |
|
Fire Protection
|
Alarm System |
|
Fireplace Present
|
Yes |
|
Fireplace Total
|
2 |
|
Heating Fuel
|
Natural Gas |
|
Heating Type
|
Forced Air |
|
Stories Total
|
2 |
|
Size Interior
|
2907 |
|
Type
|
House |
|
Utility Water
|
Municipal Water |
Parking
Land
|
Access Type
|
Road Access |
|
Acreage
|
No |
|
Fence Type
|
Partially Fenced |
|
Land Amenities
|
Golf Nearby, Shopping |
|
Sewer
|
Municipal Sewage System |
|
Size Depth
|
252 Ft |
|
Size Frontage
|
36 Ft |
|
Size Irregular
|
0.471 |
|
Size Total
|
0.471 Ac|under 1/2 Acre |
|
Size Total Text
|
0.471 Ac|under 1/2 Acre |
|
Zoning Description
|
R-1 |
Rooms
| Level |
Type |
Length |
Width |
Dimensions |
|
Second Level |
4pc Bathroom |
|
|
8'7'' x 4'11'' |
|
Second Level |
Bedroom |
|
|
18'7'' x 12'5'' |
|
Second Level |
Loft |
|
|
23'6'' x 23'0'' |
|
Lower Level |
Utility Room |
|
|
30'6'' x 27'1'' |
|
Lower Level |
Storage |
|
|
17'5'' x 9'11'' |
|
Lower Level |
Bedroom |
|
|
11'11'' x 9'11'' |
|
Lower Level |
3pc Bathroom |
|
|
8'1'' x 9'8'' |
|
Lower Level |
Bedroom |
|
|
16'4'' x 15'1'' |
|
Lower Level |
Recreation Room |
|
|
26'1'' x 32'3'' |
|
Main Level |
Other |
|
|
19'9'' x 19'2'' |
|
Main Level |
Foyer |
|
|
11'7'' x 6'9'' |
|
Main Level |
Laundry Room |
|
|
9'4'' x 5'6'' |
|
Main Level |
4pc Bathroom |
|
|
8'0'' x 9'0'' |
|
Main Level |
Bedroom |
|
|
13'0'' x 12'11'' |
|
Main Level |
Full Bathroom |
|
|
9'4'' x 9'0'' |
|
Main Level |
Primary Bedroom |
|
|
22'6'' x 15'2'' |
|
Main Level |
Family Room |
|
|
17'3'' x 15'7'' |
|
Main Level |
Kitchen |
|
|
13'1'' x 12'3'' |
|
Main Level |
Dining Room |
|
|
11'10'' x 12'3'' |
|
Main Level |
Living Room |
|
|
26'3'' x 15'7'' |
Utilities
|
Electricity
|
Available |
|
Natural Gas
|
Available |
|
Telephone
|
Available |
https://www.realtor.ca/real-estate/26233932/20-breakwater-court-gravenhurst

