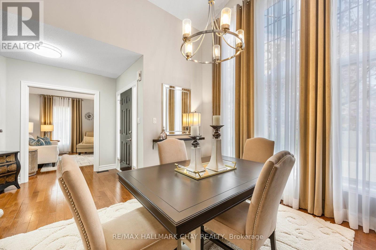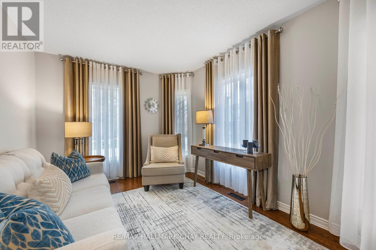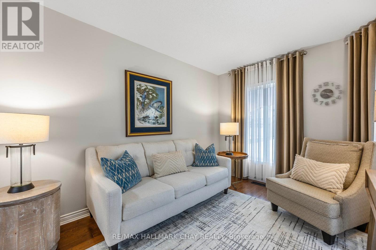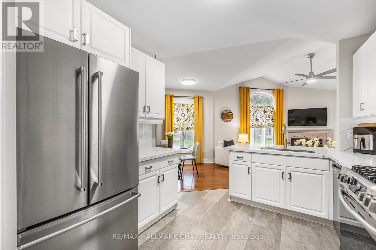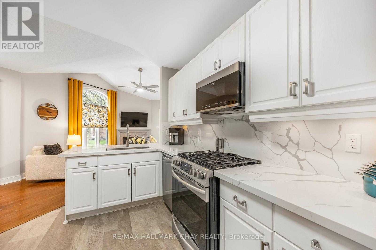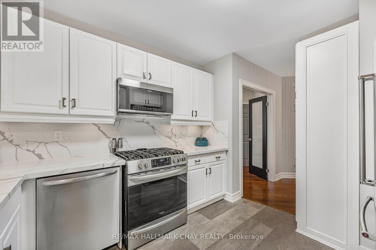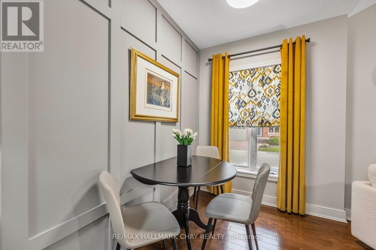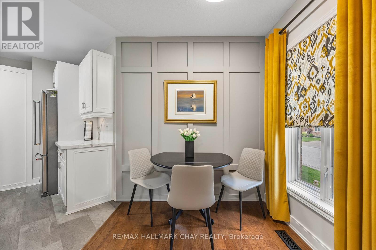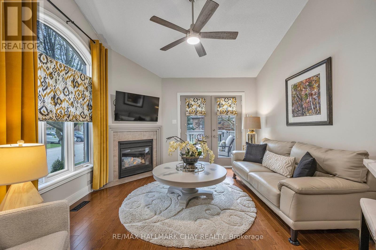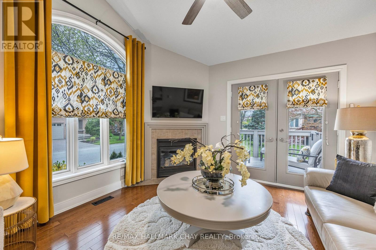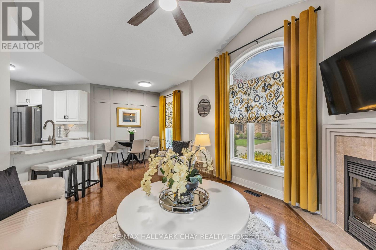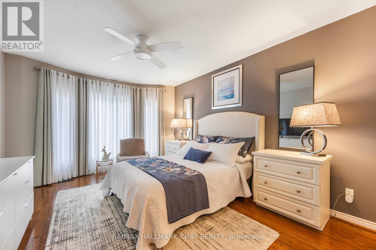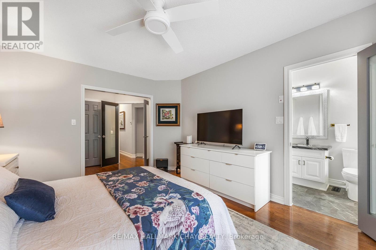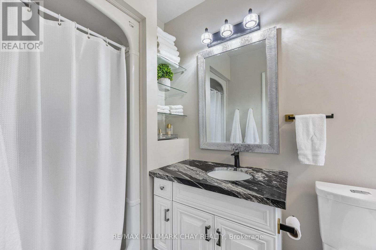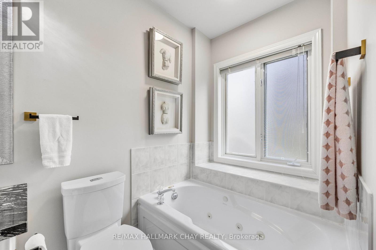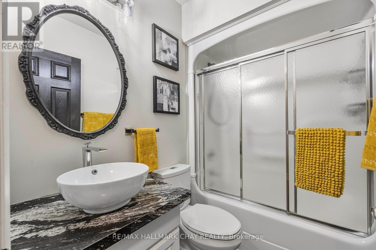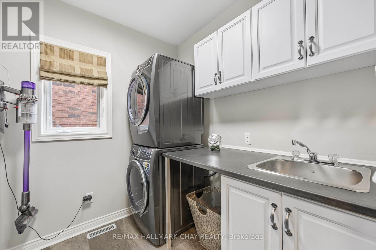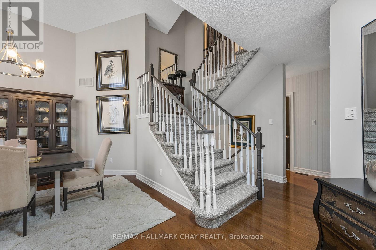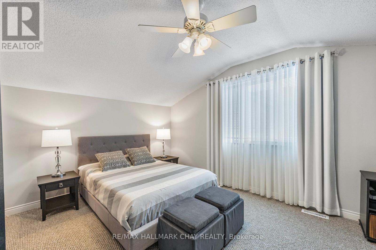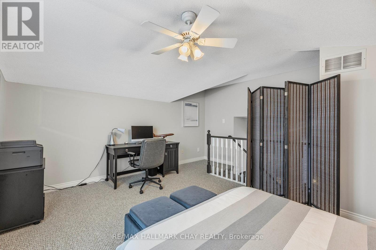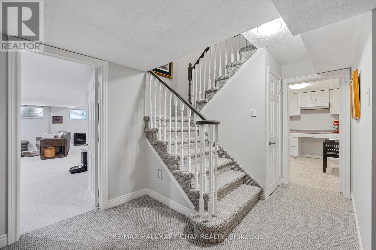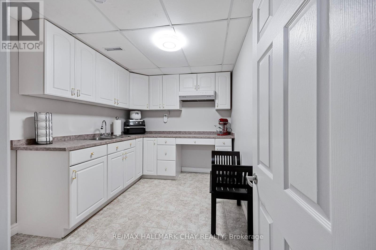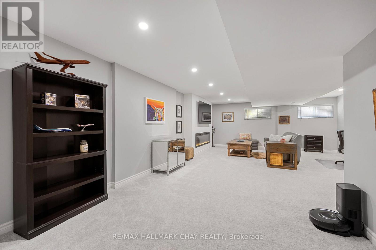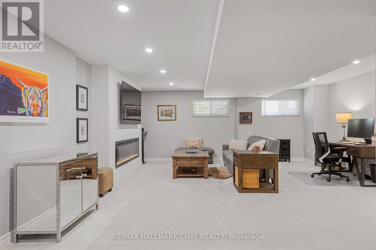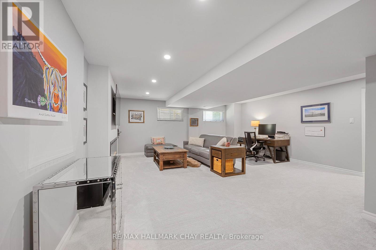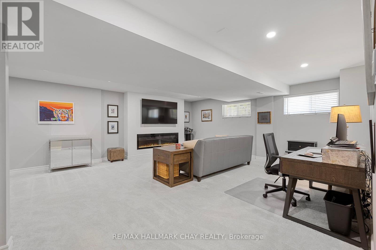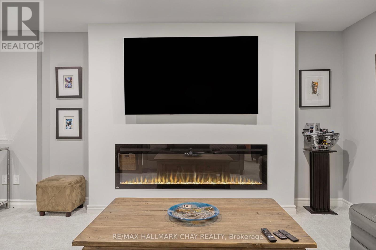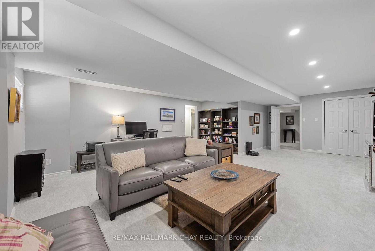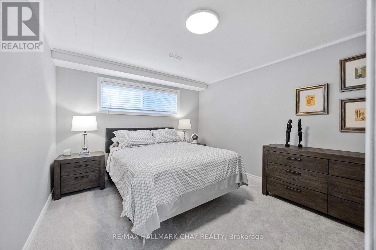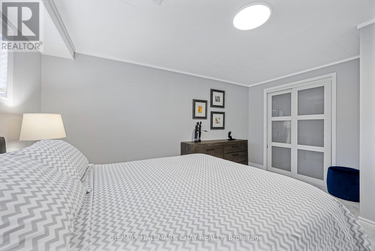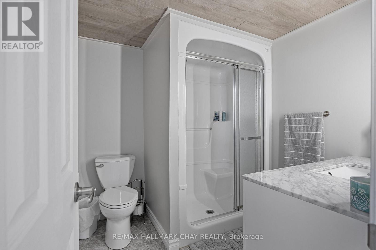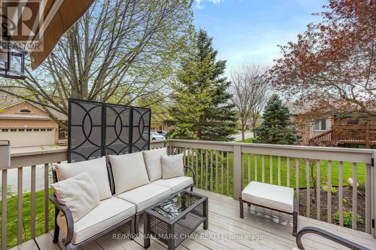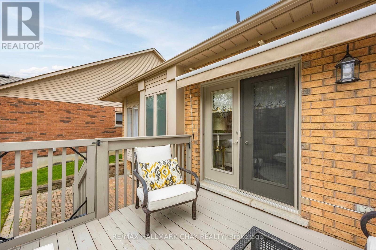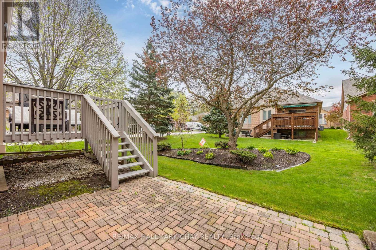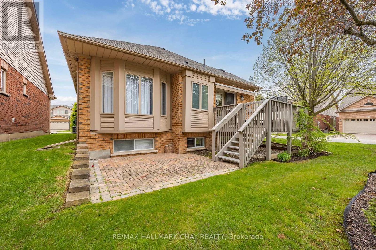20 - 1 Fortuna Circle New Tecumseth, Ontario L9R 1Z3
Interested?
Contact us for more information
$879,900Maintenance, Water, Insurance, Common Area Maintenance
$560 Monthly
Maintenance, Water, Insurance, Common Area Maintenance
$560 MonthlySTYLISH BUNGALOFT IN THE GOLFING COMMUNITY OF BRIAR HILL! Extensive renovations dressed to impress from top to bottom! Entertain in style with the grand dining room across from a lovely living room. Beautifully upgraded kitchen with breakfast bar and eat in area opening to a cozy family room with gas fireplace and walkout to the deck. Electric awning for shade on a hot summer day! Escape to your spacious Primary Suite w/walkin closet and ensuite bathroom with soaker tub and separate shower. Family or friends can enjoy the loft bedroom or use it for a private office. The basement renos continue with a super larger rec room with Napoleon electric fireplace and luxurious broadloom. Loads of pot lights and built in shelving unit. A third bedroom is roomy with a double closet. The third bathroom has a built in mirror lighting. There is a second kitchen style room with loads of cabinets for extra storage, a cold cellar and a few extra closets! NEWER LIST: FURNACE, AIR, FRIDGE, STOVE, DISHWASHER, MICROWAVE/FAN, QUARTZ COUNTER/BACKSPLASH,LIGHT FIXTURES, ALL SWITCHES/PLUGS, CUSTOM WINDOW TREATMENNTS, FIREPLACE IN BASEMENT, DOORS AND TRIM! Move in and enjoy this home with a Community Centre for activities, access to the Nottawasaga Inn for discounted gym and restaurants, golf, close to Walmart, Timmies, Liquor store, Alliston shops, churches, Hwy 27 and 400. (id:58919)
Property Details
| MLS® Number | N12372513 |
| Property Type | Single Family |
| Community Name | Rural New Tecumseth |
| Community Features | Pets Allowed With Restrictions |
| Equipment Type | Water Heater |
| Features | Balcony |
| Parking Space Total | 4 |
| Rental Equipment Type | Water Heater |
| Structure | Deck |
Building
| Bathroom Total | 3 |
| Bedrooms Above Ground | 2 |
| Bedrooms Below Ground | 1 |
| Bedrooms Total | 3 |
| Age | 16 To 30 Years |
| Amenities | Fireplace(s) |
| Appliances | Garage Door Opener Remote(s), Dishwasher, Dryer, Garage Door Opener, Washer, Window Coverings |
| Basement Development | Finished |
| Basement Type | N/a (finished) |
| Construction Style Attachment | Detached |
| Cooling Type | Central Air Conditioning |
| Exterior Finish | Brick |
| Fireplace Present | Yes |
| Fireplace Total | 2 |
| Flooring Type | Hardwood, Carpeted |
| Foundation Type | Concrete, Poured Concrete |
| Heating Fuel | Natural Gas |
| Heating Type | Forced Air |
| Stories Total | 2 |
| Size Interior | 1200 - 1399 Sqft |
| Type | House |
Parking
| Attached Garage | |
| Garage |
Land
| Acreage | No |
| Landscape Features | Lawn Sprinkler |
Rooms
| Level | Type | Length | Width | Dimensions |
|---|---|---|---|---|
| Second Level | Bedroom 2 | 4.62 m | 4.37 m | 4.62 m x 4.37 m |
| Basement | Recreational, Games Room | 8.09 m | 5.7 m | 8.09 m x 5.7 m |
| Basement | Bedroom 3 | 4.57 m | 3.28 m | 4.57 m x 3.28 m |
| Basement | Kitchen | 3.28 m | 2.58 m | 3.28 m x 2.58 m |
| Main Level | Living Room | 4.12 m | 2.96 m | 4.12 m x 2.96 m |
| Main Level | Dining Room | 3.53 m | 3.42 m | 3.53 m x 3.42 m |
| Main Level | Kitchen | 4.28 m | 3.67 m | 4.28 m x 3.67 m |
| Main Level | Primary Bedroom | 4.76 m | 3.65 m | 4.76 m x 3.65 m |
| Main Level | Laundry Room | 2.15 m | 1.93 m | 2.15 m x 1.93 m |
| Main Level | Family Room | 4.32 m | 3.72 m | 4.32 m x 3.72 m |
https://www.realtor.ca/real-estate/28795616/20-1-fortuna-circle-new-tecumseth-rural-new-tecumseth






