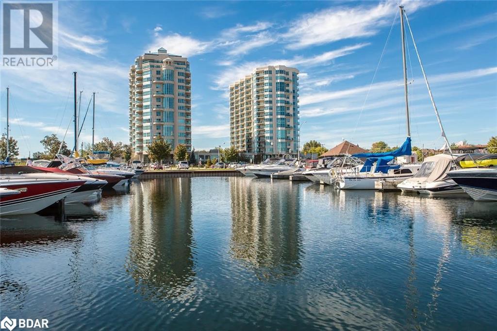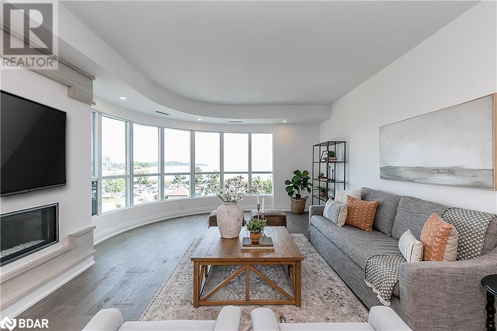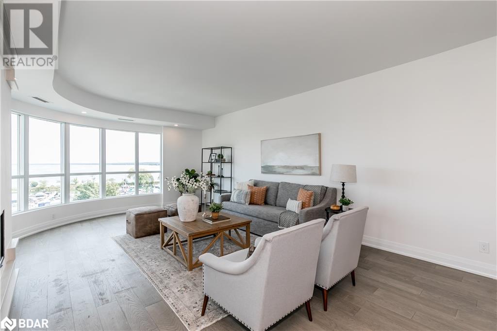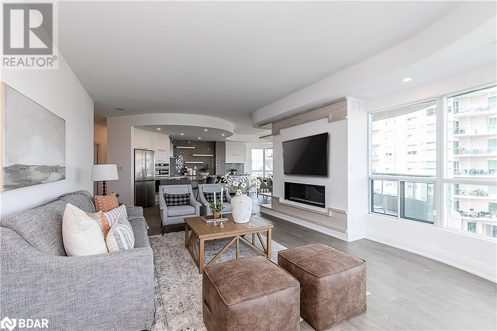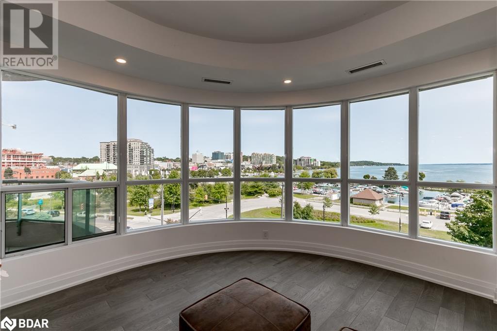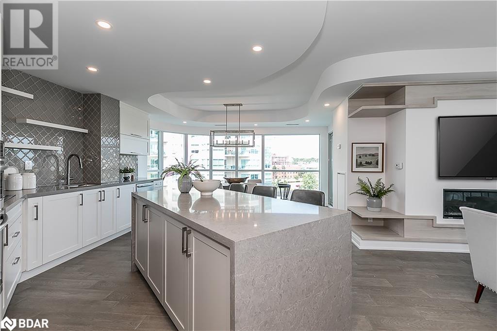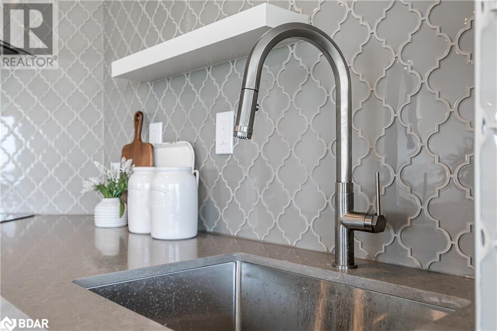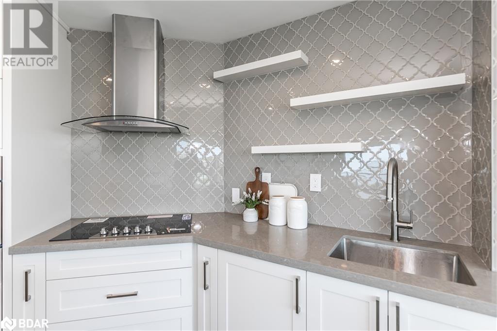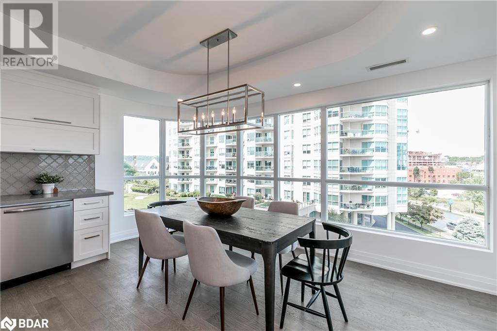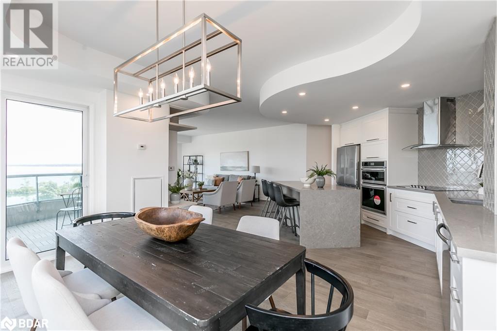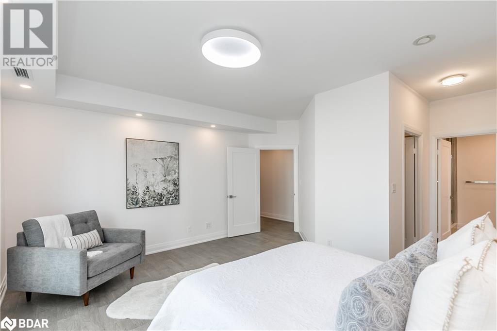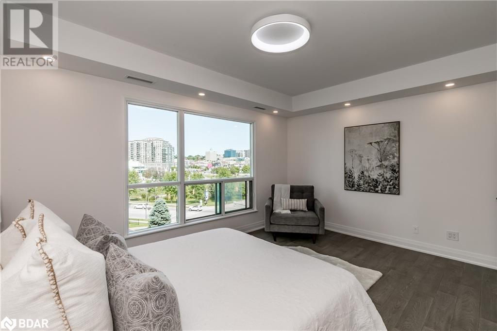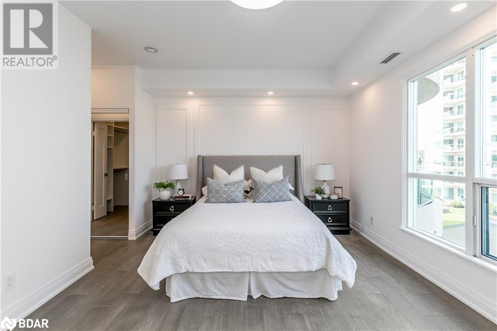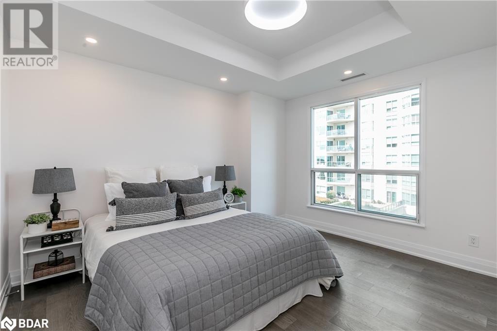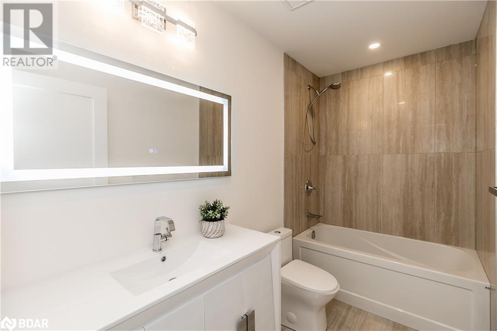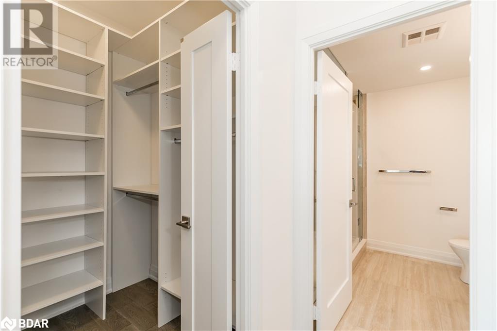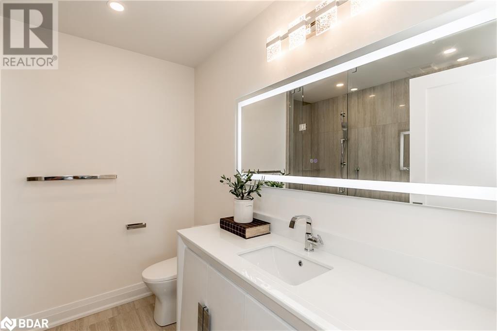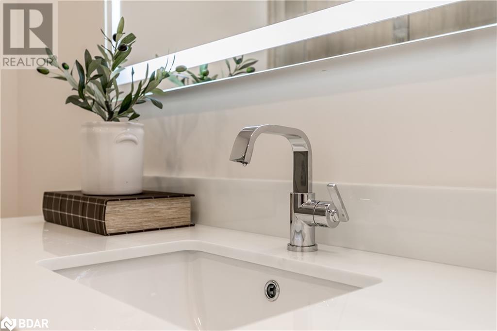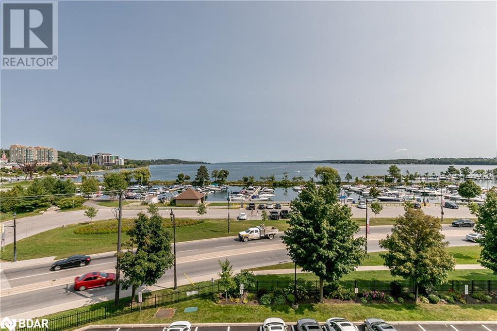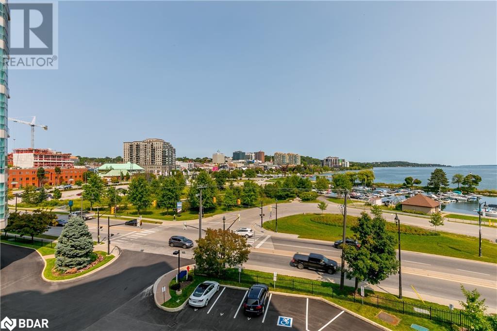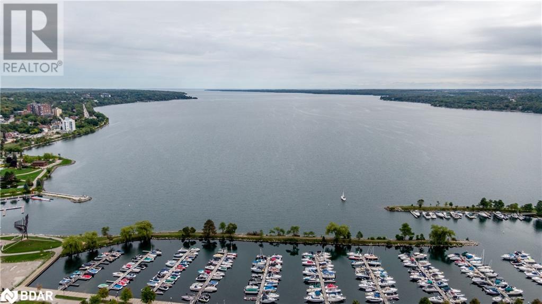2 Bedroom
2 Bathroom
1500
Fireplace
Indoor Pool
Central Air Conditioning
Forced Air
Lawn Sprinkler, Landscaped
$1,174,900Maintenance, Insurance, Landscaping, Property Management, Other, See Remarks, Water, Parking
$1,051 Monthly
Welcome to 2 Toronto Street #509, the Driftwood Model of the Grand Harbour complex within the Water View condo community. Views of Kempenfelt Bay on Lake Simcoe, marina and Barrie. Enjoy the amazing lifestyle of waterfront condo living! Indoors you have the privacy of your own suite, complete with 2 bedrooms, 2 baths, updated kitchen, living room with gas fireplace (gas included with condo fees) and full-sized dining room with walk out to large outdoor patio. This Driftwood model offers both exceptional design and function with approx 1500 sq.ft of living space and plenty of storage. Main floors have been recently updated with engineered hardwood. This unit features tasteful neutral decor and is bright with natural light with the added elegance of 9' ceilings. Throughout the building you have access to the luxury of outstanding amenities - pool, sauna, hot tub, well-equipped fitness room / gym, change rooms, party room, games room, library, lounge, guest suites, garden terrace, landscaped gardens and pond, underground parking, visitor parking and wheelchair accessibility. Just steps from your front door you will appreciate the waterfront activities Barrie has to offer, and a stroll on the boardwalk on a cool morning. Walking distance to the Barrie Marina and boat launch as well as downtown Barrie shops, services and restaurants. Just a few minutes to the Kempenfelt Yacht Club, Centennial Park, Heritage Park, and the north shore trails. Easy access to public transit, GO Train and key commuter routes. Parking Space and Locker, included. Welcome Home to Waterfront CONDO life in Barrie! (id:28392)
Property Details
|
MLS® Number
|
40528648 |
|
Property Type
|
Single Family |
|
Amenities Near By
|
Hospital, Marina, Park, Playground, Public Transit, Shopping, Ski Area |
|
Community Features
|
Community Centre |
|
Features
|
Backs On Greenbelt, Conservation/green Belt, Balcony, Automatic Garage Door Opener |
|
Parking Space Total
|
1 |
|
Pool Type
|
Indoor Pool |
|
Storage Type
|
Locker |
Building
|
Bathroom Total
|
2 |
|
Bedrooms Above Ground
|
2 |
|
Bedrooms Total
|
2 |
|
Amenities
|
Exercise Centre, Guest Suite, Party Room |
|
Appliances
|
Dishwasher, Dryer, Microwave, Refrigerator, Stove, Washer, Hot Tub |
|
Basement Type
|
None |
|
Constructed Date
|
2000 |
|
Construction Style Attachment
|
Attached |
|
Cooling Type
|
Central Air Conditioning |
|
Exterior Finish
|
Brick, Concrete |
|
Fire Protection
|
Monitored Alarm, Smoke Detectors, Security System |
|
Fireplace Present
|
Yes |
|
Fireplace Total
|
1 |
|
Fixture
|
Ceiling Fans |
|
Heating Fuel
|
Natural Gas |
|
Heating Type
|
Forced Air |
|
Stories Total
|
1 |
|
Size Interior
|
1500 |
|
Type
|
Apartment |
|
Utility Water
|
Municipal Water |
Parking
|
Underground
|
|
|
Visitor Parking
|
|
Land
|
Access Type
|
Road Access |
|
Acreage
|
No |
|
Land Amenities
|
Hospital, Marina, Park, Playground, Public Transit, Shopping, Ski Area |
|
Landscape Features
|
Lawn Sprinkler, Landscaped |
|
Sewer
|
Municipal Sewage System |
|
Zoning Description
|
C2-2 |
Rooms
| Level |
Type |
Length |
Width |
Dimensions |
|
Main Level |
4pc Bathroom |
|
|
Measurements not available |
|
Main Level |
5pc Bathroom |
|
|
Measurements not available |
|
Main Level |
Laundry Room |
|
|
Measurements not available |
|
Main Level |
Bedroom |
|
|
12'6'' x 10'6'' |
|
Main Level |
Primary Bedroom |
|
|
16'8'' x 12'4'' |
|
Main Level |
Dining Room |
|
|
15'0'' x 11'2'' |
|
Main Level |
Living Room |
|
|
23'0'' x 15'0'' |
|
Main Level |
Kitchen |
|
|
12'0'' x 8'8'' |
Utilities
|
Electricity
|
Available |
|
Telephone
|
Available |
https://www.realtor.ca/real-estate/26408594/2-toronto-street-unit-509-barrie

