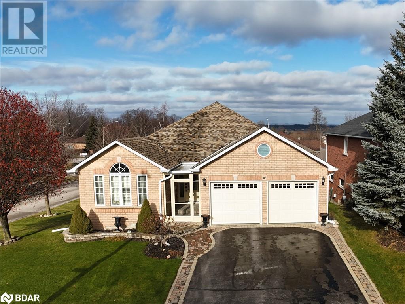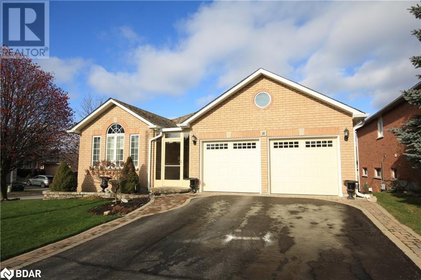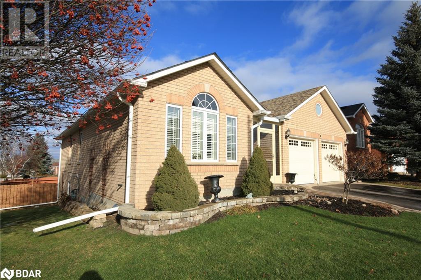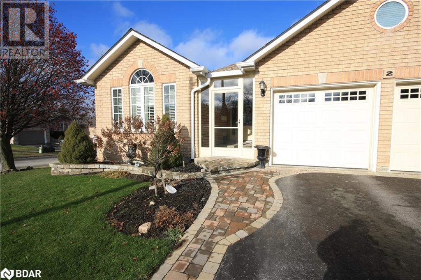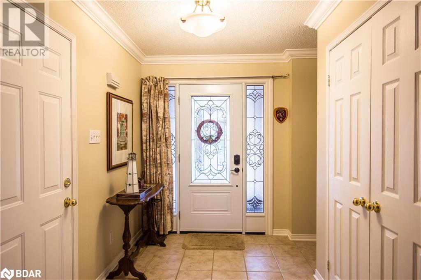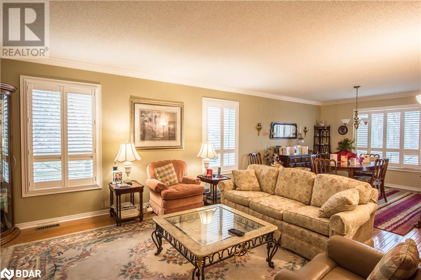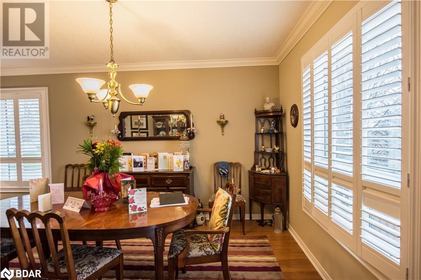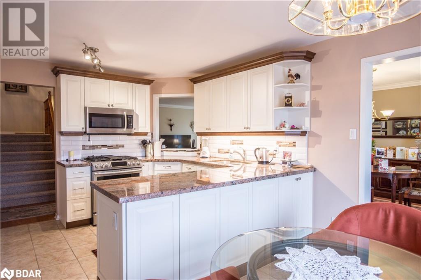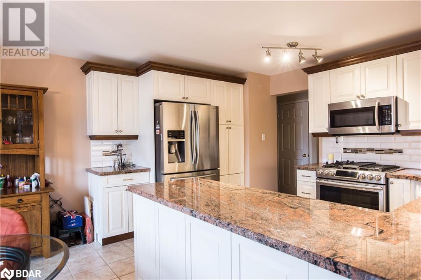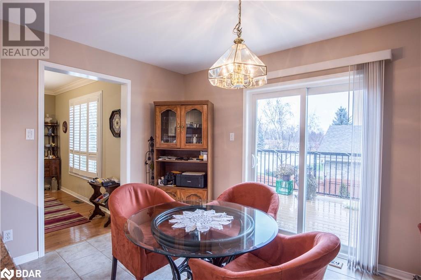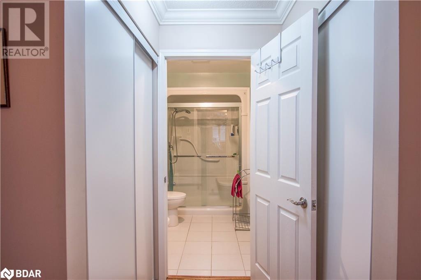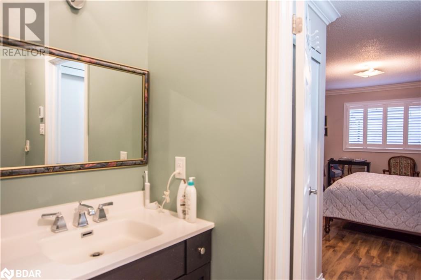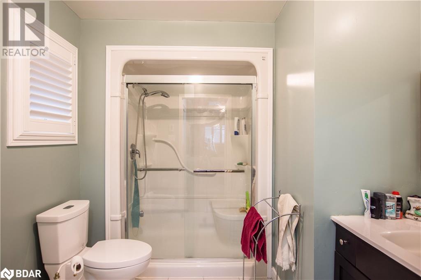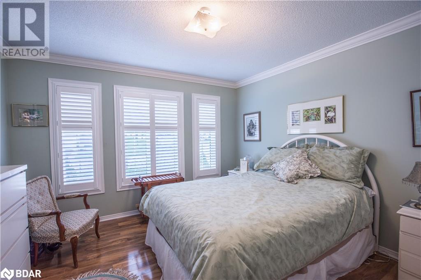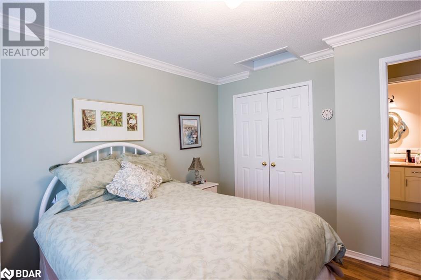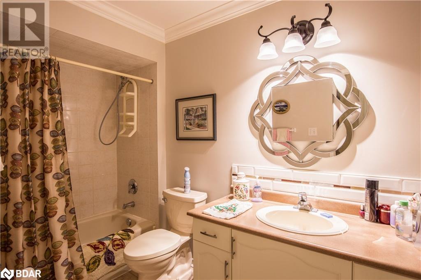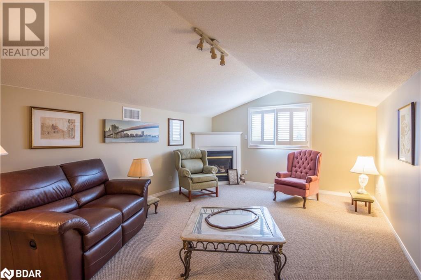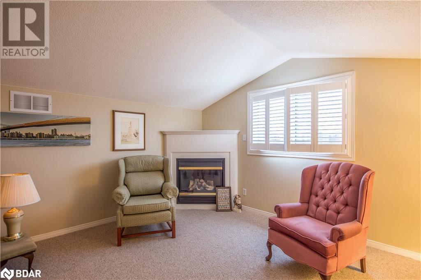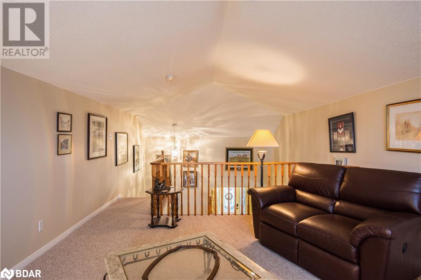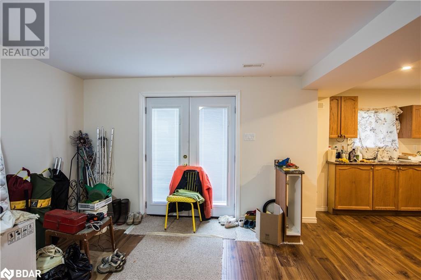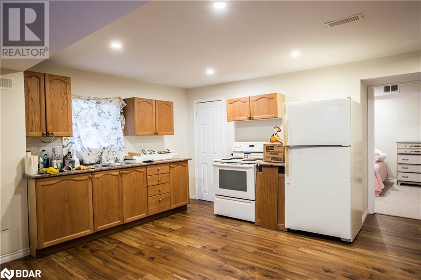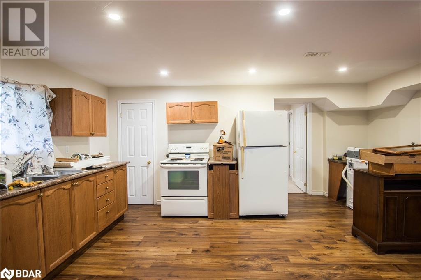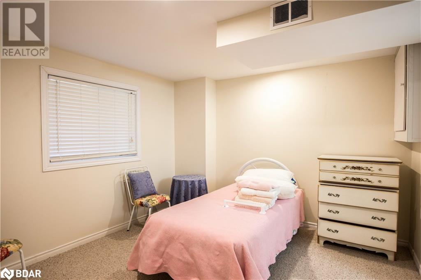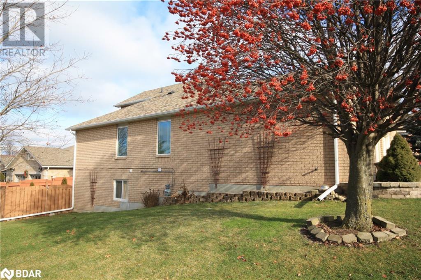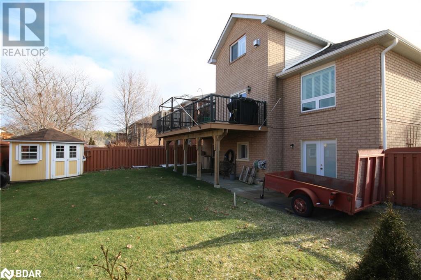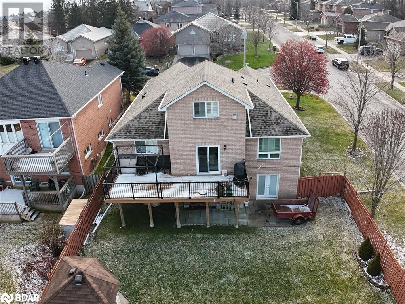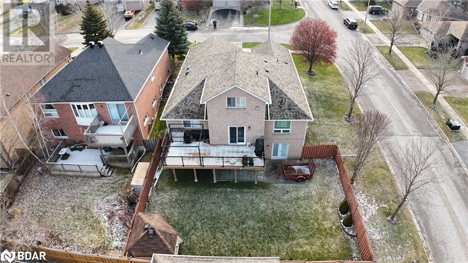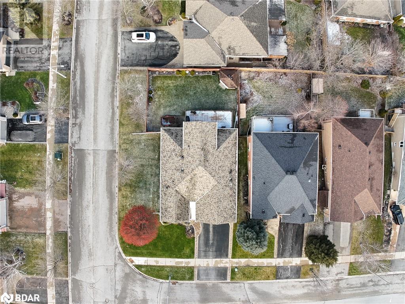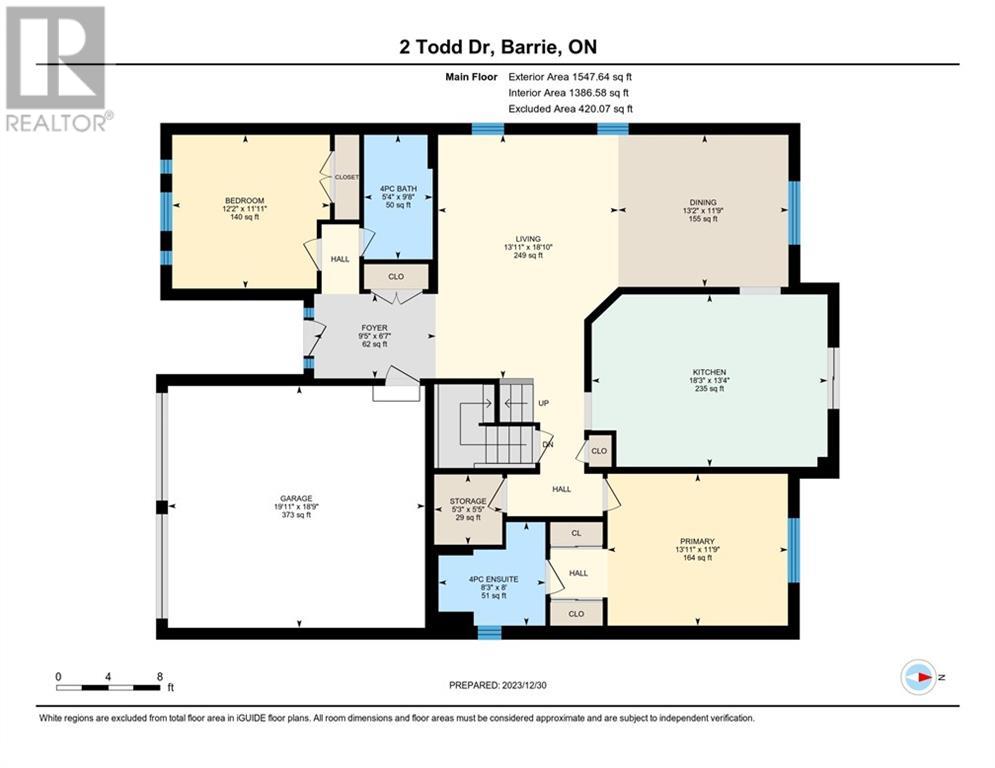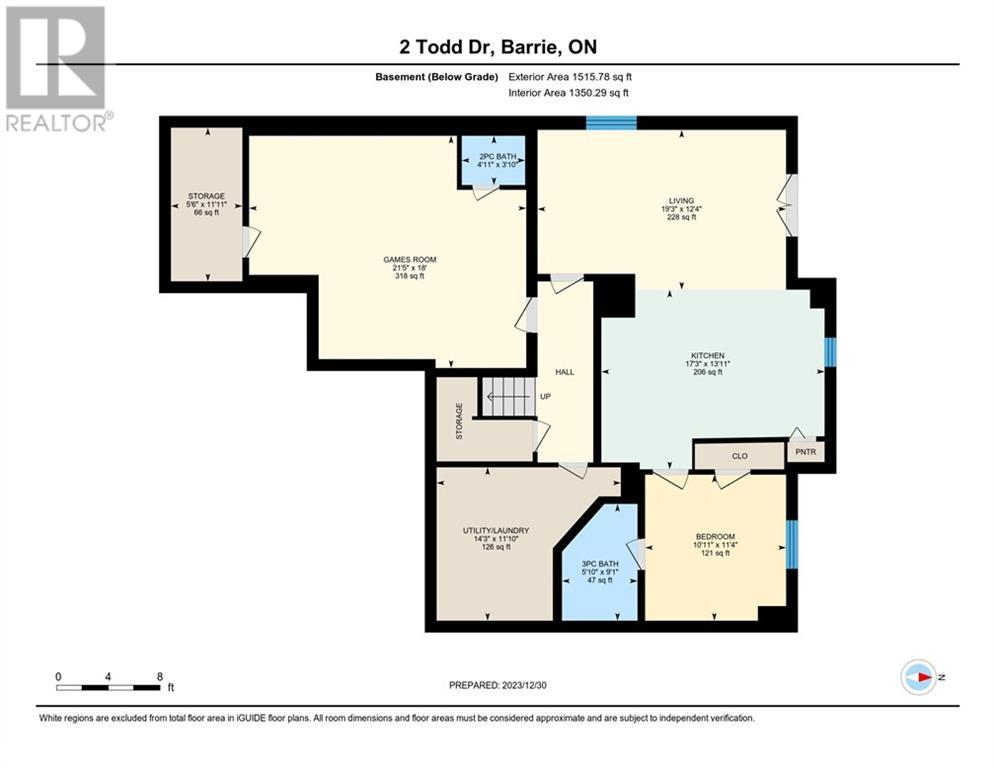3 Bedroom
4 Bathroom
1857
Bungalow
Fireplace
Central Air Conditioning
Forced Air
Landscaped
$949,900
Perfect for two families. Updated bungaloft offers crown mouldings and quality details throughout the 3 levels. Walkout finished lower level with separate entrance to self contained one bedroom suite plus a large games room and powder room. The main floor has a renovated kitchen, custom cabinetry, granite counters and breakfast area with walk out to expanded deck, fenced yard and garden shed. Private master with with updated ensuite, heated floors and a second bedroom with 4 piece bath. Large living dining area with hardwood floors. The spacious loft has vaulted ceilings and a corner gas fireplace. Lot is almost 55' wide as per survey. Convenient south end location. (id:28392)
Property Details
|
MLS® Number
|
40524728 |
|
Property Type
|
Single Family |
|
Amenities Near By
|
Beach, Park, Public Transit, Schools |
|
Communication Type
|
High Speed Internet |
|
Community Features
|
Quiet Area |
|
Equipment Type
|
Water Heater |
|
Features
|
Southern Exposure, Corner Site, Paved Driveway, Automatic Garage Door Opener, In-law Suite |
|
Parking Space Total
|
4 |
|
Rental Equipment Type
|
Water Heater |
|
Structure
|
Shed |
Building
|
Bathroom Total
|
4 |
|
Bedrooms Above Ground
|
2 |
|
Bedrooms Below Ground
|
1 |
|
Bedrooms Total
|
3 |
|
Appliances
|
Dishwasher, Dryer, Refrigerator, Washer, Range - Gas, Microwave Built-in, Window Coverings, Garage Door Opener |
|
Architectural Style
|
Bungalow |
|
Basement Development
|
Finished |
|
Basement Type
|
Full (finished) |
|
Constructed Date
|
2002 |
|
Construction Style Attachment
|
Detached |
|
Cooling Type
|
Central Air Conditioning |
|
Exterior Finish
|
Brick |
|
Fire Protection
|
Smoke Detectors |
|
Fireplace Present
|
Yes |
|
Fireplace Total
|
1 |
|
Half Bath Total
|
1 |
|
Heating Fuel
|
Natural Gas |
|
Heating Type
|
Forced Air |
|
Stories Total
|
1 |
|
Size Interior
|
1857 |
|
Type
|
House |
|
Utility Water
|
Municipal Water |
Parking
Land
|
Access Type
|
Road Access |
|
Acreage
|
No |
|
Fence Type
|
Fence |
|
Land Amenities
|
Beach, Park, Public Transit, Schools |
|
Landscape Features
|
Landscaped |
|
Sewer
|
Municipal Sewage System |
|
Size Depth
|
110 Ft |
|
Size Frontage
|
17 Ft |
|
Size Total Text
|
Under 1/2 Acre |
|
Zoning Description
|
Res |
Rooms
| Level |
Type |
Length |
Width |
Dimensions |
|
Second Level |
Loft |
|
|
22'8'' x 13'5'' |
|
Basement |
3pc Bathroom |
|
|
Measurements not available |
|
Basement |
2pc Bathroom |
|
|
Measurements not available |
|
Basement |
Bedroom |
|
|
11'4'' x 10'11'' |
|
Basement |
Living Room |
|
|
19'3'' x 12'4'' |
|
Basement |
Kitchen |
|
|
17'3'' x 13'11'' |
|
Main Level |
4pc Bathroom |
|
|
Measurements not available |
|
Main Level |
4pc Bathroom |
|
|
Measurements not available |
|
Main Level |
Kitchen |
|
|
18'3'' x 13'4'' |
|
Main Level |
Dining Room |
|
|
13'2'' x 11'9'' |
|
Main Level |
Living Room |
|
|
18'10'' x 13'11'' |
|
Main Level |
Bedroom |
|
|
12'2'' x 11'11'' |
|
Main Level |
Primary Bedroom |
|
|
13'11'' x 11'9'' |
|
Main Level |
Pantry |
|
|
5'5'' x 5'3'' |
|
Main Level |
Foyer |
|
|
9'5'' x 6'7'' |
Utilities
|
Cable
|
Available |
|
Electricity
|
Available |
|
Natural Gas
|
Available |
|
Telephone
|
Available |
https://www.realtor.ca/real-estate/26380032/2-todd-drive-barrie

