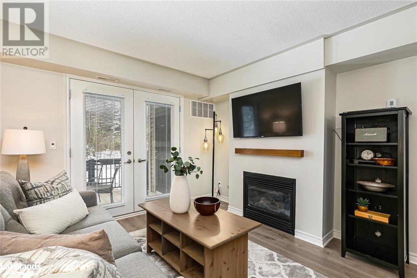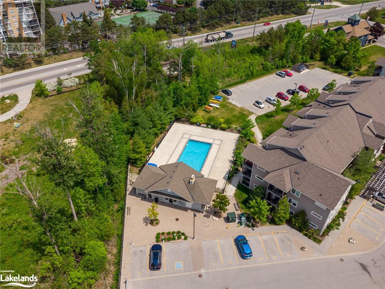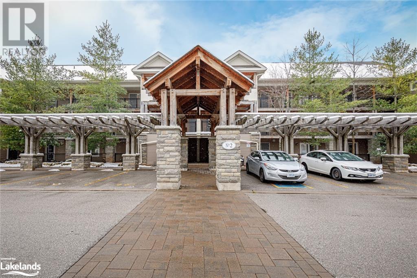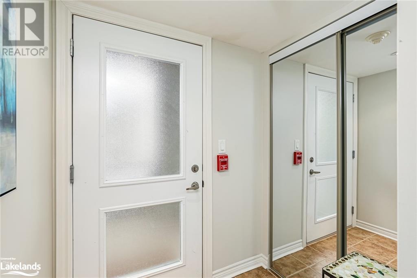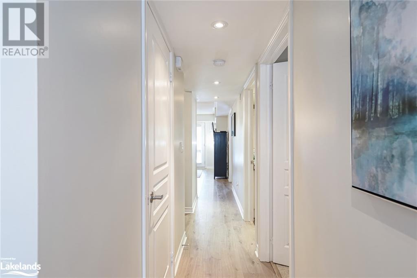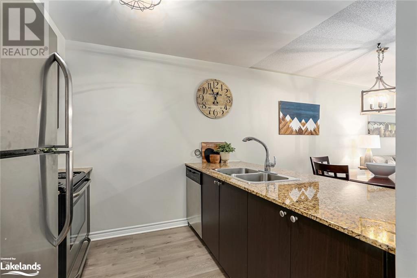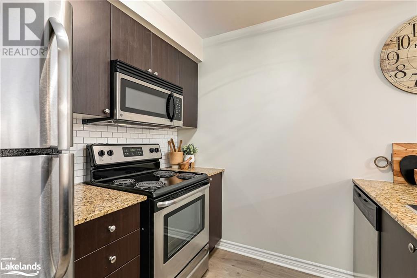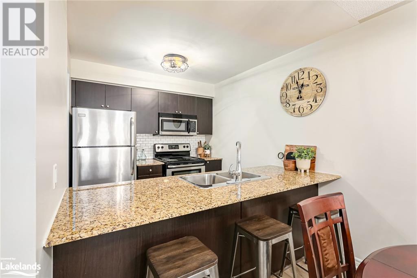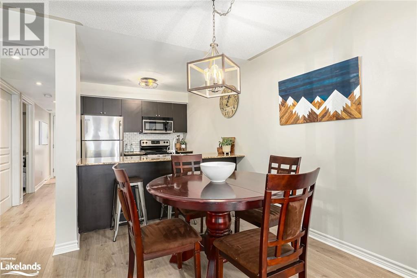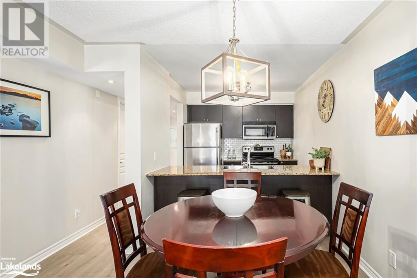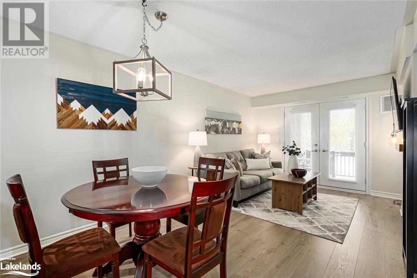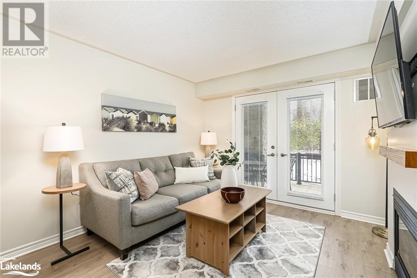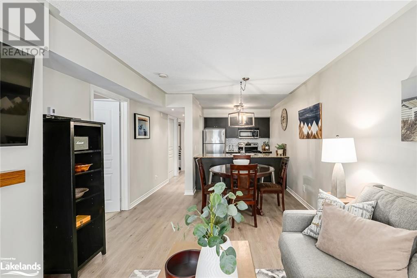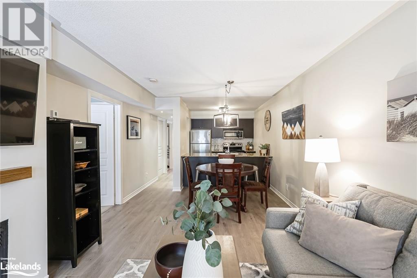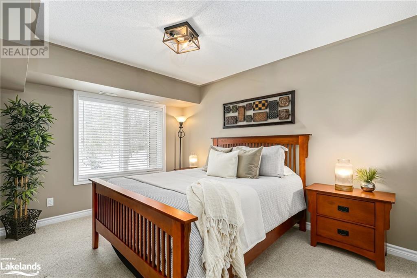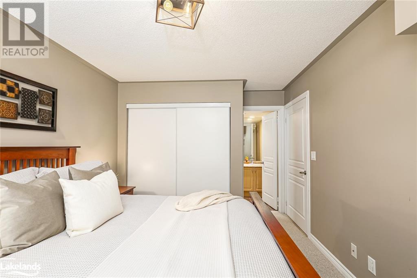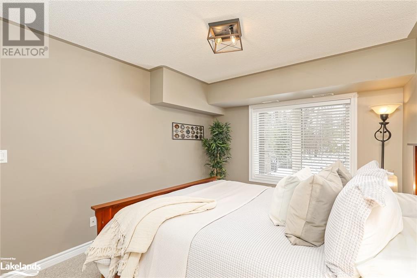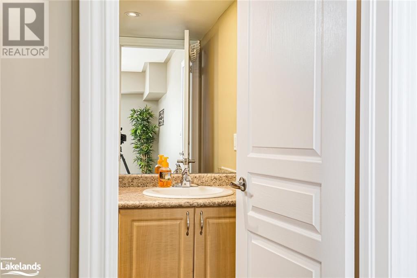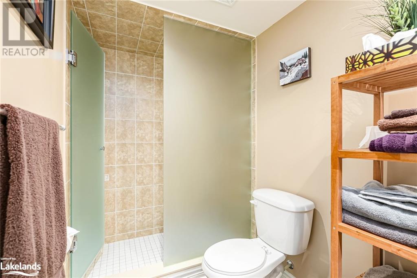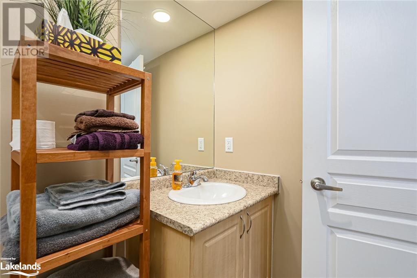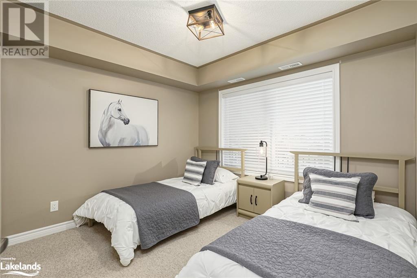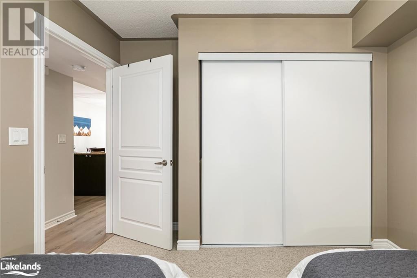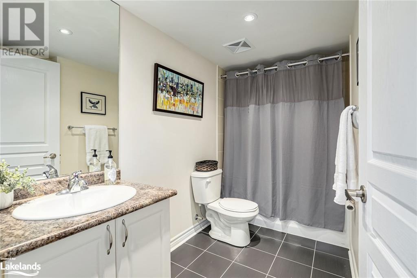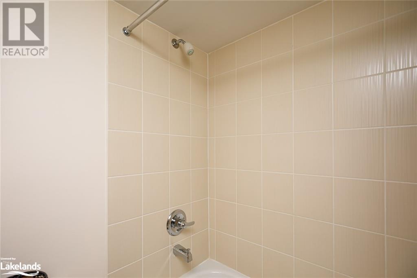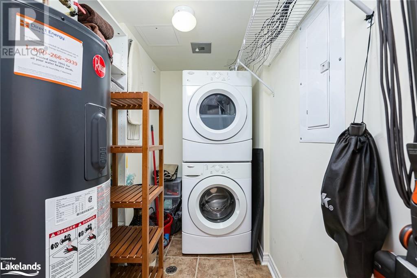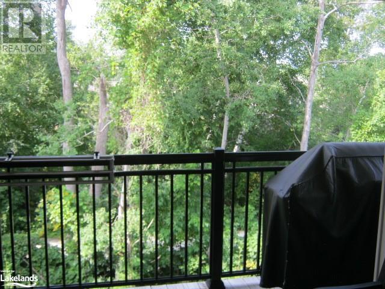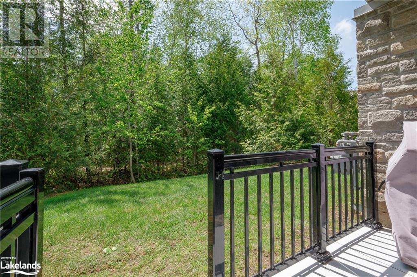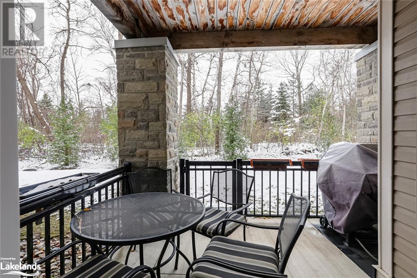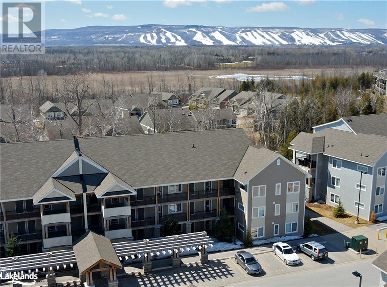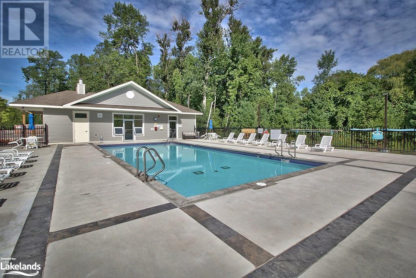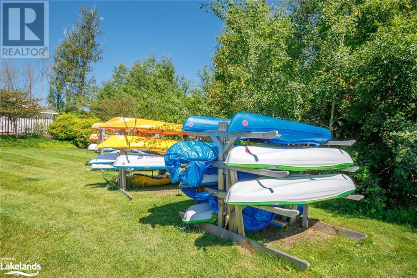2 Brandy Lane Drive Unit# 106 Collingwood, Ontario L9Y 0X4
Interested?
Contact us for more information
$479,900Maintenance, Insurance, Landscaping, Property Management, Other, See Remarks, Water, Parking
$353.63 Monthly
Maintenance, Insurance, Landscaping, Property Management, Other, See Remarks, Water, Parking
$353.63 MonthlyPriced to sell! WHY you will love this condo! – 1) ALL MAIN LEVEL LIVING, no stairs! 2) private enclosed patio with gate opening onto green space, 3) year round heated outdoor pool steps away, 4) condo fee includes your water/sewer cost making it one of the most reasonable in the area! Welcome to beautiful Brandy Lane, on the edge of Collingwood, walking distance to shopping and dining, and only minutes drive to ski hills and beaches! This pretty condo has an upgraded walk-in shower in the primary ensuite bath and is offered fully furnished, heat and hydro average approx $125/mth. An oversized lockup storage unit for your bikes, skiis, golf clubs is beside your front door, and near the pool is rental space for kayaks, SUPs etc. Your exclusive parking space is right out front, opposite your front door. The Collingwood Trail system runs behind this building accessing the Georgian Trail to the west. Please note that SF total includes patio. (id:28392)
Property Details
| MLS® Number | 40525948 |
| Property Type | Single Family |
| Amenities Near By | Public Transit, Shopping |
| Equipment Type | None |
| Features | Southern Exposure, Balcony |
| Parking Space Total | 1 |
| Pool Type | Inground Pool |
| Rental Equipment Type | None |
| Storage Type | Locker |
Building
| Bathroom Total | 2 |
| Bedrooms Above Ground | 2 |
| Bedrooms Total | 2 |
| Appliances | Dishwasher, Dryer, Microwave, Refrigerator, Stove, Washer, Window Coverings |
| Basement Type | None |
| Constructed Date | 2013 |
| Construction Style Attachment | Attached |
| Cooling Type | Central Air Conditioning |
| Exterior Finish | Stone, Vinyl Siding |
| Fireplace Present | Yes |
| Fireplace Total | 1 |
| Heating Fuel | Natural Gas |
| Heating Type | Forced Air |
| Stories Total | 1 |
| Size Interior | 930 |
| Type | Apartment |
| Utility Water | Municipal Water |
Land
| Acreage | No |
| Land Amenities | Public Transit, Shopping |
| Landscape Features | Landscaped |
| Sewer | Municipal Sewage System |
| Zoning Description | R3-32 |
Rooms
| Level | Type | Length | Width | Dimensions |
|---|---|---|---|---|
| Main Level | 4pc Bathroom | Measurements not available | ||
| Main Level | Bedroom | 10'0'' x 11'0'' | ||
| Main Level | Full Bathroom | Measurements not available | ||
| Main Level | Primary Bedroom | 10'0'' x 14'0'' | ||
| Main Level | Great Room | 27'0'' x 11'0'' |
https://www.realtor.ca/real-estate/26388294/2-brandy-lane-drive-unit-106-collingwood

