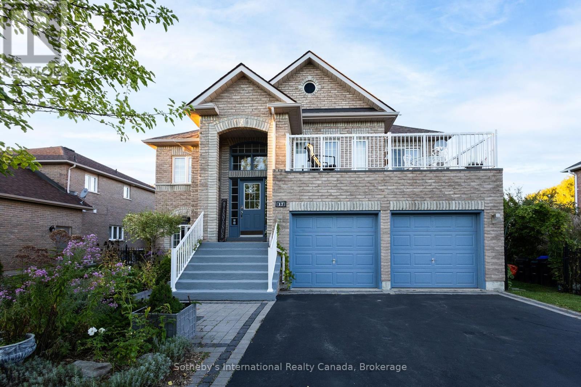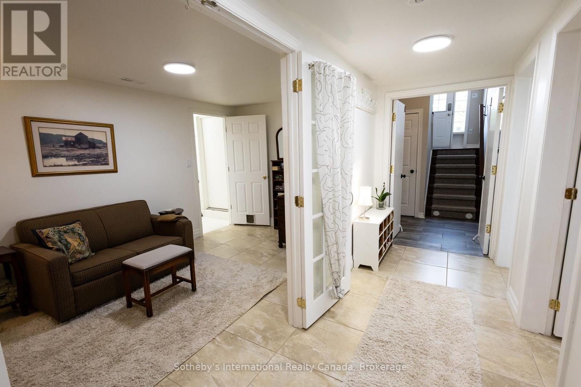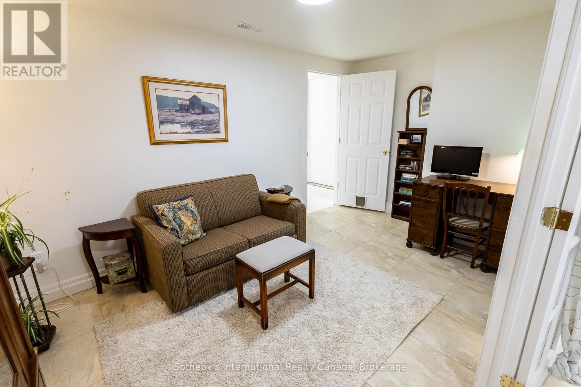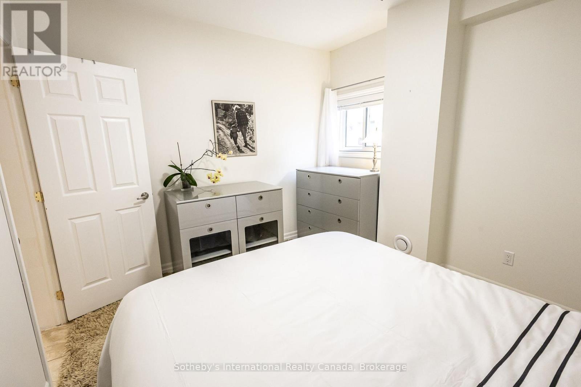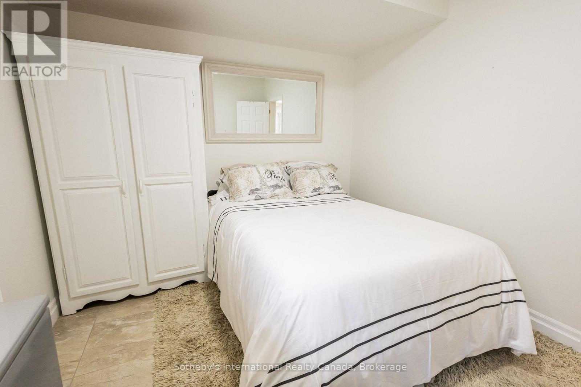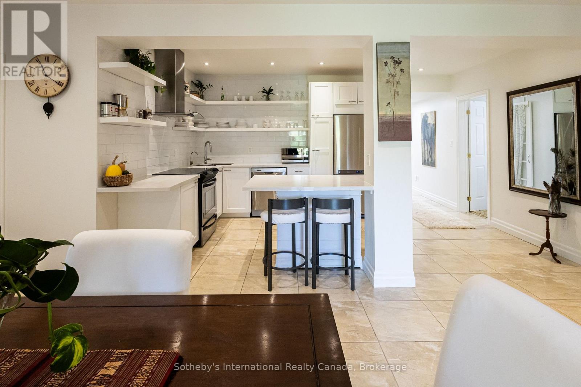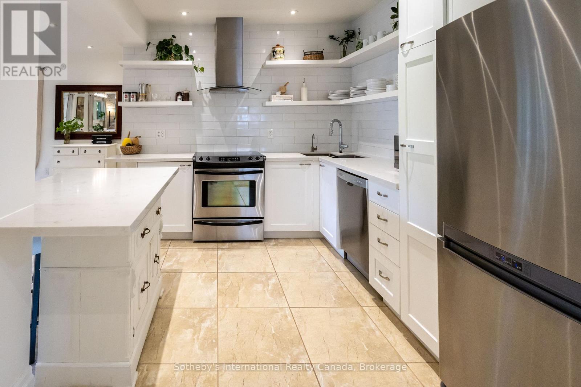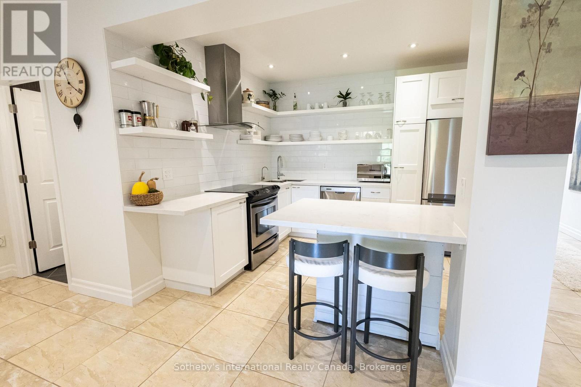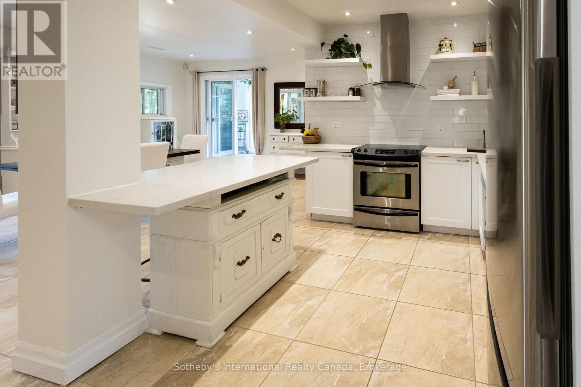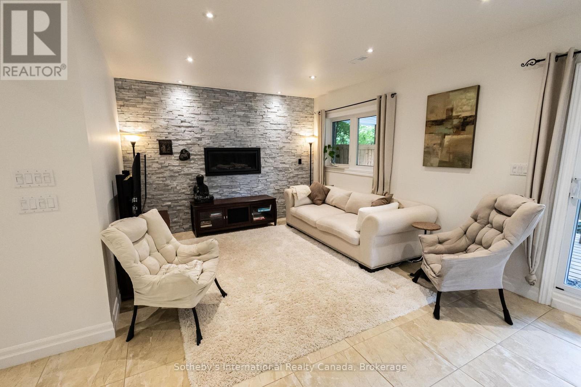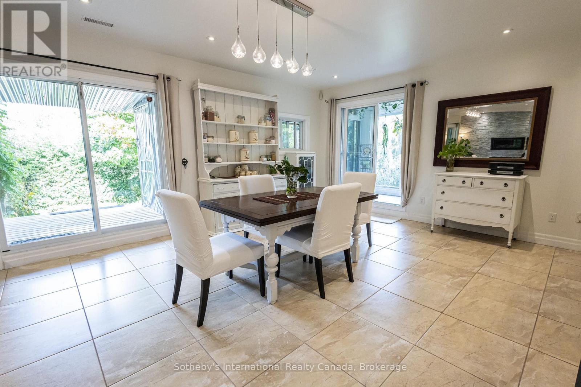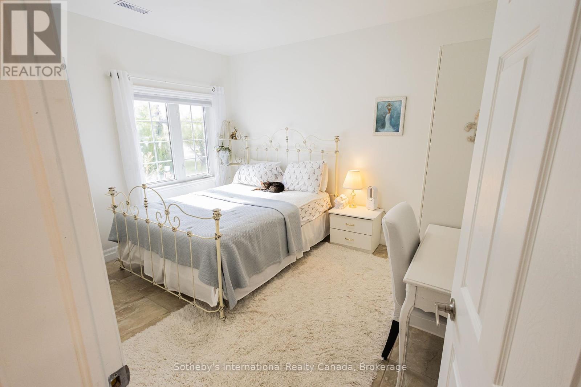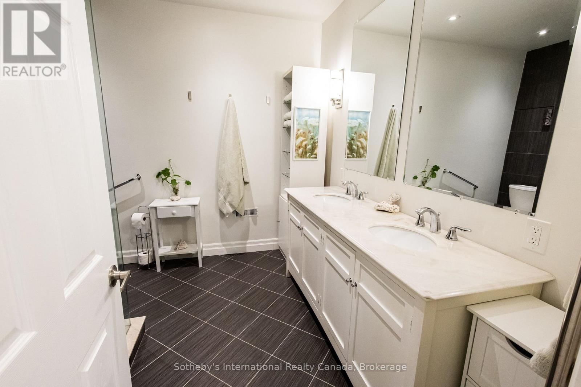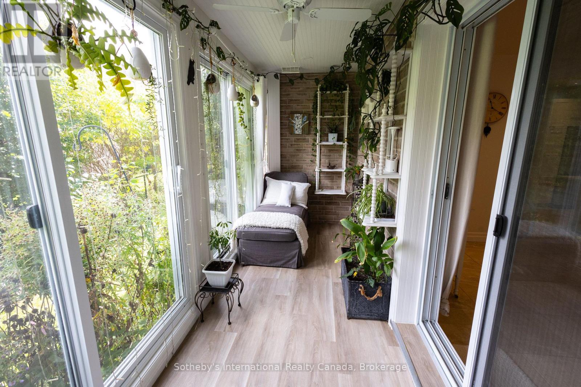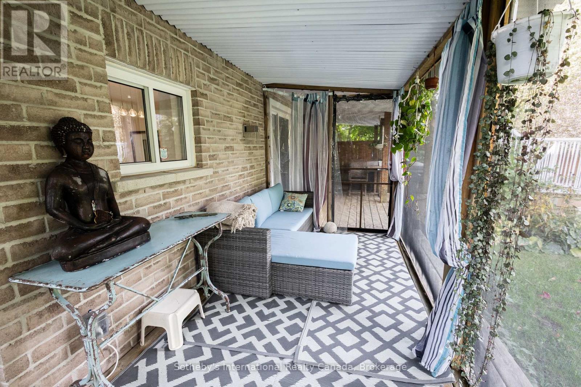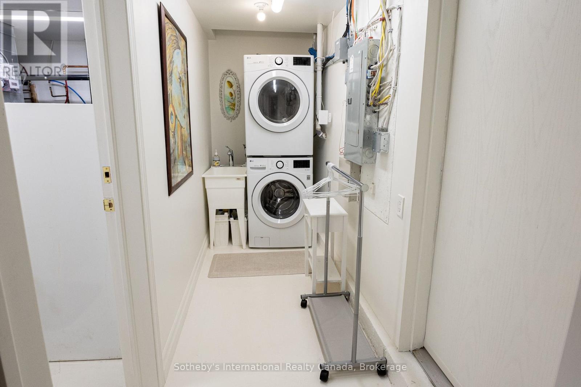3 Bedroom
1 Bathroom
1500 - 2000 sqft
Fireplace
Central Air Conditioning
Forced Air
$3,000 Unknown
Winter/Ski Season Short Term rental available from December onwards. Bright and spacious main floor apartment with 3 great sized bedrooms, 4 piece bathroom, laundry room, studio/office, open plan living room with fireplace, spacious dining area and modern kitchen and bonus sunroom!! 2 bedrooms with Queen beds, one bedroom with a twin daybed and twin trundle and office/den with twin pull out couch. Located in quiet residential street in Collingwood minutes to Blue Mountain Village, downtown Collingwood & Georgian Bay. $3000 per month ALL inclusive of utilities, Available Dec 1st to Spring. Bi-weekly cleaning for 2hrs included in lease. All linens, bedding and towels are included and tandem driveway parking for 2 cars. No access to garage, utility room or hot tub, 2nd level occupied by owners and completely separated from main floor apartment. Application with references (previous landlord references preferred) required; include Sch.B in documents. 50% of rental rate is due upon signed lease agreement, with balance of rent plus utility/damage deposit of $3000 due prior to occupancy date. Rate adjusted depending upon length of lease. Proof of Tenant liability insurance is required before occupancy. (id:58919)
Property Details
|
MLS® Number
|
S12345569 |
|
Property Type
|
Single Family |
|
Community Name
|
Collingwood |
|
Parking Space Total
|
2 |
|
Structure
|
Porch |
Building
|
Bathroom Total
|
1 |
|
Bedrooms Above Ground
|
3 |
|
Bedrooms Total
|
3 |
|
Age
|
16 To 30 Years |
|
Amenities
|
Fireplace(s) |
|
Appliances
|
Water Heater - Tankless |
|
Cooling Type
|
Central Air Conditioning |
|
Exterior Finish
|
Brick |
|
Fireplace Present
|
Yes |
|
Fireplace Total
|
1 |
|
Foundation Type
|
Poured Concrete |
|
Heating Fuel
|
Natural Gas |
|
Heating Type
|
Forced Air |
|
Size Interior
|
1500 - 2000 Sqft |
|
Type
|
Other |
|
Utility Water
|
Municipal Water |
Parking
Land
|
Acreage
|
No |
|
Sewer
|
Sanitary Sewer |
|
Size Depth
|
132 Ft ,8 In |
|
Size Frontage
|
59 Ft ,4 In |
|
Size Irregular
|
59.4 X 132.7 Ft |
|
Size Total Text
|
59.4 X 132.7 Ft |
Rooms
| Level |
Type |
Length |
Width |
Dimensions |
|
Main Level |
Bedroom |
3.73 m |
3.17 m |
3.73 m x 3.17 m |
|
Main Level |
Bedroom |
2.92 m |
3.17 m |
2.92 m x 3.17 m |
|
Main Level |
Bedroom |
3.58 m |
3.17 m |
3.58 m x 3.17 m |
|
Main Level |
Den |
4.44 m |
2.59 m |
4.44 m x 2.59 m |
|
Main Level |
Laundry Room |
1.32 m |
3.84 m |
1.32 m x 3.84 m |
|
Main Level |
Kitchen |
3.02 m |
3.38 m |
3.02 m x 3.38 m |
|
Main Level |
Living Room |
4.32 m |
6.3 m |
4.32 m x 6.3 m |
|
Main Level |
Dining Room |
4.43 m |
3.15 m |
4.43 m x 3.15 m |
|
Main Level |
Sunroom |
4.6 m |
1.55 m |
4.6 m x 1.55 m |
https://www.realtor.ca/real-estate/28735615/2-17-mair-mills-drive-collingwood-collingwood

