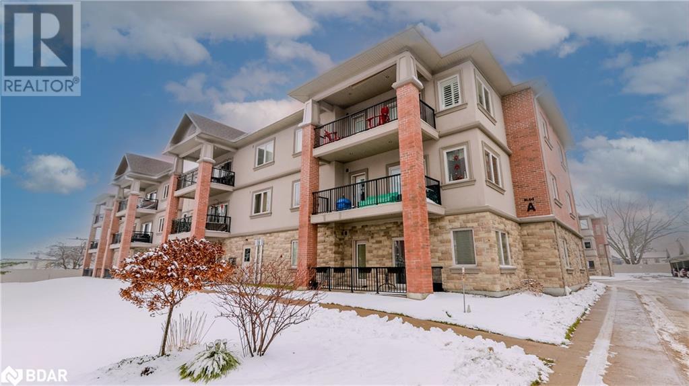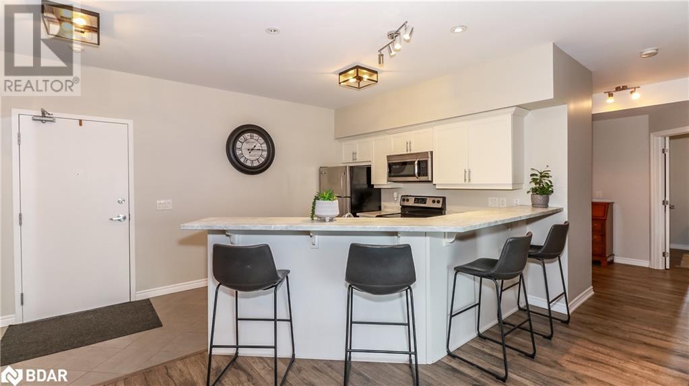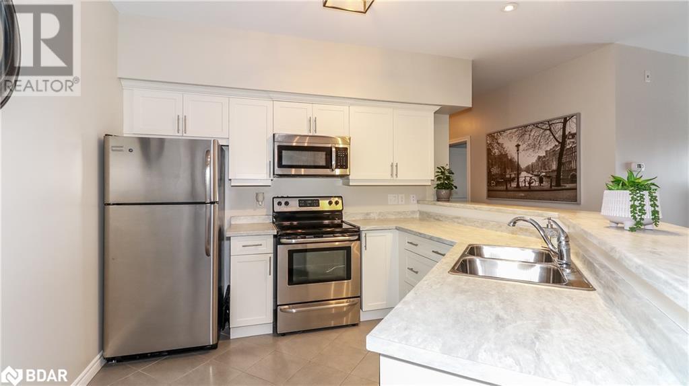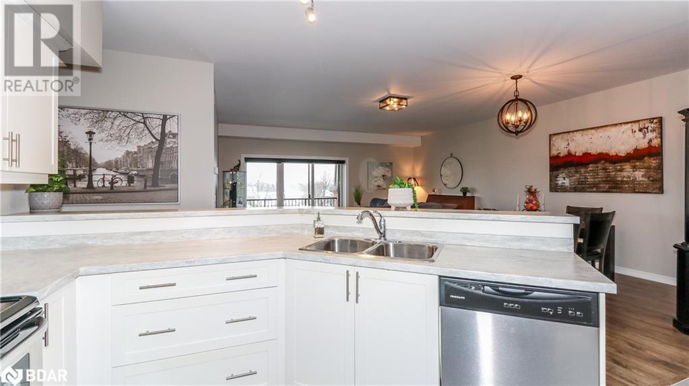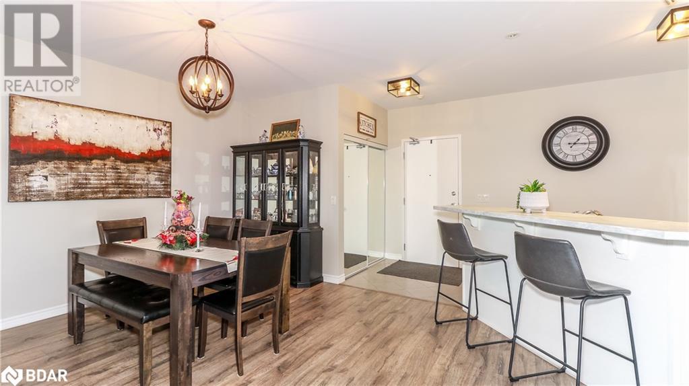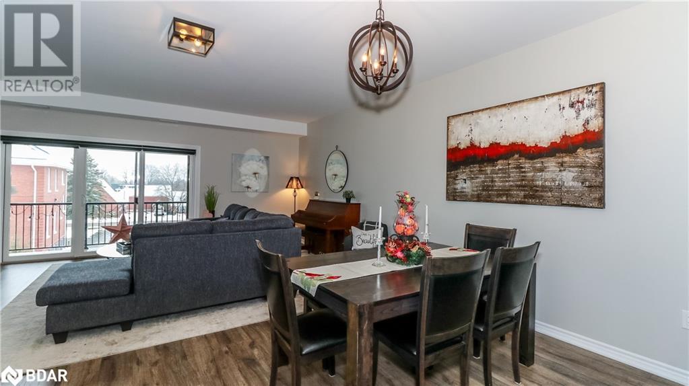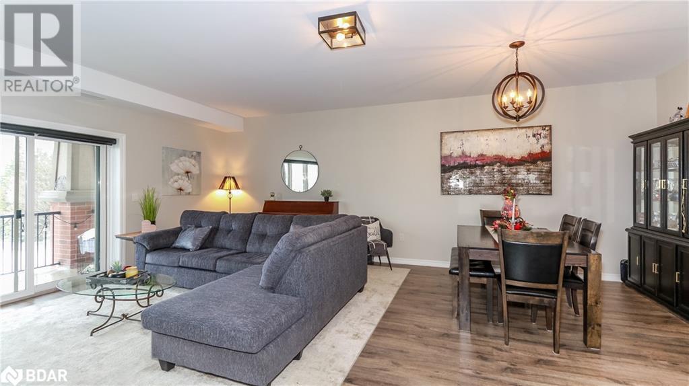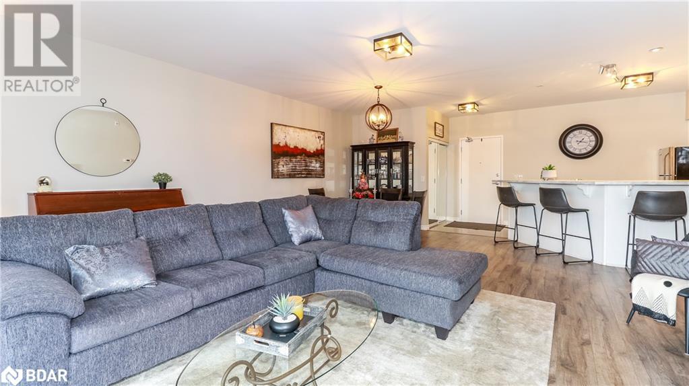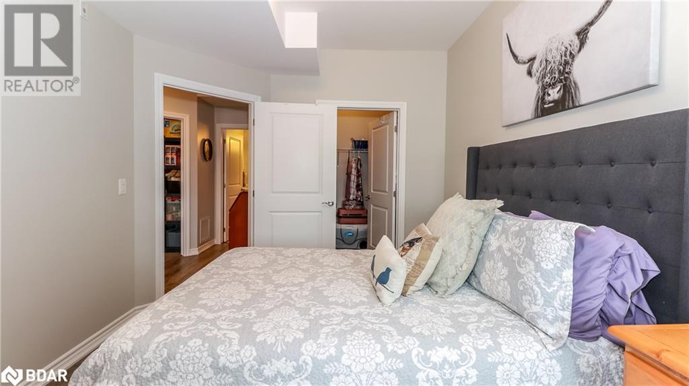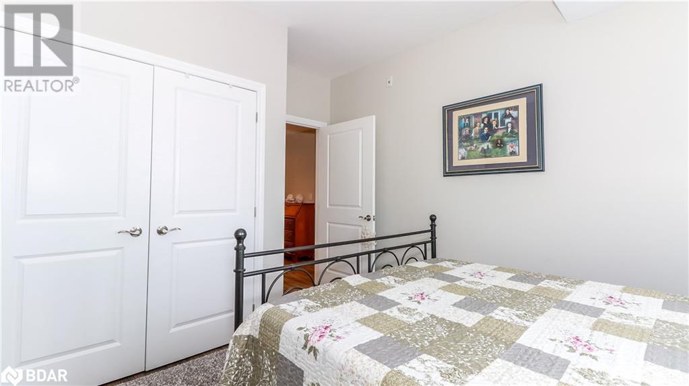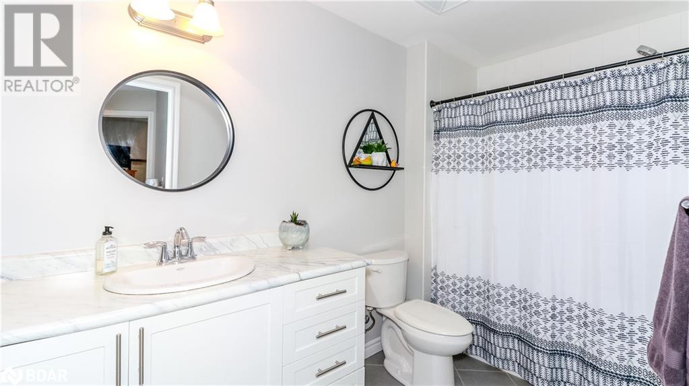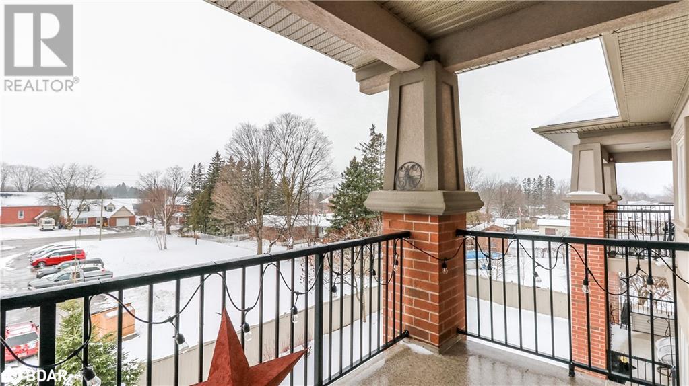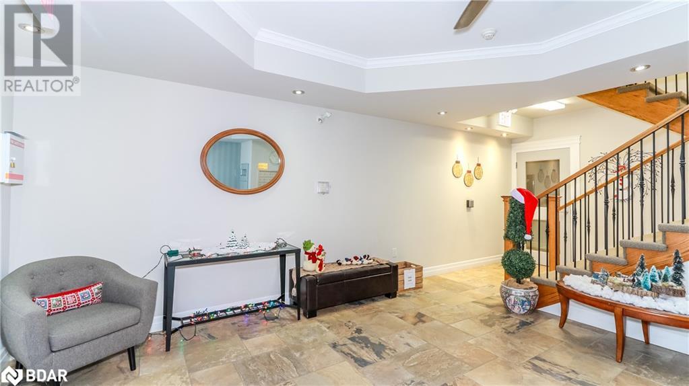19a Yonge Street N Unit# 304 Elmvale, Ontario L0L 1P0
Interested?
Contact us for more information
$565,000Maintenance, Landscaping, Other, See Remarks, Water, Parking
$403.53 Monthly
Maintenance, Landscaping, Other, See Remarks, Water, Parking
$403.53 MonthlyDon't miss the extraordinary chance to own a condominium in the charming town of Elmvale. This top-floor unit has recently been updated new flooring, fresh paint, and modern light fixtures (2021). The Butternut condo is positioned at the end with enchanting garden views, a spacious floor plan, and offers ample living space. It features 2 bedrooms, including a primary bedroom with a walk-in closet, an in-unit laundry room, exclusive parking, a balcony, and an open-concept kitchen that seamlessly connects to the living room—perfect for hosting gatherings with family and friends. The Maplecrest Condominium Building provides additional perks, such as a party room, key fob entry for security, an elevator, visitor parking, and a location set back from the road for enhanced privacy. Conveniently situated within walking distance to various amenities, a mere 20-minute drive to Barrie or Midland, and a quick 10-minute drive to the beautiful Wasaga Beach. This one is a show stopper, simply move in and enjoy. (id:28392)
Property Details
| MLS® Number | 40520019 |
| Property Type | Single Family |
| Amenities Near By | Park, Public Transit, Shopping |
| Community Features | Quiet Area |
| Equipment Type | Water Heater |
| Features | Balcony, Paved Driveway |
| Parking Space Total | 1 |
| Rental Equipment Type | Water Heater |
Building
| Bathroom Total | 1 |
| Bedrooms Above Ground | 2 |
| Bedrooms Total | 2 |
| Amenities | Party Room |
| Appliances | Dishwasher, Dryer, Refrigerator, Stove, Washer |
| Basement Type | None |
| Constructed Date | 2013 |
| Construction Style Attachment | Attached |
| Cooling Type | Central Air Conditioning |
| Exterior Finish | Brick, Stone |
| Foundation Type | Poured Concrete |
| Heating Type | Forced Air |
| Stories Total | 1 |
| Size Interior | 1188 |
| Type | Apartment |
| Utility Water | Municipal Water |
Parking
| Visitor Parking |
Land
| Acreage | No |
| Land Amenities | Park, Public Transit, Shopping |
| Sewer | Municipal Sewage System |
| Zoning Description | Res |
Rooms
| Level | Type | Length | Width | Dimensions |
|---|---|---|---|---|
| Main Level | 4pc Bathroom | Measurements not available | ||
| Main Level | Bedroom | 11'0'' x 10'0'' | ||
| Main Level | Primary Bedroom | 15'0'' x 9'10'' | ||
| Main Level | Living Room | 22'0'' x 18'0'' | ||
| Main Level | Kitchen | 11'0'' x 10'0'' |
https://www.realtor.ca/real-estate/26345412/19a-yonge-street-n-unit-304-elmvale

