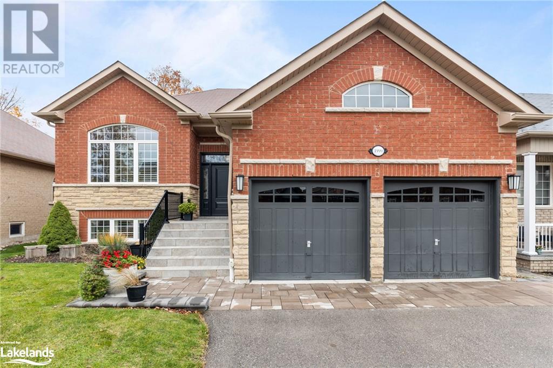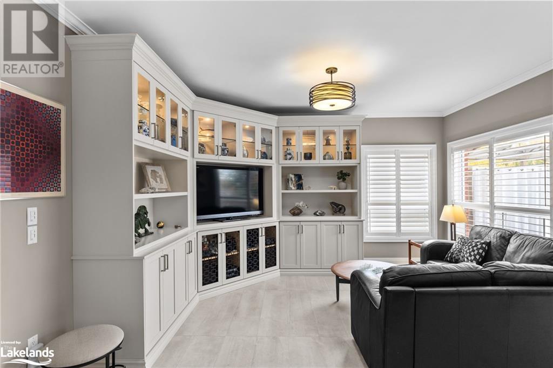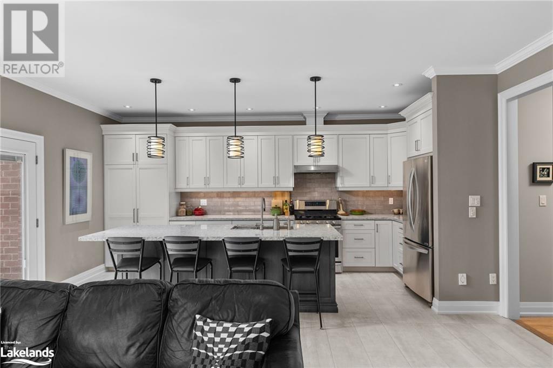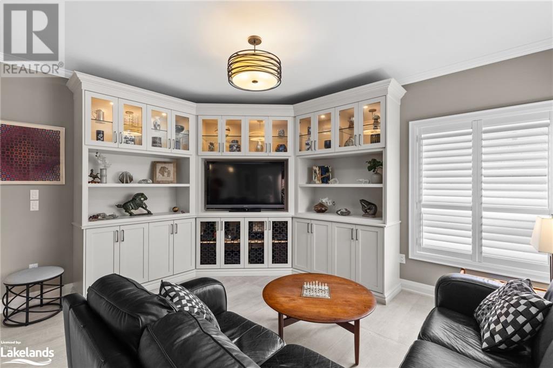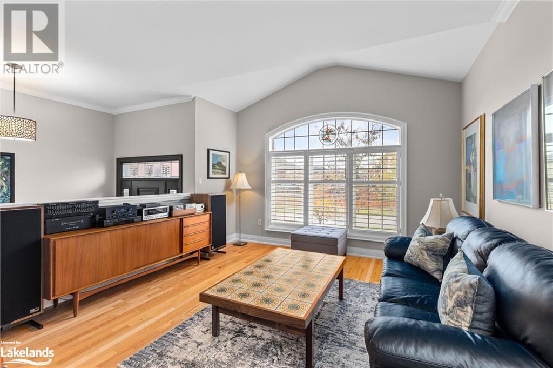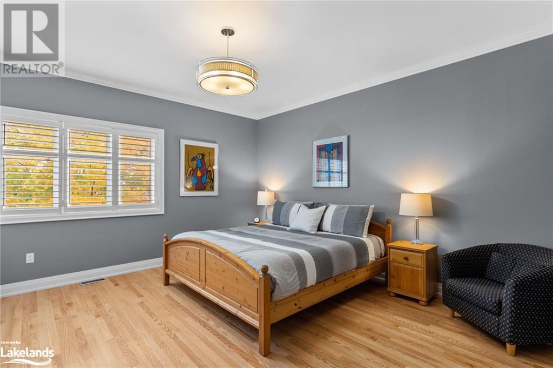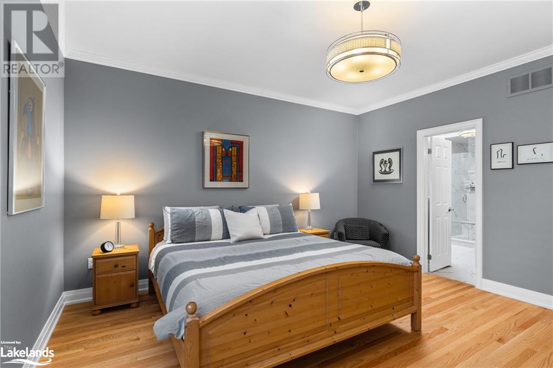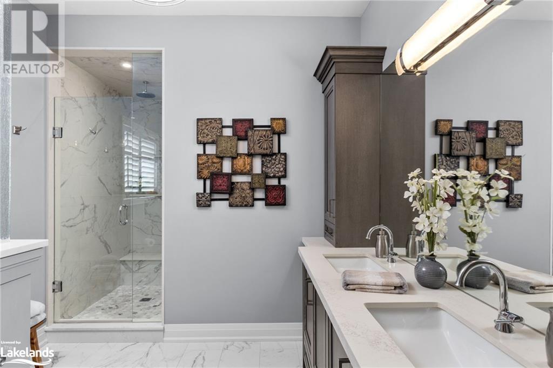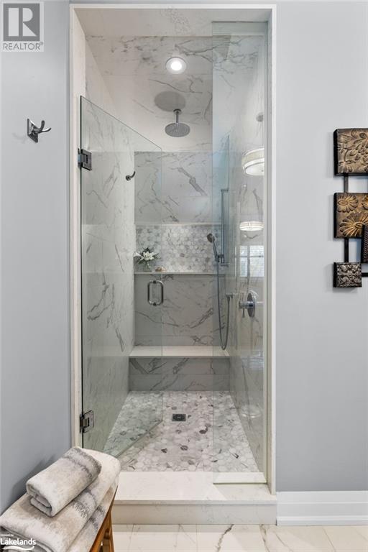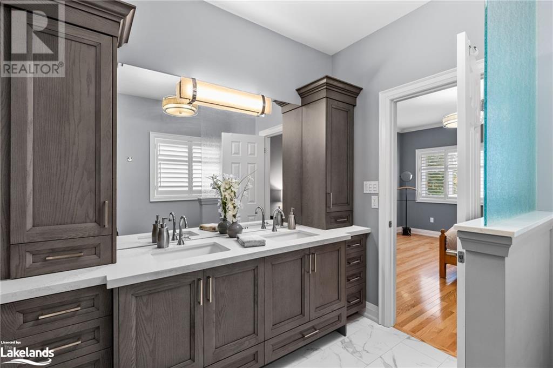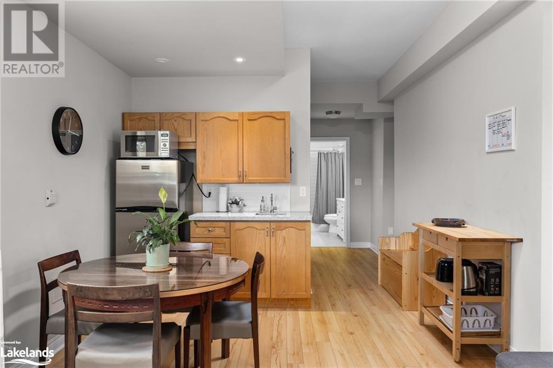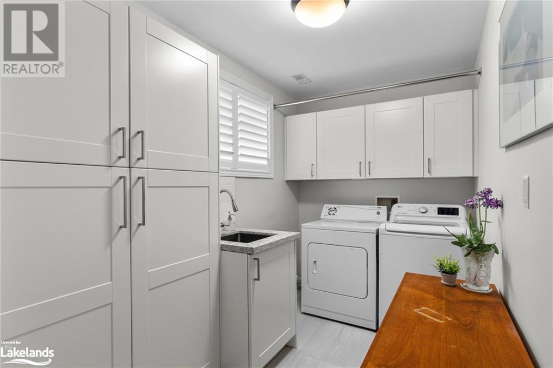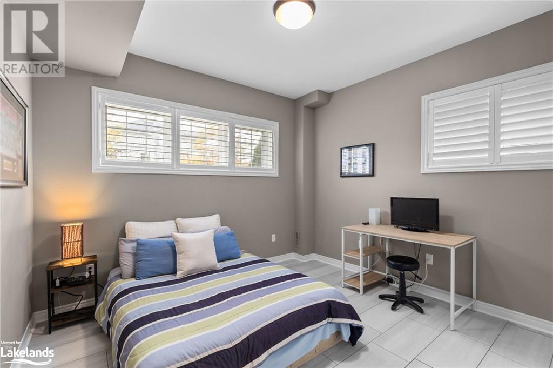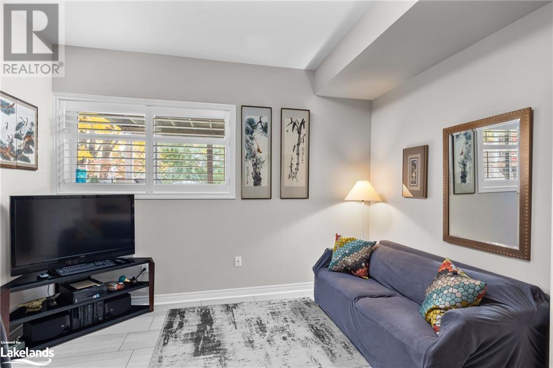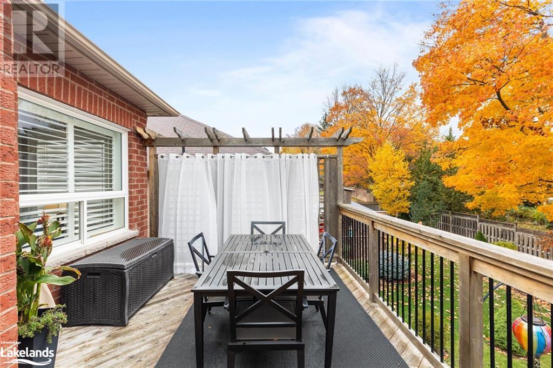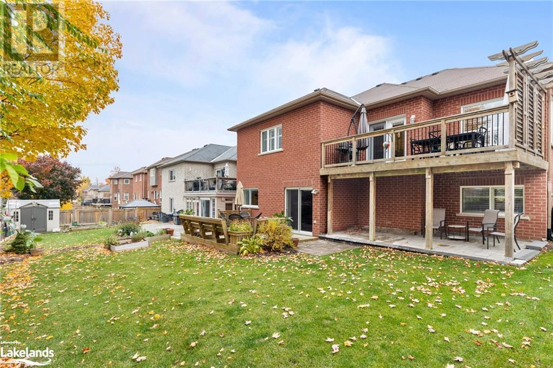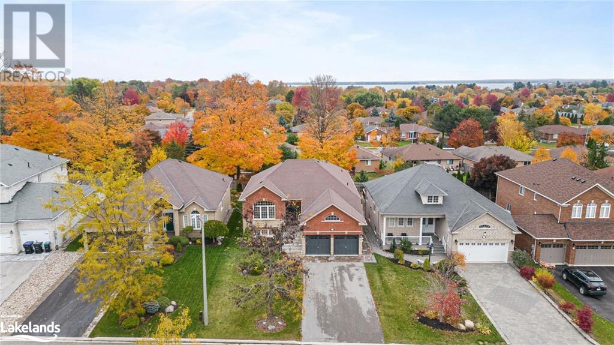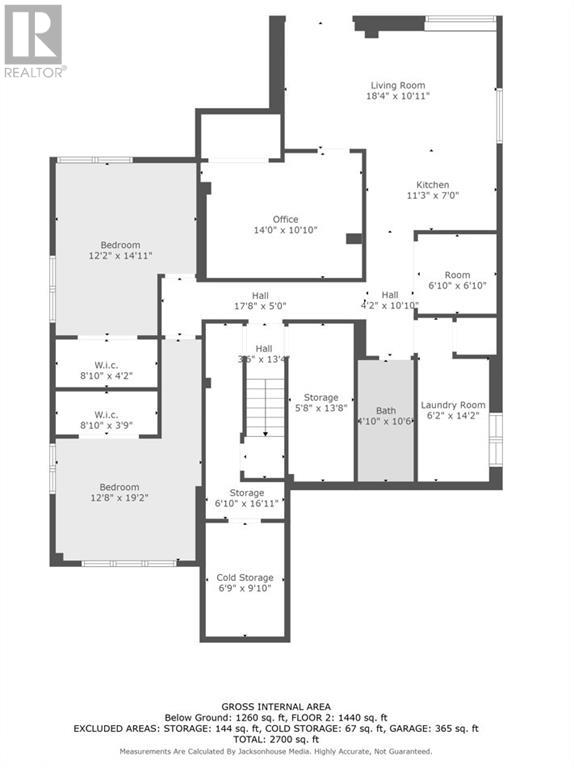4 Bedroom
3 Bathroom
1440
Raised Bungalow
Central Air Conditioning
Forced Air
$1,189,500
Stunning home in the highly desired Alcona neighbourhood in Innisfil! Welcome to your distinguished 4 bed & 3 bath home! This raised bungalow offers plenty of light and 2,700 sq. ft of living space! Impressive executive kitchen with quartz counters, custom cabinets and built-ins. Perfect for entertaining! High-end finishes with attention to detail throughout! Walk Out to your upper deck from the kitchen and enjoy the privacy of your mature backyard. Lower level provides space for your growing family or is perfect as an In-Law Suite with a ground level walkout to another deck. Professionally landscaped and meticulously cared for. Located in a quiet and family friendly neighbourhood, close to schools, parks, shopping. This home is clean and turn-key - ready for you to just move-in! Great value with all of the upgrades and potential at this price point! (id:28392)
Property Details
|
MLS® Number
|
40513539 |
|
Property Type
|
Single Family |
|
Amenities Near By
|
Park, Place Of Worship, Playground, Schools, Shopping |
|
Equipment Type
|
None |
|
Features
|
Paved Driveway, Sump Pump |
|
Parking Space Total
|
6 |
|
Rental Equipment Type
|
None |
|
Structure
|
Shed |
Building
|
Bathroom Total
|
3 |
|
Bedrooms Above Ground
|
2 |
|
Bedrooms Below Ground
|
2 |
|
Bedrooms Total
|
4 |
|
Appliances
|
Dishwasher, Dryer, Refrigerator, Stove, Water Softener, Washer, Hood Fan |
|
Architectural Style
|
Raised Bungalow |
|
Basement Development
|
Finished |
|
Basement Type
|
Full (finished) |
|
Construction Style Attachment
|
Detached |
|
Cooling Type
|
Central Air Conditioning |
|
Exterior Finish
|
Brick, Stone |
|
Foundation Type
|
Poured Concrete |
|
Half Bath Total
|
1 |
|
Heating Fuel
|
Natural Gas |
|
Heating Type
|
Forced Air |
|
Stories Total
|
1 |
|
Size Interior
|
1440 |
|
Type
|
House |
|
Utility Water
|
Municipal Water |
Parking
Land
|
Access Type
|
Highway Access |
|
Acreage
|
No |
|
Land Amenities
|
Park, Place Of Worship, Playground, Schools, Shopping |
|
Sewer
|
Municipal Sewage System |
|
Size Depth
|
129 Ft |
|
Size Frontage
|
49 Ft |
|
Size Total Text
|
Under 1/2 Acre |
|
Zoning Description
|
R1 |
Rooms
| Level |
Type |
Length |
Width |
Dimensions |
|
Lower Level |
Office |
|
|
14'0'' x 10'10'' |
|
Lower Level |
4pc Bathroom |
|
|
4'10'' x 10'6'' |
|
Lower Level |
Bedroom |
|
|
12'8'' x 19'2'' |
|
Lower Level |
Bedroom |
|
|
12'2'' x 14'11'' |
|
Lower Level |
Living Room |
|
|
18'4'' x 10'11'' |
|
Lower Level |
Eat In Kitchen |
|
|
11'3'' x 7'0'' |
|
Lower Level |
Laundry Room |
|
|
6'2'' x 14'2'' |
|
Main Level |
Bedroom |
|
|
12'1'' x 11'7'' |
|
Main Level |
Full Bathroom |
|
|
8'9'' x 13'10'' |
|
Main Level |
Primary Bedroom |
|
|
14'1'' x 16'4'' |
|
Main Level |
2pc Bathroom |
|
|
4'10'' x 5'3'' |
|
Main Level |
Dining Room |
|
|
12'8'' x 8'1'' |
|
Main Level |
Living Room |
|
|
12'8'' x 12'6'' |
|
Main Level |
Family Room |
|
|
10'1'' x 14'7'' |
|
Main Level |
Kitchen |
|
|
13'7'' x 18'2'' |
https://www.realtor.ca/real-estate/26286511/1999-celeste-street-innisfil

