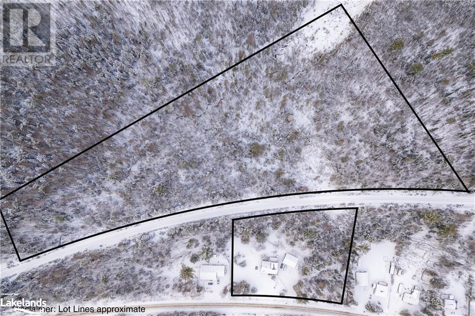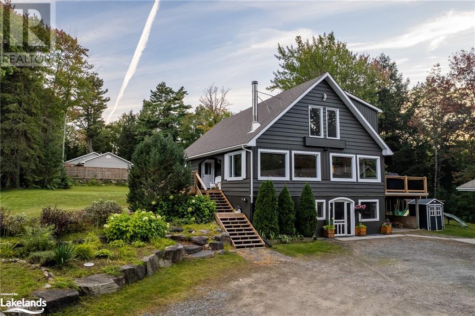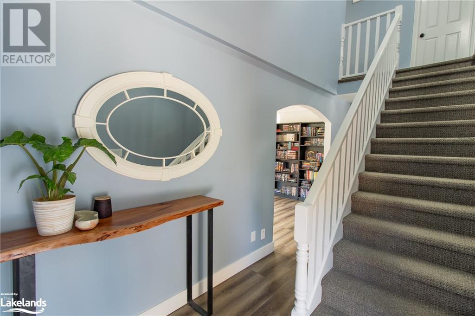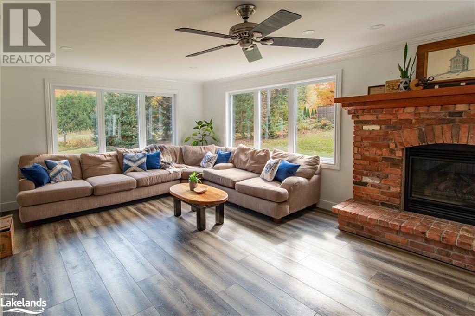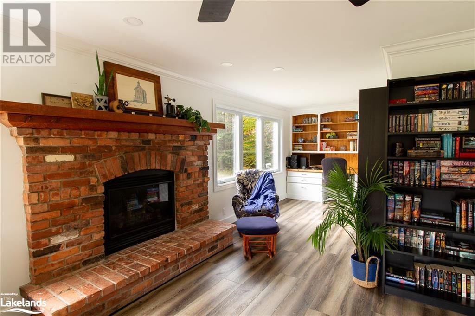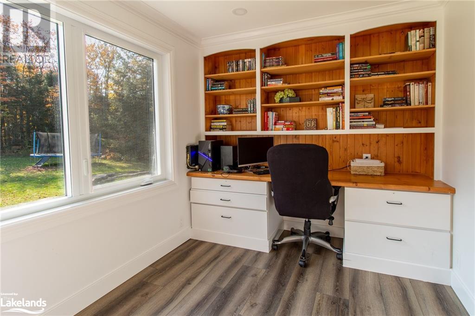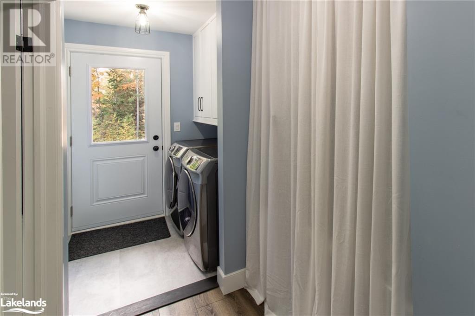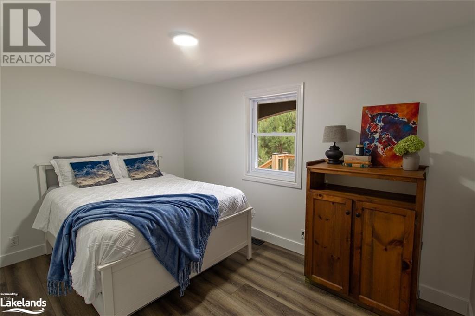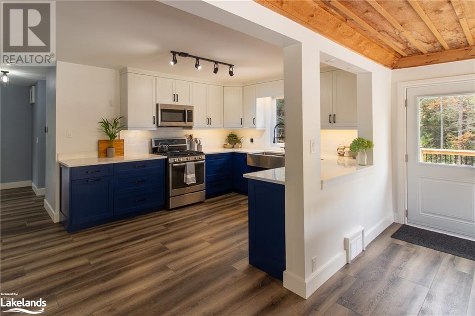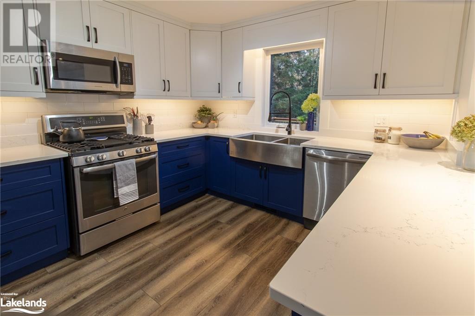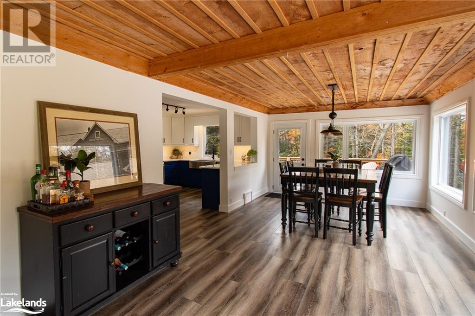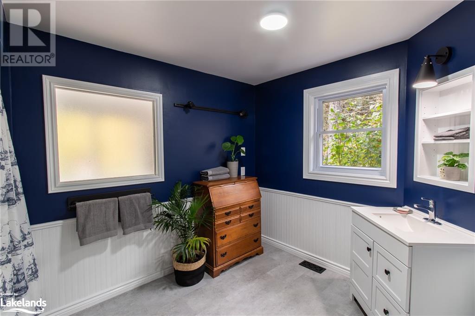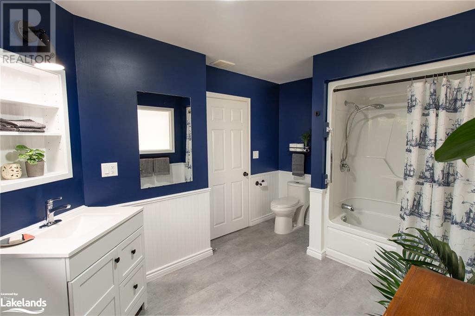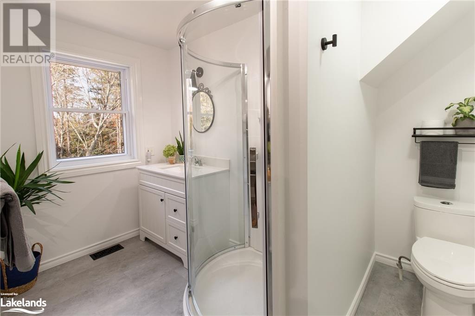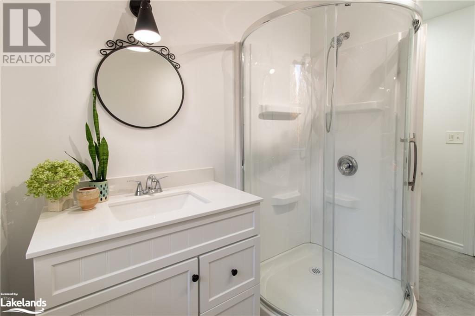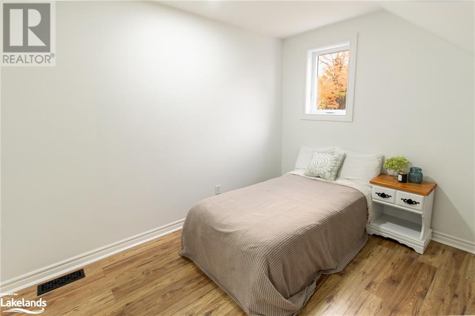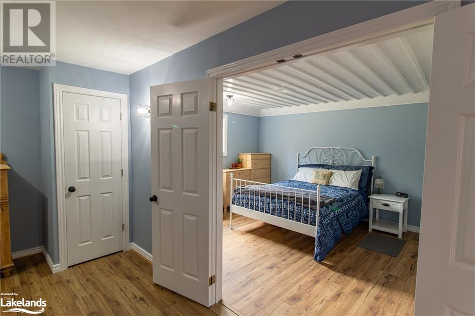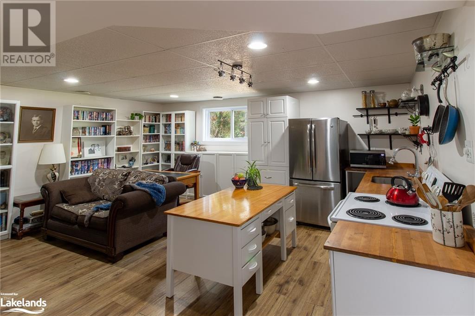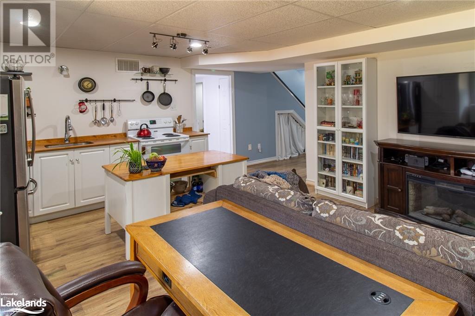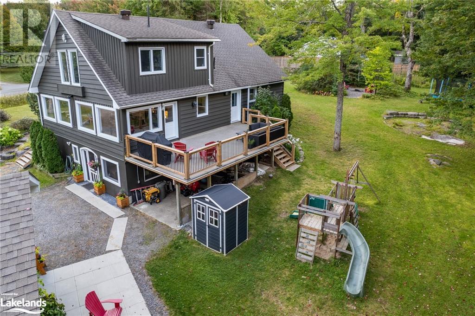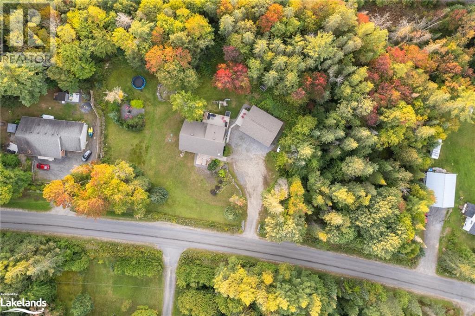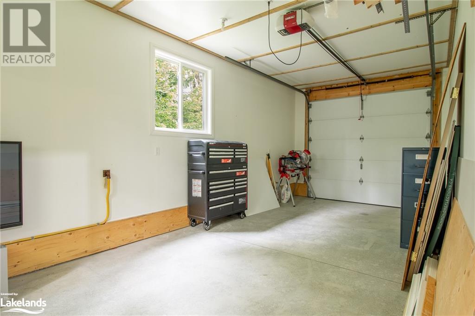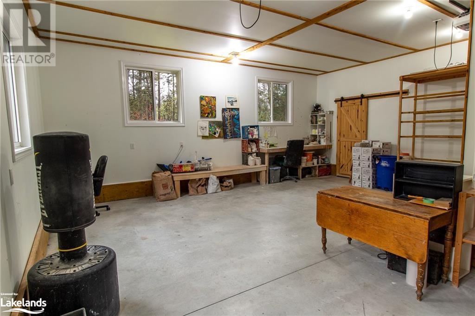5 Bedroom
3 Bathroom
2257.8700
2 Level
Fireplace
Central Air Conditioning
Forced Air, Stove
Acreage
$1,079,000
Welcome to 1930 Lone Pine Drive, Ideally situated just 2 minutes from the highway between Bracebridge and Huntsville, this expansive multi-generational home offers the perfect blend of space and convenience and includes over 11 acres of forest and open space. The spacious in-law suite, with its own ground-level entrance and screened-in porch, features a bedroom, den, and a combined living room/kitchen, complemented by a full bath. The main residence spans two floors, boasting 4 bedrooms, a den, and 2 full baths. With a newly customized kitchen, the main floor provides ample space for entertaining including the ideal layout of separating the kitchen/dining area from the family room/office, all illuminated by large windows. Upgrades include all-new windows and doors, freshly redone front and back decks, and a new septic system installed in 2021. Additionally, a finished 28x36 detached garage offers 100 amp pony panel service, 10 ft ceilings, 9 ft garage doors, 3 bays, and in-floor radiant heat to keep the projects going all year round. Discover a home thoughtfully designed for families, ready and waiting for your arrival. (id:28392)
Property Details
|
MLS® Number
|
40521561 |
|
Property Type
|
Single Family |
|
Communication Type
|
High Speed Internet |
|
Community Features
|
School Bus |
|
Equipment Type
|
Propane Tank |
|
Features
|
Country Residential, Sump Pump, In-law Suite |
|
Parking Space Total
|
13 |
|
Rental Equipment Type
|
Propane Tank |
|
Structure
|
Playground, Shed, Porch |
Building
|
Bathroom Total
|
3 |
|
Bedrooms Above Ground
|
4 |
|
Bedrooms Below Ground
|
1 |
|
Bedrooms Total
|
5 |
|
Appliances
|
Central Vacuum, Dishwasher, Dryer, Microwave, Stove, Washer, Gas Stove(s), Garage Door Opener |
|
Architectural Style
|
2 Level |
|
Basement Development
|
Finished |
|
Basement Type
|
Full (finished) |
|
Construction Material
|
Wood Frame |
|
Construction Style Attachment
|
Detached |
|
Cooling Type
|
Central Air Conditioning |
|
Exterior Finish
|
Wood |
|
Fire Protection
|
Unknown |
|
Fireplace Fuel
|
Propane,wood |
|
Fireplace Present
|
Yes |
|
Fireplace Total
|
2 |
|
Fireplace Type
|
Other - See Remarks,other - See Remarks |
|
Foundation Type
|
Wood |
|
Heating Fuel
|
Propane |
|
Heating Type
|
Forced Air, Stove |
|
Stories Total
|
2 |
|
Size Interior
|
2257.8700 |
|
Type
|
House |
|
Utility Water
|
Drilled Well |
Parking
Land
|
Access Type
|
Highway Access |
|
Acreage
|
Yes |
|
Sewer
|
Septic System |
|
Size Frontage
|
346 Ft |
|
Size Total Text
|
10 - 24.99 Acres |
|
Zoning Description
|
Rr |
Rooms
| Level |
Type |
Length |
Width |
Dimensions |
|
Second Level |
Storage |
|
|
4'2'' x 4'9'' |
|
Second Level |
Bonus Room |
|
|
10'1'' x 8'2'' |
|
Second Level |
Primary Bedroom |
|
|
13'11'' x 13'0'' |
|
Second Level |
Den |
|
|
9'4'' x 9'0'' |
|
Second Level |
Bedroom |
|
|
7'9'' x 13'11'' |
|
Second Level |
Bedroom |
|
|
7'7'' x 10'7'' |
|
Second Level |
3pc Bathroom |
|
|
10'9'' x 11'1'' |
|
Lower Level |
Sunroom |
|
|
17'9'' x 10'9'' |
|
Lower Level |
Storage |
|
|
13'1'' x 11'1'' |
|
Lower Level |
Recreation Room |
|
|
14'11'' x 10'4'' |
|
Lower Level |
Kitchen |
|
|
10'4'' x 6'11'' |
|
Lower Level |
Den |
|
|
10'11'' x 13'4'' |
|
Lower Level |
Bedroom |
|
|
15'6'' x 11'4'' |
|
Lower Level |
4pc Bathroom |
|
|
10'0'' x 6'5'' |
|
Lower Level |
Office |
|
|
12'2'' x 8'0'' |
|
Main Level |
Living Room |
|
|
19'1'' x 13'10'' |
|
Main Level |
Laundry Room |
|
|
5'4'' x 6'11'' |
|
Main Level |
Kitchen |
|
|
17'7'' x 9'11'' |
|
Main Level |
Family Room |
|
|
16'7'' x 10'11'' |
|
Main Level |
Dining Room |
|
|
14'8'' x 10'11'' |
|
Main Level |
Bedroom |
|
|
10'11'' x 13'4'' |
|
Main Level |
4pc Bathroom |
|
|
11'6'' x 9'1'' |
Utilities
https://www.realtor.ca/real-estate/26353911/1930-lone-pine-drive-huntsville



