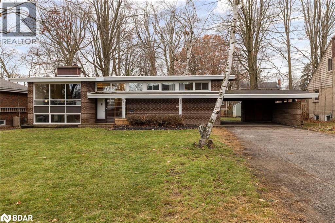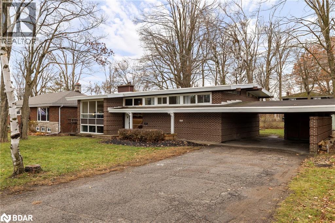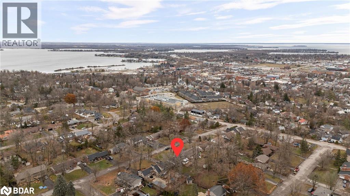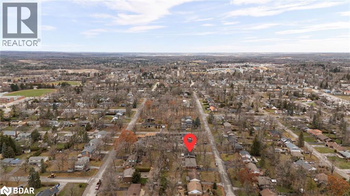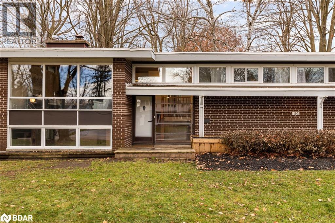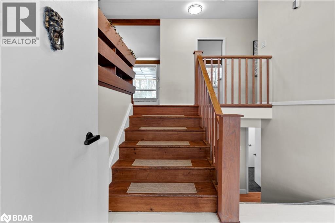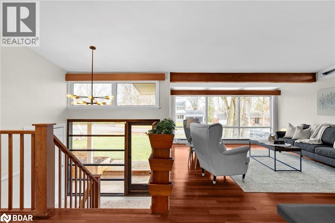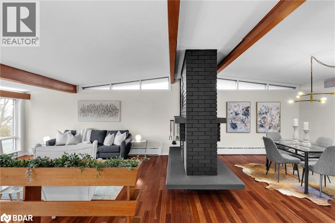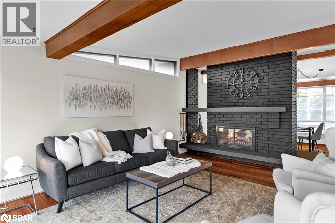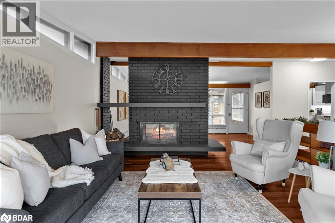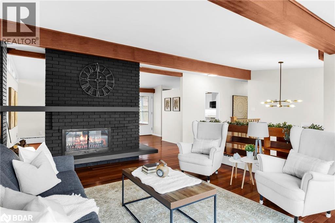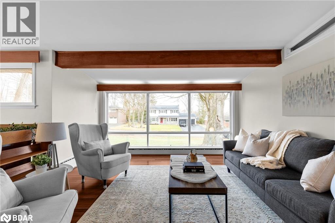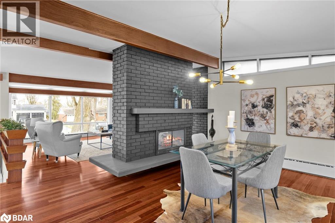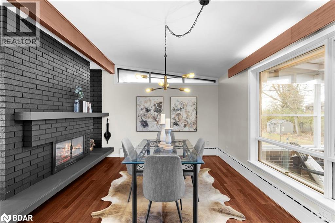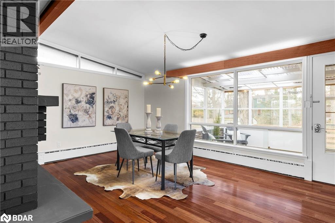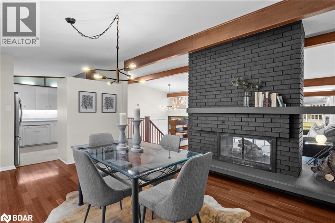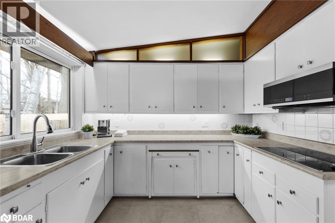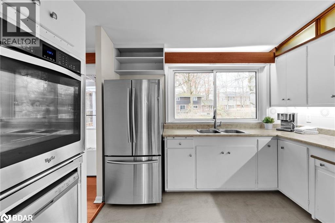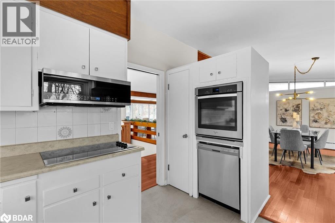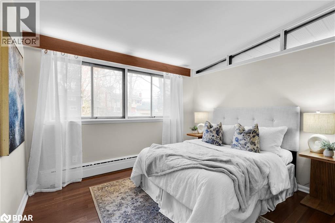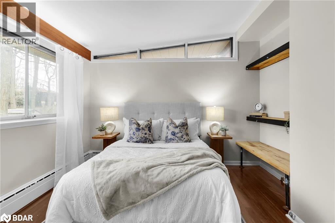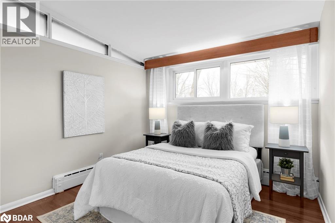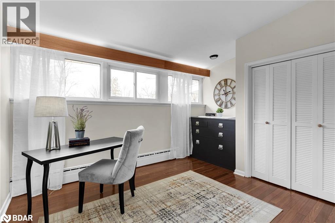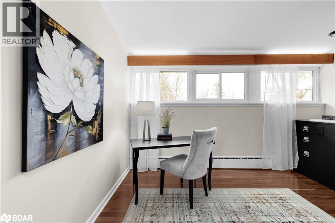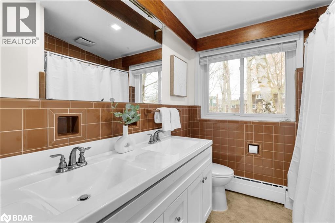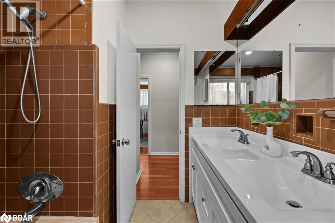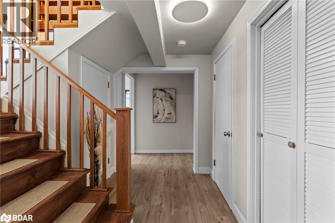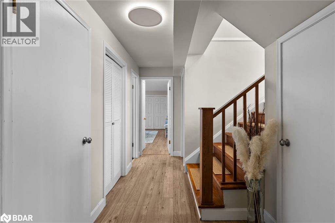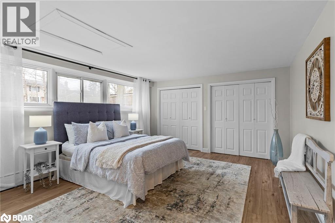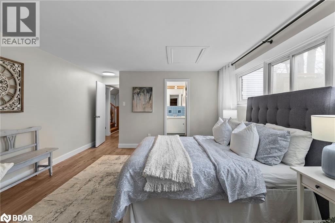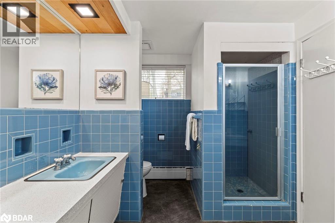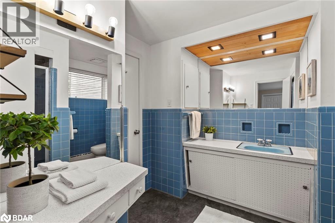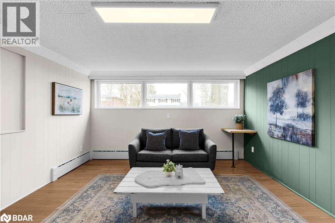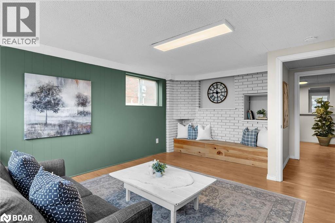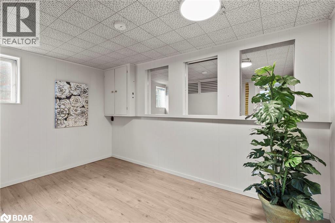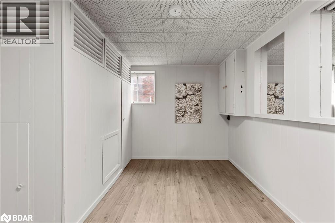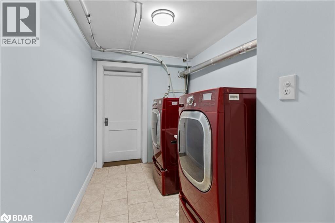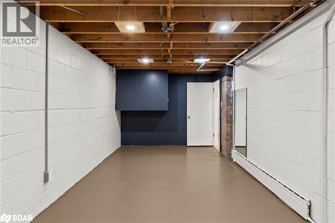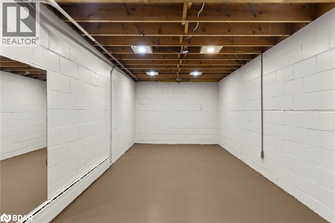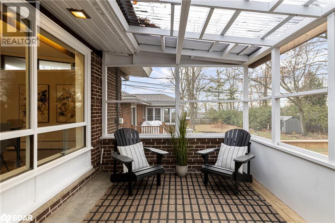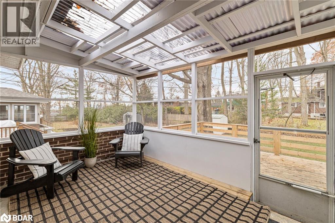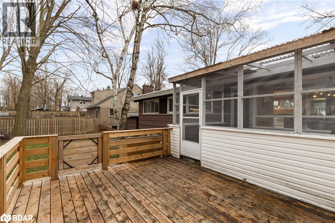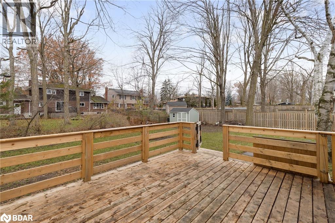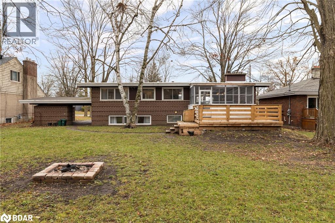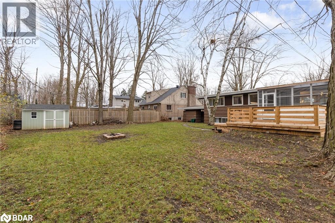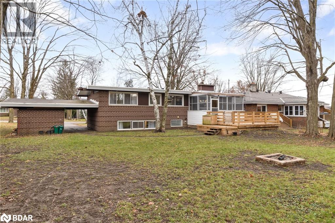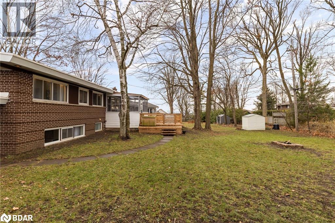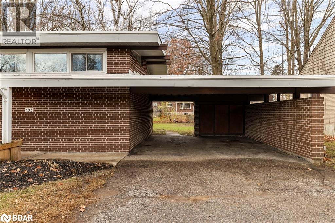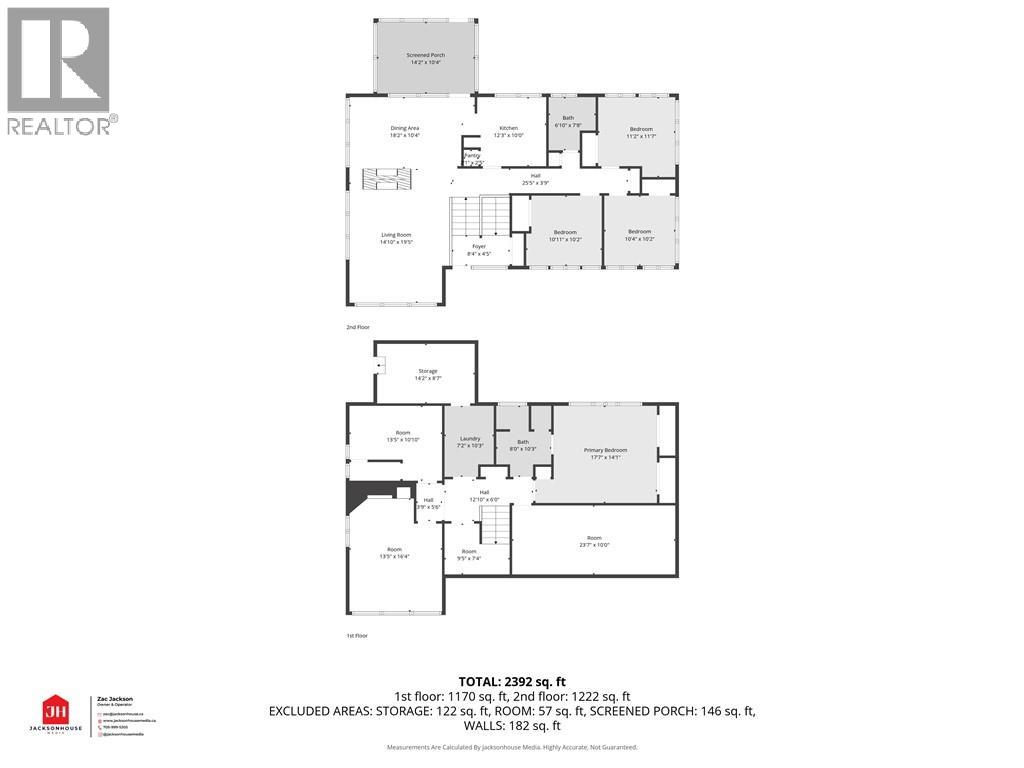5 Bedroom
2 Bathroom
2483 sqft
Bungalow
Fireplace
None
$685,000
Welcome to 193 Lawrence Avenue - a rare mid-century modern home in Orillia’s sought-after North Ward. Inspired by Frank Lloyd Wright design, this spacious 3+2 bedroom, 2 bath residence features vaulted ceilings, exposed beams, oversized windows, and a stunning double-sided, WETT-certified wood-burning fireplace connecting the living and dining rooms. The home offers 2,483 sqft across a thoughtfully planned layout. The main level showcases a bright, open-concept flow, warm hardwood floors, and three generous bedrooms with signature clerestory windows. The fully finished lower level adds two additional bedrooms, a recreation room, office/den, updated laundry room, and large storage/workshop spaces. Over the years, the home has seen many thoughtful updates, some of which include a freshly painted interior, updated bathroom plumbing, new light fixtures, and professional servicing to ensure the long-lasting membrane flat roof remains in excellent condition. A screened-in sunroom and brand-new deck extend your living space outdoors, overlooking a large, private backyard perfect for kids, pets, entertaining, or quiet relaxation. The generous front yard enhances curb appeal and offers additional outdoor enjoyment. A large paved driveway and attached carport provide ample parking and protected, snow-free coverage during winter. Offering the ideal blend of comfort, character, and future potential, this home is move-in ready while still inviting personalization over time. For added flexibility, the seller is open to offering a Vendor Take-Back mortgage of up to 20% to qualified buyers - an excellent opportunity for those seeking creative financing options. A rare find in an exceptional neighbourhood. This is a home worth experiencing in person -don’t miss it! (id:58919)
Property Details
|
MLS® Number
|
40787723 |
|
Property Type
|
Single Family |
|
Amenities Near By
|
Golf Nearby, Hospital, Park, Place Of Worship, Schools, Shopping |
|
Communication Type
|
High Speed Internet |
|
Community Features
|
Community Centre |
|
Equipment Type
|
Water Heater |
|
Features
|
Paved Driveway |
|
Parking Space Total
|
7 |
|
Rental Equipment Type
|
Water Heater |
|
Structure
|
Shed |
Building
|
Bathroom Total
|
2 |
|
Bedrooms Above Ground
|
3 |
|
Bedrooms Below Ground
|
2 |
|
Bedrooms Total
|
5 |
|
Appliances
|
Dishwasher, Dryer, Refrigerator, Stove, Water Softener, Washer |
|
Architectural Style
|
Bungalow |
|
Basement Development
|
Finished |
|
Basement Type
|
Full (finished) |
|
Constructed Date
|
1958 |
|
Construction Style Attachment
|
Detached |
|
Cooling Type
|
None |
|
Exterior Finish
|
Brick |
|
Fireplace Fuel
|
Wood |
|
Fireplace Present
|
Yes |
|
Fireplace Total
|
1 |
|
Fireplace Type
|
Other - See Remarks |
|
Heating Fuel
|
Natural Gas |
|
Stories Total
|
1 |
|
Size Interior
|
2483 Sqft |
|
Type
|
House |
|
Utility Water
|
Municipal Water |
Parking
Land
|
Acreage
|
No |
|
Land Amenities
|
Golf Nearby, Hospital, Park, Place Of Worship, Schools, Shopping |
|
Sewer
|
Municipal Sewage System |
|
Size Depth
|
150 Ft |
|
Size Frontage
|
80 Ft |
|
Size Irregular
|
0.274 |
|
Size Total
|
0.274 Ac|under 1/2 Acre |
|
Size Total Text
|
0.274 Ac|under 1/2 Acre |
|
Zoning Description
|
Res |
Rooms
| Level |
Type |
Length |
Width |
Dimensions |
|
Lower Level |
Storage |
|
|
14'2'' x 8'7'' |
|
Lower Level |
Laundry Room |
|
|
10'3'' x 7'2'' |
|
Lower Level |
Other |
|
|
23'7'' x 10'10'' |
|
Lower Level |
Other |
|
|
13'5'' x 10'10'' |
|
Lower Level |
Bedroom |
|
|
16'4'' x 13'5'' |
|
Lower Level |
Full Bathroom |
|
|
10'3'' x 8'0'' |
|
Lower Level |
Primary Bedroom |
|
|
17'7'' x 14'1'' |
|
Main Level |
3pc Bathroom |
|
|
7'8'' x 6'10'' |
|
Main Level |
Bedroom |
|
|
10'11'' x 10'2'' |
|
Main Level |
Bedroom |
|
|
10'4'' x 10'2'' |
|
Main Level |
Bedroom |
|
|
11'7'' x 11'2'' |
|
Main Level |
Kitchen |
|
|
12'3'' x 10'0'' |
|
Main Level |
Dining Room |
|
|
18'2'' x 10'4'' |
|
Main Level |
Living Room |
|
|
19'5'' x 14'10'' |
|
Main Level |
Foyer |
|
|
8'4'' x 4'5'' |
Utilities
|
Cable
|
Available |
|
Electricity
|
Available |
|
Natural Gas
|
Available |
|
Telephone
|
Available |
https://www.realtor.ca/real-estate/29135234/193-lawrence-avenue-orillia

