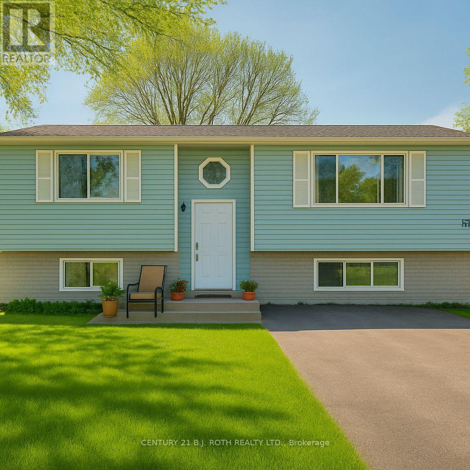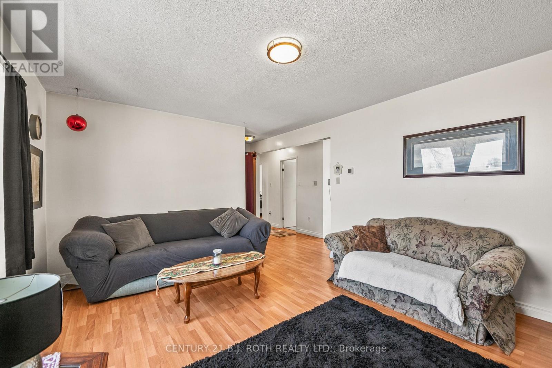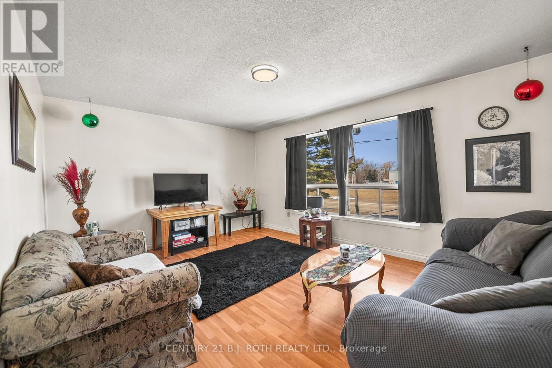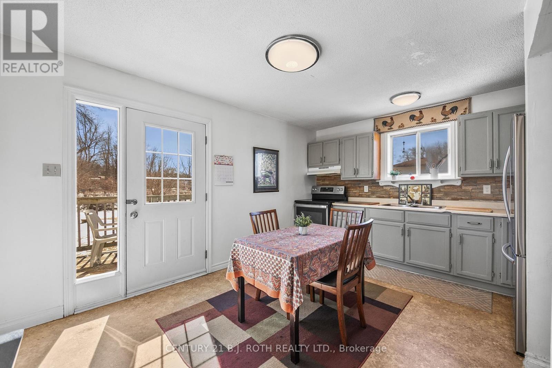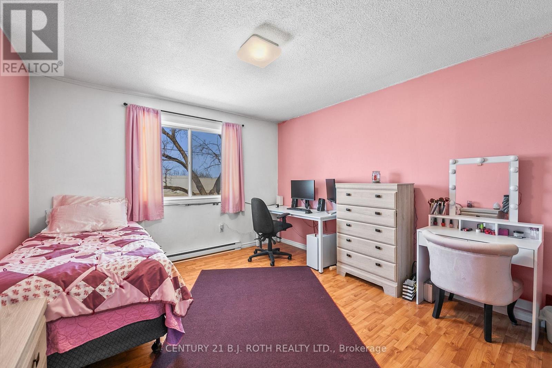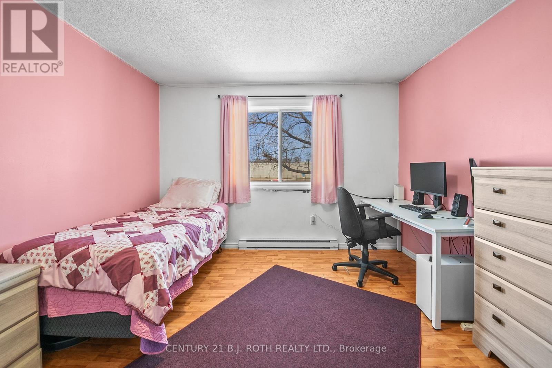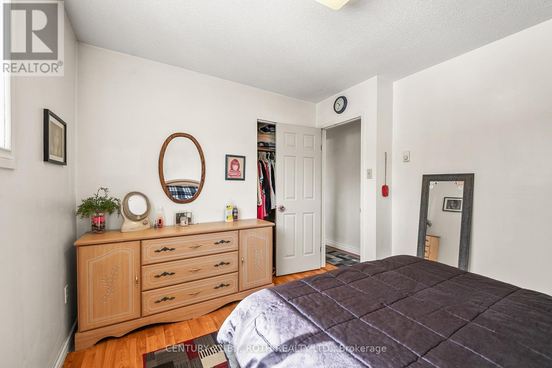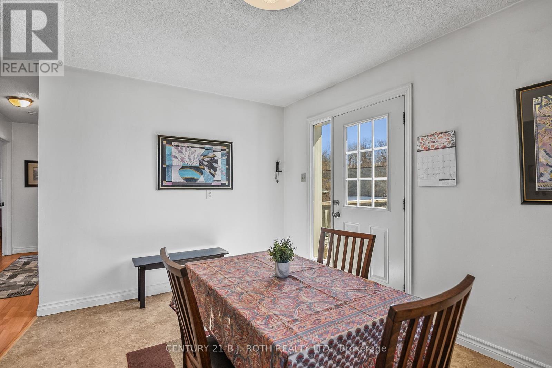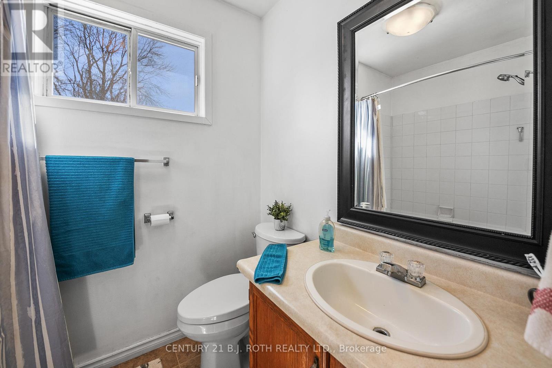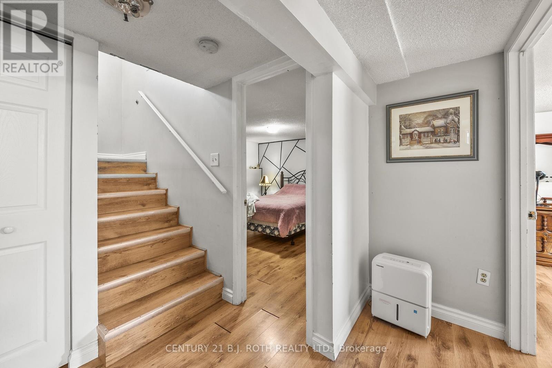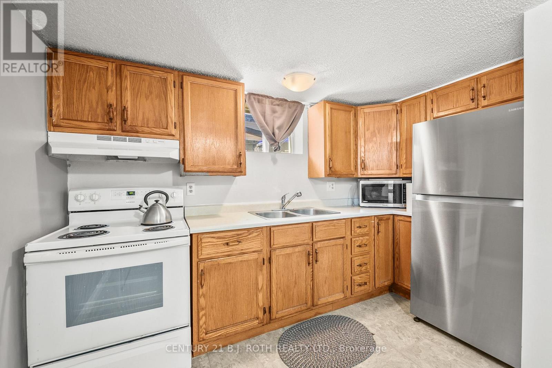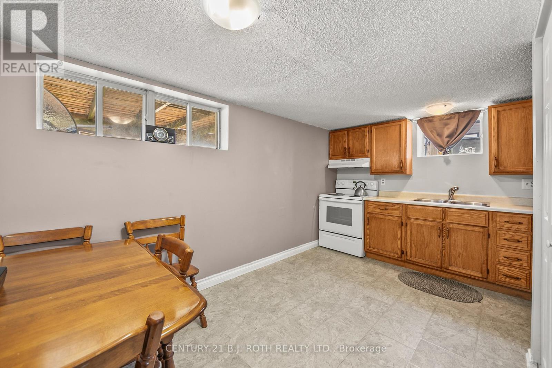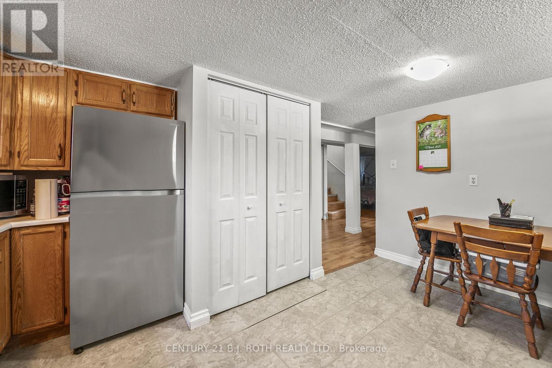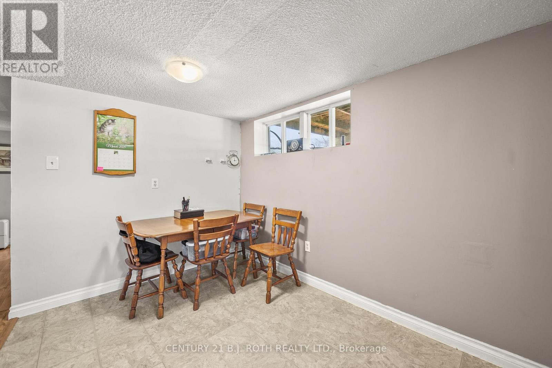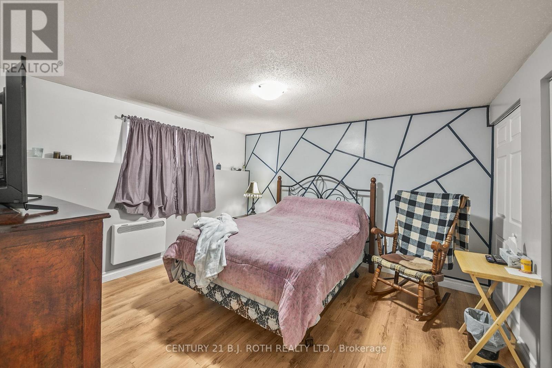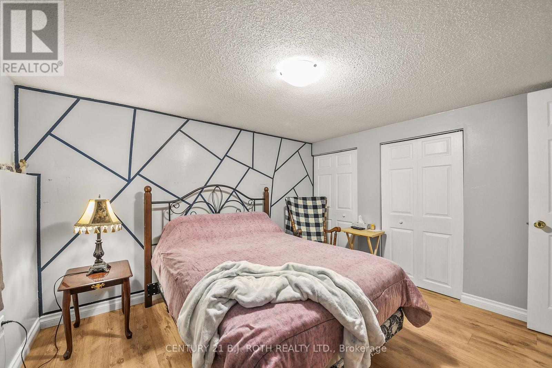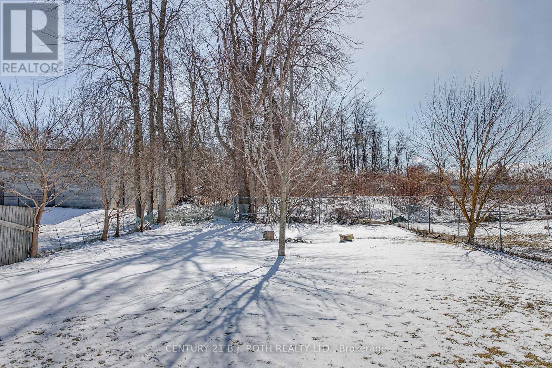193 Elizabeth Street Midland, Ontario L4R 1Y3
Interested?
Contact us for more information
4 Bedroom
2 Bathroom
700 - 1100 sqft
Raised Bungalow
Forced Air
$575,000
Fantastic investment opportunity, this mirror image 2 unit home offers the same layout for both upper and lower rentals. 2 bedroom, full eat in kitchen, living room and food storage. Parking can accommodate 6 cars. Quite street with nothing across, on a large fenced lot. Furnace up 2022, shingles 2021. (id:58919)
Property Details
| MLS® Number | S12045544 |
| Property Type | Multi-family |
| Community Name | Midland |
| Features | In-law Suite |
| Parking Space Total | 6 |
Building
| Bathroom Total | 2 |
| Bedrooms Above Ground | 2 |
| Bedrooms Below Ground | 2 |
| Bedrooms Total | 4 |
| Age | 31 To 50 Years |
| Architectural Style | Raised Bungalow |
| Basement Development | Finished |
| Basement Type | Full (finished) |
| Exterior Finish | Vinyl Siding, Brick |
| Foundation Type | Block |
| Heating Fuel | Natural Gas |
| Heating Type | Forced Air |
| Stories Total | 1 |
| Size Interior | 700 - 1100 Sqft |
| Type | Other |
| Utility Water | Municipal Water |
Parking
| No Garage |
Land
| Acreage | No |
| Sewer | Sanitary Sewer |
| Size Depth | 146 Ft |
| Size Frontage | 50 Ft |
| Size Irregular | 50 X 146 Ft |
| Size Total Text | 50 X 146 Ft |
| Zoning Description | Rm1 |
Rooms
| Level | Type | Length | Width | Dimensions |
|---|---|---|---|---|
| Basement | Living Room | 4.98 m | 3.82 m | 4.98 m x 3.82 m |
| Basement | Kitchen | 4.64 m | 3.81 m | 4.64 m x 3.81 m |
| Basement | Primary Bedroom | 3.96 m | 3.61 m | 3.96 m x 3.61 m |
| Basement | Bedroom | 3.6 m | 3.11 m | 3.6 m x 3.11 m |
| Basement | Bathroom | 2.88 m | 2.29 m | 2.88 m x 2.29 m |
| Main Level | Living Room | 4.98 m | 3.82 m | 4.98 m x 3.82 m |
| Main Level | Kitchen | 4.64 m | 3.81 m | 4.64 m x 3.81 m |
| Main Level | Primary Bedroom | 3.96 m | 3.61 m | 3.96 m x 3.61 m |
| Main Level | Bedroom | 3.6 m | 3.11 m | 3.6 m x 3.11 m |
| Main Level | Bathroom | 2.88 m | 2.29 m | 2.88 m x 2.29 m |
https://www.realtor.ca/real-estate/28082999/193-elizabeth-street-midland-midland

