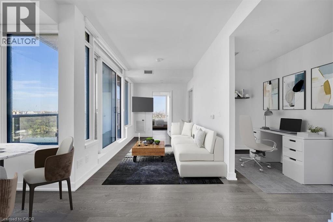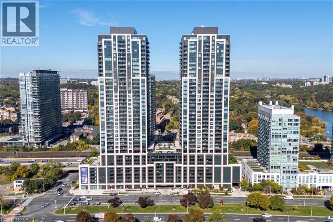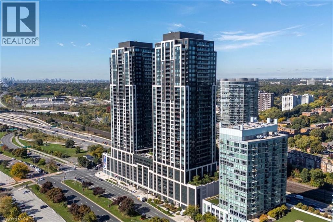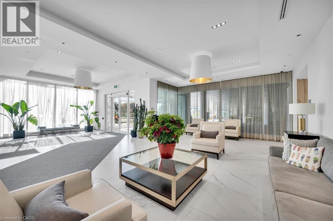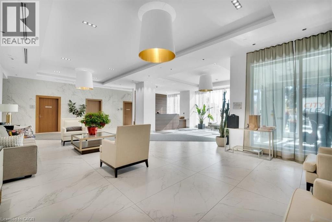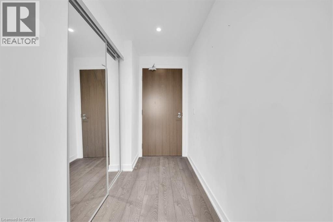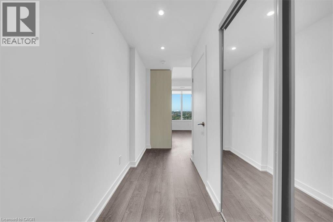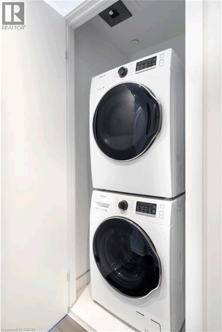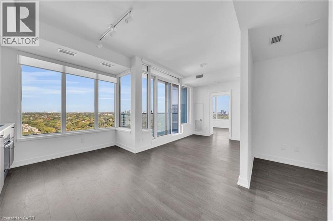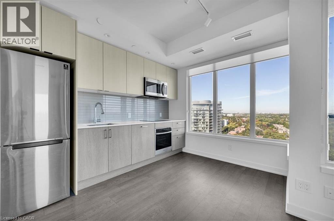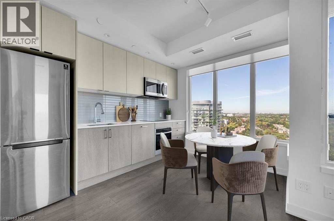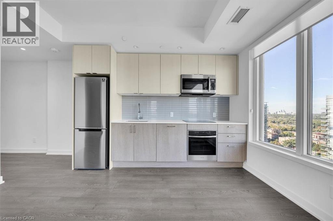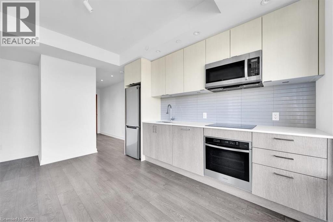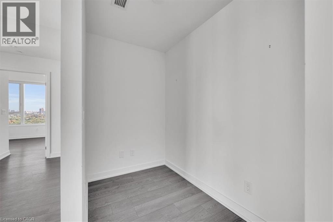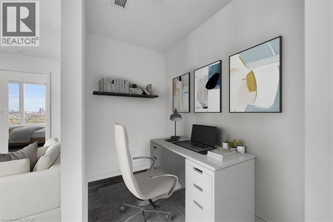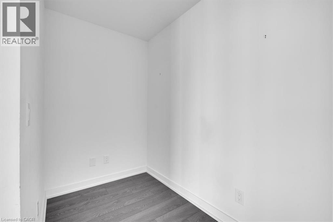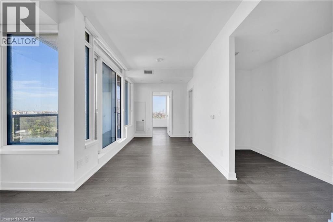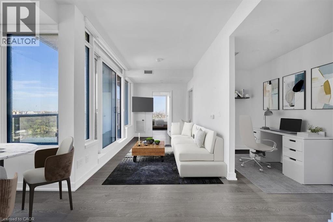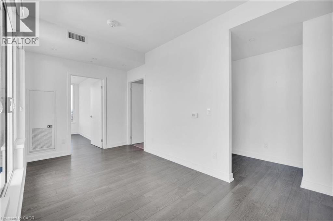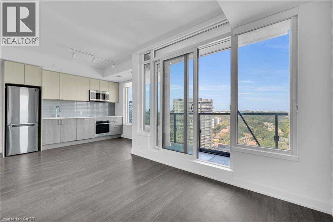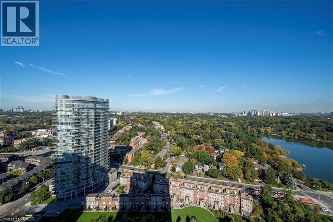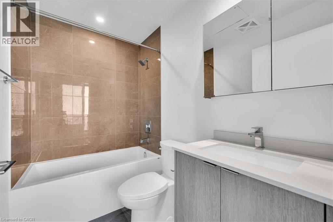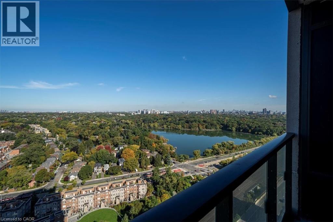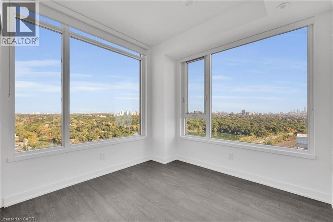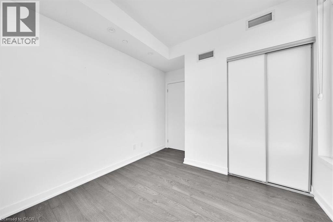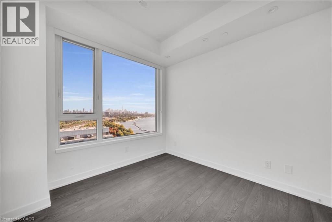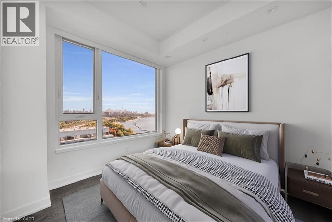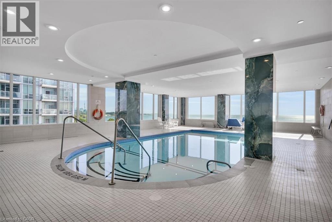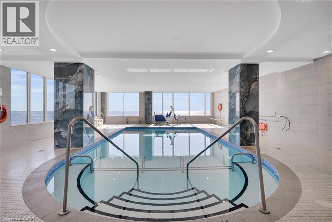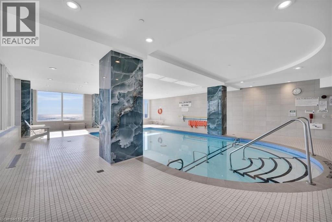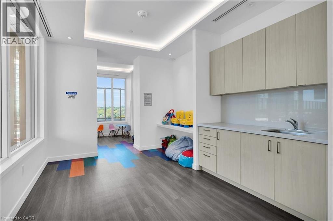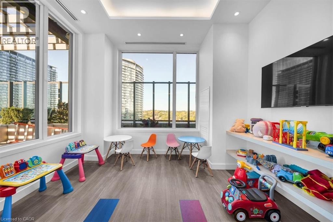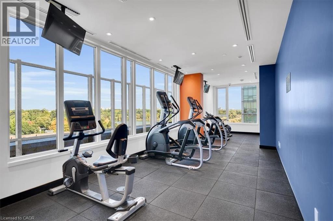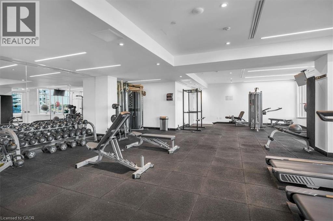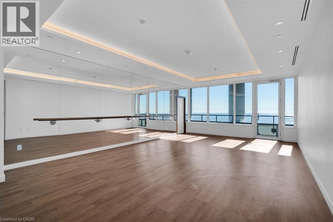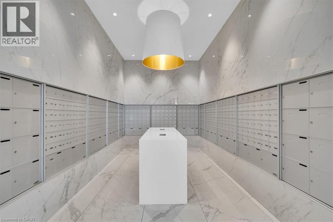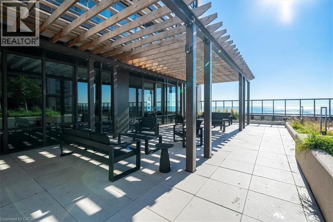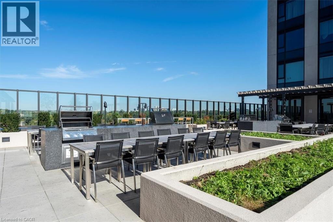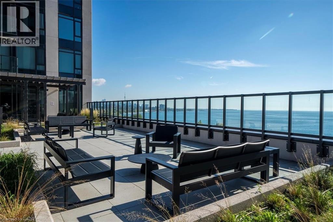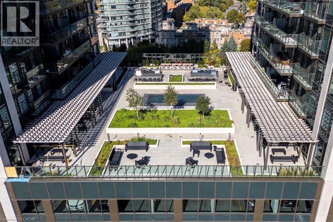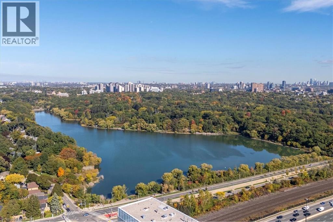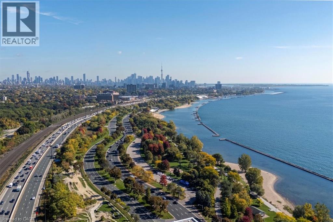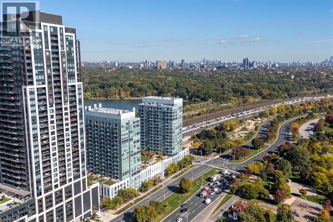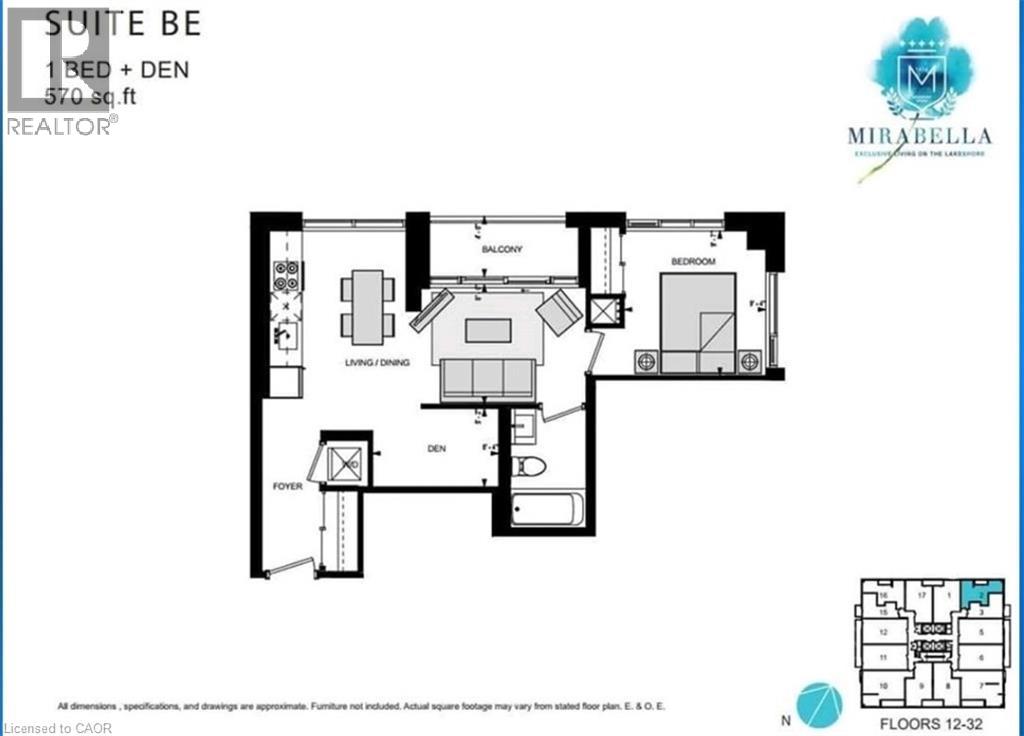2 Bedroom
1 Bathroom
570 sqft
Indoor Pool
Central Air Conditioning
Forced Air
Waterfront
Landscaped
$2,400 Monthly
Insurance, Cable TV, Heat, Landscaping, Property Management
Newly built 1 bedroom + den residence offering breathtaking, unobstructed views of High Park, the CN Tower, and Lake Ontario. This modern unit features 9 ft. ceilings with upgraded pot lights, floor-to-ceiling windows that flood the space with natural light, a sleek kitchen with stainless steel appliances (including integrated dishwasher and fridge), in-suite laundry, a spa-inspired bathroom, and 1 covered parking space. The Mirabella lifestyle includes 24-hour concierge, indoor swimming pool, fully equipped fitness centre, rooftop terrace, party room, and more. Surrounded by excellent schools, shopping, and green spaces, you’re perfectly positioned for both convenience and tranquility. Enjoy easy access to downtown Toronto, Mississauga City Centre, and Pearson Airport — without the congestion of the core. Be the first to call this immaculate suite home, where modern comfort meets urban convenience. (id:58919)
Property Details
|
MLS® Number
|
40781742 |
|
Property Type
|
Single Family |
|
Amenities Near By
|
Hospital, Park, Place Of Worship, Public Transit, Schools |
|
Features
|
Visual Exposure, Balcony |
|
Parking Space Total
|
1 |
|
Pool Type
|
Indoor Pool |
|
View Type
|
View (panoramic) |
|
Water Front Name
|
Lake Ontario |
|
Water Front Type
|
Waterfront |
Building
|
Bathroom Total
|
1 |
|
Bedrooms Above Ground
|
1 |
|
Bedrooms Below Ground
|
1 |
|
Bedrooms Total
|
2 |
|
Amenities
|
Exercise Centre |
|
Appliances
|
Dishwasher, Dryer, Refrigerator, Washer |
|
Basement Type
|
None |
|
Constructed Date
|
2022 |
|
Construction Material
|
Concrete Block, Concrete Walls |
|
Construction Style Attachment
|
Attached |
|
Cooling Type
|
Central Air Conditioning |
|
Exterior Finish
|
Concrete |
|
Heating Fuel
|
Natural Gas |
|
Heating Type
|
Forced Air |
|
Stories Total
|
1 |
|
Size Interior
|
570 Sqft |
|
Type
|
Apartment |
|
Utility Water
|
Municipal Water |
Parking
Land
|
Access Type
|
Road Access, Highway Access, Highway Nearby |
|
Acreage
|
No |
|
Land Amenities
|
Hospital, Park, Place Of Worship, Public Transit, Schools |
|
Landscape Features
|
Landscaped |
|
Sewer
|
Municipal Sewage System |
|
Size Total Text
|
Under 1/2 Acre |
|
Surface Water
|
Lake |
|
Zoning Description
|
Cr |
Rooms
| Level |
Type |
Length |
Width |
Dimensions |
|
Main Level |
4pc Bathroom |
|
|
Measurements not available |
|
Main Level |
Laundry Room |
|
|
3'7'' x 4'2'' |
|
Main Level |
Den |
|
|
7'7'' x 5'0'' |
|
Main Level |
Bedroom |
|
|
11'4'' x 9'6'' |
|
Main Level |
Living Room |
|
|
11'8'' x 7'10'' |
|
Main Level |
Eat In Kitchen |
|
|
9'5'' x 11'8'' |
|
Main Level |
Other |
|
|
11'0'' x 3'5'' |
https://www.realtor.ca/real-estate/29026591/1926-lake-shore-boulevard-w-unit-3002-toronto

