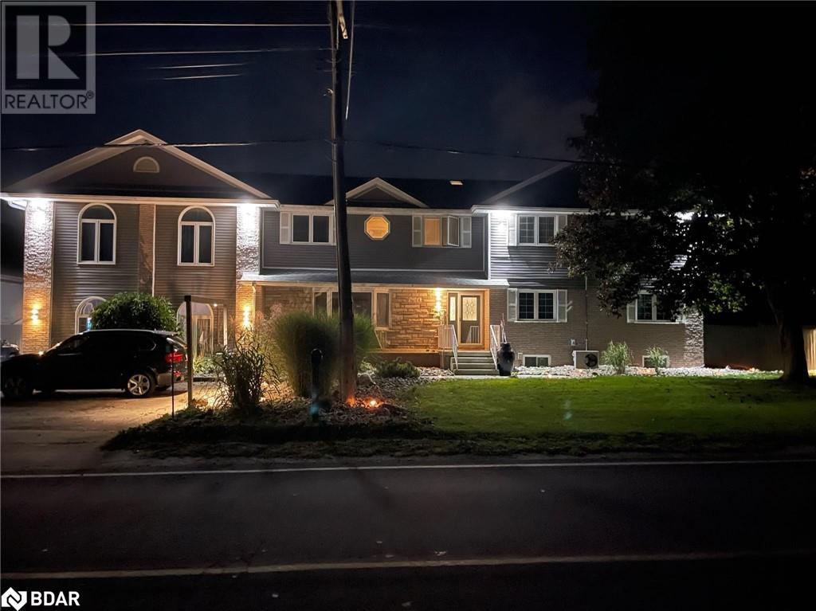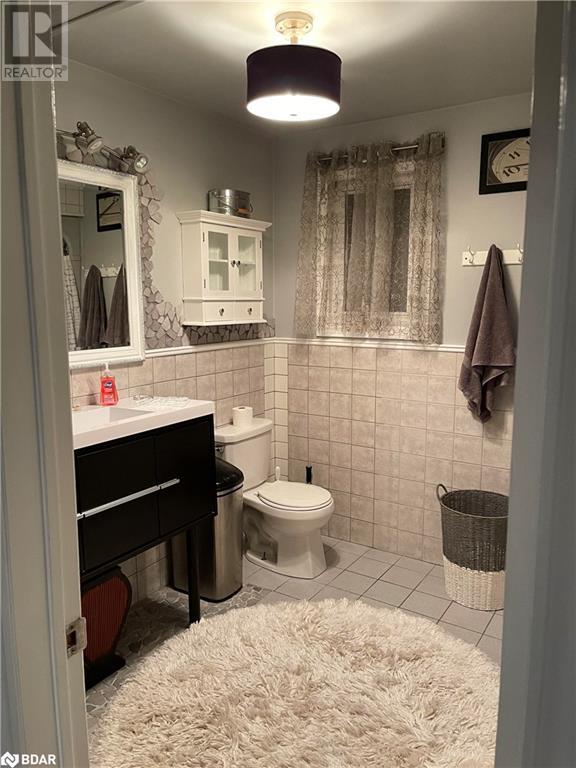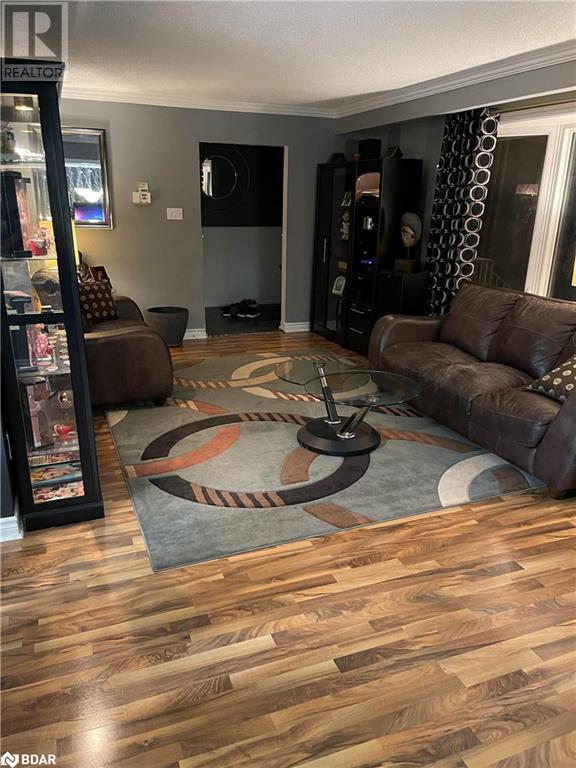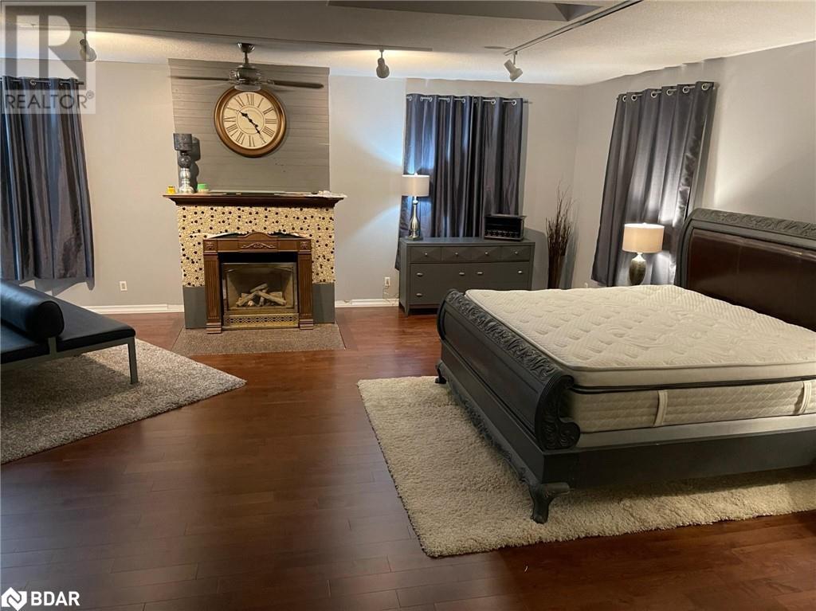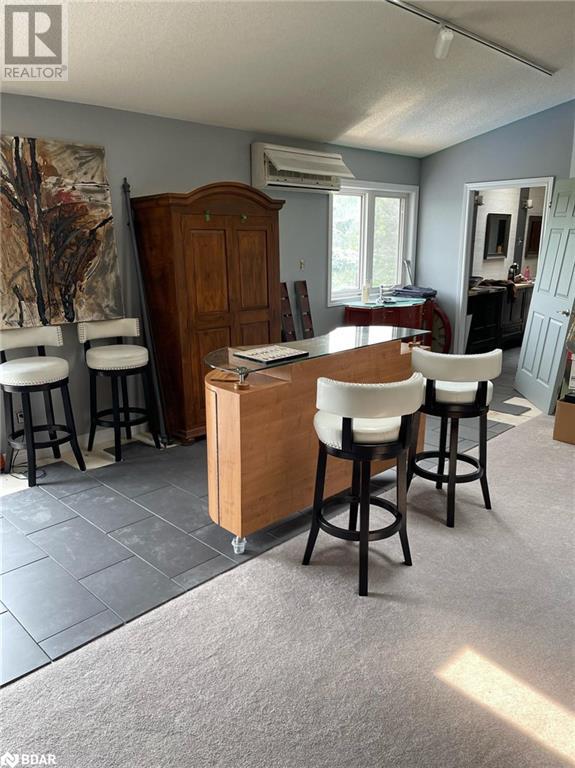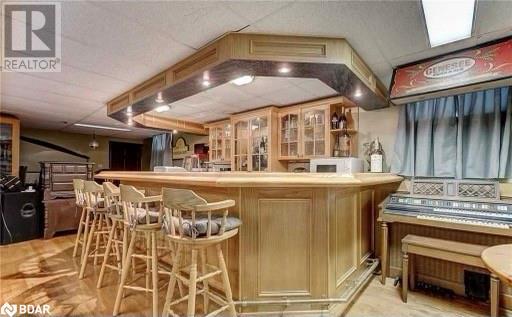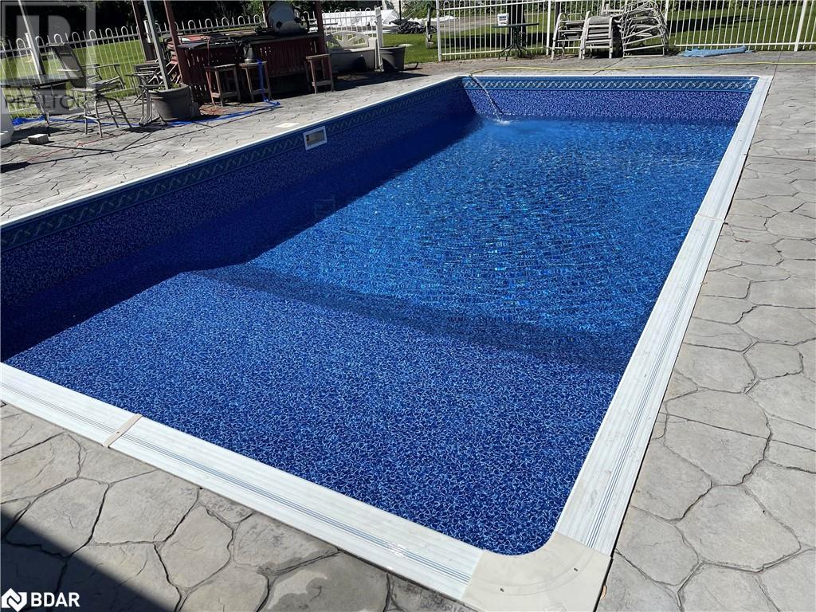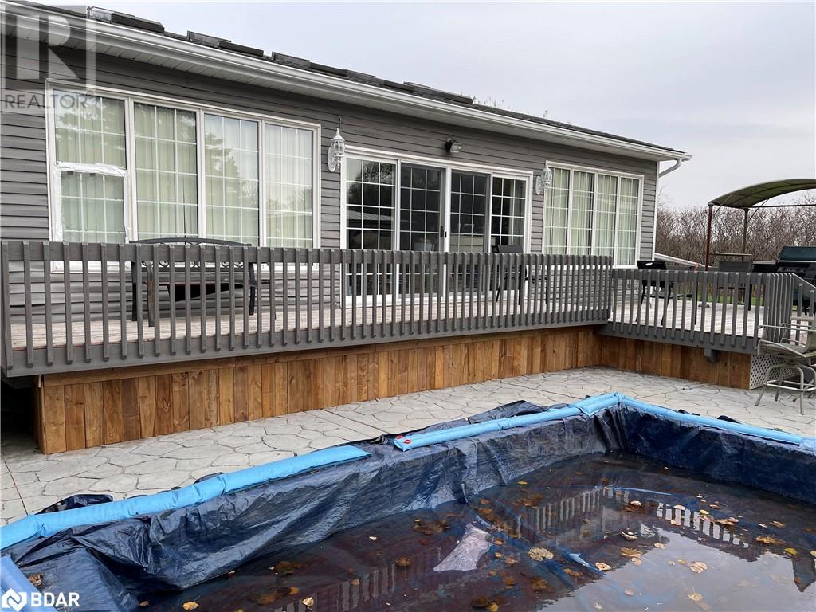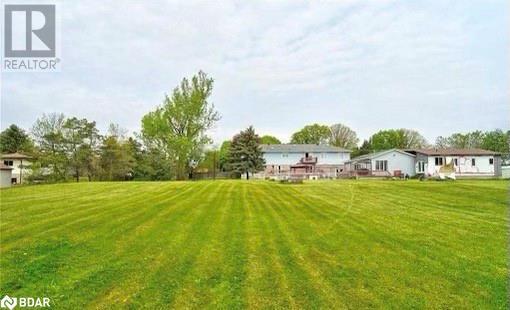5 Bedroom
4 Bathroom
5000
2 Level
Fireplace
Inground Pool
Central Air Conditioning
Forced Air
Lawn Sprinkler
$3,299,999
Great opportunity on over 1.2 acres in the heart of Stroud! Featuring a gorgeous 2 storey home that has over 6000 SqFt of living space and 800AMP service; 5 bedrooms, 3.5 baths, with a fully finished entertainers dream basement including a solid oak wetbar, sound system, sitting area and pool table. Laundry on every level, a beautifully renovated kitchen and an oversized master bedroom attached to another entertaining space. The pool house consists of 2 bedrooms, 2 baths & laundry with 2600 SqFt. of living space plus a full unfinished basement waiting for your personal touch. Last the Accessory dwelling containing 1 bedroom, 1 bath & laundry with 1500 SqFt of open concept living space. Moving outside to the stunning inground pool and stamped concrete sitting area, concrete pad for basketball court etc, new decks 2023, ground and house lighting, inground sprinkler system and two 12x19 sheds. This property is perfect for bringing multi generations together, with still having your separate spaces. Professional photos to come, home is currently finishing up renovations** (id:28392)
Property Details
|
MLS® Number
|
40494087 |
|
Property Type
|
Single Family |
|
Amenities Near By
|
Park, Place Of Worship, Schools |
|
Community Features
|
Community Centre, School Bus |
|
Features
|
Paved Driveway, Skylight, Country Residential, Sump Pump |
|
Parking Space Total
|
25 |
|
Pool Type
|
Inground Pool |
|
Structure
|
Shed |
Building
|
Bathroom Total
|
4 |
|
Bedrooms Above Ground
|
5 |
|
Bedrooms Total
|
5 |
|
Appliances
|
Central Vacuum, Dishwasher, Dryer, Refrigerator, Stove, Water Softener, Water Purifier, Washer, Window Coverings |
|
Architectural Style
|
2 Level |
|
Basement Development
|
Finished |
|
Basement Type
|
Full (finished) |
|
Construction Style Attachment
|
Detached |
|
Cooling Type
|
Central Air Conditioning |
|
Exterior Finish
|
Brick, Stone, Vinyl Siding |
|
Fire Protection
|
Smoke Detectors, Alarm System |
|
Fireplace Present
|
Yes |
|
Fireplace Total
|
3 |
|
Foundation Type
|
Block |
|
Half Bath Total
|
1 |
|
Heating Fuel
|
Natural Gas |
|
Heating Type
|
Forced Air |
|
Stories Total
|
2 |
|
Size Interior
|
5000 |
|
Type
|
House |
|
Utility Water
|
Drilled Well |
Land
|
Access Type
|
Highway Nearby |
|
Acreage
|
No |
|
Land Amenities
|
Park, Place Of Worship, Schools |
|
Landscape Features
|
Lawn Sprinkler |
|
Sewer
|
Septic System |
|
Size Depth
|
250 Ft |
|
Size Frontage
|
214 Ft |
|
Size Total Text
|
1/2 - 1.99 Acres |
|
Zoning Description
|
Rr-10 |
Rooms
| Level |
Type |
Length |
Width |
Dimensions |
|
Second Level |
Recreation Room |
|
|
Measurements not available |
|
Second Level |
5pc Bathroom |
|
|
Measurements not available |
|
Second Level |
Bedroom |
|
|
12'0'' x 15'0'' |
|
Second Level |
Primary Bedroom |
|
|
45'9'' x 26'6'' |
|
Lower Level |
Utility Room |
|
|
Measurements not available |
|
Lower Level |
Recreation Room |
|
|
Measurements not available |
|
Lower Level |
4pc Bathroom |
|
|
Measurements not available |
|
Main Level |
Family Room |
|
|
22'3'' x 18'8'' |
|
Main Level |
Living Room |
|
|
22'1'' x 11'4'' |
|
Main Level |
Dining Room |
|
|
9'9'' x 10'5'' |
|
Main Level |
Kitchen |
|
|
13'0'' x 10'5'' |
|
Main Level |
2pc Bathroom |
|
|
Measurements not available |
|
Main Level |
3pc Bathroom |
|
|
Measurements not available |
|
Main Level |
Bedroom |
|
|
11'7'' x 11'2'' |
|
Main Level |
Bedroom |
|
|
11'1'' x 11'5'' |
|
Main Level |
Bedroom |
|
|
11'3'' x 14'5'' |
https://www.realtor.ca/real-estate/26242132/1923-10th-line-innisfil

