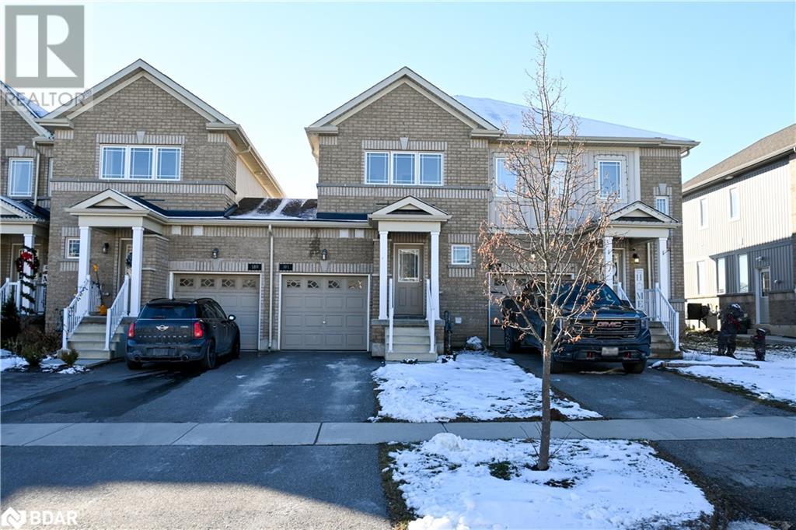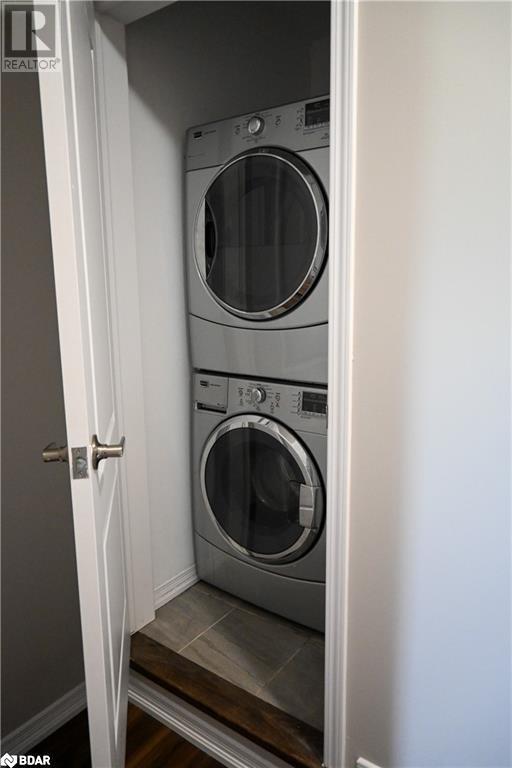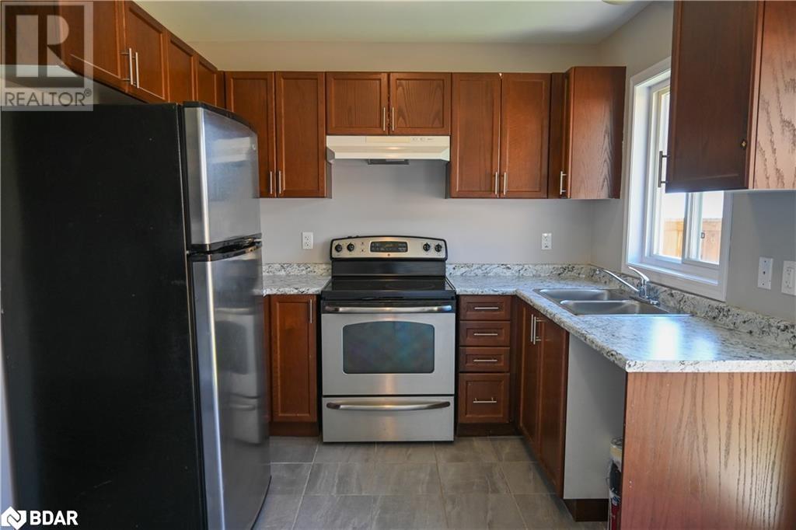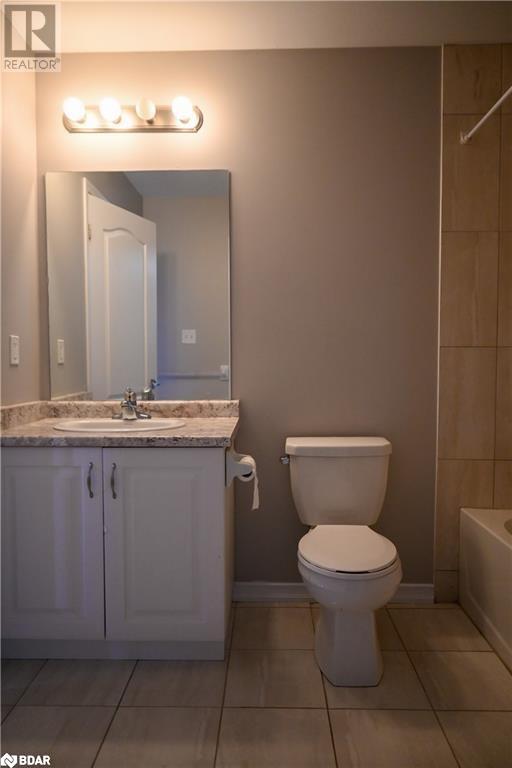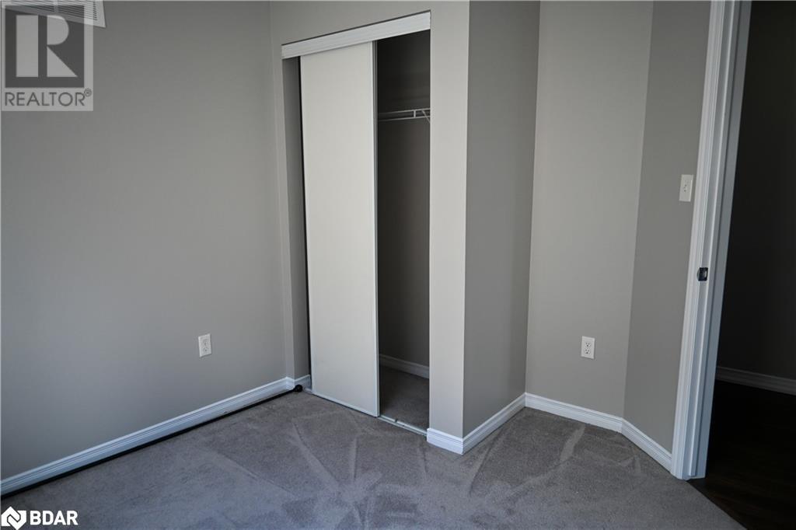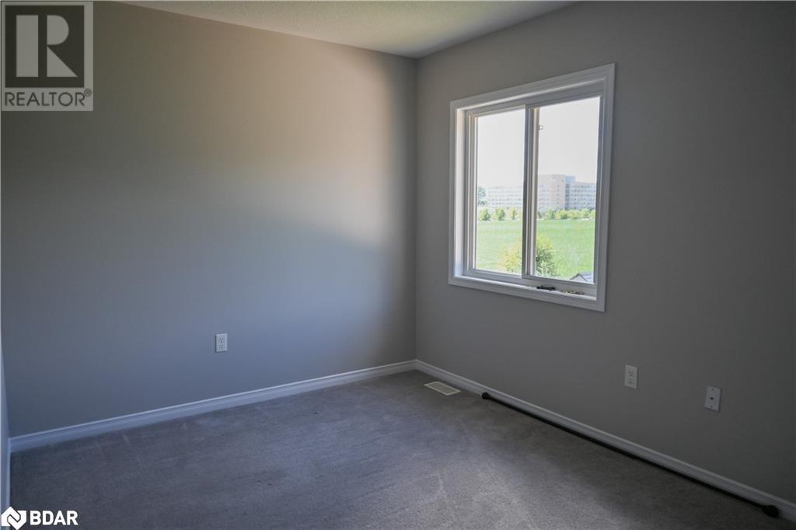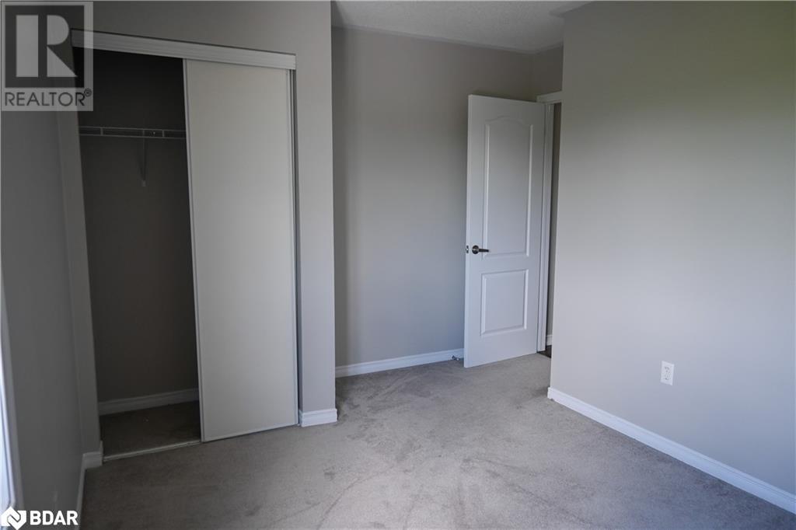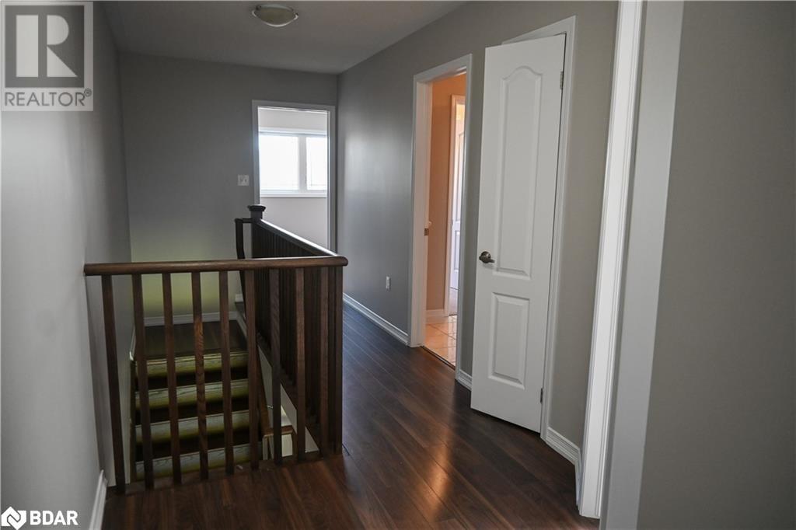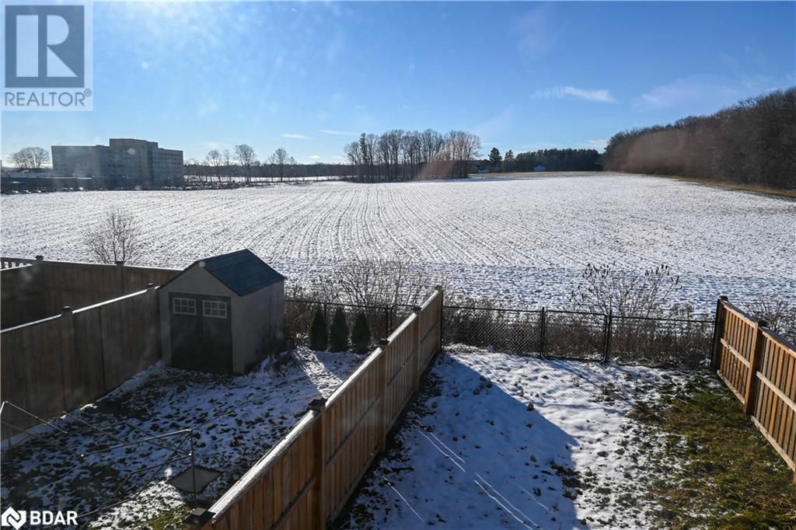3 Bedroom
2 Bathroom
1325
2 Level
Central Air Conditioning
Forced Air
$2,600 Monthly
This stunning 3-bedroom townhouse features an open concept layout for those looking for convenient living close to ample amenities. The residence offers three bedrooms, with the primary bedroom boasting a walk-through closet to semi-ensuite 4-piece bathroom. Enjoy the convenience of a single-car garage and a fully fenced backyard backing onto unobstructed greenspace, along with additional storage space in the unfinished basement. Nestled in the heart of Westridge, this home is ideal for students and young working professionals providing easy access to a range of amenities. A short stroll away from Lakehead University, Costco, and Rotary Place. Easy commuting to Georgian College, Walmart, Downtown Orillia and more. (id:28392)
Property Details
|
MLS® Number
|
40519536 |
|
Property Type
|
Single Family |
|
Amenities Near By
|
Hospital, Park, Public Transit, Schools, Shopping |
|
Community Features
|
Community Centre, School Bus |
|
Parking Space Total
|
2 |
Building
|
Bathroom Total
|
2 |
|
Bedrooms Above Ground
|
3 |
|
Bedrooms Total
|
3 |
|
Appliances
|
Dryer, Refrigerator, Stove, Washer |
|
Architectural Style
|
2 Level |
|
Basement Development
|
Unfinished |
|
Basement Type
|
Full (unfinished) |
|
Construction Style Attachment
|
Attached |
|
Cooling Type
|
Central Air Conditioning |
|
Exterior Finish
|
Brick |
|
Half Bath Total
|
1 |
|
Heating Fuel
|
Natural Gas |
|
Heating Type
|
Forced Air |
|
Stories Total
|
2 |
|
Size Interior
|
1325 |
|
Type
|
Row / Townhouse |
|
Utility Water
|
Municipal Water |
Parking
Land
|
Access Type
|
Road Access, Highway Access, Highway Nearby |
|
Acreage
|
No |
|
Fence Type
|
Fence |
|
Land Amenities
|
Hospital, Park, Public Transit, Schools, Shopping |
|
Sewer
|
Municipal Sewage System |
|
Size Depth
|
115 Ft |
|
Size Frontage
|
20 Ft |
|
Zoning Description
|
Wrr2 |
Rooms
| Level |
Type |
Length |
Width |
Dimensions |
|
Second Level |
4pc Bathroom |
|
|
7'0'' x 9'0'' |
|
Second Level |
Bedroom |
|
|
9'0'' x 14'0'' |
|
Second Level |
Bedroom |
|
|
10'6'' x 10'6'' |
|
Second Level |
Primary Bedroom |
|
|
14'0'' x 10'0'' |
|
Main Level |
2pc Bathroom |
|
|
4'0'' x 5'4'' |
|
Main Level |
Kitchen |
|
|
14'0'' x 9'0'' |
|
Main Level |
Living Room/dining Room |
|
|
14'0'' x 12'0'' |
https://www.realtor.ca/real-estate/26334800/191-diana-drive-orillia

