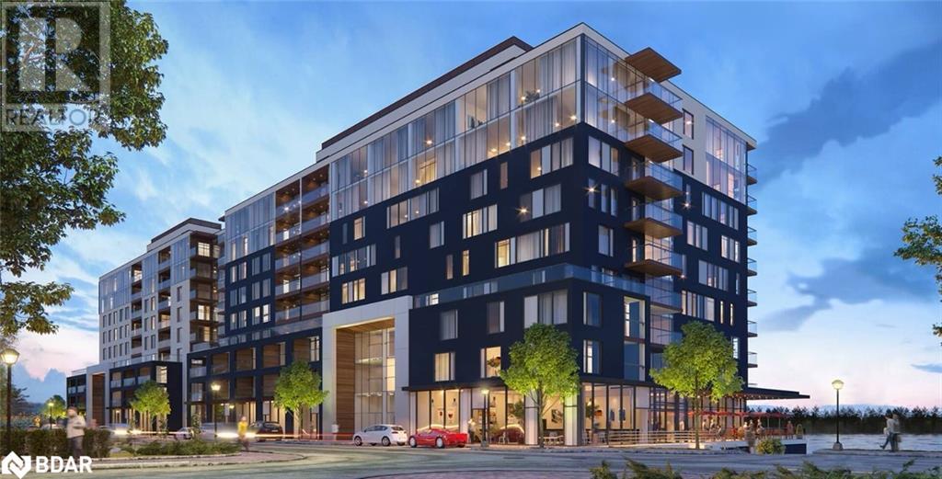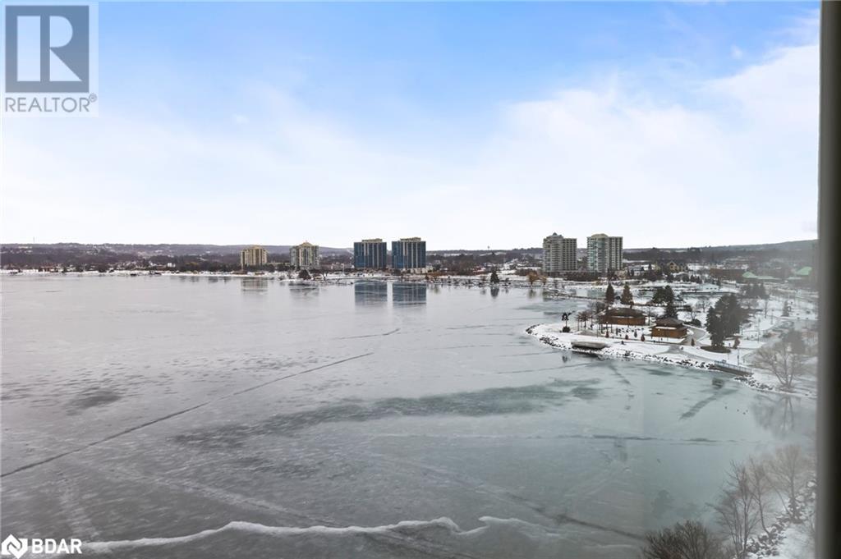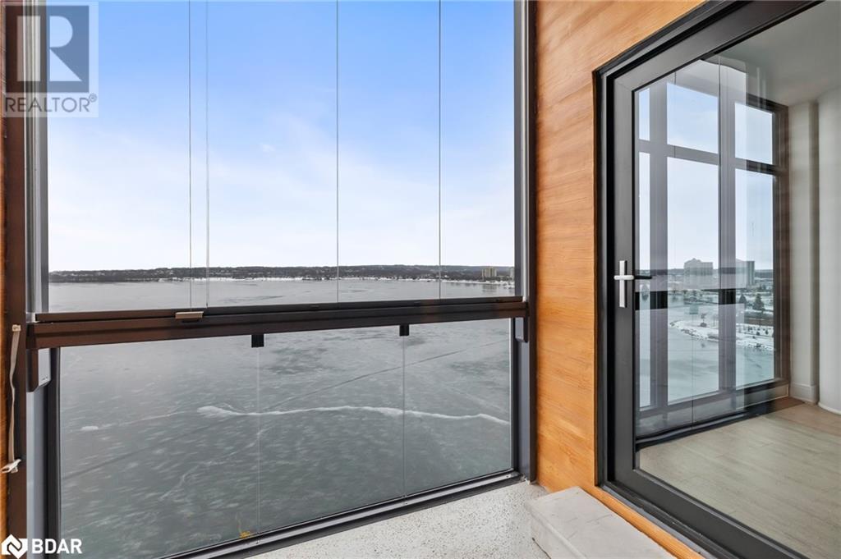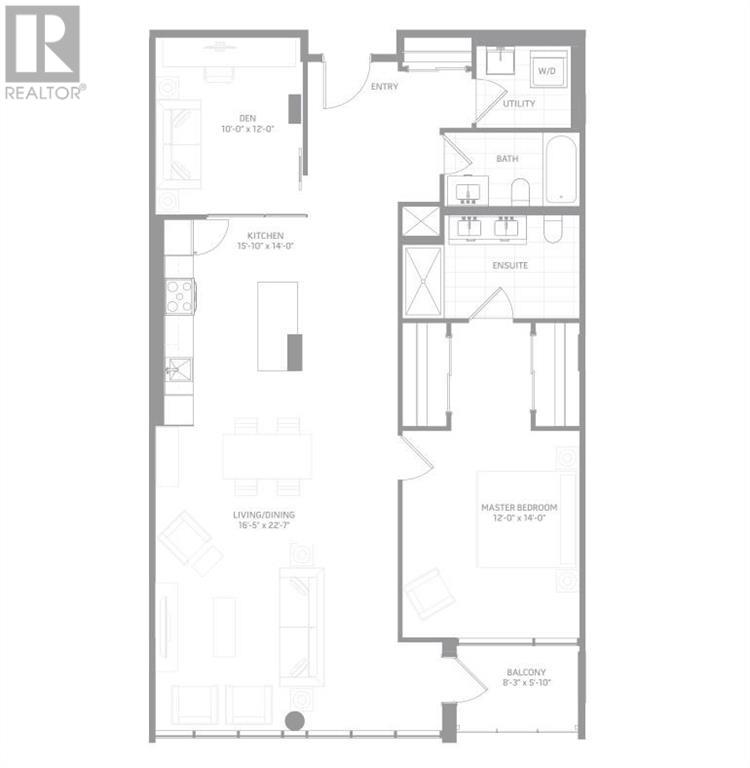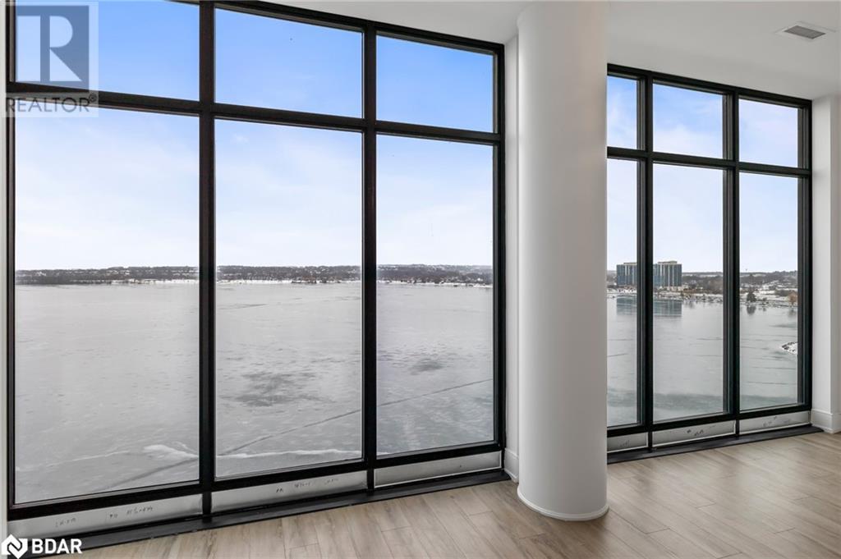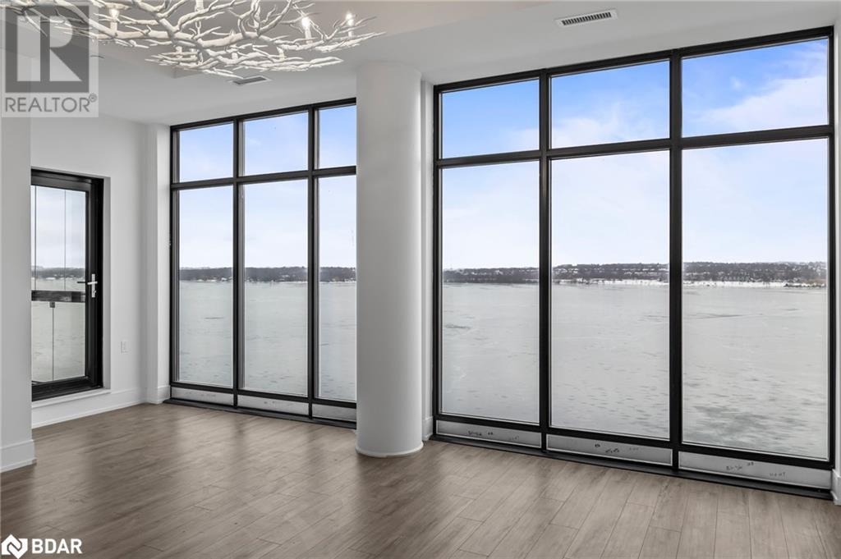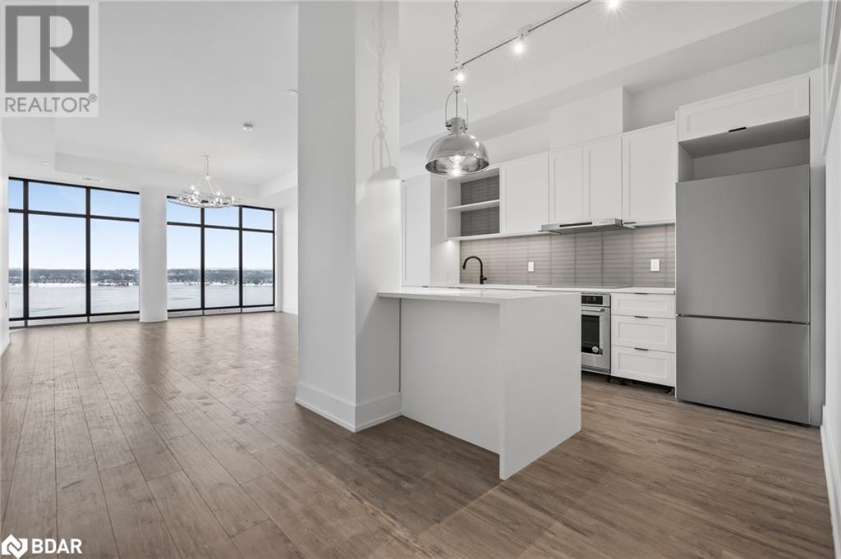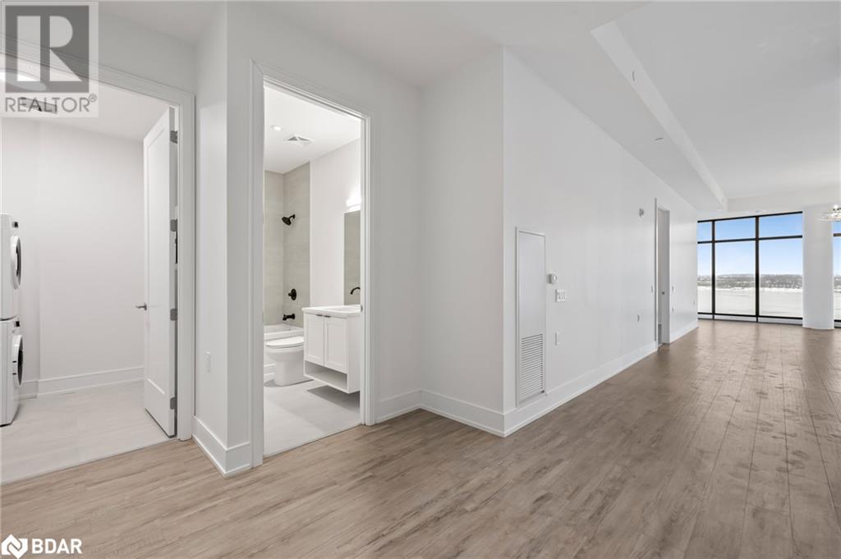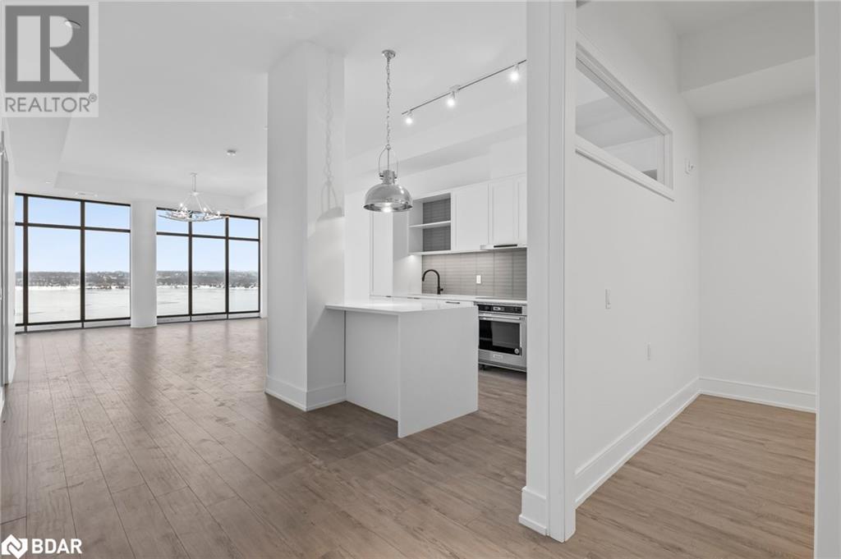1 Bedroom
2 Bathroom
1362
Central Air Conditioning
Forced Air
Waterfront
Landscaped
$4,000 Monthly
Insurance, Landscaping, Property Management, Other, See Remarks, Parking
Welcome to Lakhouse - luxury lakeside condo living on the shore of Kempenfelt Bay - Barrie's newest condo community. Incredible 11' ceilings in all principle rooms and amazing floor-to-ceiling windows with spectacular views of Kempenfelt Bay. This spacious 1 Bedroom + Den + 2 Bath Moonstone Model (approx 1362 sqft) offers premium design, style and function - and a fantastic lake view from all principle rooms and including the private Lumon glass-enclosed balcony! The LAKclub offers exquisite spa-like amenities - well-equipped gym, fitness studio, hot tub, sauna, steam room, change rooms, as well as resort-like accommodations for party room, catering kitchen, dining/meeting room with double-sided fireplace. Roof top terraces provide additional outdoor space where you can enjoy a BBQ'd meal, soak up some sunshine, entertain around a firepit or appreciate a stunning sunrise / sunset over the lake. Steps to restaurants, entertainment, shopping, and waterfront boardwalks, parks, beaches. Just a short drive to the four season recreation Simcoe County is known for - winter sports, trails, golf, parks, summer water fun and beach activities. Easy access to the Barrie GO Station and key commuter routes - only an hour to GTA! (id:28392)
Property Details
|
MLS® Number
|
40525747 |
|
Property Type
|
Single Family |
|
Amenities Near By
|
Beach, Hospital, Park, Place Of Worship, Playground, Public Transit, Schools, Shopping, Ski Area |
|
Community Features
|
Community Centre |
|
Features
|
Southern Exposure, Backs On Greenbelt, Conservation/green Belt, Balcony, Automatic Garage Door Opener |
|
Parking Space Total
|
1 |
|
Water Front Name
|
Lake Simcoe |
|
Water Front Type
|
Waterfront |
Building
|
Bathroom Total
|
2 |
|
Bedrooms Above Ground
|
1 |
|
Bedrooms Total
|
1 |
|
Amenities
|
Exercise Centre, Party Room |
|
Appliances
|
Dishwasher, Dryer, Microwave, Refrigerator, Stove, Washer, Hood Fan, Hot Tub |
|
Basement Type
|
None |
|
Constructed Date
|
2023 |
|
Construction Style Attachment
|
Attached |
|
Cooling Type
|
Central Air Conditioning |
|
Exterior Finish
|
Concrete, Other |
|
Fire Protection
|
Smoke Detectors |
|
Heating Fuel
|
Natural Gas |
|
Heating Type
|
Forced Air |
|
Stories Total
|
1 |
|
Size Interior
|
1362 |
|
Type
|
Apartment |
|
Utility Water
|
Municipal Water |
Parking
Land
|
Access Type
|
Road Access |
|
Acreage
|
No |
|
Land Amenities
|
Beach, Hospital, Park, Place Of Worship, Playground, Public Transit, Schools, Shopping, Ski Area |
|
Landscape Features
|
Landscaped |
|
Sewer
|
Municipal Sewage System |
|
Surface Water
|
Lake |
|
Zoning Description
|
Res(condo) |
Rooms
| Level |
Type |
Length |
Width |
Dimensions |
|
Main Level |
Other |
|
|
8'3'' x 5'10'' |
|
Main Level |
5pc Bathroom |
|
|
Measurements not available |
|
Main Level |
4pc Bathroom |
|
|
Measurements not available |
|
Main Level |
Primary Bedroom |
|
|
12'0'' x 14'0'' |
|
Main Level |
Den |
|
|
10'0'' x 12'0'' |
|
Main Level |
Living Room/dining Room |
|
|
16'5'' x 22'7'' |
|
Main Level |
Kitchen |
|
|
15'10'' x 14'0'' |
Utilities
|
Cable
|
Available |
|
Electricity
|
Available |
|
Telephone
|
Available |
https://www.realtor.ca/real-estate/26386555/185-dunlop-street-e-unit-ph04-barrie

