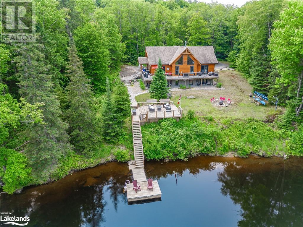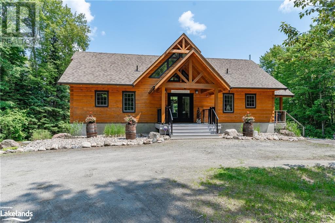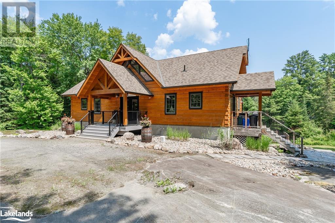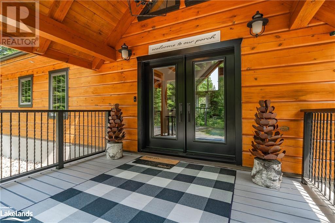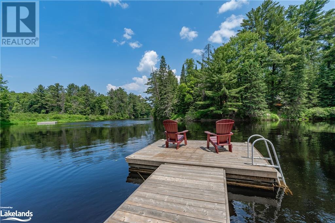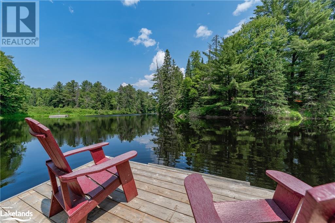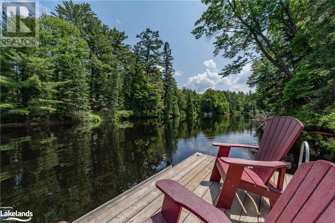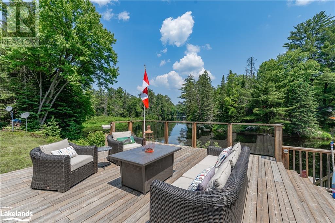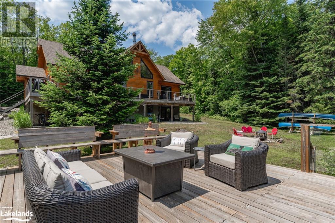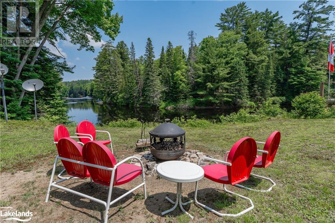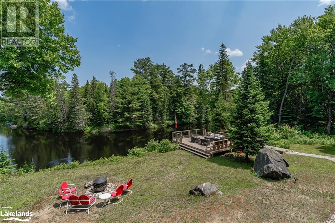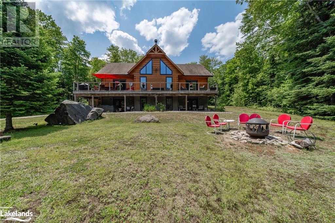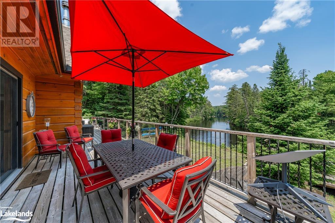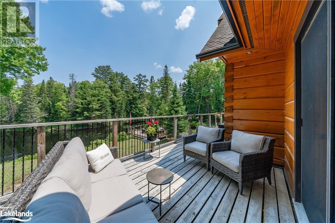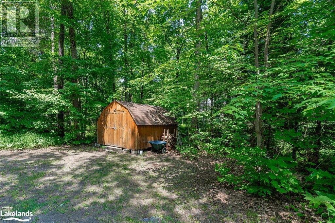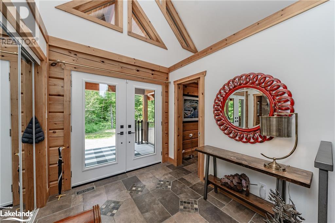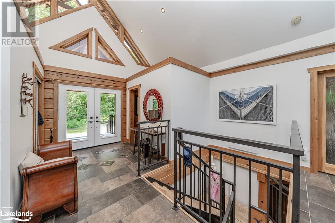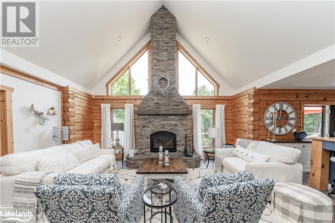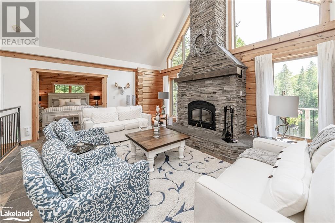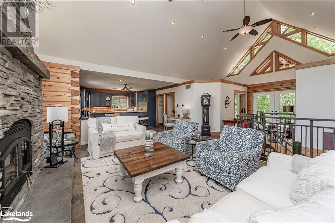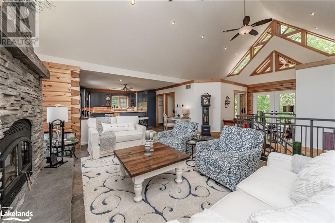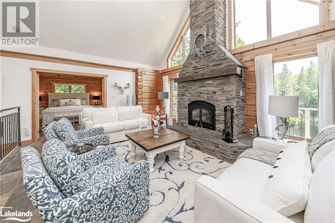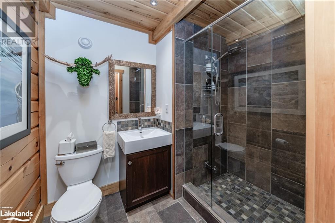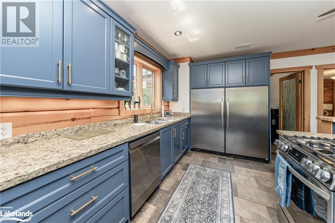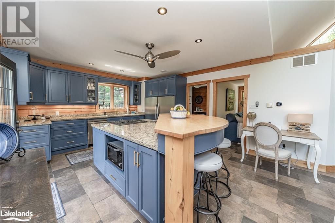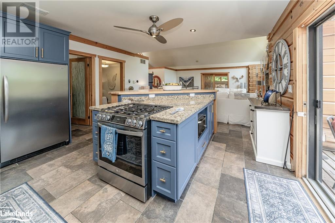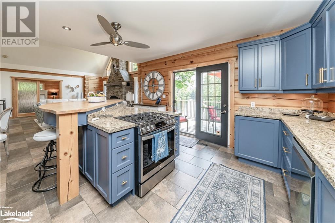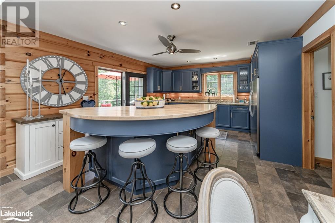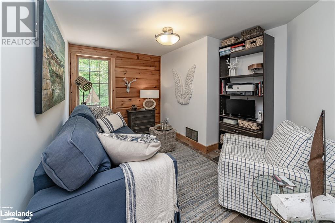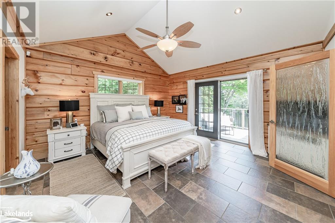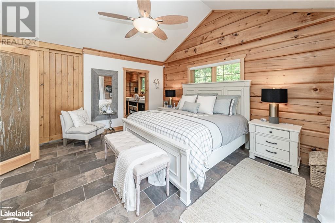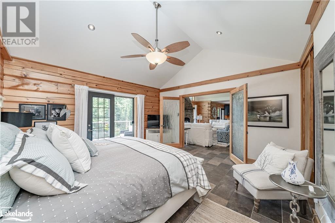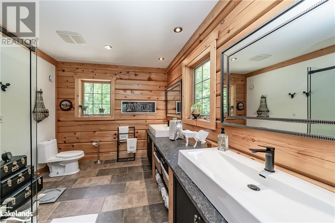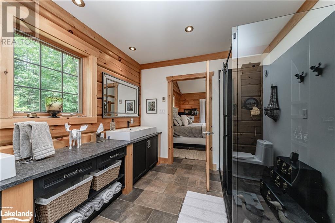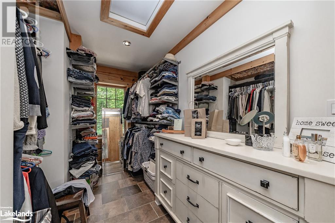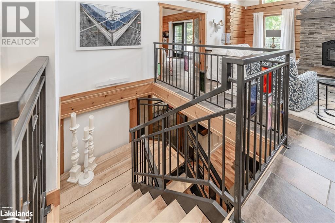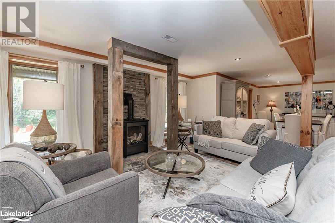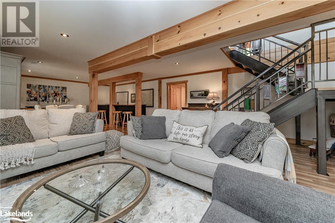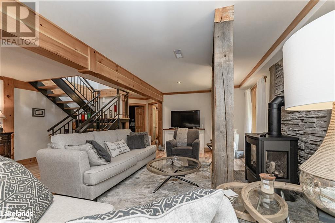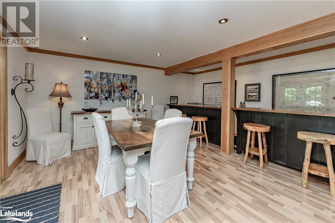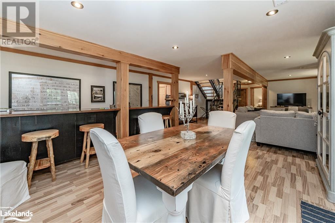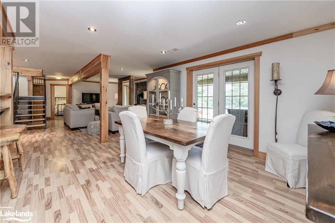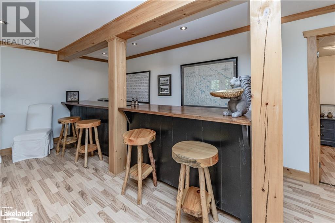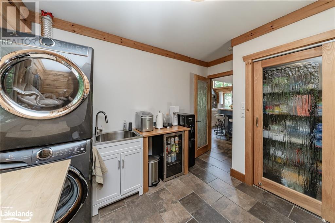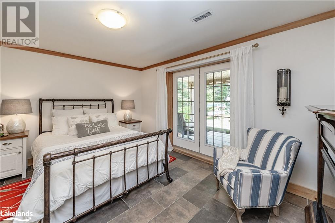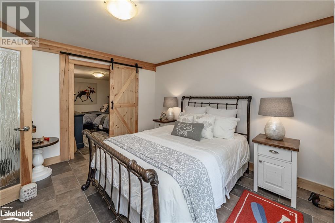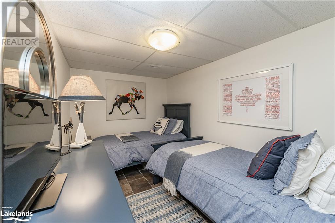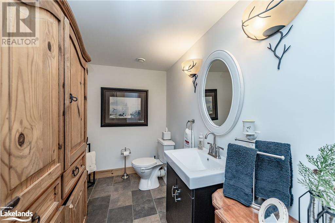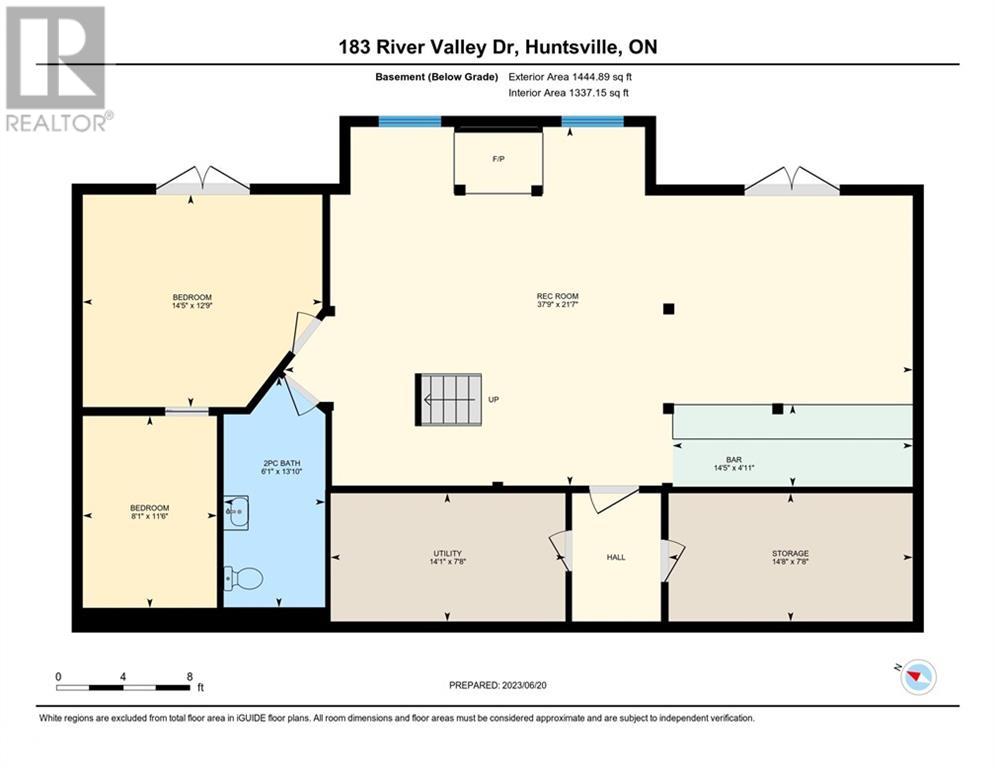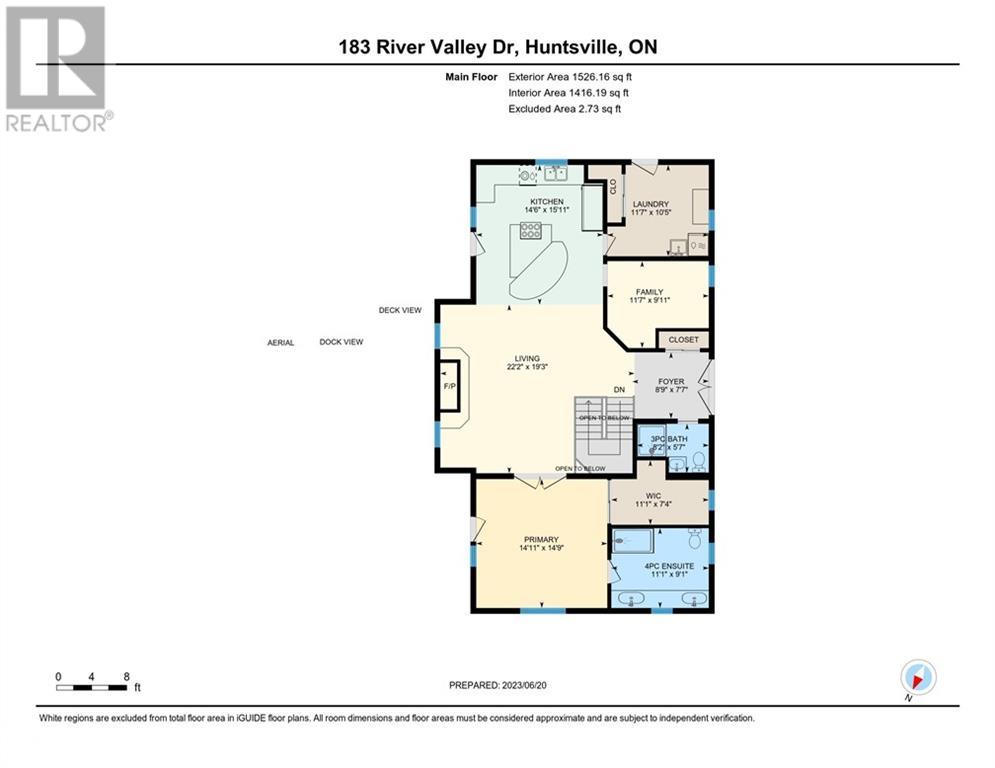3 Bedroom
3 Bathroom
1536
Log House/cabin
Fireplace
Central Air Conditioning
Forced Air
Waterfront On River
Acreage
Landscaped
$1,449,000
Discover your sanctuary on the Muskoka River in the much-sought-after Port Sydney: an immaculate 3-bedroom, 2.5-bathroom dovetail square log home, crafted by the renowned True North Log Homes. This year-round haven is nestled on a serene 1.3-acre expanse, surrounded by majestic trees, and graced with 179 feet of natural river frontage, complete with your own dock. Each room of this home unveils breathtaking river vistas, spanning approximately 3,000 sq ft, the home's open-concept design is enhanced by soaring cathedral ceilings, creating a sense of boundless space. The centerpiece is the great room, anchored by a magnificent wood-burning, stone fireplace, perfect for cozy evenings. The home's heart, a gourmet kitchen, is outfitted with new appliances, including a state-of-the-art dishwasher, stove, and a gas range, all complemented by stunning granite countertops and a large island. A cleverly designed combination mud/laundry/pantry room adds practicality and convenience.The lower level has been transformed into a welcoming retreat, boasting a new propane fireplace and a dry bar, ideal for hosting or unwinding. This space extends to an additional bedroom, enhancing the home's appeal for guests or family. Noteworthy upgrades include a newly renovated master bathroom, complete with heated floors, new thermal pane double front entry doors, and a high-efficiency laundry suite. Energy-efficient heating and cooling are ensured by the log construction, making this home as sustainable as it is beautiful. The outdoors is a landscaped masterpiece, featuring granite walkways and lush gardens. The expansive deck, overlooking the river, is an idyllic spot for relaxation or entertaining. Additionally, this property comes with its own shoreline allowance, offering unparalleled privacy and connection to nature.Other significant features include a full home generator and the option to purchase the home fully furnished, ensuring a seamless transition into your new Muskoka lifestyle. (id:28392)
Property Details
|
MLS® Number
|
40526994 |
|
Property Type
|
Single Family |
|
Communication Type
|
High Speed Internet |
|
Community Features
|
Quiet Area, School Bus |
|
Equipment Type
|
Propane Tank |
|
Features
|
Cul-de-sac, Crushed Stone Driveway, Country Residential |
|
Parking Space Total
|
6 |
|
Rental Equipment Type
|
Propane Tank |
|
Structure
|
Shed, Porch |
|
Water Front Name
|
Muskoka River |
|
Water Front Type
|
Waterfront On River |
Building
|
Bathroom Total
|
3 |
|
Bedrooms Above Ground
|
2 |
|
Bedrooms Below Ground
|
1 |
|
Bedrooms Total
|
3 |
|
Appliances
|
Dishwasher, Dryer, Freezer, Microwave, Refrigerator, Satellite Dish, Water Purifier, Washer, Range - Gas, Gas Stove(s), Window Coverings, Wine Fridge, Hot Tub |
|
Architectural Style
|
Log House/cabin |
|
Basement Development
|
Finished |
|
Basement Type
|
Full (finished) |
|
Constructed Date
|
2008 |
|
Construction Style Attachment
|
Detached |
|
Cooling Type
|
Central Air Conditioning |
|
Exterior Finish
|
Log |
|
Fire Protection
|
Smoke Detectors, Alarm System |
|
Fireplace Fuel
|
Propane,wood |
|
Fireplace Present
|
Yes |
|
Fireplace Total
|
2 |
|
Fireplace Type
|
Other - See Remarks,other - See Remarks |
|
Fixture
|
Ceiling Fans |
|
Foundation Type
|
Insulated Concrete Forms |
|
Half Bath Total
|
1 |
|
Heating Fuel
|
Propane |
|
Heating Type
|
Forced Air |
|
Size Interior
|
1536 |
|
Type
|
House |
|
Utility Water
|
Lake/river Water Intake |
Land
|
Access Type
|
Road Access, Highway Access |
|
Acreage
|
Yes |
|
Landscape Features
|
Landscaped |
|
Sewer
|
Septic System |
|
Size Frontage
|
218 Ft |
|
Size Irregular
|
1.26 |
|
Size Total
|
1.26 Ac|1/2 - 1.99 Acres |
|
Size Total Text
|
1.26 Ac|1/2 - 1.99 Acres |
|
Surface Water
|
River/stream |
|
Zoning Description
|
Sr1-0794/nr |
Rooms
| Level |
Type |
Length |
Width |
Dimensions |
|
Basement |
Den |
|
|
11'8'' x 8'0'' |
|
Basement |
Bedroom |
|
|
12'9'' x 14'5'' |
|
Basement |
2pc Bathroom |
|
|
11'8'' x 6'2'' |
|
Basement |
Utility Room |
|
|
7'10'' x 13'11'' |
|
Basement |
Den |
|
|
7'9'' x 14'7'' |
|
Basement |
Recreation Room |
|
|
21'6'' x 17'8'' |
|
Main Level |
Full Bathroom |
|
|
11'2'' x 9'3'' |
|
Main Level |
Primary Bedroom |
|
|
15'1'' x 14'9'' |
|
Main Level |
Bedroom |
|
|
11'8'' x 7'8'' |
|
Main Level |
Mud Room |
|
|
11'8'' x 10'5'' |
|
Main Level |
Kitchen/dining Room |
|
|
14'6'' x 16'0'' |
|
Main Level |
Living Room |
|
|
21'11'' x 18'7'' |
|
Main Level |
3pc Bathroom |
|
|
8'2'' x 5'6'' |
|
Main Level |
Foyer |
|
|
8'8'' x 7'8'' |
Utilities
|
Cable
|
Available |
|
Electricity
|
Available |
|
Telephone
|
Available |
https://www.realtor.ca/real-estate/26401462/183-river-valley-drive-port-sydney

