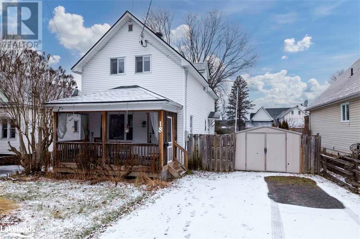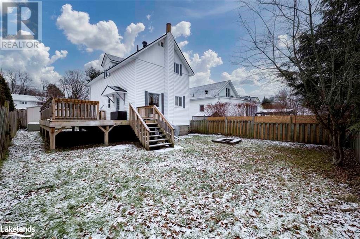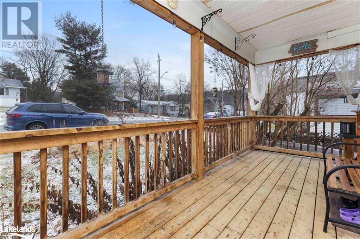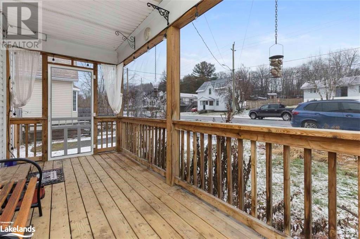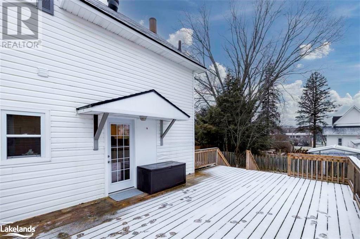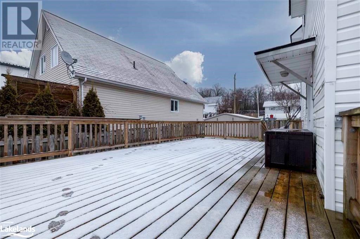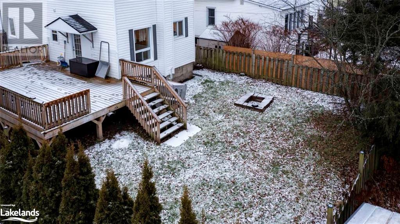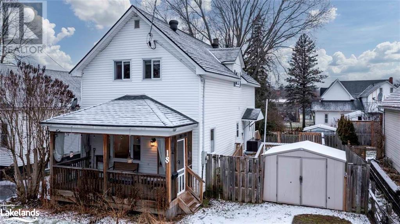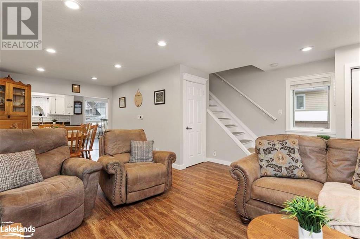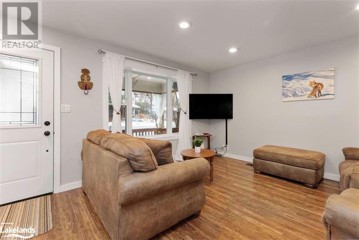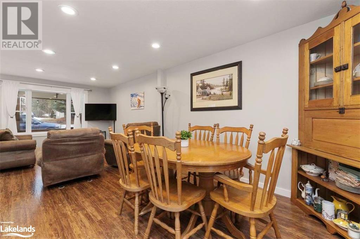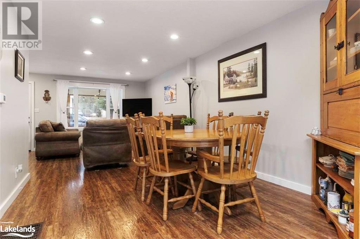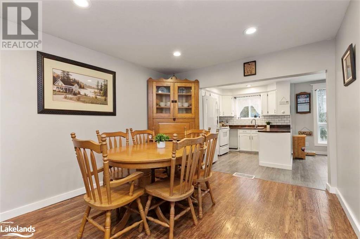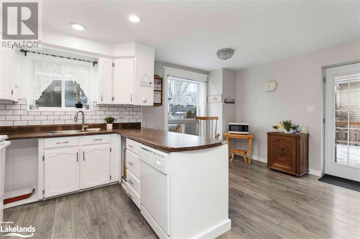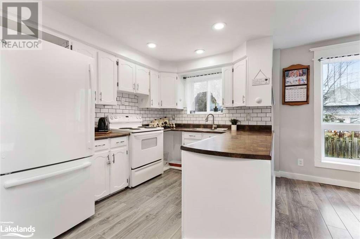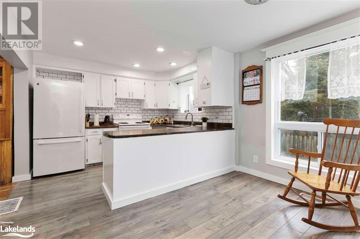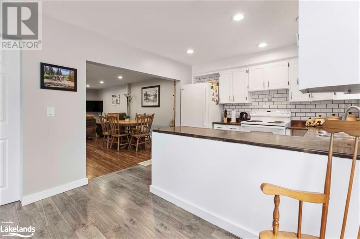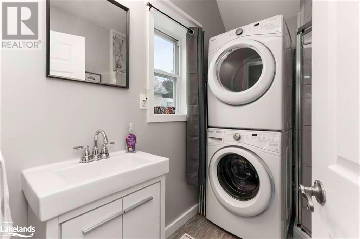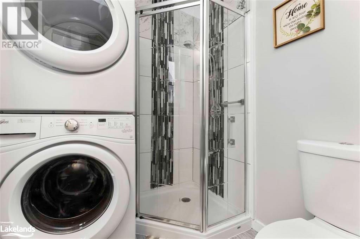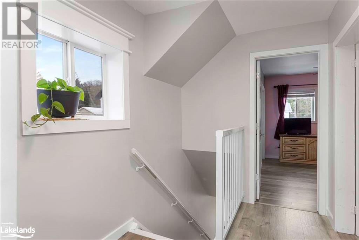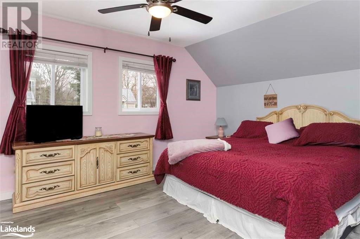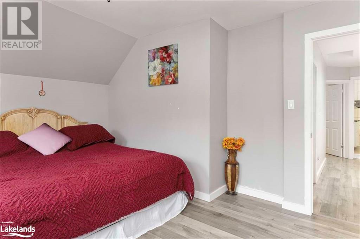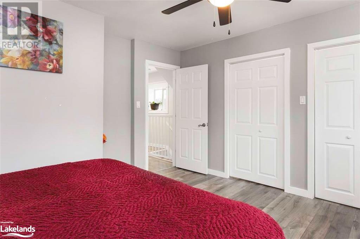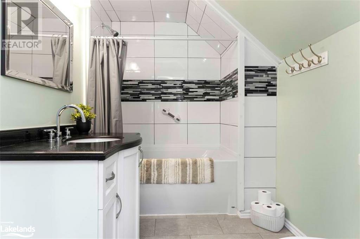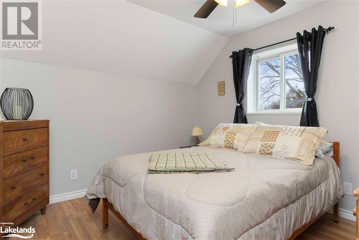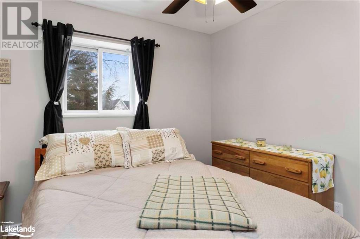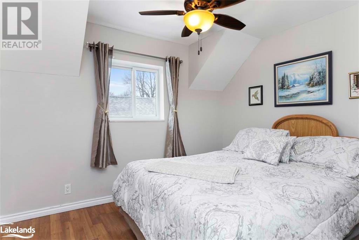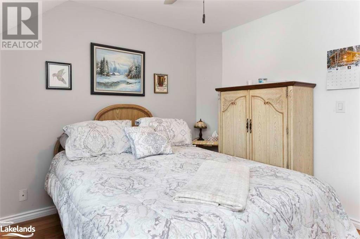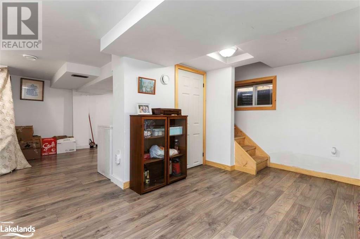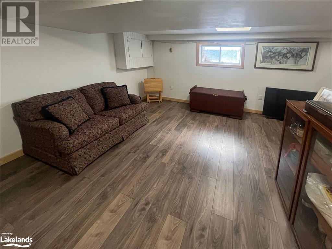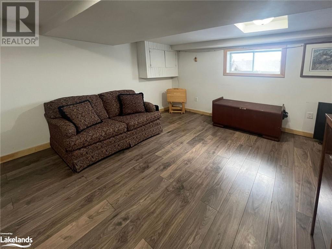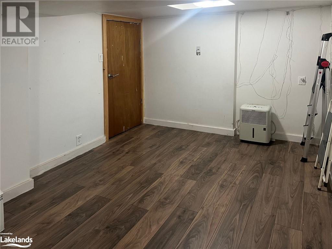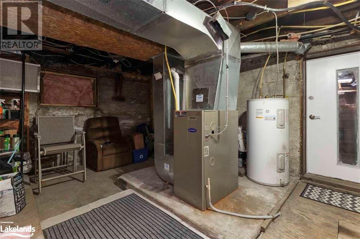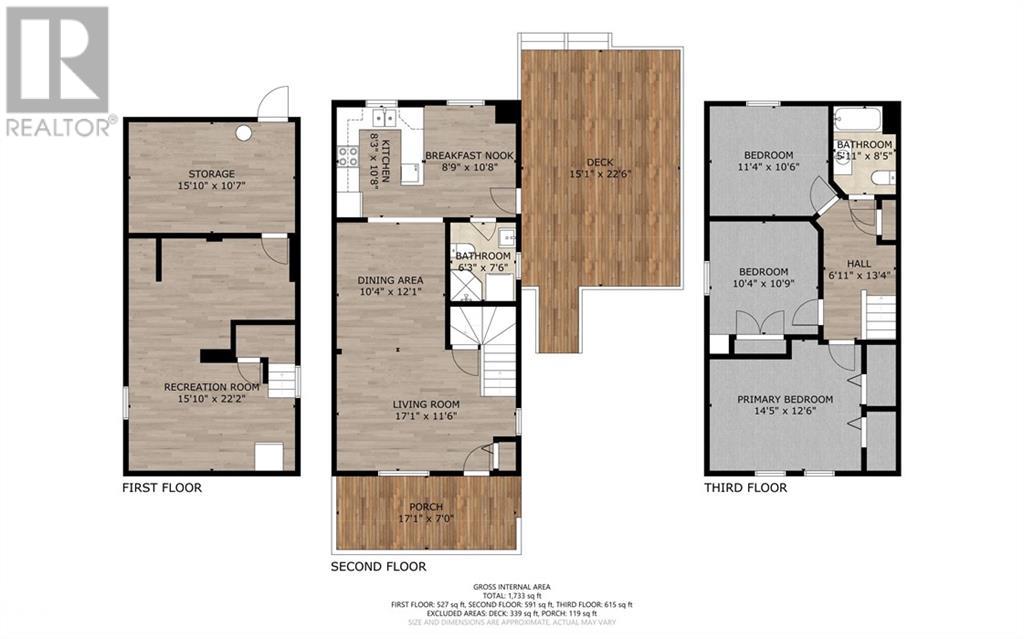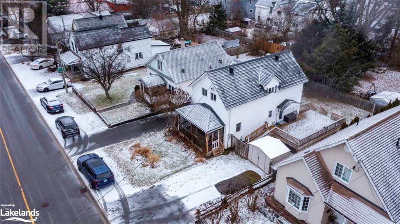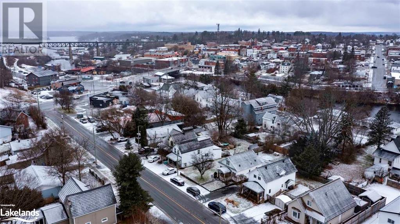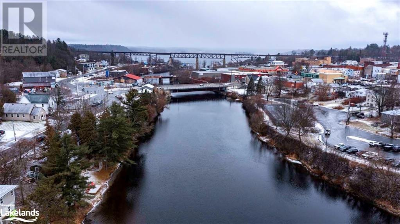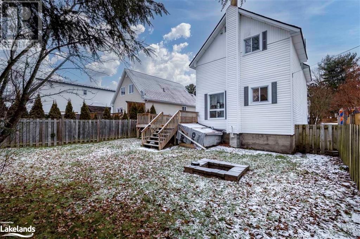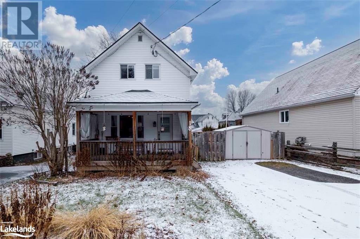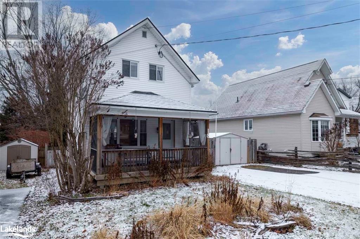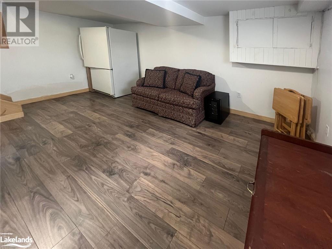3 Bedroom
2 Bathroom
1396
2 Level
None
Forced Air
$479,000
**SOLD CONDITIONALLY, PENDING RECEIPT OF DEPOSIT** UPDATED INTOWN FAMILY HOME! Enjoy the Open Concept Design, Pot lighting, 3 bedrooms, 2 baths, Convenient main floor laundry & 3 pc bath, Bright living/dining area, Eat-in kitchen, Walkout to fabulous generous size deck perfect for entertaining & extended living enjoyment, Relax on the covered screened in porch, Full lower level/basement is partially finished with rec room ideal for guests, kids, private getaway, Storage/utility room with convenient walk up to back yard, High efficiency forced air natural gas furnace, Water meter installed, Conveniently located in the heart of Parry Sound within walking distance to Georgian Bay fitness trail, Trend setting Trestle Brewery/Legends Distillery area, the downtown core, shopping & restaurants, Fenced yard is ready for family and pets, Handy garden shed, 2 car parking, Don't miss this move in ready home! (id:28392)
Property Details
|
MLS® Number
|
40524725 |
|
Property Type
|
Single Family |
|
Amenities Near By
|
Golf Nearby, Hospital, Place Of Worship, Schools, Shopping |
|
Communication Type
|
High Speed Internet |
|
Features
|
Crushed Stone Driveway, Sump Pump |
|
Parking Space Total
|
2 |
|
Structure
|
Shed |
Building
|
Bathroom Total
|
2 |
|
Bedrooms Above Ground
|
3 |
|
Bedrooms Total
|
3 |
|
Appliances
|
Dishwasher, Dryer, Refrigerator, Stove, Washer |
|
Architectural Style
|
2 Level |
|
Basement Development
|
Partially Finished |
|
Basement Type
|
Full (partially Finished) |
|
Construction Style Attachment
|
Detached |
|
Cooling Type
|
None |
|
Exterior Finish
|
Vinyl Siding |
|
Fire Protection
|
Smoke Detectors |
|
Fixture
|
Ceiling Fans |
|
Foundation Type
|
Poured Concrete |
|
Heating Fuel
|
Natural Gas |
|
Heating Type
|
Forced Air |
|
Stories Total
|
2 |
|
Size Interior
|
1396 |
|
Type
|
House |
|
Utility Water
|
Municipal Water |
Land
|
Access Type
|
Road Access |
|
Acreage
|
No |
|
Land Amenities
|
Golf Nearby, Hospital, Place Of Worship, Schools, Shopping |
|
Sewer
|
Municipal Sewage System |
|
Size Frontage
|
96 Ft |
|
Size Irregular
|
0.1 |
|
Size Total
|
0.1 Ac|under 1/2 Acre |
|
Size Total Text
|
0.1 Ac|under 1/2 Acre |
|
Zoning Description
|
R2 |
Rooms
| Level |
Type |
Length |
Width |
Dimensions |
|
Second Level |
4pc Bathroom |
|
|
8'5'' x 5'11'' |
|
Second Level |
Bedroom |
|
|
11'4'' x 10'6'' |
|
Second Level |
Bedroom |
|
|
10'9'' x 10'4'' |
|
Second Level |
Primary Bedroom |
|
|
14'2'' x 12'6'' |
|
Lower Level |
Recreation Room |
|
|
22'2'' x 15'10'' |
|
Lower Level |
Storage |
|
|
15'10'' x 10'7'' |
|
Main Level |
Porch |
|
|
17'1'' x 7'0'' |
|
Main Level |
3pc Bathroom |
|
|
7'6'' x 6'3'' |
|
Main Level |
Breakfast |
|
|
10'8'' x 8'9'' |
|
Main Level |
Kitchen |
|
|
10'8'' x 8'3'' |
|
Main Level |
Dining Room |
|
|
12'1'' x 10'4'' |
|
Main Level |
Living Room |
|
|
17'1'' x 11'6'' |
Utilities
|
Electricity
|
Available |
|
Natural Gas
|
Available |
|
Telephone
|
Available |
https://www.realtor.ca/real-estate/26385378/18-wakefield-street-parry-sound

