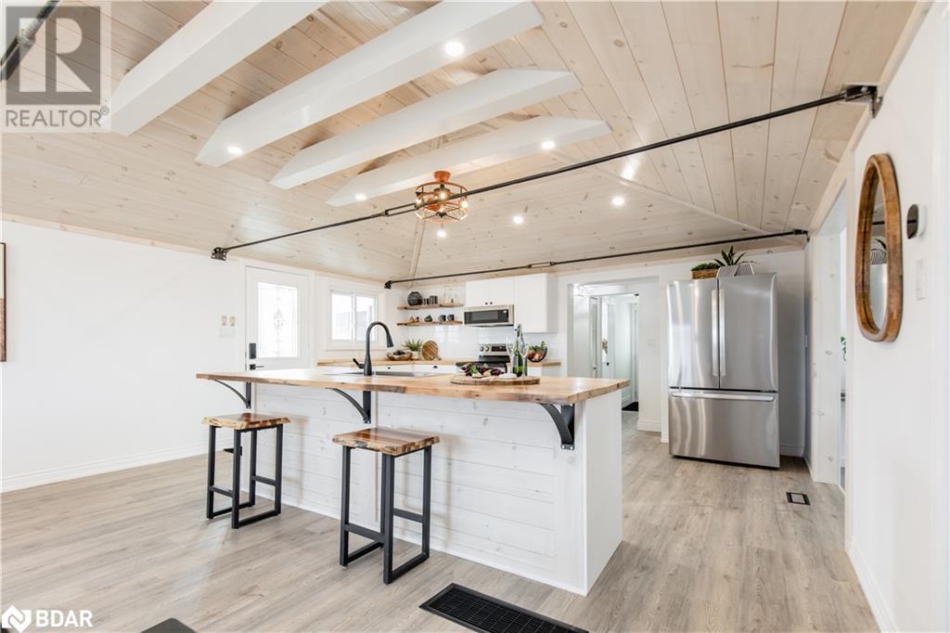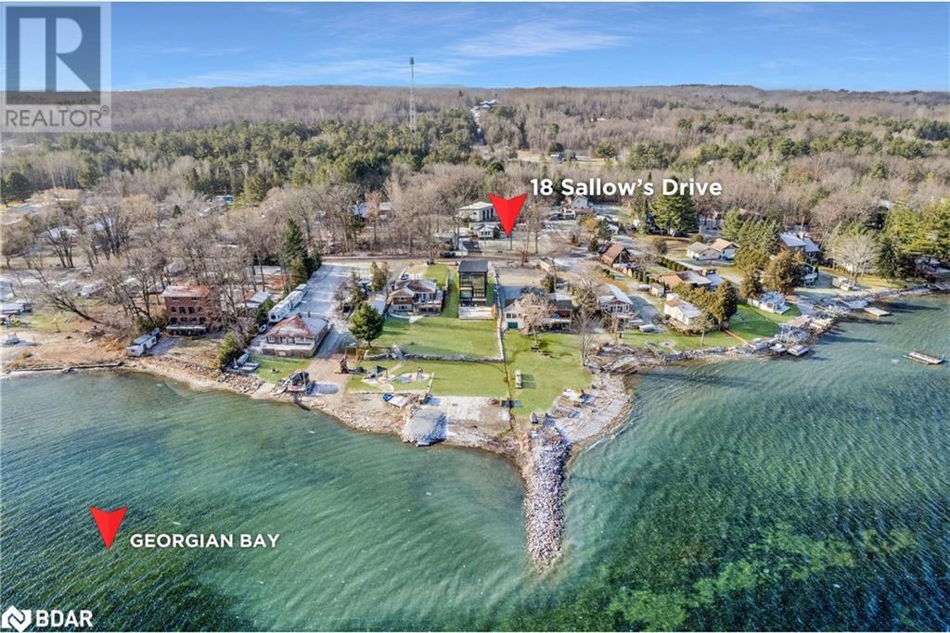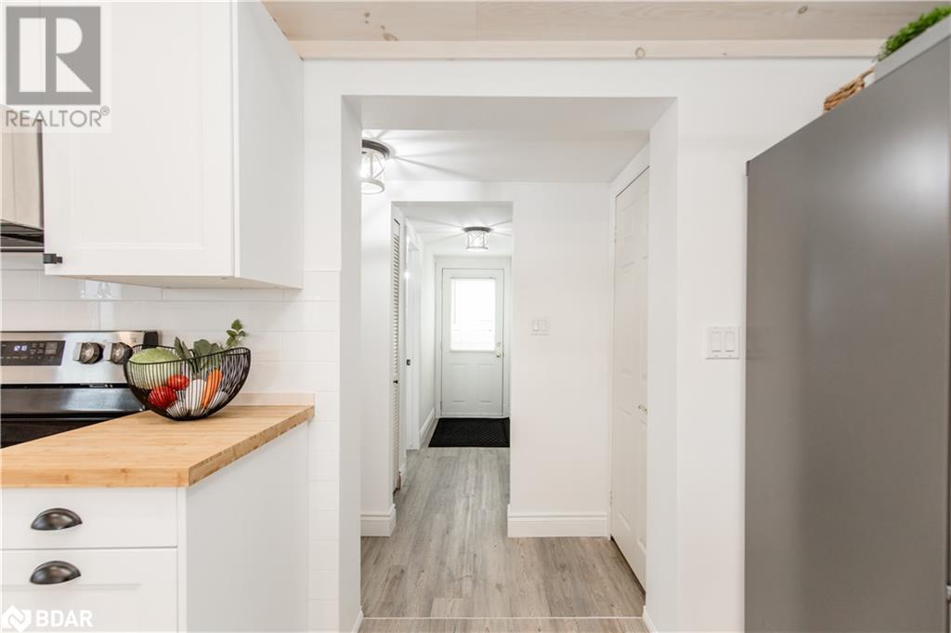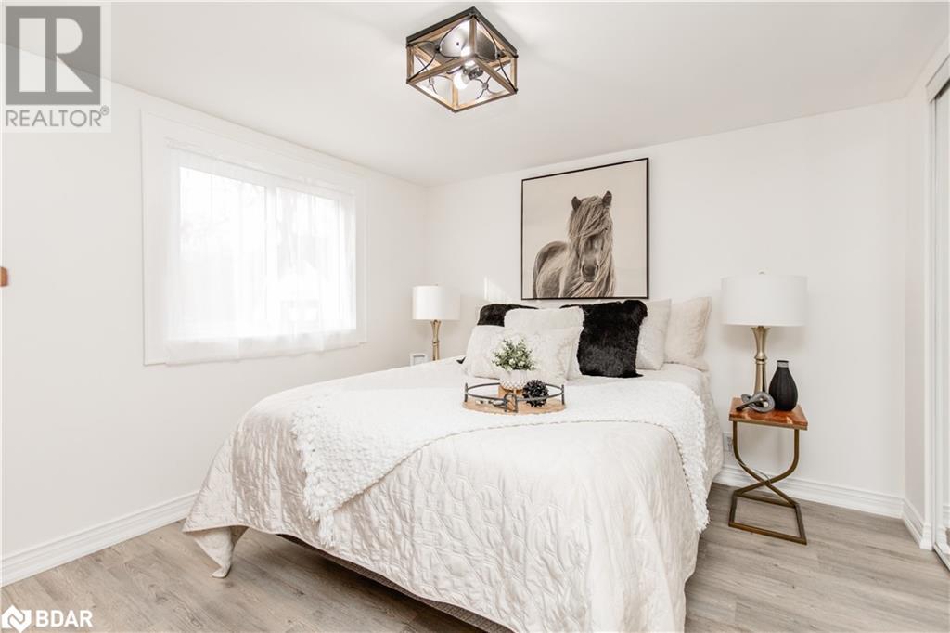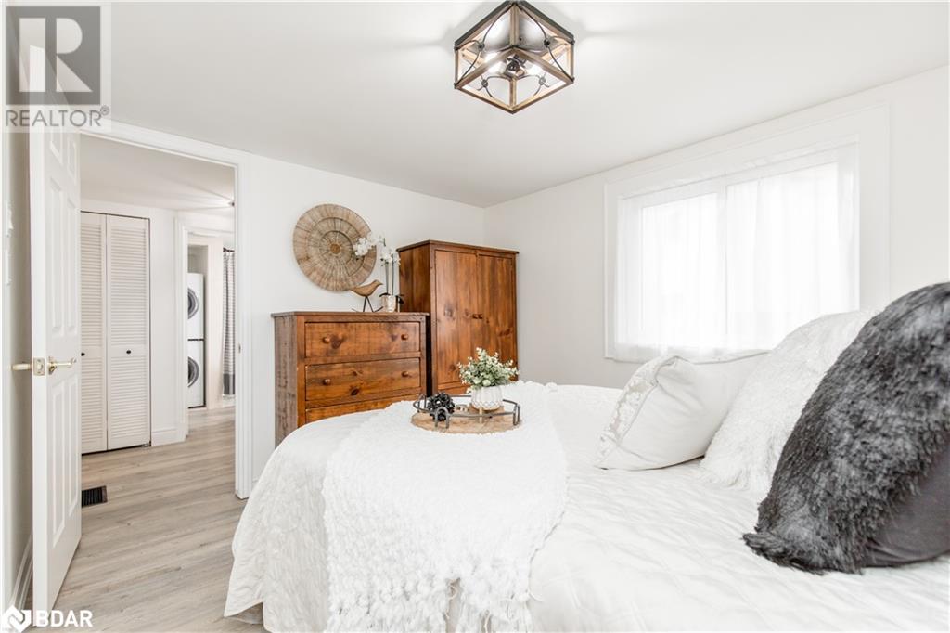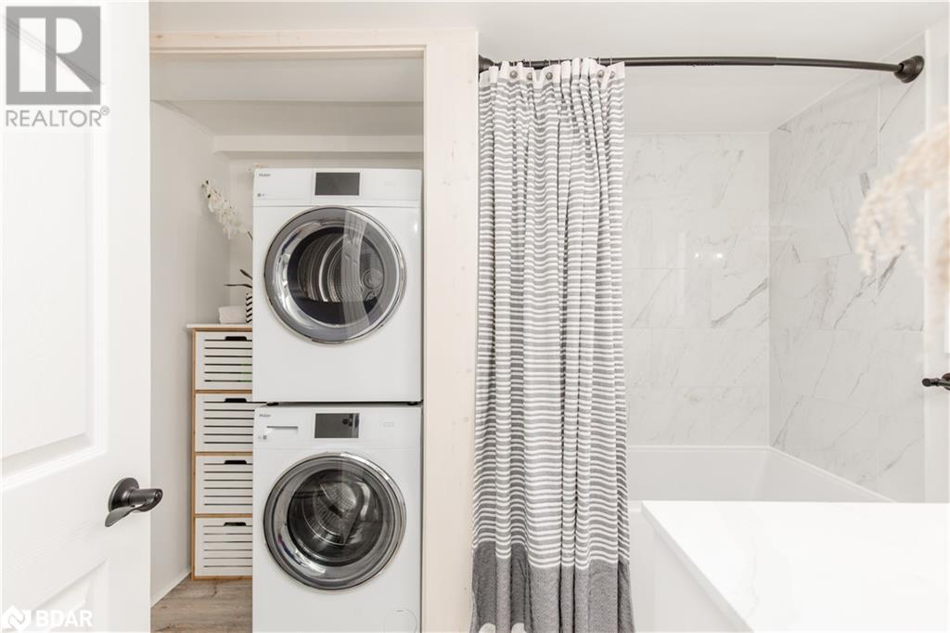3 Bedroom
1 Bathroom
1000
Bungalow
None
Forced Air
Landscaped
$689,000
Welcome to 18 Sallows Dr, located on a quiet cul de sac, in the quaint village of Victoria Harbour – where you will discover the perfect blend of industrial edge, rustic warmth, and modern luxury in this exceptional design. This three-bedroom bungalow boasts a fully renovated interior, featuring a spacious eat in kitchen, equipped with new appliances. Offering an open floor and spacious living area, with partial views of stunning Georgian Bay. Many updates have been complete, including new shingles in 2018/2019, a new vaulted ceiling with R31 spray foam, new LVP flooring, new lighting and new bathroom, are a few of the updates completed. An Ecobee Thermostat was installed ensuring optimal energy efficiency. The property has a detached garage and shed, both equipped with power and provide ample space for storage and workshop needs. The generous yard space and parking for five vehicles make this property an ideal oasis for those who appreciate both indoor and outdoor living. Conveniently located close to marinas, golf courses, ski hills, and the famous Tay Rail Trail offering over 17 kms of scenic paved trails winding around Georgian Bay. (id:28392)
Property Details
|
MLS® Number
|
40518691 |
|
Property Type
|
Single Family |
|
Amenities Near By
|
Golf Nearby, Marina, Schools, Shopping, Ski Area |
|
Communication Type
|
High Speed Internet |
|
Community Features
|
Quiet Area, School Bus |
|
Features
|
Cul-de-sac, Paved Driveway, Country Residential, Automatic Garage Door Opener |
|
Parking Space Total
|
6 |
|
Structure
|
Shed |
Building
|
Bathroom Total
|
1 |
|
Bedrooms Above Ground
|
3 |
|
Bedrooms Total
|
3 |
|
Appliances
|
Dishwasher, Dryer, Microwave, Refrigerator, Stove, Water Softener, Washer, Window Coverings |
|
Architectural Style
|
Bungalow |
|
Basement Development
|
Unfinished |
|
Basement Type
|
Crawl Space (unfinished) |
|
Constructed Date
|
1955 |
|
Construction Style Attachment
|
Detached |
|
Cooling Type
|
None |
|
Exterior Finish
|
Vinyl Siding |
|
Fire Protection
|
Smoke Detectors |
|
Heating Fuel
|
Natural Gas |
|
Heating Type
|
Forced Air |
|
Stories Total
|
1 |
|
Size Interior
|
1000 |
|
Type
|
House |
|
Utility Water
|
Drilled Well |
Parking
Land
|
Access Type
|
Road Access, Highway Access |
|
Acreage
|
No |
|
Land Amenities
|
Golf Nearby, Marina, Schools, Shopping, Ski Area |
|
Landscape Features
|
Landscaped |
|
Sewer
|
Septic System |
|
Size Depth
|
93 Ft |
|
Size Frontage
|
154 Ft |
|
Size Irregular
|
0.378 |
|
Size Total
|
0.378 Ac|under 1/2 Acre |
|
Size Total Text
|
0.378 Ac|under 1/2 Acre |
|
Zoning Description
|
Rs |
Rooms
| Level |
Type |
Length |
Width |
Dimensions |
|
Main Level |
4pc Bathroom |
|
|
Measurements not available |
|
Main Level |
Bedroom |
|
|
8'10'' x 11'0'' |
|
Main Level |
Bedroom |
|
|
11'5'' x 10'5'' |
|
Main Level |
Sunroom |
|
|
9'11'' x 8'2'' |
|
Main Level |
Bedroom |
|
|
8'6'' x 7'6'' |
|
Main Level |
Living Room |
|
|
17'4'' x 14'8'' |
|
Main Level |
Eat In Kitchen |
|
|
12'8'' x 17'8'' |
Utilities
|
Electricity
|
Available |
|
Natural Gas
|
Available |
|
Telephone
|
Available |
https://www.realtor.ca/real-estate/26354285/18-sallows-drive-victoria-harbour

