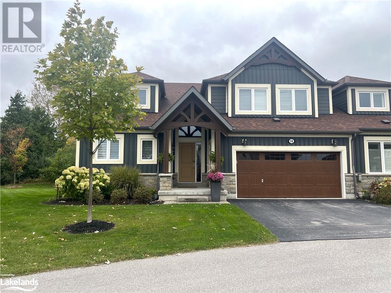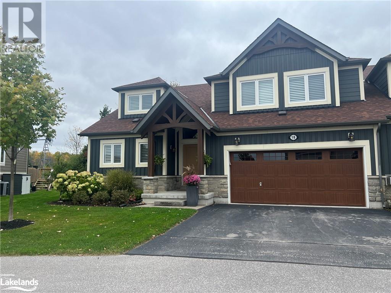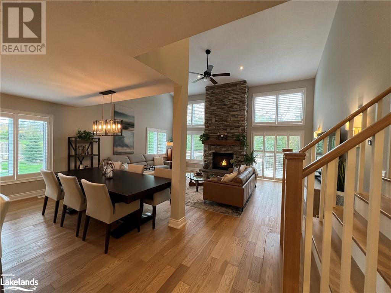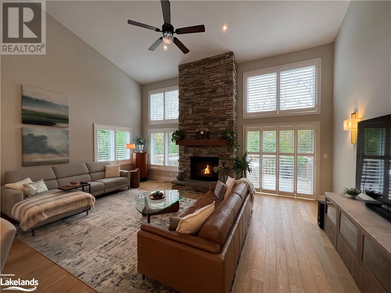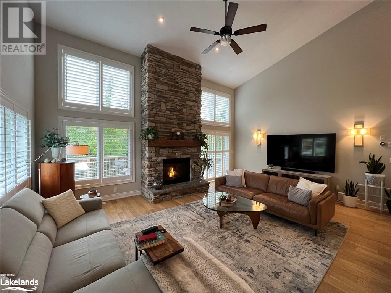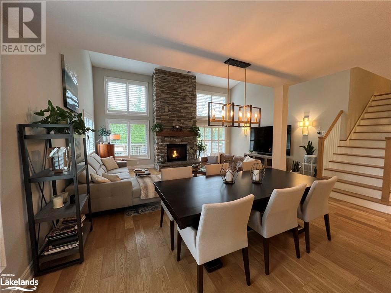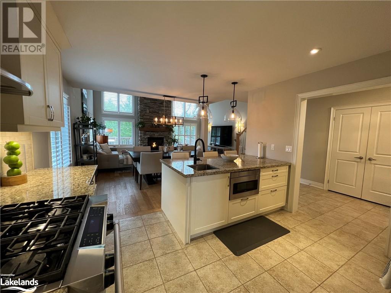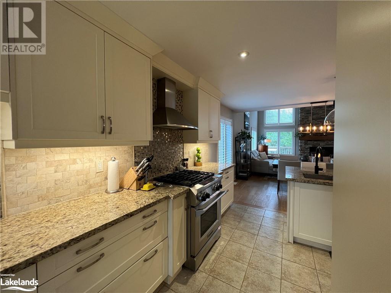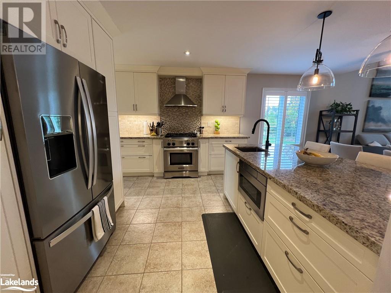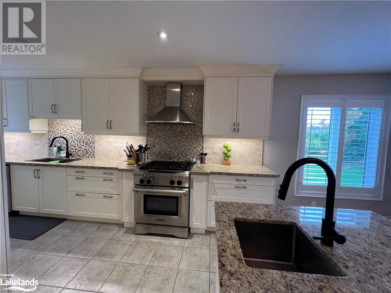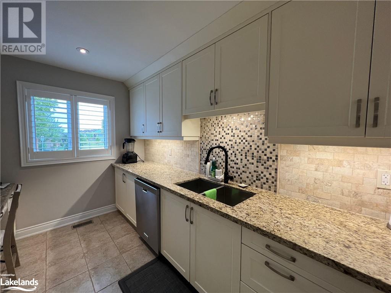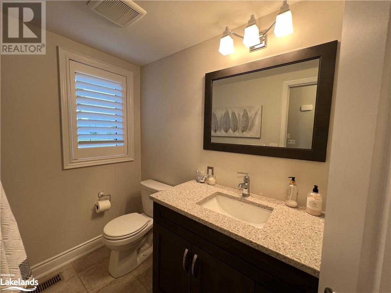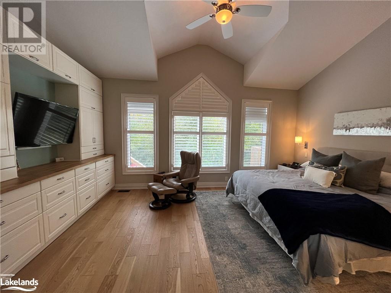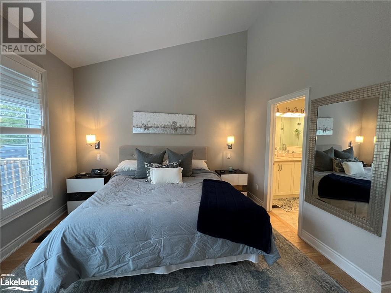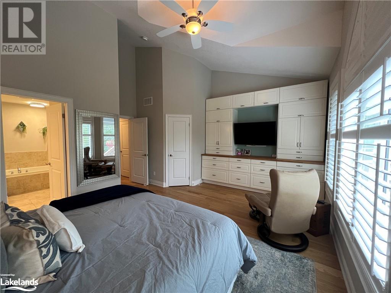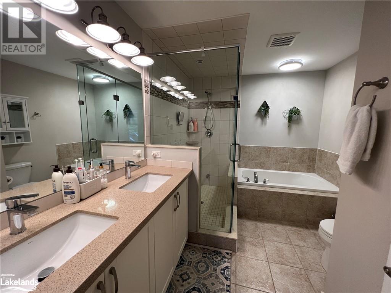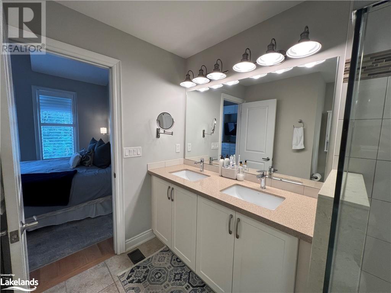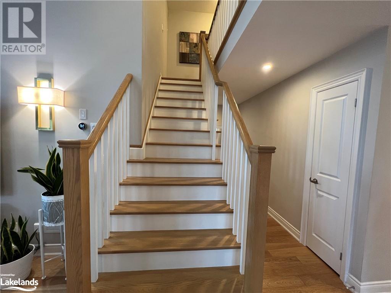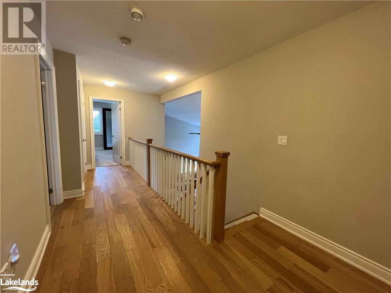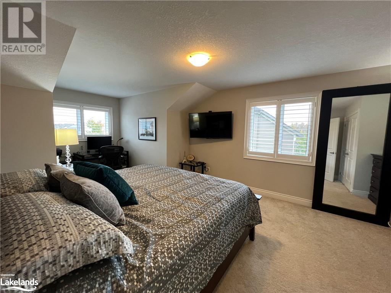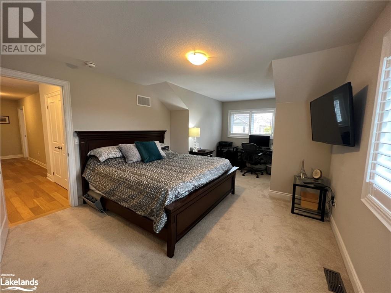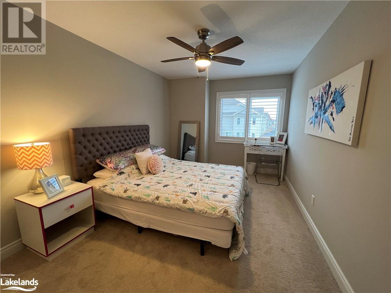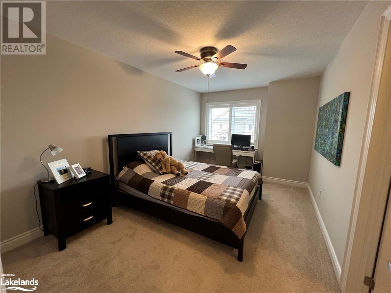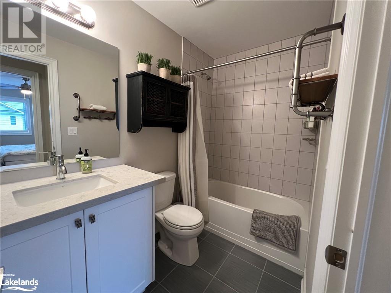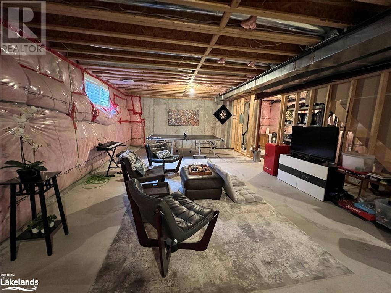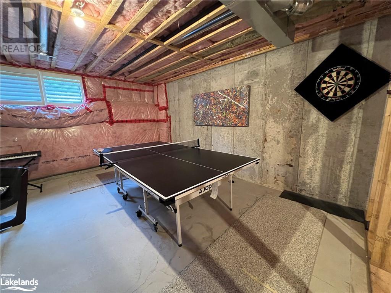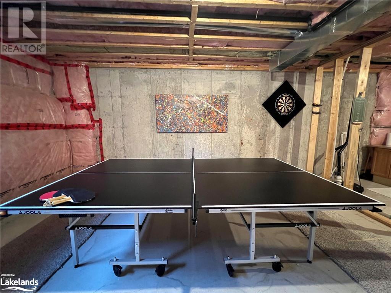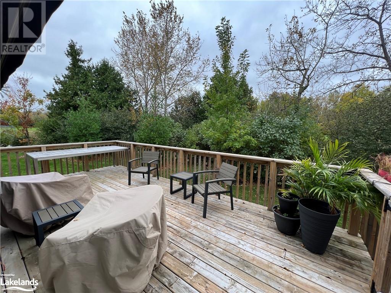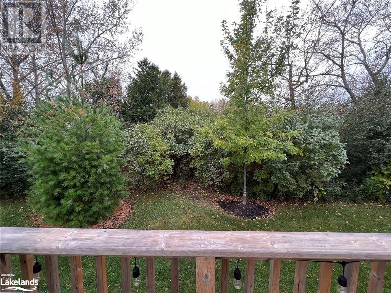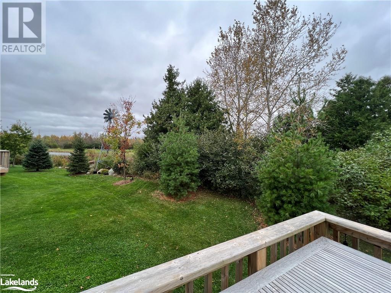4 Bedroom
3 Bathroom
2220
2 Level
Fireplace
Inground Pool
Central Air Conditioning
Forced Air
$6,000 Seasonal
Cable TV, Landscaping, Property Management, Other, See Remarks, Water
1 month lease available with a flexible term until the end of March Break, UTILITIES INCLUDED. This beautiful 4 bedroom end unit backs onto the 3rd hole of Cranberry Golf Course. Boasting over 2,200 square feet with a number of upgrades throughout including Oak hardwood floors, floor to ceiling stone fireplace, California Shutters, a gourmet kitchen with stainless steel appliances (gas stove), granite counters (with eat-in island), 2 sinks and office nook. Main floor primary bedroom with additional 3 bedrooms upstairs. The lower level is unfinished but features a bonus ping pong table, dartboard and entertainment area. Use of double car garage and double driveway provides plenty of parking. Great location being close to Downtown Collingwood, the ski hills, steps to the trails and Cranberry Golf Course has allowed snowshoeing/cross country skiing on the course provided access is via golf cart path. Tenant to have unit professionally cleaned at the end of the lease term. Utilities included with a security deposit of $3,000 being required once a lease is accepted. No smoking. Credit check, application and references required. Term can be prorated to be longer than 1 month, as long as doesn't go past end of March Break. (id:28392)
Property Details
|
MLS® Number
|
40516318 |
|
Property Type
|
Single Family |
|
Amenities Near By
|
Golf Nearby, Hospital, Public Transit, Schools, Shopping, Ski Area |
|
Communication Type
|
High Speed Internet |
|
Community Features
|
Quiet Area |
|
Equipment Type
|
Water Heater |
|
Features
|
Corner Site, Paved Driveway, Recreational, Sump Pump, Automatic Garage Door Opener |
|
Parking Space Total
|
4 |
|
Pool Type
|
Inground Pool |
|
Rental Equipment Type
|
Water Heater |
|
Storage Type
|
Locker |
Building
|
Bathroom Total
|
3 |
|
Bedrooms Above Ground
|
4 |
|
Bedrooms Total
|
4 |
|
Appliances
|
Dishwasher, Dryer, Refrigerator, Washer, Microwave Built-in, Gas Stove(s), Window Coverings, Garage Door Opener |
|
Architectural Style
|
2 Level |
|
Basement Development
|
Unfinished |
|
Basement Type
|
Full (unfinished) |
|
Construction Style Attachment
|
Attached |
|
Cooling Type
|
Central Air Conditioning |
|
Exterior Finish
|
Stone, Hardboard |
|
Fire Protection
|
None |
|
Fireplace Present
|
Yes |
|
Fireplace Total
|
1 |
|
Foundation Type
|
Poured Concrete |
|
Half Bath Total
|
1 |
|
Heating Fuel
|
Natural Gas |
|
Heating Type
|
Forced Air |
|
Stories Total
|
2 |
|
Size Interior
|
2220 |
|
Type
|
Row / Townhouse |
|
Utility Water
|
Municipal Water |
Parking
Land
|
Access Type
|
Road Access |
|
Acreage
|
No |
|
Land Amenities
|
Golf Nearby, Hospital, Public Transit, Schools, Shopping, Ski Area |
|
Sewer
|
Municipal Sewage System |
|
Size Frontage
|
41 Ft |
|
Size Total Text
|
Under 1/2 Acre |
|
Zoning Description
|
R2 |
Rooms
| Level |
Type |
Length |
Width |
Dimensions |
|
Second Level |
4pc Bathroom |
|
|
Measurements not available |
|
Second Level |
Bedroom |
|
|
15'0'' x 12'8'' |
|
Second Level |
Bedroom |
|
|
15'0'' x 9'11'' |
|
Second Level |
Bedroom |
|
|
15'0'' x 12'3'' |
|
Main Level |
2pc Bathroom |
|
|
Measurements not available |
|
Main Level |
Full Bathroom |
|
|
Measurements not available |
|
Main Level |
Primary Bedroom |
|
|
12'3'' x 18'4'' |
|
Main Level |
Foyer |
|
|
8'4'' x 6'5'' |
|
Main Level |
Living Room |
|
|
15'11'' x 21'2'' |
|
Main Level |
Dining Room |
|
|
6'6'' x 12'4'' |
|
Main Level |
Kitchen |
|
|
19'0'' x 12'4'' |
Utilities
|
Cable
|
Available |
|
Electricity
|
Available |
|
Natural Gas
|
Available |
https://www.realtor.ca/real-estate/26305312/18-carpenter-street-collingwood

