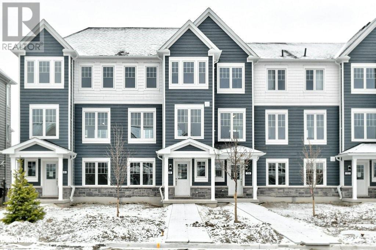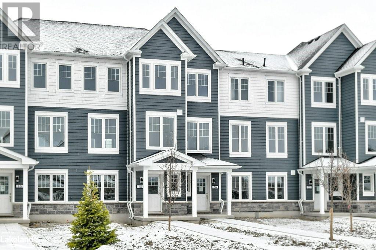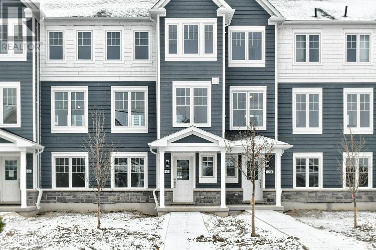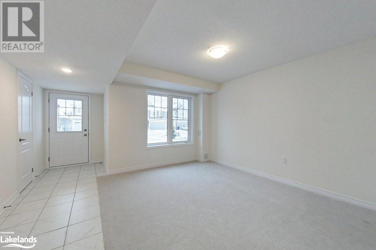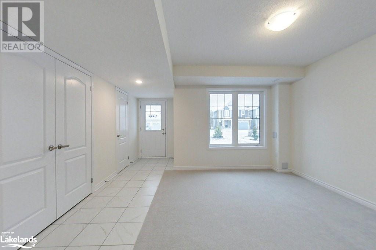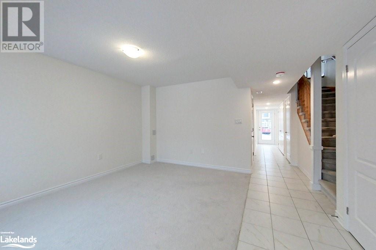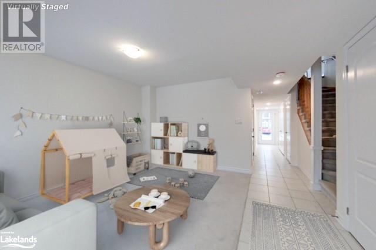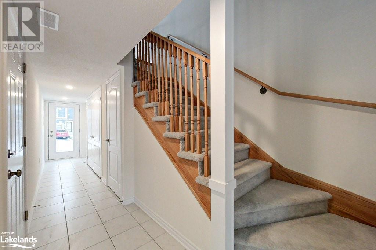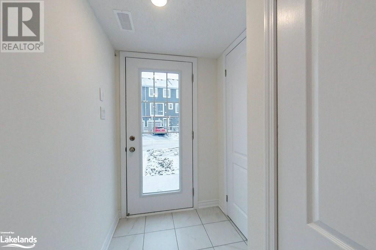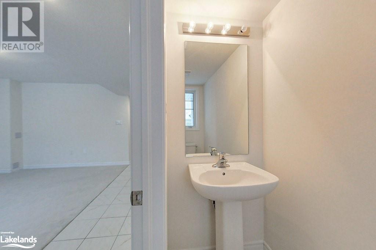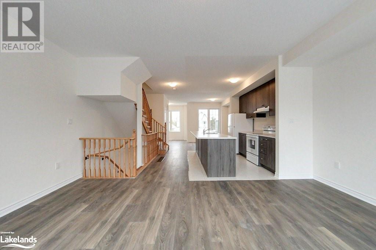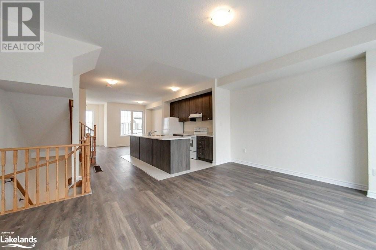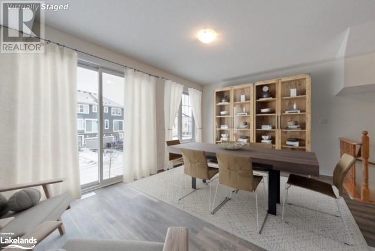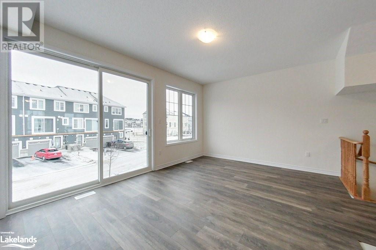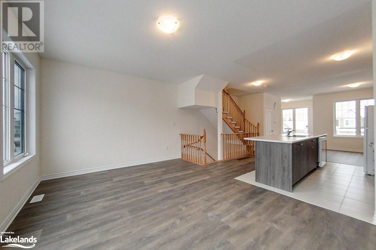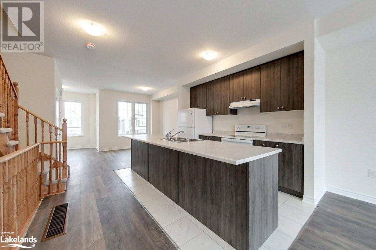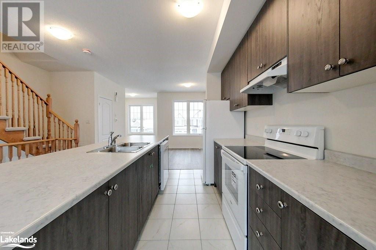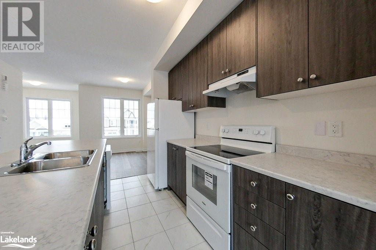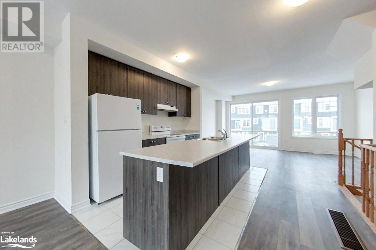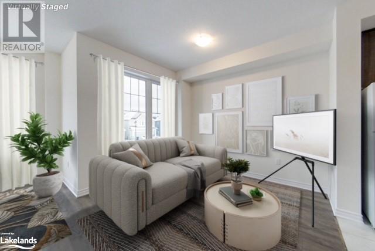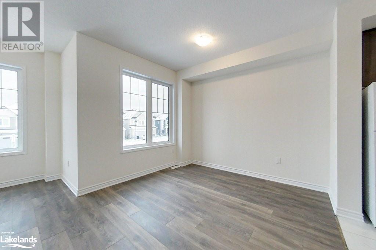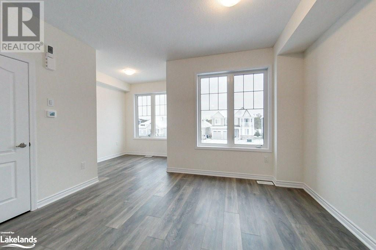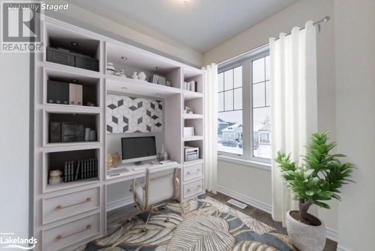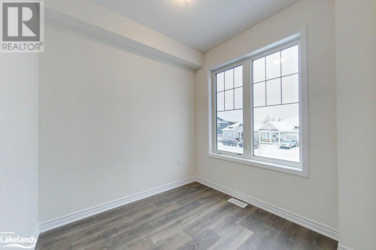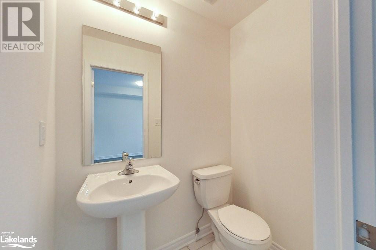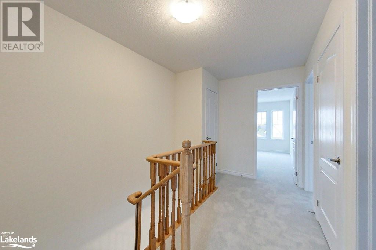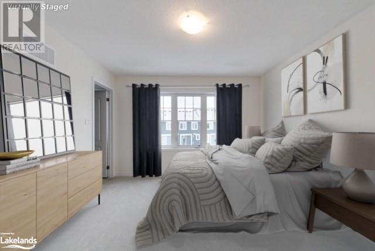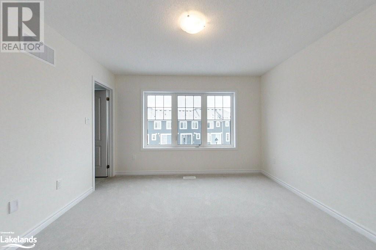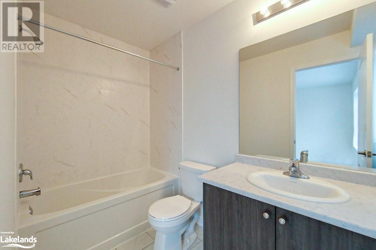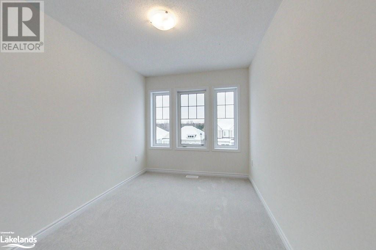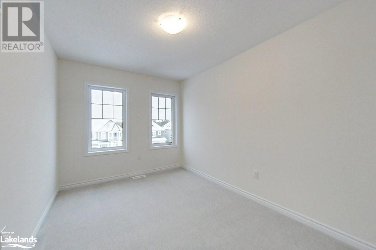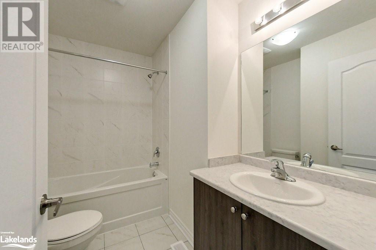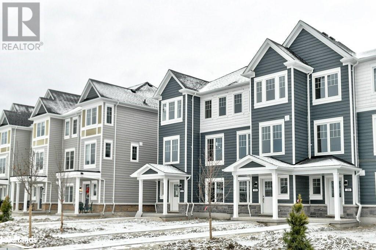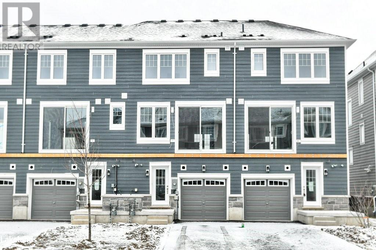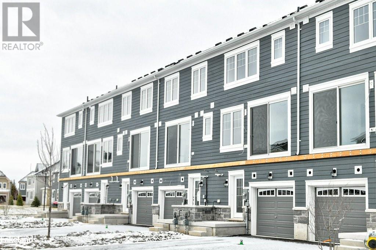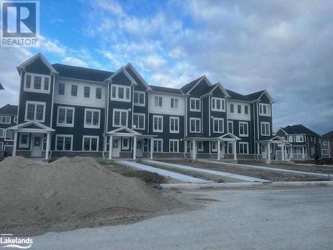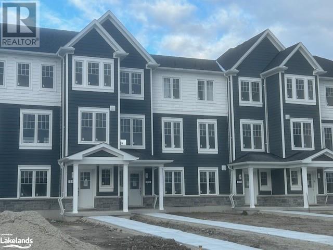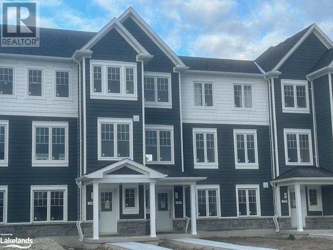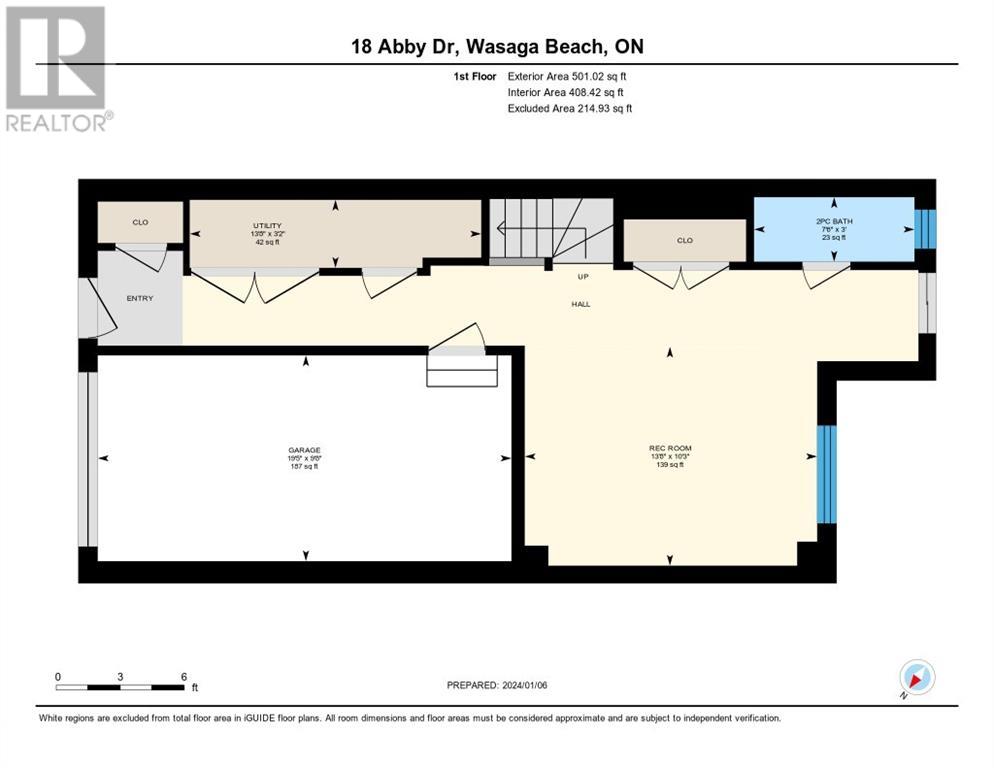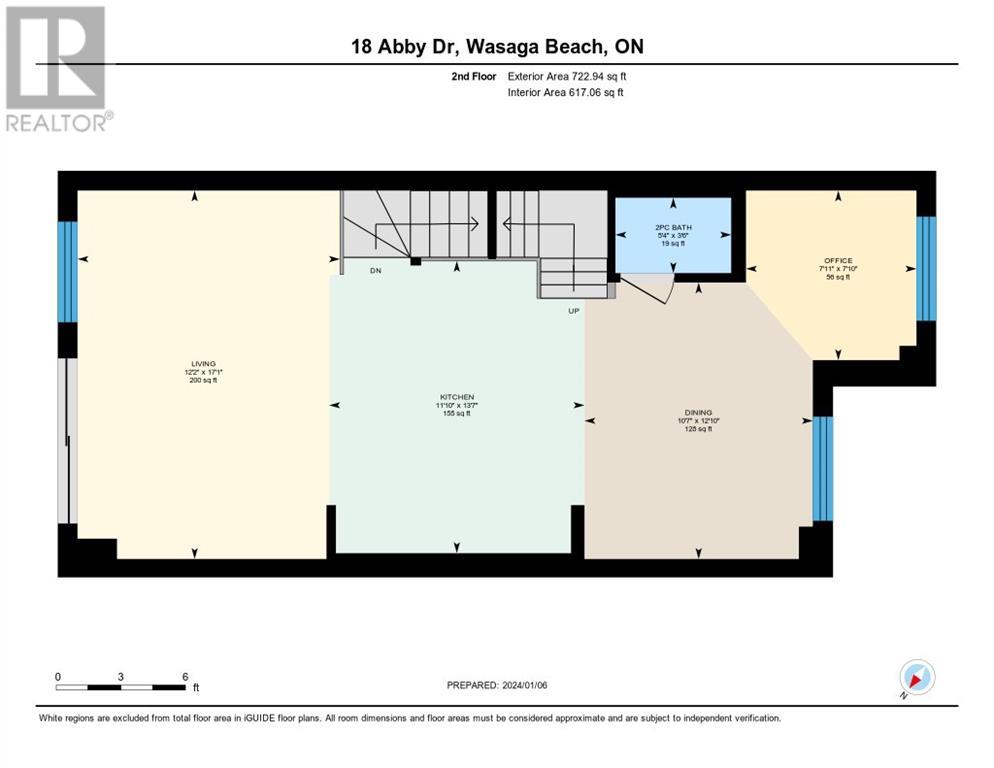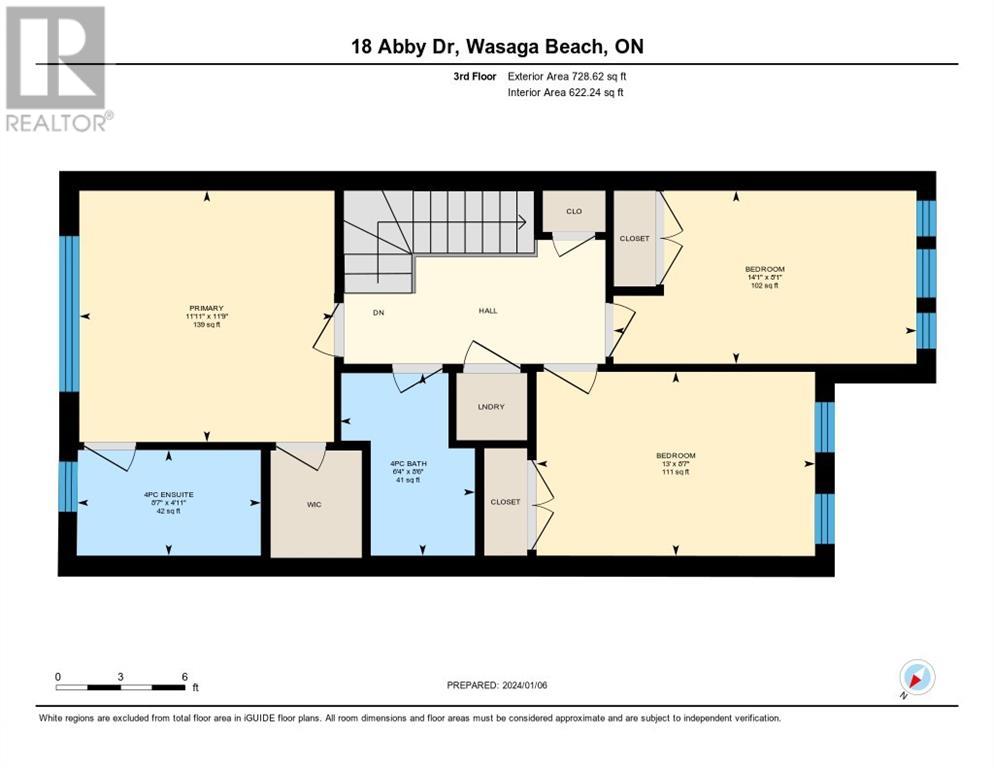3 Bedroom
4 Bathroom
1952
3 Level
None
Forced Air
$610,000
Welcome to 18 Abby Drive, a brand-new, never-lived-in 3-story townhome nestled in the sought-after Georgian Sands community. This modern residence offers an ideal blend of comfort and style. Upon entering, you are greeted by a spacious and versatile first floor. This level features a convenient bathroom, making it ideal for guests or family members. The large recreation room provides a perfect space for entertainment or relaxation. The inside entry from the garage ensures ease of access and convenience. The heart of the home is on the second floor, where an open-concept layout seamlessly integrates the kitchen, living room, and dining room. This modern design fosters a sense of connectivity and spaciousness. The well-appointed kitchen is equipped with new appliances, providing an excellent space for culinary enthusiasts. There's also room for an office, offering flexibility for those who work or study from home. The third floor is dedicated to rest and privacy, featuring three bedrooms. The primary bedroom comes complete with its own ensuite, providing a retreat-like atmosphere. The additional bedrooms are well-proportioned and share access to a stylish and functional bathroom. This property at 18 Abby Drive offers the perfect blend of modern living, functional design, and proximity to essential amenities. Don't miss the opportunity to make this brand-new townhome your home sweet home in the charming Town of Wasaga Beach. (id:28392)
Property Details
|
MLS® Number
|
40527229 |
|
Property Type
|
Single Family |
|
Amenities Near By
|
Beach, Golf Nearby, Marina, Park, Place Of Worship, Playground, Public Transit, Schools, Shopping, Ski Area |
|
Community Features
|
Community Centre, School Bus |
|
Equipment Type
|
Water Heater |
|
Features
|
Balcony |
|
Parking Space Total
|
3 |
|
Rental Equipment Type
|
Water Heater |
Building
|
Bathroom Total
|
4 |
|
Bedrooms Above Ground
|
3 |
|
Bedrooms Total
|
3 |
|
Appliances
|
Dishwasher, Refrigerator, Stove, Hood Fan |
|
Architectural Style
|
3 Level |
|
Basement Type
|
None |
|
Construction Style Attachment
|
Attached |
|
Cooling Type
|
None |
|
Exterior Finish
|
Hardboard |
|
Half Bath Total
|
2 |
|
Heating Fuel
|
Natural Gas |
|
Heating Type
|
Forced Air |
|
Stories Total
|
3 |
|
Size Interior
|
1952 |
|
Type
|
Row / Townhouse |
|
Utility Water
|
Municipal Water |
Parking
Land
|
Access Type
|
Highway Access |
|
Acreage
|
No |
|
Land Amenities
|
Beach, Golf Nearby, Marina, Park, Place Of Worship, Playground, Public Transit, Schools, Shopping, Ski Area |
|
Sewer
|
Municipal Sewage System |
|
Size Depth
|
128 Ft |
|
Size Frontage
|
18 Ft |
|
Size Total Text
|
Under 1/2 Acre |
|
Zoning Description
|
R1 |
Rooms
| Level |
Type |
Length |
Width |
Dimensions |
|
Second Level |
Office |
|
|
7'10'' x 7'11'' |
|
Second Level |
Living Room |
|
|
17'1'' x 12'2'' |
|
Second Level |
Dining Room |
|
|
12'10'' x 10'7'' |
|
Second Level |
Kitchen |
|
|
13'7'' x 11'10'' |
|
Second Level |
2pc Bathroom |
|
|
3'6'' x 5'4'' |
|
Third Level |
Full Bathroom |
|
|
4'11'' x 8'7'' |
|
Third Level |
4pc Bathroom |
|
|
8'6'' x 6'4'' |
|
Third Level |
Primary Bedroom |
|
|
11'9'' x 11'11'' |
|
Third Level |
Bedroom |
|
|
8'1'' x 14'1'' |
|
Third Level |
Bedroom |
|
|
8'7'' x 13'0'' |
|
Main Level |
Recreation Room |
|
|
10'3'' x 13'8'' |
|
Main Level |
2pc Bathroom |
|
|
3'0'' x 7'6'' |
https://www.realtor.ca/real-estate/26402162/18-abby-drive-wasaga-beach

