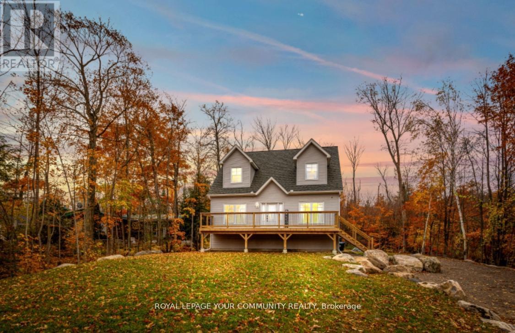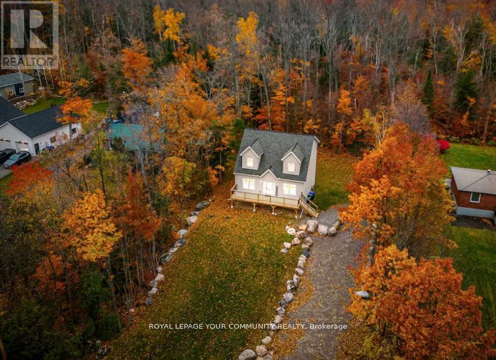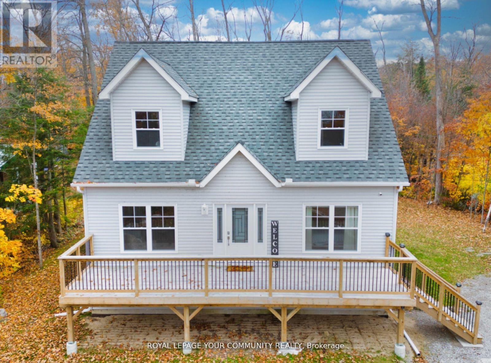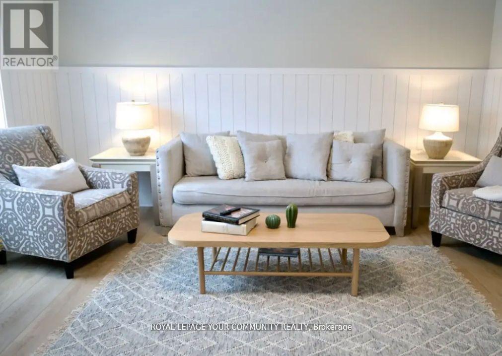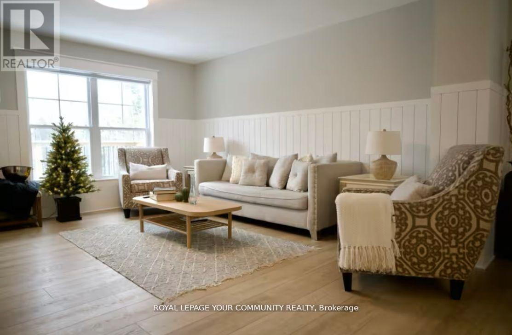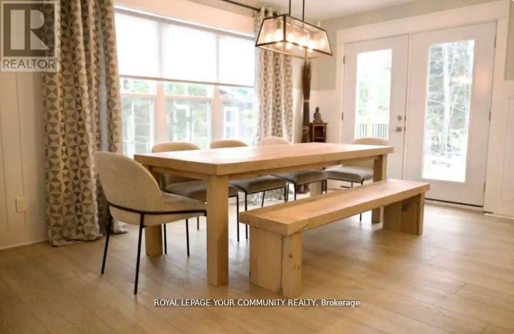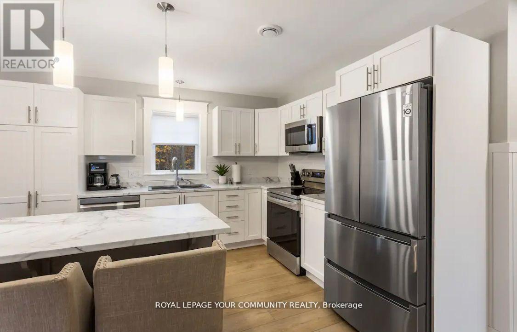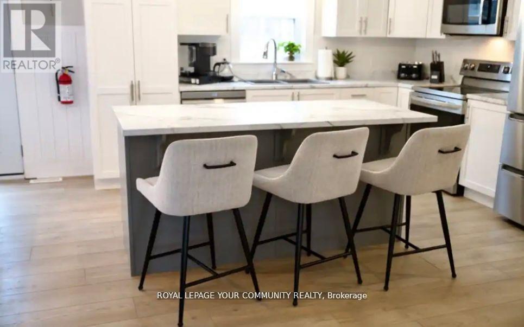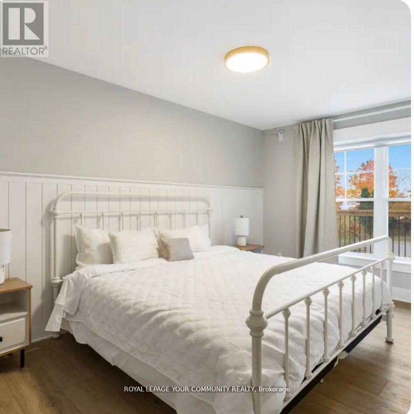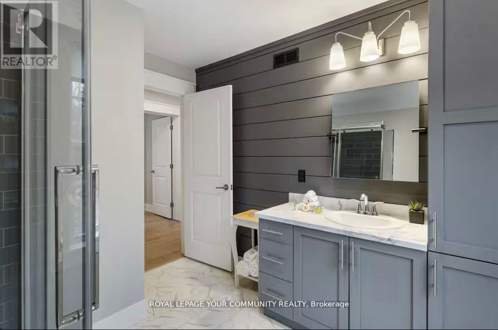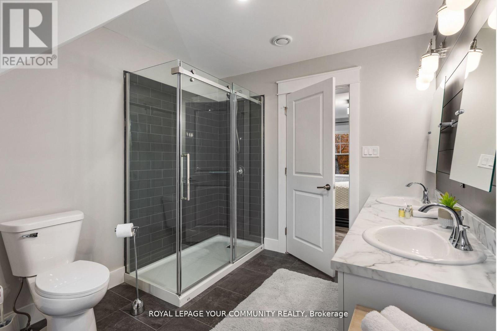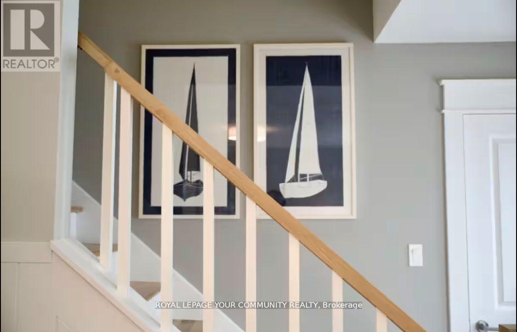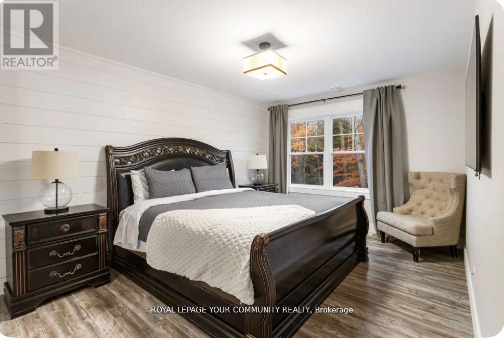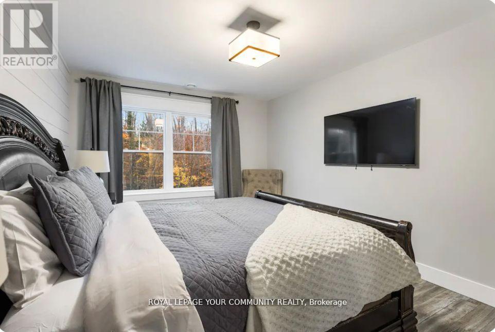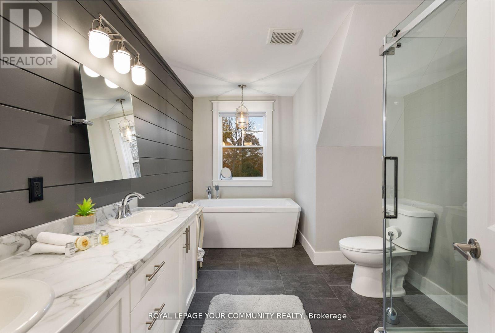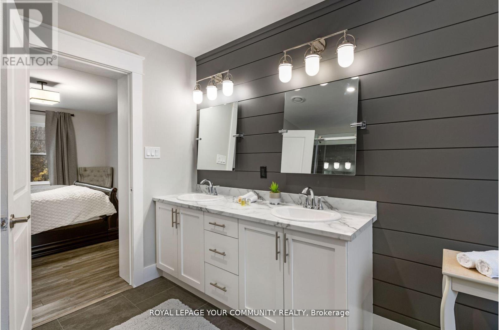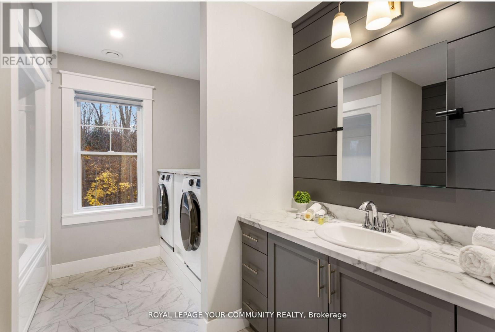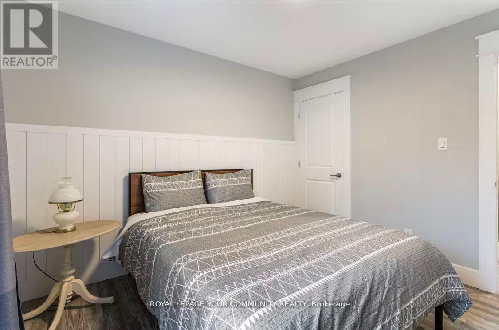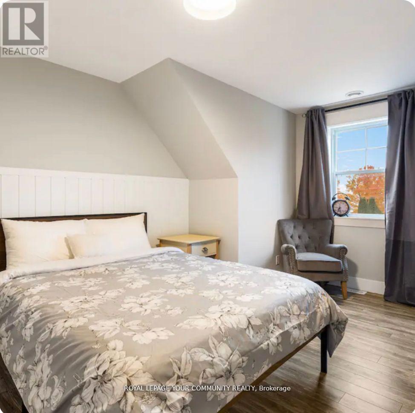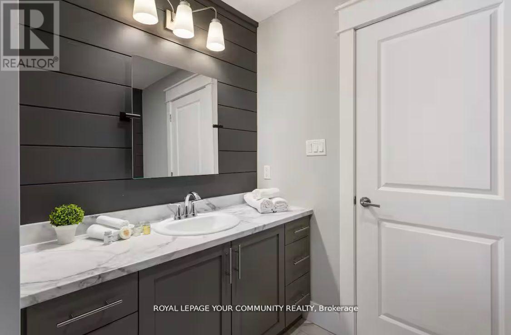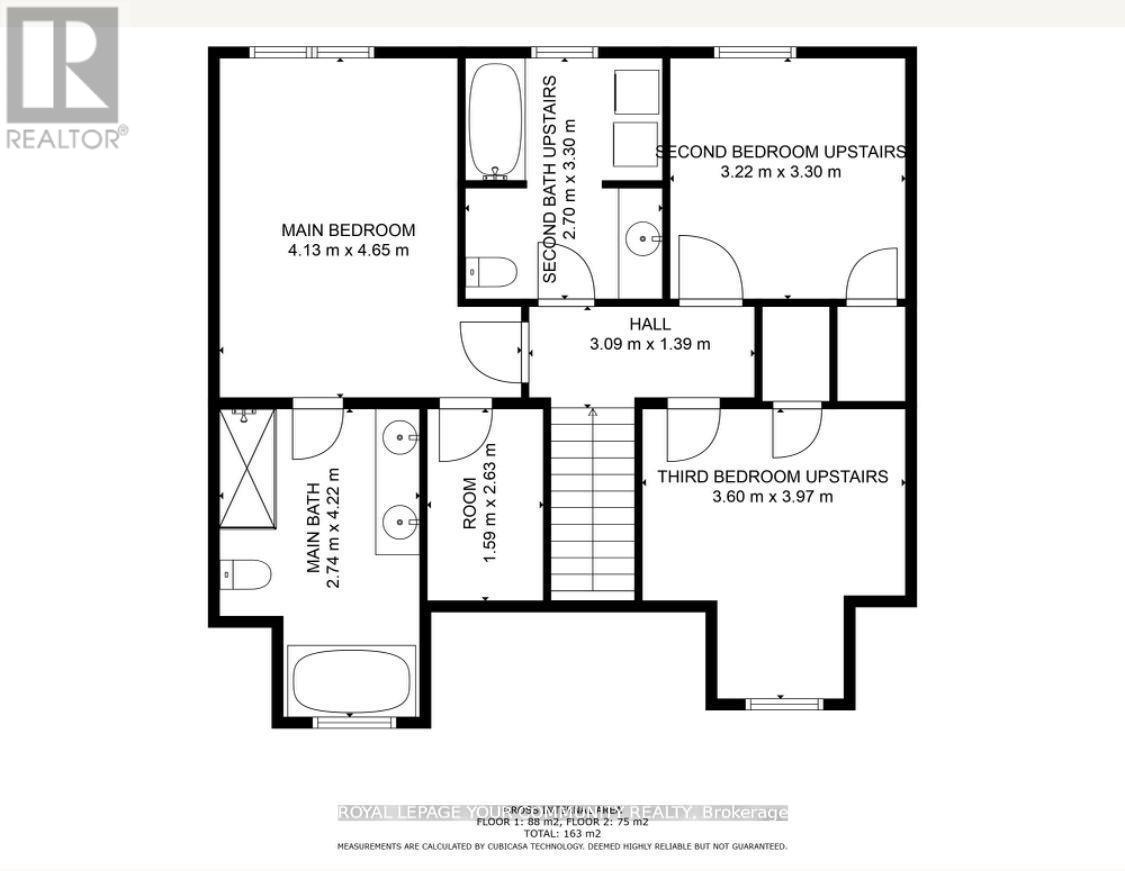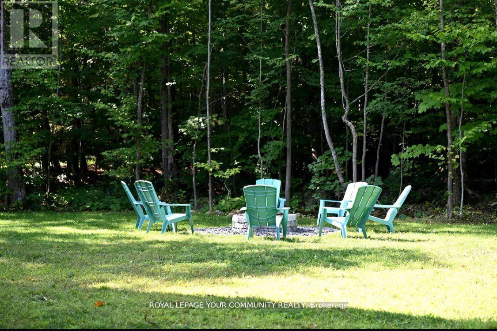3 Bedroom
3 Bathroom
1500 - 2000 sqft
Central Air Conditioning
Forced Air
$3,400 Monthly
Super Cozy, Bright And Spacious Custom Built Home Backing Onto A Beautiful Forest! Perfectly Nestled on a Private 100 x 240 Foot Lot Right Across From Beautiful Georgian Bay! Offering Breathtaking Seasonal Water Views! Features 4 Bedrooms, 3 Full Bathrooms and Two Decks on Both the Front and the Back.! Main Floor Features Open Concept Dining and Living Room Areas, Kitchen W/Central Island, Spacious Bedroom and 3 piece Bath. Primary Bedroom With Walk-In Closet and 5 Piece Ensuite. Laundry Conveniently Located on the 2nd floor.. Walking Distance to Georgian Bay (public access across the road). Short Drive to In-Town Amenities and Multiple Trails , Awenda Park And More! (id:58919)
Property Details
|
MLS® Number
|
S12436492 |
|
Property Type
|
Single Family |
|
Community Name
|
Rural Tiny |
|
Features
|
Carpet Free |
|
Parking Space Total
|
8 |
Building
|
Bathroom Total
|
3 |
|
Bedrooms Above Ground
|
3 |
|
Bedrooms Total
|
3 |
|
Age
|
0 To 5 Years |
|
Appliances
|
Water Heater |
|
Basement Development
|
Unfinished |
|
Basement Type
|
N/a (unfinished), None |
|
Construction Style Attachment
|
Detached |
|
Cooling Type
|
Central Air Conditioning |
|
Exterior Finish
|
Vinyl Siding, Brick |
|
Foundation Type
|
Brick |
|
Heating Fuel
|
Natural Gas |
|
Heating Type
|
Forced Air |
|
Stories Total
|
2 |
|
Size Interior
|
1500 - 2000 Sqft |
|
Type
|
House |
|
Utility Water
|
Drilled Well |
Parking
Land
|
Acreage
|
No |
|
Sewer
|
Septic System |
|
Size Depth
|
240 Ft |
|
Size Frontage
|
100 Ft |
|
Size Irregular
|
100 X 240 Ft |
|
Size Total Text
|
100 X 240 Ft|under 1/2 Acre |
Rooms
| Level |
Type |
Length |
Width |
Dimensions |
|
Second Level |
Bedroom |
3.33 m |
4.52 m |
3.33 m x 4.52 m |
|
Second Level |
Bedroom |
3.2 m |
3.35 m |
3.2 m x 3.35 m |
|
Second Level |
Bedroom |
3.43 m |
4.22 m |
3.43 m x 4.22 m |
|
Main Level |
Kitchen |
3.68 m |
3.2 m |
3.68 m x 3.2 m |
|
Main Level |
Bedroom |
2.84 m |
4.52 m |
2.84 m x 4.52 m |
|
Main Level |
Dining Room |
2.92 m |
4.62 m |
2.92 m x 4.62 m |
|
Main Level |
Living Room |
4.55 m |
4.37 m |
4.55 m x 4.37 m |
https://www.realtor.ca/real-estate/28933417/1728-champlain-road-tiny-rural-tiny

