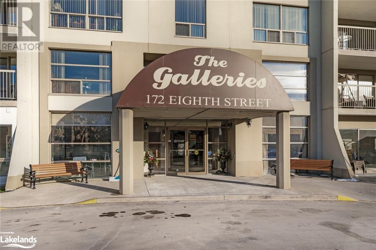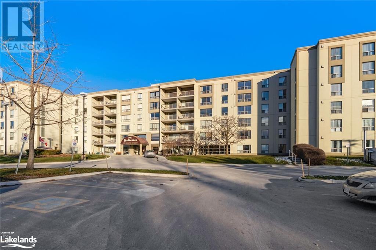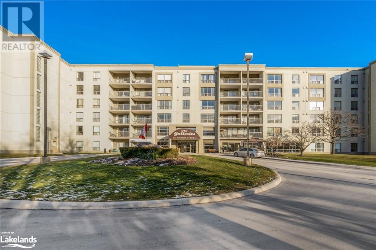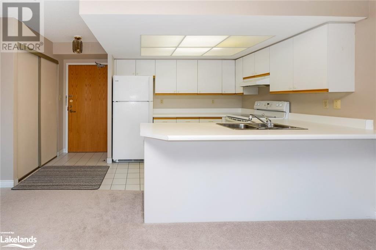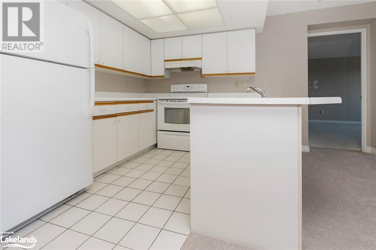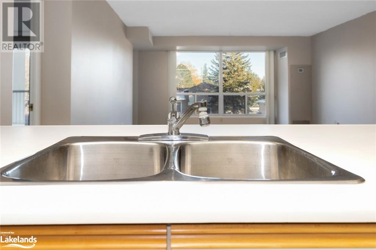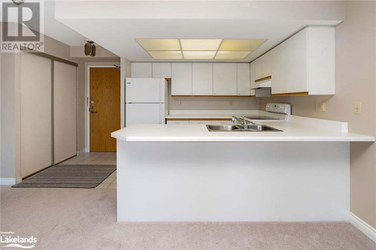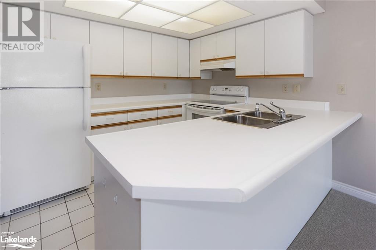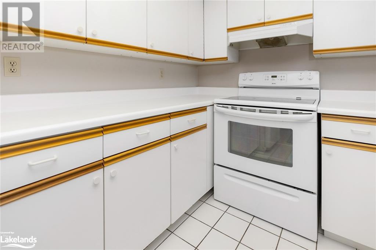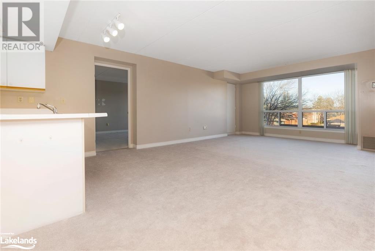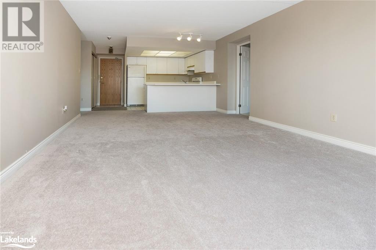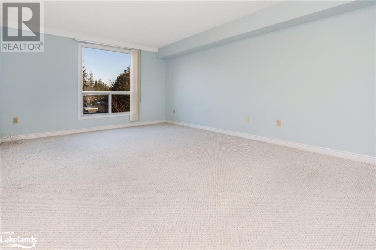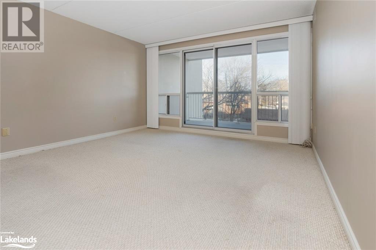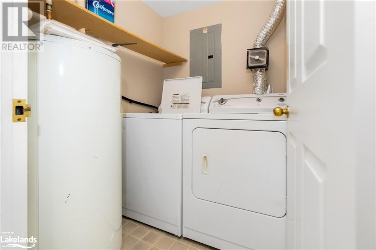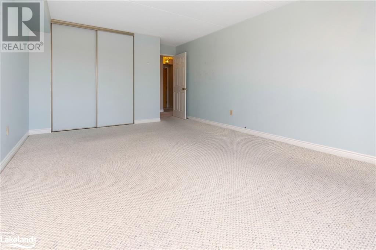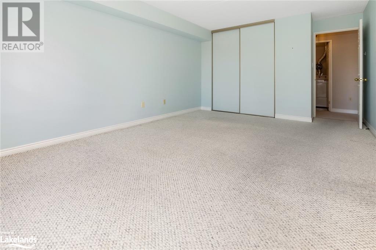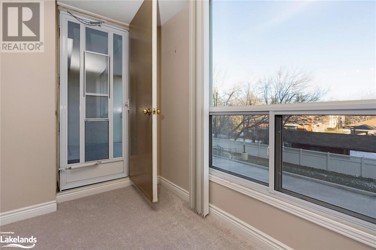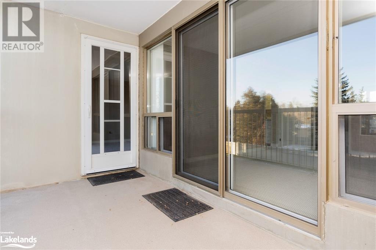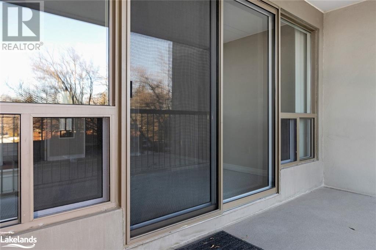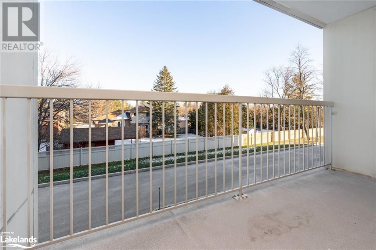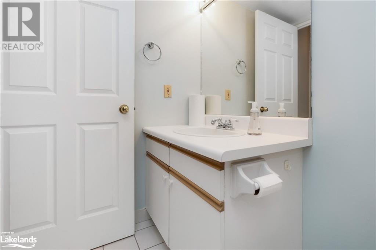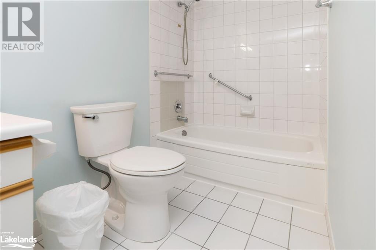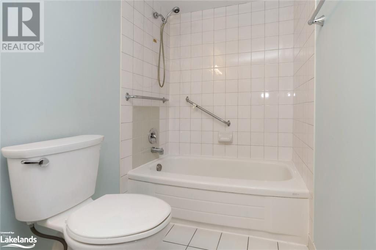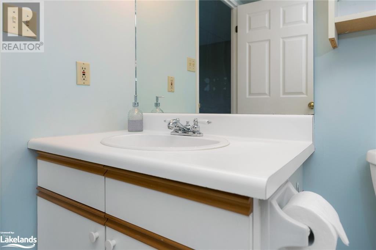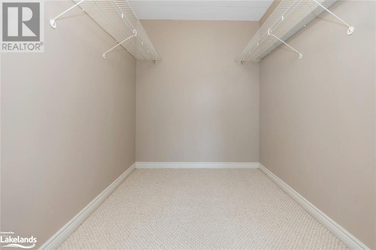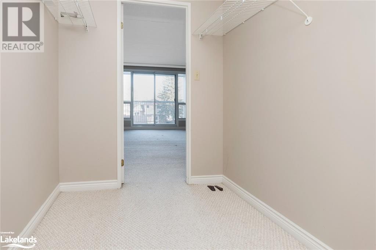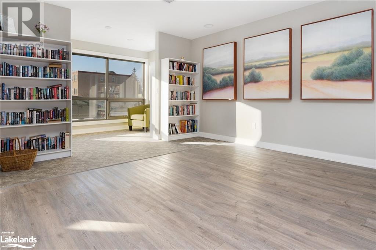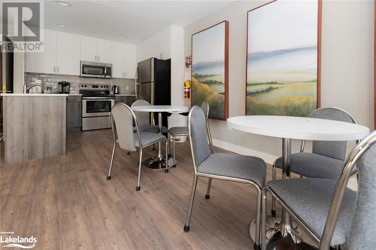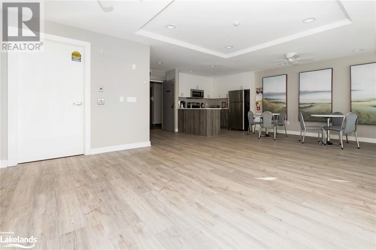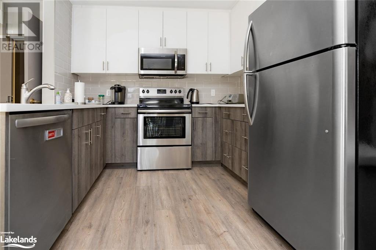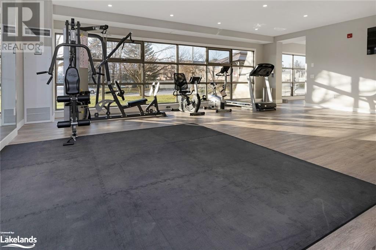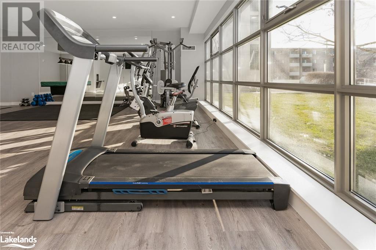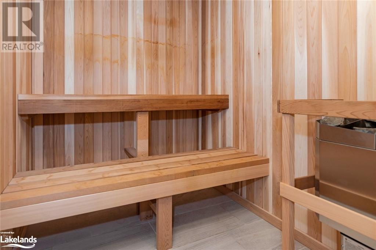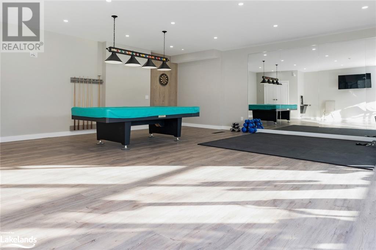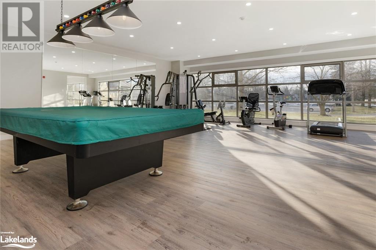172 Eighth Street Unit# 209 Collingwood, Ontario L9Y 4T2
Interested?
Contact us for more information
$519,000Maintenance, Insurance, Heat, Landscaping, Other, See Remarks, Water, Parking
$858.76 Monthly
Maintenance, Insurance, Heat, Landscaping, Other, See Remarks, Water, Parking
$858.76 MonthlyWelcome to the Galleries, one of Collingwood's finest condominium developments. With a 'live-in superintendent', this building offers so much more than other condominium developments in the area. Consider these features....heated underground parking, recently renovated fitness centre with sauna, guest suite, a large party/social room, complete with kitchen facilities, inside postal boxes, storage unit and in-condo laundry facilites. This unit has one of the largest floor plans in the building and has two full bathrooms and a large walk-in closet in the primary bedroom. Condo fees include water/sewer charges, heating and air conditioning, outside maintenance, all building amenities and underground parking. When one compares these features to other condo developments, none can match what the Galleries has to offer. This condo has an easterly exposure--great for morning coffee and ideal for potted plants on the balcony. Call today to view, what could be your new home! (id:28392)
Property Details
| MLS® Number | 40527187 |
| Property Type | Single Family |
| Amenities Near By | Park, Playground, Public Transit, Schools, Shopping |
| Community Features | Quiet Area |
| Features | Cul-de-sac, Balcony, Automatic Garage Door Opener |
| Parking Space Total | 1 |
| Storage Type | Locker |
Building
| Bathroom Total | 2 |
| Bedrooms Above Ground | 2 |
| Bedrooms Total | 2 |
| Amenities | Exercise Centre, Guest Suite, Party Room |
| Appliances | Dishwasher, Dryer, Refrigerator, Sauna, Stove, Washer, Window Coverings, Garage Door Opener |
| Basement Type | None |
| Construction Style Attachment | Attached |
| Cooling Type | Central Air Conditioning |
| Exterior Finish | Concrete |
| Heating Fuel | Natural Gas |
| Heating Type | Forced Air |
| Stories Total | 1 |
| Size Interior | 1219 |
| Type | Apartment |
| Utility Water | Municipal Water |
Parking
| Underground | |
| Visitor Parking |
Land
| Acreage | No |
| Land Amenities | Park, Playground, Public Transit, Schools, Shopping |
| Landscape Features | Landscaped |
| Sewer | Municipal Sewage System |
| Zoning Description | R-3 |
Rooms
| Level | Type | Length | Width | Dimensions |
|---|---|---|---|---|
| Main Level | 4pc Bathroom | 5'1'' x 9'2'' | ||
| Main Level | Laundry Room | 4'10'' x 4'8'' | ||
| Main Level | Kitchen | 13'9'' x 9'2'' | ||
| Main Level | Full Bathroom | 5'11'' x 8'9'' | ||
| Main Level | Other | 6'6'' x 8'9'' | ||
| Main Level | Bedroom | 11'10'' x 19'2'' | ||
| Main Level | Primary Bedroom | 12'11'' x 15'7'' | ||
| Main Level | Living Room | 13'8'' x 12'8'' | ||
| Main Level | Dining Room | 13'9'' x 7'0'' | ||
| Main Level | Foyer | 4'2'' x 5'2'' |
https://www.realtor.ca/real-estate/26398448/172-eighth-street-unit-209-collingwood

