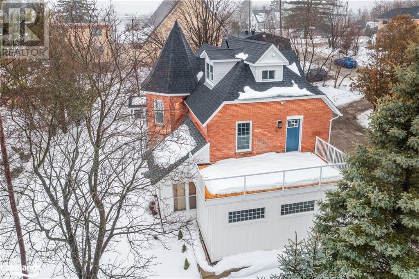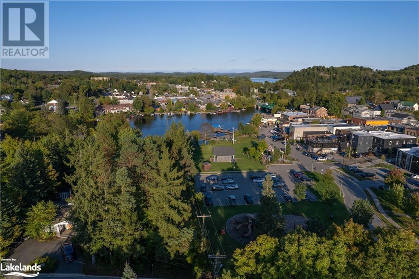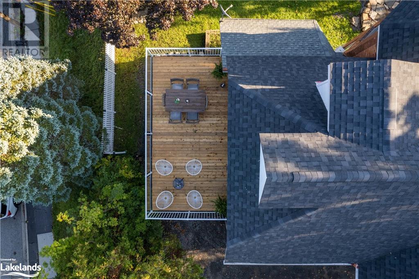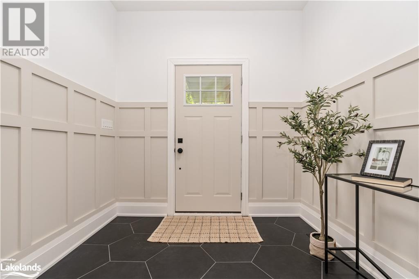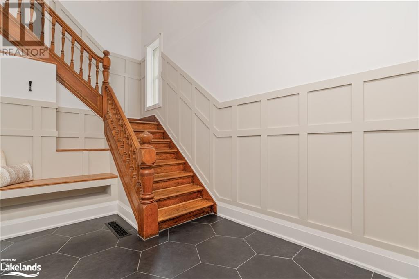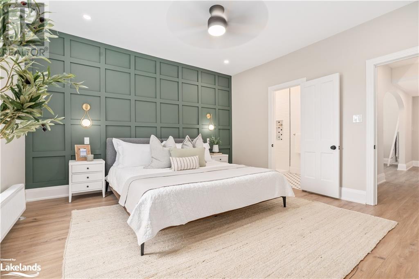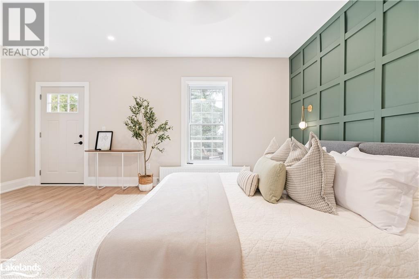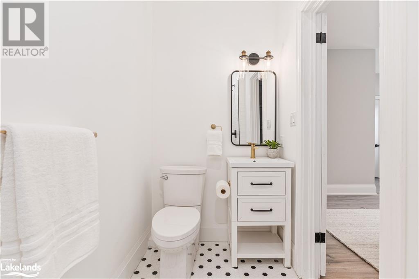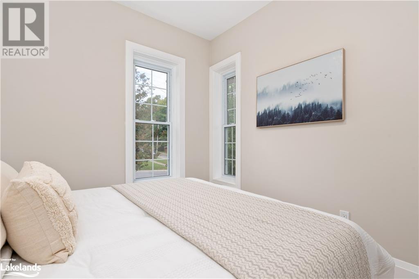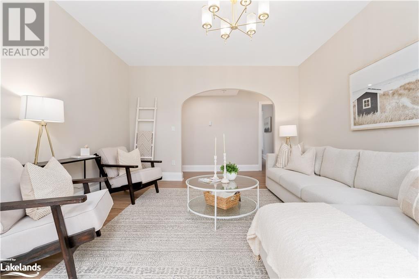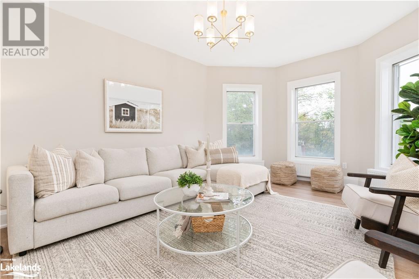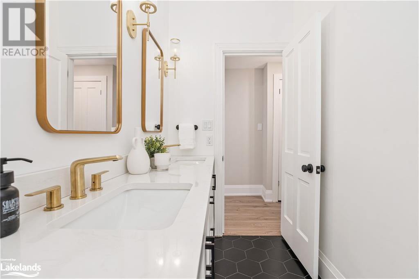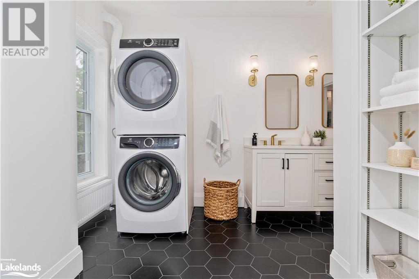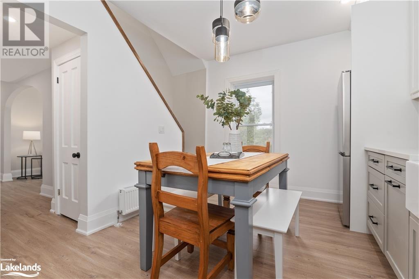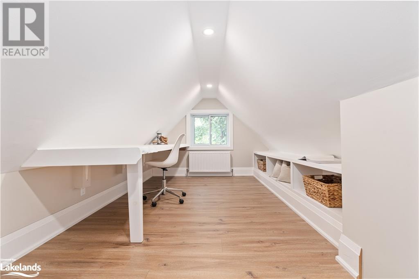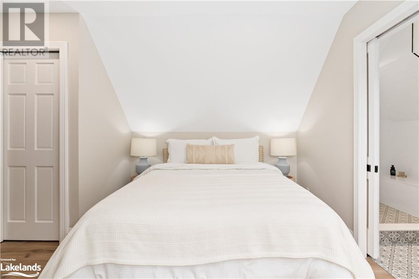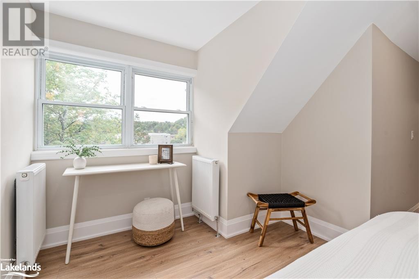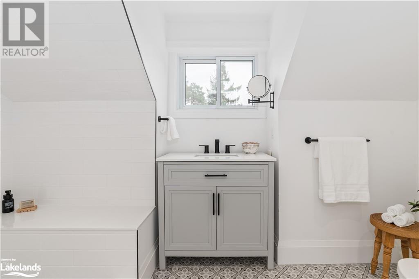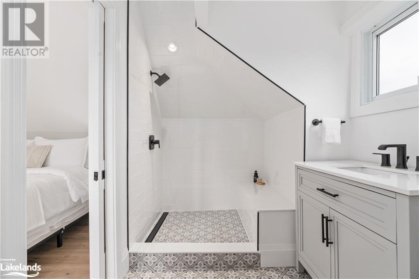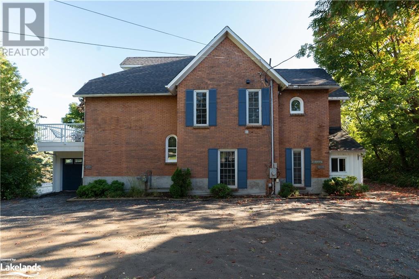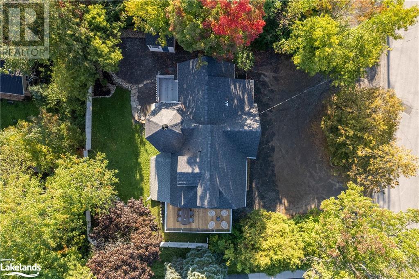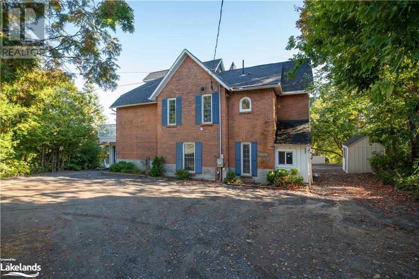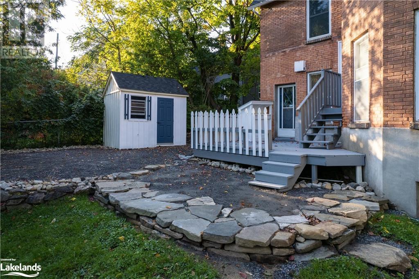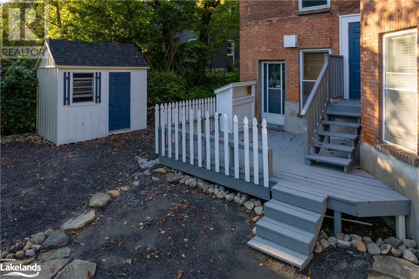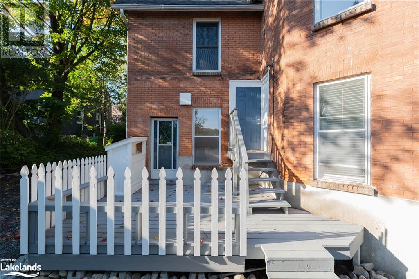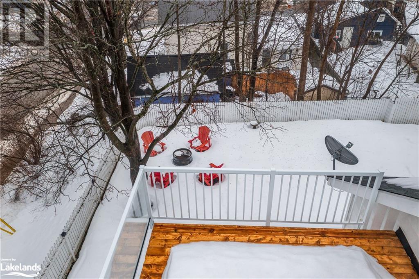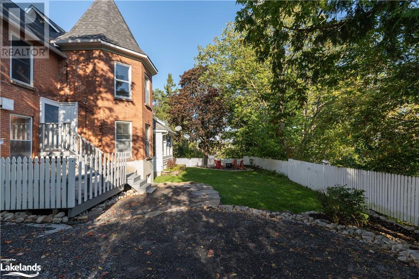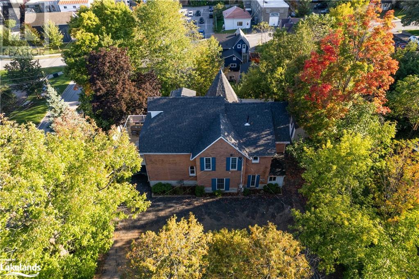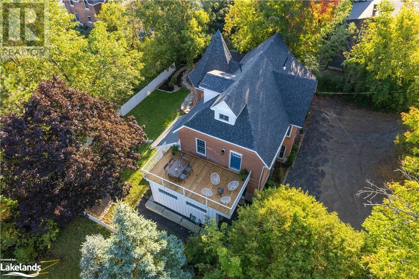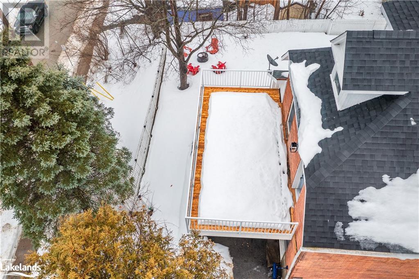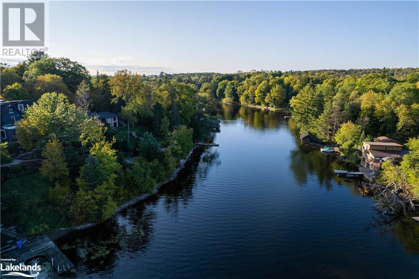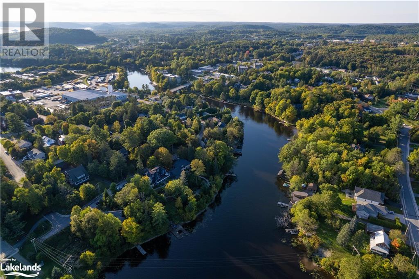3 Bedroom
3 Bathroom
2703
None
Hot Water Radiator Heat
$4,000 Monthly
Discover the allure of 17 West Street North, a captivating century home in the heart of downtown Huntsville. The upper unit (2 level), is available for lease as either an elegant living space or a conducive office environment. This historic gem seamlessly blends modern heritage charm with spacious, newly renovated interiors, featuring three generous bedrooms, three well-appointed bathrooms, and in-unit laundry. The fully equipped, stylish eat-in kitchen is complemented by a separate home office space on the third floor, complete with built-ins for a dedicated and organized workspace. The second-floor deck off the primary suite offers breathtaking river views, providing a tranquil escape. Embrace the convenience of easy access and walking distance to downtown Huntsville's vibrant culture, dining, shopping, and entertainment. Whether you envision a luxurious residence or a professional workspace, 17 West Street North awaits, offering versatility and timeless appeal. Contact us now to secure this unique opportunity. (id:28392)
Property Details
|
MLS® Number
|
40521480 |
|
Property Type
|
Single Family |
|
Amenities Near By
|
Hospital, Playground, Schools, Shopping |
|
Communication Type
|
High Speed Internet |
|
Features
|
Corner Site, Crushed Stone Driveway |
|
Parking Space Total
|
12 |
Building
|
Bathroom Total
|
3 |
|
Bedrooms Above Ground
|
3 |
|
Bedrooms Total
|
3 |
|
Appliances
|
Dishwasher, Dryer, Refrigerator, Stove, Washer |
|
Basement Development
|
Unfinished |
|
Basement Type
|
Partial (unfinished) |
|
Construction Material
|
Wood Frame |
|
Construction Style Attachment
|
Detached |
|
Cooling Type
|
None |
|
Exterior Finish
|
Brick, Wood |
|
Heating Fuel
|
Natural Gas |
|
Heating Type
|
Hot Water Radiator Heat |
|
Stories Total
|
2 |
|
Size Interior
|
2703 |
|
Type
|
House |
|
Utility Water
|
Municipal Water |
Parking
Land
|
Acreage
|
No |
|
Land Amenities
|
Hospital, Playground, Schools, Shopping |
|
Sewer
|
Municipal Sewage System |
|
Size Depth
|
94 Ft |
|
Size Frontage
|
105 Ft |
|
Zoning Description
|
Cbd |
Rooms
| Level |
Type |
Length |
Width |
Dimensions |
|
Second Level |
Bedroom |
|
|
11'11'' x 8'11'' |
|
Second Level |
5pc Bathroom |
|
|
11'11'' x 12'10'' |
|
Second Level |
Kitchen |
|
|
15'6'' x 10'5'' |
|
Second Level |
Living Room |
|
|
17'2'' x 13'1'' |
|
Second Level |
3pc Bathroom |
|
|
8'3'' x 4'5'' |
|
Second Level |
Primary Bedroom |
|
|
18'0'' x 13'2'' |
|
Third Level |
3pc Bathroom |
|
|
11'1'' x 6'0'' |
|
Third Level |
Bedroom |
|
|
13'8'' x 8'11'' |
|
Third Level |
Office |
|
|
8'6'' x 10'5'' |
|
Main Level |
Foyer |
|
|
8'3'' x 13'4'' |
Utilities
|
Electricity
|
Available |
|
Natural Gas
|
Available |
|
Telephone
|
Available |
https://www.realtor.ca/real-estate/26354816/17-west-street-n-unit-upper-huntsville

