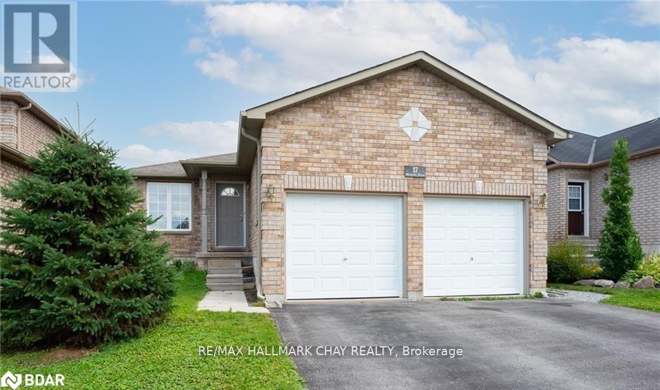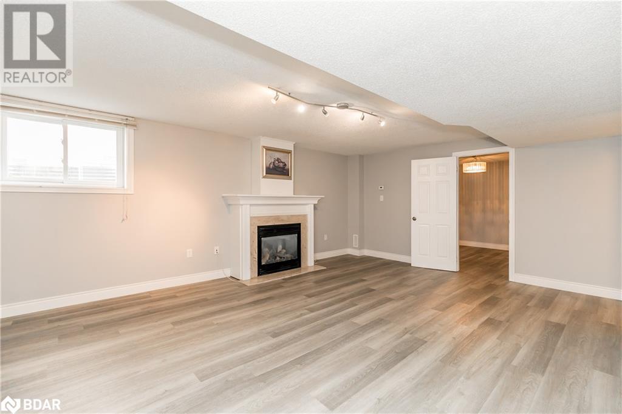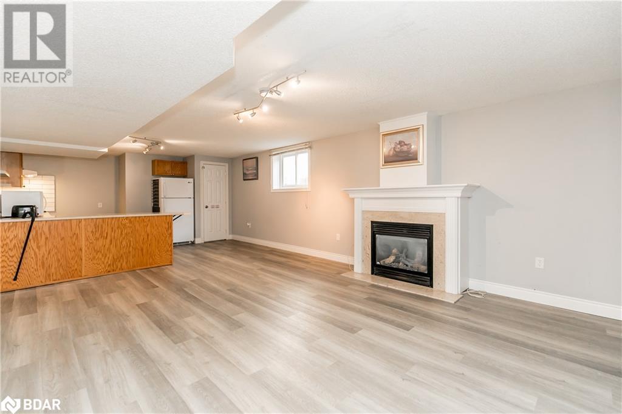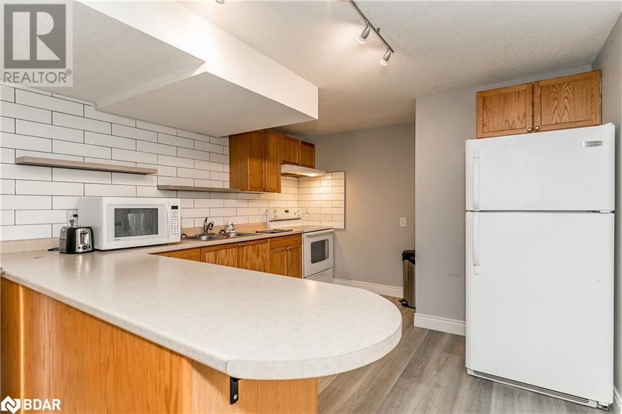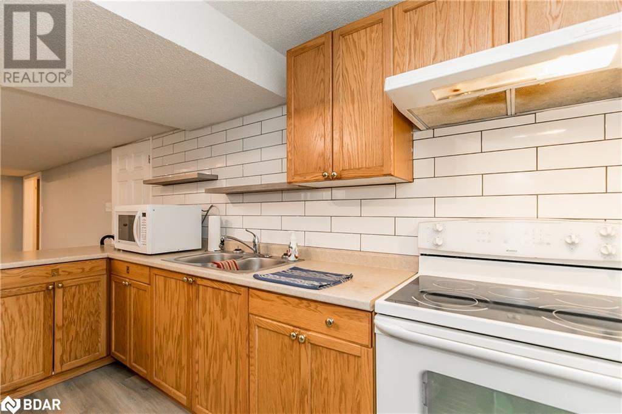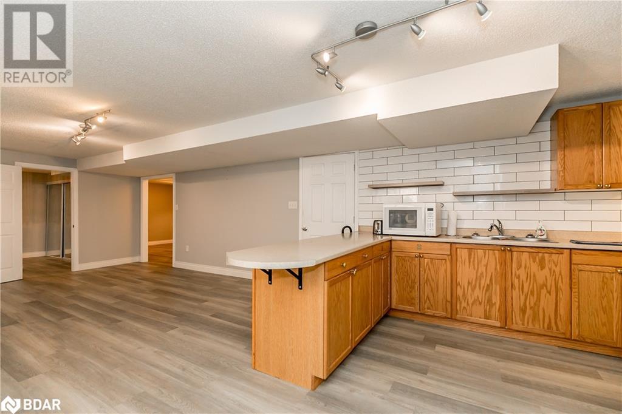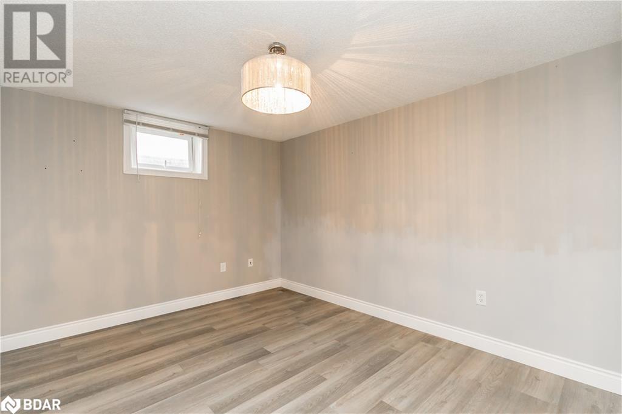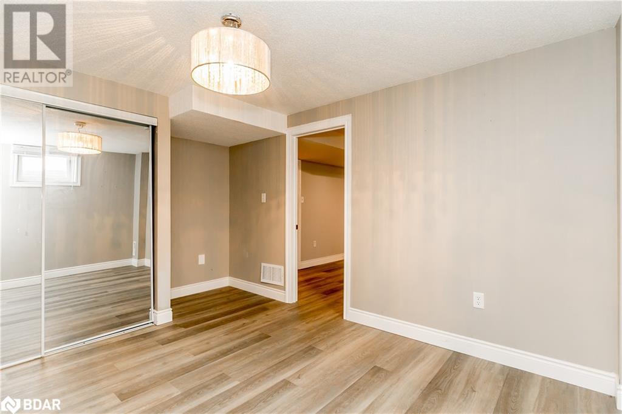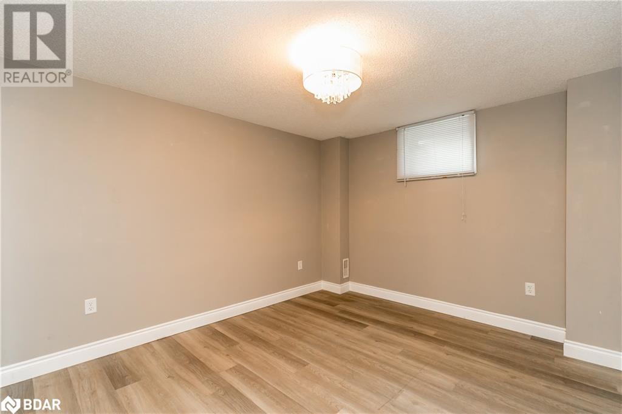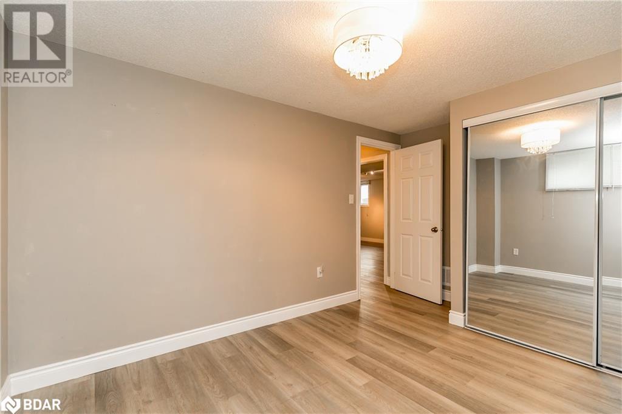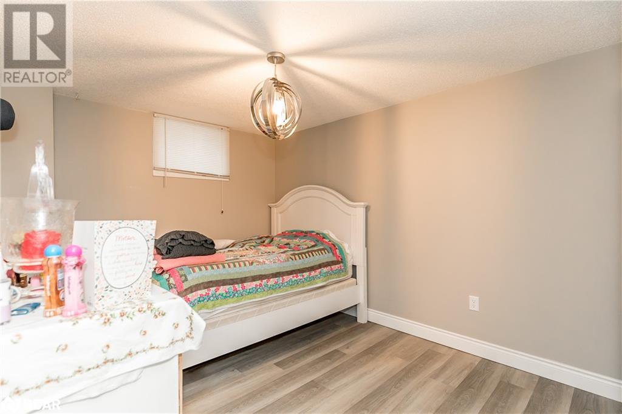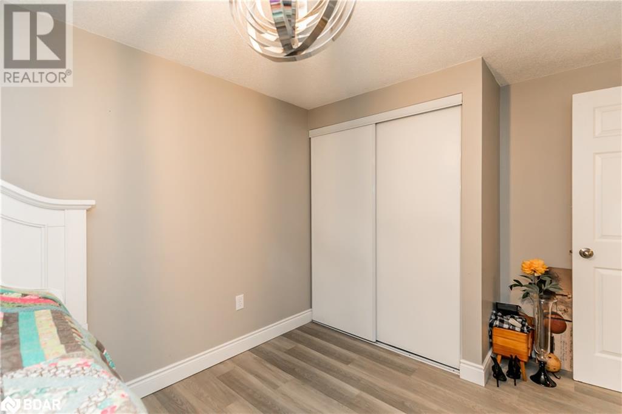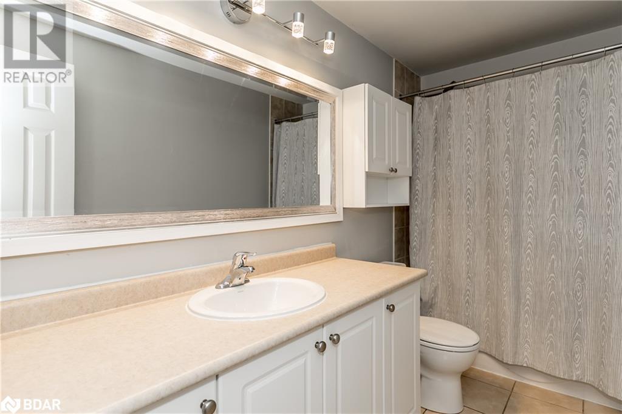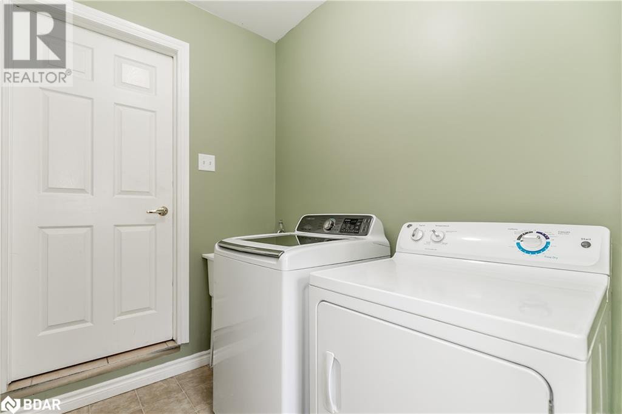17 Michelle Drive Barrie, Ontario L4N 5Y1
Interested?
Contact us for more information
3 Bedroom
1 Bathroom
1100
Bungalow
Central Air Conditioning
Forced Air
$1,750 Monthly
3 Bedroom Apartment!! Nestled In A Quiet Family Friendly Neighbourhood. Spacious & Bright Living Experience Expanding 1300 Sq,Ft. Open Flowing Concept With Tons Of Natural Light! Laminate Floors Throughout, Full Kitchen With Backsplash & Pantry. Complete Separate Entrance. Immediate Occupancy. Tenant Pays 50% Of Utilities. One parking space, no garage storage, no backyard access. Please provide, Rental App 410, Job Letter (must be employed), Proof of Income, Full Credit Report, Photo ID. A+ Location, Minutes To Go Station, Hwy 400, Costco, All Other Essential Amenities. Parks & Walking Trails Through Lovers Creek Ravine. (id:28392)
Property Details
| MLS® Number | 40528068 |
| Property Type | Single Family |
| Amenities Near By | Park |
| Community Features | School Bus |
| Parking Space Total | 1 |
Building
| Bathroom Total | 1 |
| Bedrooms Below Ground | 3 |
| Bedrooms Total | 3 |
| Architectural Style | Bungalow |
| Basement Development | Finished |
| Basement Type | Full (finished) |
| Construction Style Attachment | Detached |
| Cooling Type | Central Air Conditioning |
| Exterior Finish | Brick |
| Heating Fuel | Natural Gas |
| Heating Type | Forced Air |
| Stories Total | 1 |
| Size Interior | 1100 |
| Type | House |
| Utility Water | Municipal Water |
Parking
| Attached Garage |
Land
| Acreage | No |
| Land Amenities | Park |
| Sewer | Municipal Sewage System |
| Size Depth | 110 Ft |
| Size Frontage | 41 Ft |
| Zoning Description | R3 |
Rooms
| Level | Type | Length | Width | Dimensions |
|---|---|---|---|---|
| Basement | 3pc Bathroom | Measurements not available | ||
| Basement | Bedroom | 11'4'' x 10'4'' | ||
| Basement | Bedroom | 11'4'' x 10'4'' | ||
| Basement | Bedroom | 11'4'' x 10'4'' | ||
| Basement | Dining Room | 29'8'' x 14'1'' | ||
| Basement | Living Room | 29'8'' x 14'1'' | ||
| Basement | Kitchen | 14'1'' x 11'1'' |
https://www.realtor.ca/real-estate/26405644/17-michelle-drive-barrie

