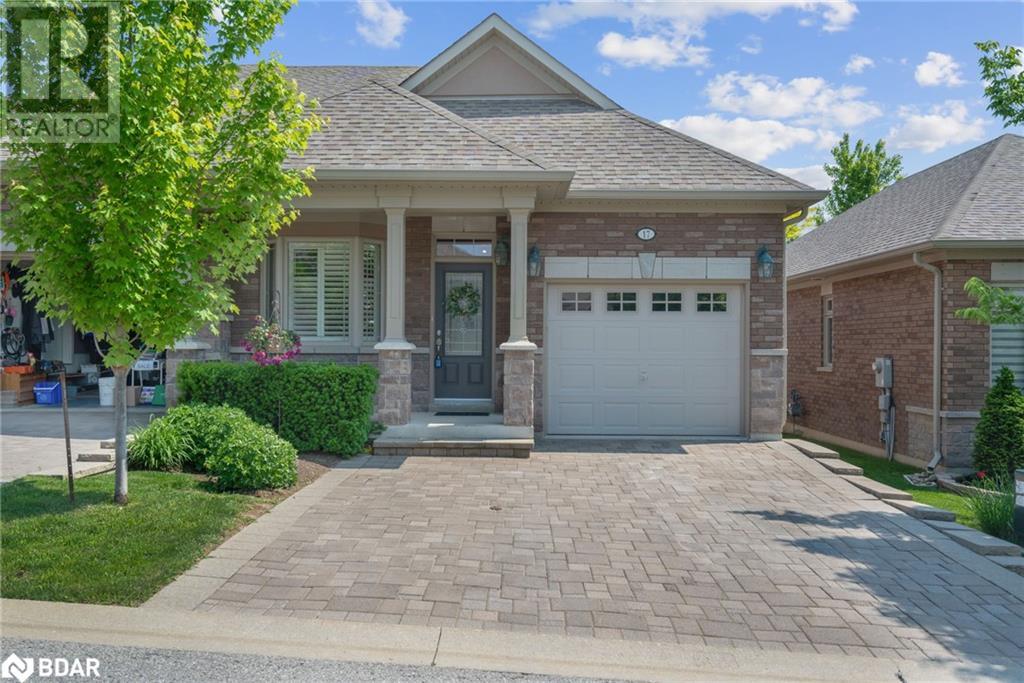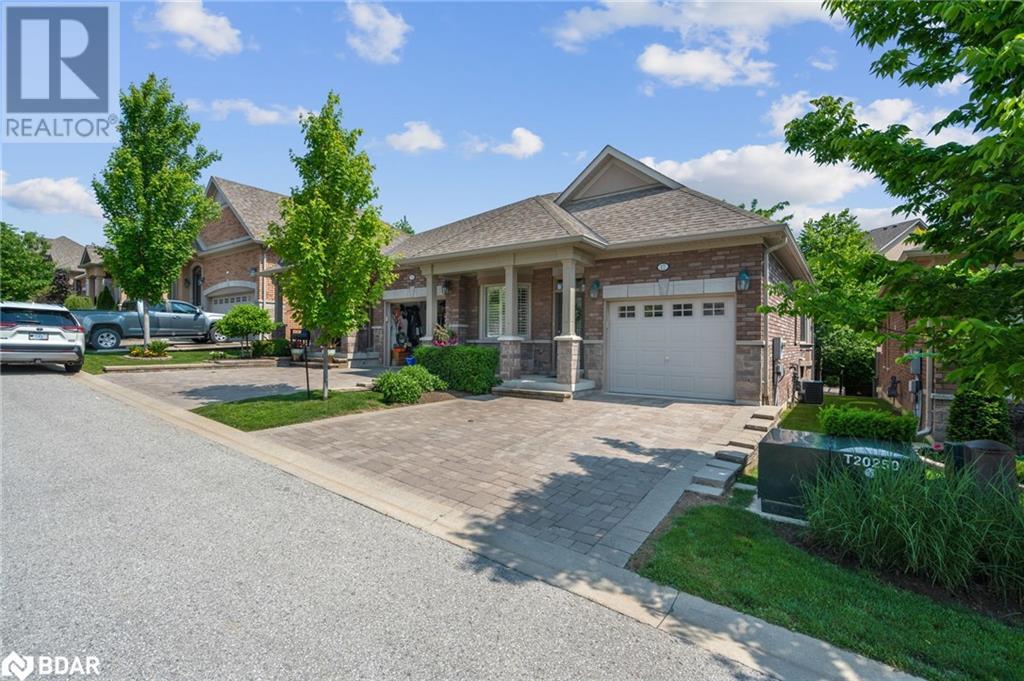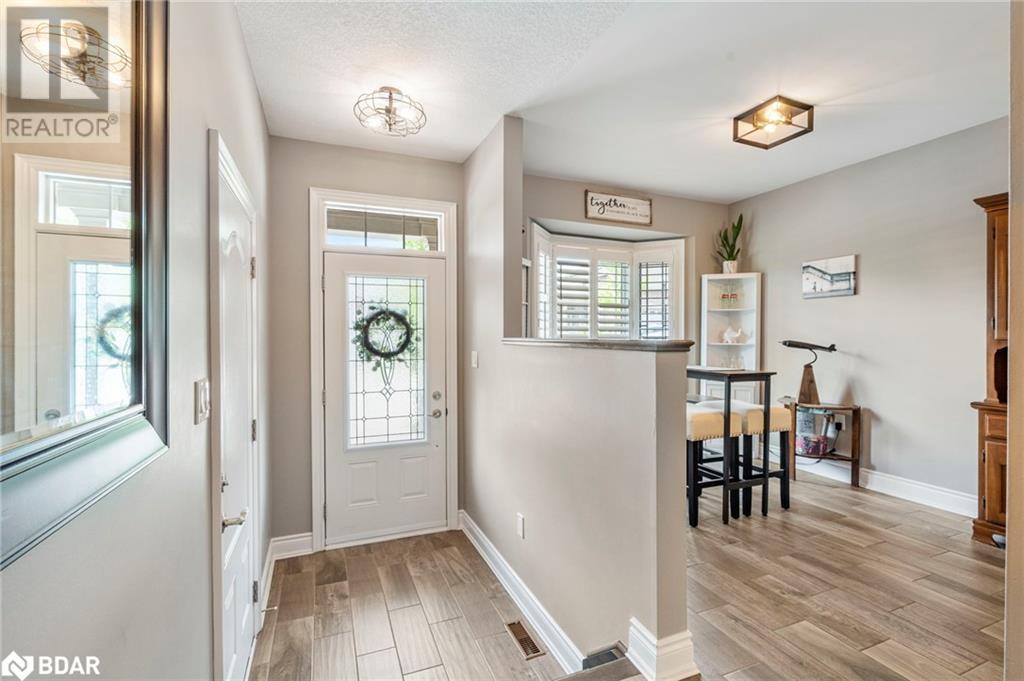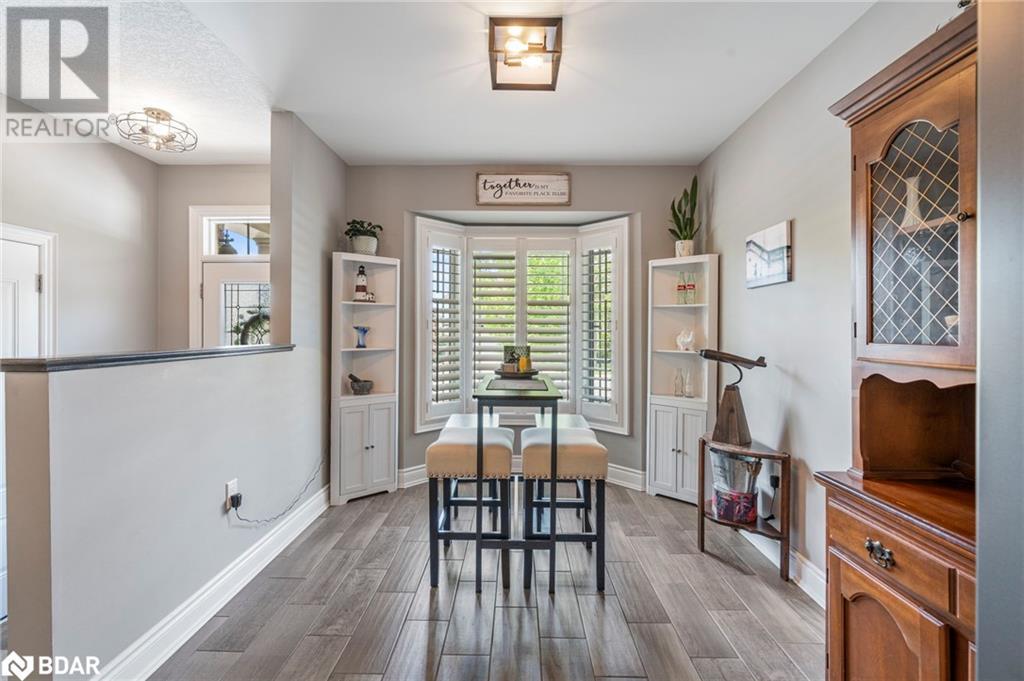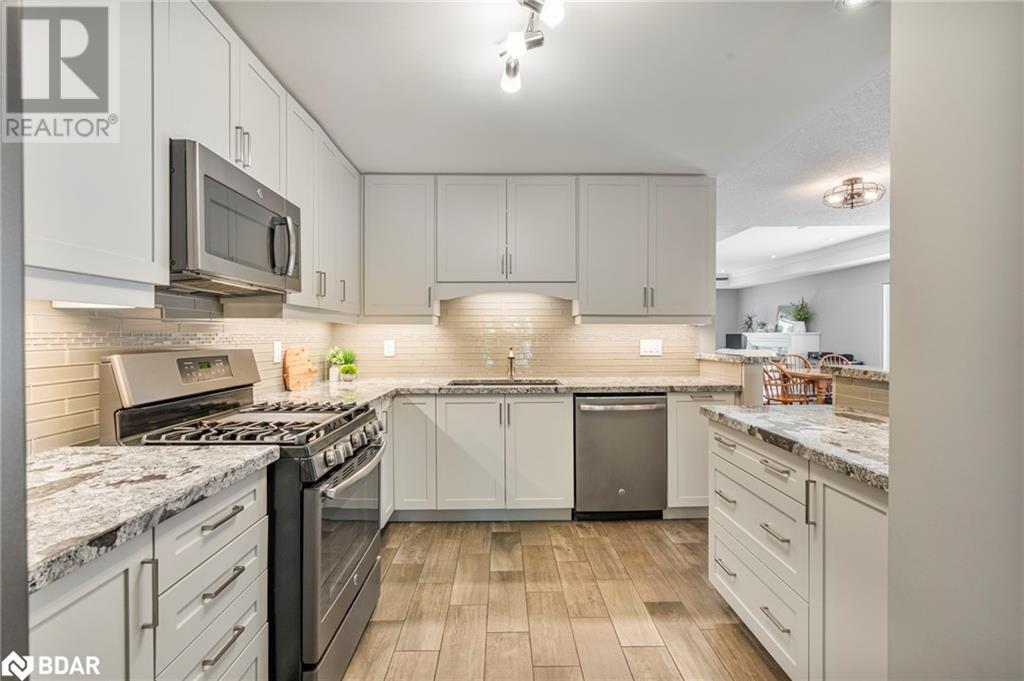17 Hillcrest Drive New Tecumseth, Ontario L9R 0N4
Interested?
Contact us for more information
$779,900Maintenance, Insurance, Water
$615 Monthly
Maintenance, Insurance, Water
$615 MonthlyIf you're looking for a low-maintenance lifestyle without the high-rise feel, 17 Hillcrest Drive in Briar Hill offers the best of both worlds. This semi-detached bungalow is part of a welcoming adult community in Alliston, where comfort, space, and ease come together seamlessly. Inside, you'll find hardwood floors, 9-foot ceilings, and pot lights throughout the main level. The front-facing kitchen features granite countertops, a bright eat-in area, and plenty of storage. The open-concept living and dining area is warm and inviting, complete with a gas fireplace and walk-out to a private back deck bordered by mature trees.The primary bedroom includes a walk-in closet and a spacious ensuite with a soaker tub and a large walk-in shower with bench. A main floor powder room adds extra convenience for guests. Downstairs, the finished lower level expands your living space with a large rec room featuring a wet bar and second gas fireplace perfect for entertaining or relaxing. You'll also find a guest bedroom, home office, full bathroom, and a laundry room with built-in cabinetry, plus lots of smart storage throughout. As part of Briar Hill, residents have access to a 16,000 sq.ft. community centre, with the option to join Nottawasaga Resort just minutes away for golf, gym, pool, and more no obligation required. This is easygoing, spacious condo living with all the comforts of home. (id:58919)
Property Details
| MLS® Number | 40740919 |
| Property Type | Single Family |
| Amenities Near By | Golf Nearby, Hospital, Place Of Worship, Shopping |
| Communication Type | Fiber |
| Community Features | Quiet Area, Community Centre |
| Equipment Type | Rental Water Softener, Water Heater |
| Features | Southern Exposure, Wet Bar, Balcony, Automatic Garage Door Opener |
| Parking Space Total | 3 |
| Rental Equipment Type | Rental Water Softener, Water Heater |
Building
| Bathroom Total | 3 |
| Bedrooms Above Ground | 1 |
| Bedrooms Below Ground | 2 |
| Bedrooms Total | 3 |
| Appliances | Dishwasher, Dryer, Microwave, Refrigerator, Water Softener, Wet Bar, Washer, Range - Gas, Microwave Built-in, Window Coverings, Garage Door Opener |
| Architectural Style | Bungalow |
| Basement Development | Finished |
| Basement Type | Full (finished) |
| Construction Style Attachment | Semi-detached |
| Cooling Type | Central Air Conditioning |
| Exterior Finish | Brick |
| Fireplace Present | Yes |
| Fireplace Total | 2 |
| Foundation Type | Poured Concrete |
| Half Bath Total | 1 |
| Heating Fuel | Natural Gas |
| Heating Type | Forced Air |
| Stories Total | 1 |
| Size Interior | 1997 Sqft |
| Type | House |
| Utility Water | Community Water System |
Parking
| Attached Garage |
Land
| Access Type | Highway Nearby |
| Acreage | No |
| Land Amenities | Golf Nearby, Hospital, Place Of Worship, Shopping |
| Landscape Features | Lawn Sprinkler |
| Sewer | Private Sewer |
| Size Total Text | Unknown |
| Zoning Description | Csr-4 Ros |
Rooms
| Level | Type | Length | Width | Dimensions |
|---|---|---|---|---|
| Basement | Laundry Room | 13'2'' x 16'9'' | ||
| Basement | Storage | 6'7'' x 9'5'' | ||
| Basement | Bedroom | 11'3'' x 10'5'' | ||
| Basement | 3pc Bathroom | Measurements not available | ||
| Basement | Bedroom | 11'3'' x 12'10'' | ||
| Basement | Recreation Room | 16'1'' x 30'4'' | ||
| Main Level | 2pc Bathroom | 5'0'' x 5'7'' | ||
| Main Level | Primary Bedroom | 11'3'' x 13'10'' | ||
| Main Level | Full Bathroom | 11'3'' x 9'1'' | ||
| Main Level | Living Room | 12'3'' x 13'8'' | ||
| Main Level | Dining Room | 18'6'' x 17'11'' | ||
| Main Level | Kitchen | 9'6'' x 12'8'' | ||
| Main Level | Breakfast | 9'2'' x 12'10'' |
https://www.realtor.ca/real-estate/28462791/17-hillcrest-drive-new-tecumseth

