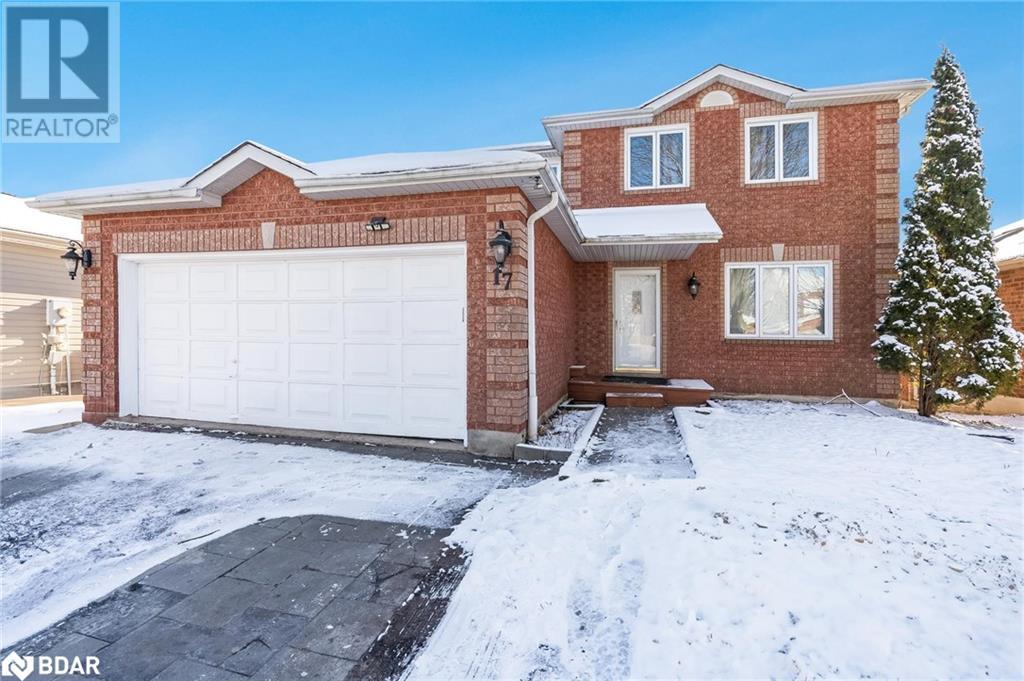4 Bedroom
4 Bathroom
1692
2 Level
Fireplace
Central Air Conditioning
Forced Air
$875,000
Top 5 Reasons You Will Love This Home: 1) Spacious 4-bedroom and 4-bathroom home located within Barrie's desirable south end close to a vast selection of amenities, shopping opportunities, schools, and public transit routes 2) Main level features gleaming hardwood flooring, a large kitchen with two walkouts to the 2-tiered wood deck complete with a barbeque gas hook-up, and a family room with a gas fireplace 3) Second level hosts three spacious bedrooms, a 3-piece ensuite, and a 5-piece main bathroom 4) Professionally added separate basement entrance leading to a full in-law suite, three-car wide parking, and a double-car garage with inside entry 5) Exterior boasts a huge backyard backing onto a ravine with two gate entrances and garden sheds for added storage. 2,447 fin.sq.ft. Age 29. Visit our website for more detailed information. (id:28392)
Property Details
|
MLS® Number
|
40493772 |
|
Property Type
|
Single Family |
|
Community Features
|
Quiet Area |
|
Equipment Type
|
Rental Water Softener, Water Heater |
|
Features
|
Ravine |
|
Parking Space Total
|
5 |
|
Rental Equipment Type
|
Rental Water Softener, Water Heater |
|
Structure
|
Shed |
Building
|
Bathroom Total
|
4 |
|
Bedrooms Above Ground
|
3 |
|
Bedrooms Below Ground
|
1 |
|
Bedrooms Total
|
4 |
|
Appliances
|
Dishwasher, Microwave |
|
Architectural Style
|
2 Level |
|
Basement Development
|
Finished |
|
Basement Type
|
Full (finished) |
|
Constructed Date
|
1995 |
|
Construction Style Attachment
|
Detached |
|
Cooling Type
|
Central Air Conditioning |
|
Exterior Finish
|
Brick |
|
Fireplace Present
|
Yes |
|
Fireplace Total
|
1 |
|
Foundation Type
|
Poured Concrete |
|
Half Bath Total
|
1 |
|
Heating Fuel
|
Natural Gas |
|
Heating Type
|
Forced Air |
|
Stories Total
|
2 |
|
Size Interior
|
1692 |
|
Type
|
House |
|
Utility Water
|
Municipal Water |
Parking
Land
|
Acreage
|
No |
|
Fence Type
|
Fence |
|
Sewer
|
Municipal Sewage System |
|
Size Depth
|
238 Ft |
|
Size Frontage
|
49 Ft |
|
Size Total Text
|
Under 1/2 Acre |
|
Zoning Description
|
R4 |
Rooms
| Level |
Type |
Length |
Width |
Dimensions |
|
Second Level |
5pc Bathroom |
|
|
Measurements not available |
|
Second Level |
Bedroom |
|
|
10'2'' x 9'6'' |
|
Second Level |
Bedroom |
|
|
13'4'' x 9'6'' |
|
Second Level |
Full Bathroom |
|
|
Measurements not available |
|
Second Level |
Primary Bedroom |
|
|
17'5'' x 16'6'' |
|
Basement |
3pc Bathroom |
|
|
Measurements not available |
|
Basement |
Bedroom |
|
|
13'10'' x 10'0'' |
|
Basement |
Recreation Room |
|
|
17'8'' x 13'10'' |
|
Basement |
Kitchen |
|
|
15'6'' x 12'6'' |
|
Main Level |
2pc Bathroom |
|
|
Measurements not available |
|
Main Level |
Family Room |
|
|
15'4'' x 10'10'' |
|
Main Level |
Living Room/dining Room |
|
|
23'11'' x 13'1'' |
|
Main Level |
Eat In Kitchen |
|
|
14'3'' x 12'11'' |
https://www.realtor.ca/real-estate/26124836/17-garibaldi-drive-barrie




































