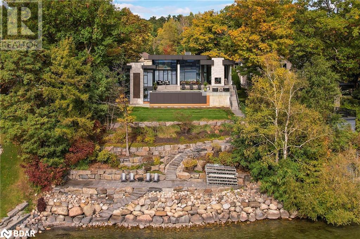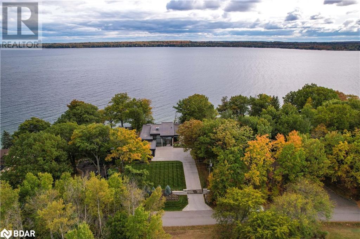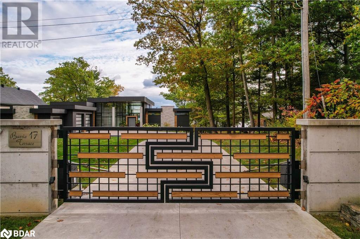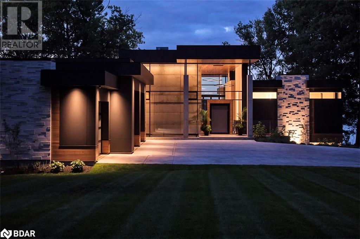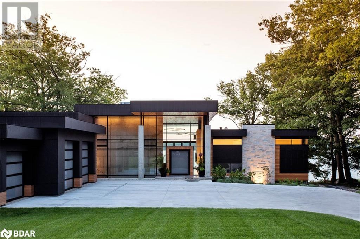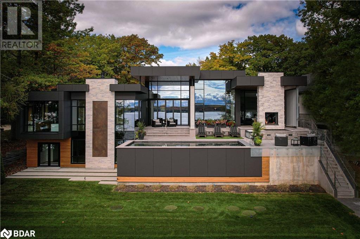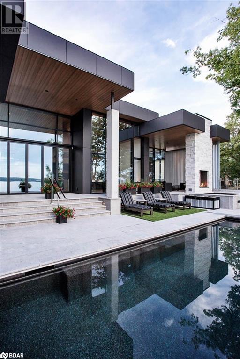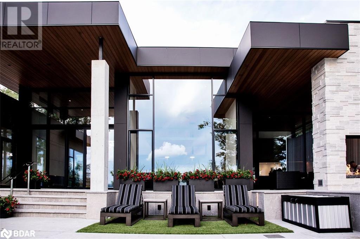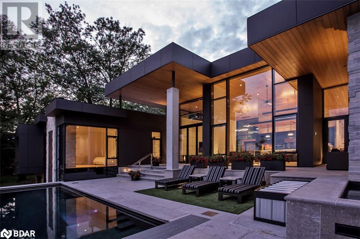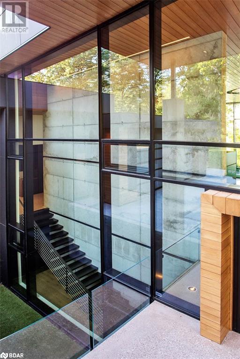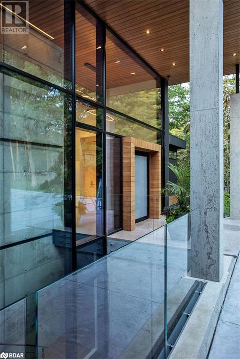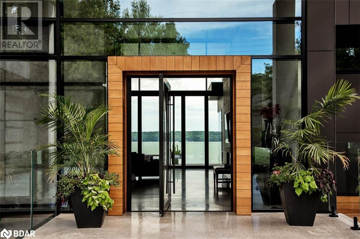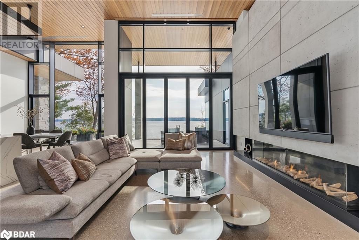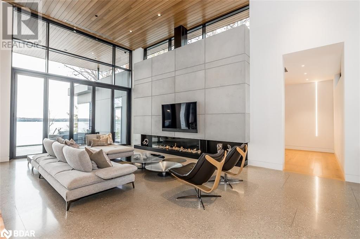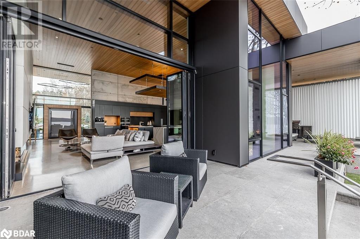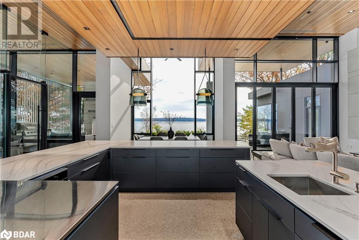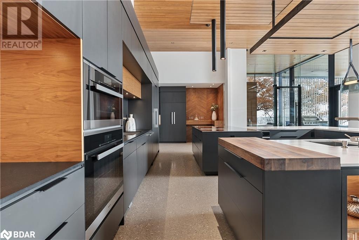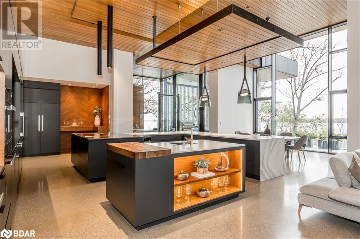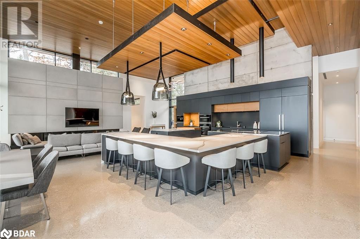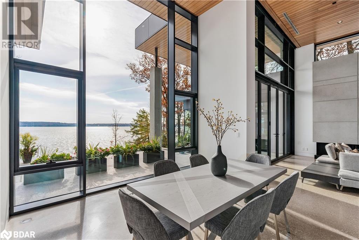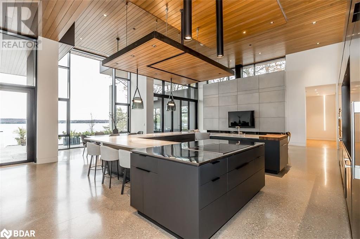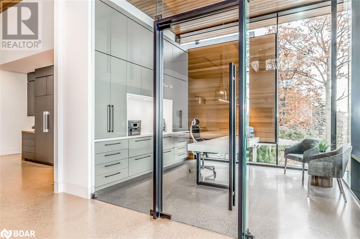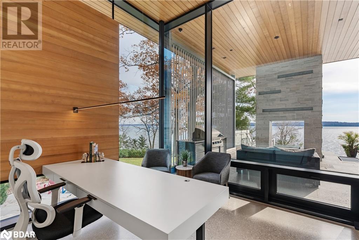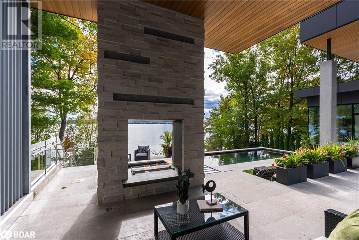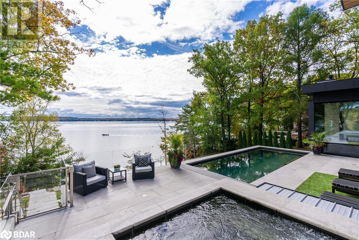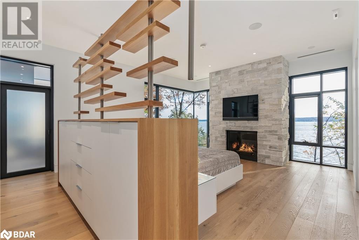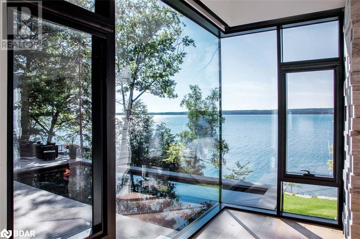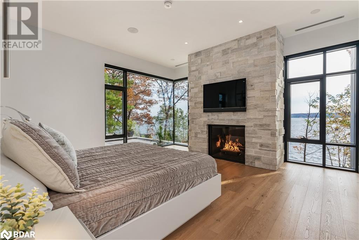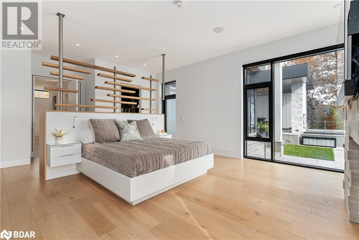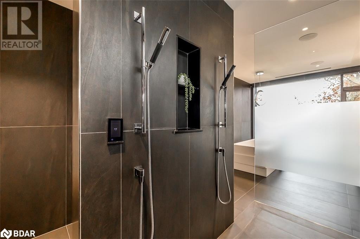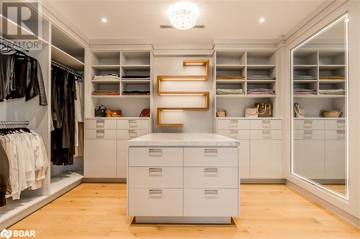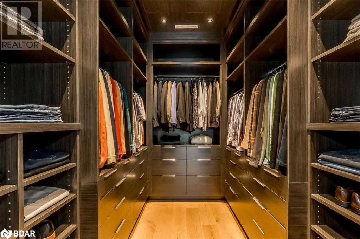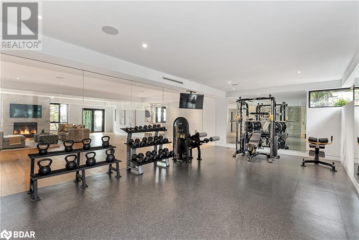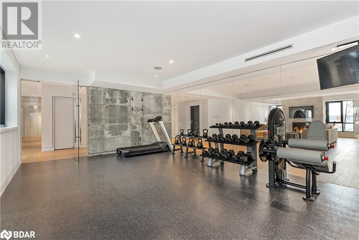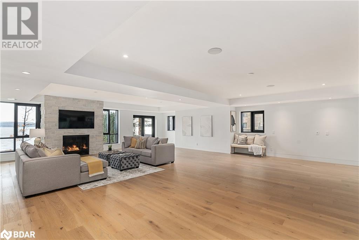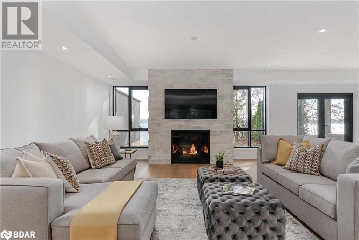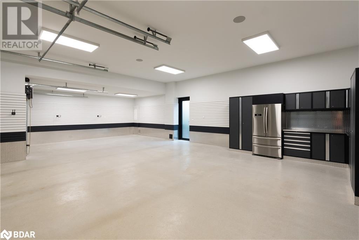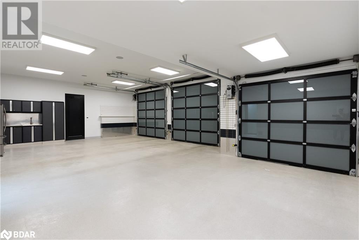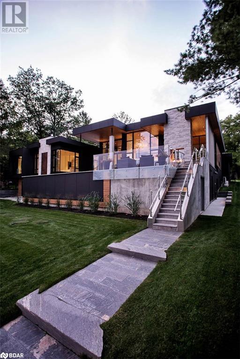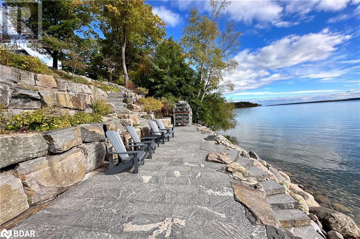4 Bedroom
5 Bathroom
3690
Bungalow
Fireplace
Inground Pool
Central Air Conditioning
In Floor Heating, Forced Air
Waterfront
Lawn Sprinkler
$9,200,000
Glass Majesty on Lake Simcoe: This distinctive residence stands out as a beacon of contemporary luxury, serving as the ultimate waterfront retreat in the area's most distinguished community along Kempenfelt Bay. With 7900+ sqft, 4 bdrms, 5 baths, 5 fp's, and 100.ft +/- shoreline, it strategically integrates glass, transforming into a seamless work of art connecting indoors and outdoors. Facing south, it captures stunning water vistas, infusing interiors with natural light and harmonizing with the outdoor beauty. A floating steel staircase, exposed concrete and glass walls, hemlock ceilings and polished concrete and oak floors combine to create a stunning ambiance. A grand pivot door and carefully curated lighting designs enhance the open living/dining/custom kitchen area, seamlessly connecting to a swimming pool and steps leading to the lake through a massive bi-folding door. An office with views for miles, family room with games area, theatre room and a spacious fitness room. The primary suite impresses with a minimalist design, serene bay views, stone fireplace and a luxurious spa ensuite with sensor doors. Custom His and Hers walk-in closets complete this refined space. The property showcases covered terraces, an outdoor fireplace, and a fully equipped grilling station. A custom Saltwater Pool & Hot Tub enhance the outdoor space. Extensive landscaping includes tiers of granite leading to the water, along with a well-lit waterfront path. With a private dock and ownership of the water lot for extended privacy, the property also features a triple heated garage and ample parking. The home offers heated floors, state-of-the-art mechanical systems and offers convenient proximity to downtown Barrie, shops, trails, healthcare, golf courses & Regional Airport.This estate serves as a serene oasis, providing relaxation away from city life, with easy highway access just 60 minutes from the Greater Toronto Area (GTA). (Refer to the ALT/ FEATURE link for extra information.) (id:28392)
Property Details
|
MLS® Number
|
40514689 |
|
Property Type
|
Single Family |
|
Amenities Near By
|
Airport, Golf Nearby, Hospital, Schools, Ski Area |
|
Community Features
|
Quiet Area |
|
Features
|
Country Residential |
|
Parking Space Total
|
9 |
|
Pool Type
|
Inground Pool |
|
Water Front Name
|
Kempenfelt Bay |
|
Water Front Type
|
Waterfront |
Building
|
Bathroom Total
|
5 |
|
Bedrooms Above Ground
|
2 |
|
Bedrooms Below Ground
|
2 |
|
Bedrooms Total
|
4 |
|
Appliances
|
Central Vacuum, Hot Tub |
|
Architectural Style
|
Bungalow |
|
Basement Development
|
Finished |
|
Basement Type
|
Full (finished) |
|
Construction Style Attachment
|
Detached |
|
Cooling Type
|
Central Air Conditioning |
|
Exterior Finish
|
Concrete, Stone |
|
Fireplace Present
|
Yes |
|
Fireplace Total
|
5 |
|
Foundation Type
|
Insulated Concrete Forms |
|
Half Bath Total
|
2 |
|
Heating Fuel
|
Natural Gas |
|
Heating Type
|
In Floor Heating, Forced Air |
|
Stories Total
|
1 |
|
Size Interior
|
3690 |
|
Type
|
House |
|
Utility Water
|
Drilled Well |
Parking
Land
|
Access Type
|
Road Access, Highway Nearby |
|
Acreage
|
No |
|
Land Amenities
|
Airport, Golf Nearby, Hospital, Schools, Ski Area |
|
Landscape Features
|
Lawn Sprinkler |
|
Sewer
|
Septic System |
|
Size Frontage
|
98 Ft |
|
Size Total Text
|
1/2 - 1.99 Acres |
|
Zoning Description
|
Sr |
Rooms
| Level |
Type |
Length |
Width |
Dimensions |
|
Lower Level |
2pc Bathroom |
|
|
Measurements not available |
|
Lower Level |
4pc Bathroom |
|
|
Measurements not available |
|
Lower Level |
Bedroom |
|
|
12'10'' x 15'9'' |
|
Lower Level |
Bedroom |
|
|
12'5'' x 15'5'' |
|
Lower Level |
Media |
|
|
15'3'' x 19'2'' |
|
Lower Level |
Gym |
|
|
15'0'' x 28'6'' |
|
Lower Level |
Family Room |
|
|
35'6'' x 28'0'' |
|
Main Level |
2pc Bathroom |
|
|
Measurements not available |
|
Main Level |
3pc Bathroom |
|
|
Measurements not available |
|
Main Level |
Bedroom |
|
|
16'4'' x 11'10'' |
|
Main Level |
Full Bathroom |
|
|
25'8'' x 10'1'' |
|
Main Level |
Primary Bedroom |
|
|
19'4'' x 17'1'' |
|
Main Level |
Mud Room |
|
|
12'8'' x 5'4'' |
|
Main Level |
Laundry Room |
|
|
12'1'' x 6'11'' |
|
Main Level |
Office |
|
|
14'1'' x 11'9'' |
|
Main Level |
Living Room |
|
|
26'6'' x 16'10'' |
|
Main Level |
Dining Room |
|
|
14'10'' x 14'5'' |
|
Main Level |
Eat In Kitchen |
|
|
18'11'' x 19'0'' |
|
Main Level |
Foyer |
|
|
7'11'' x 11'4'' |
https://www.realtor.ca/real-estate/26316856/17-barrie-terrace-oro-medonte

