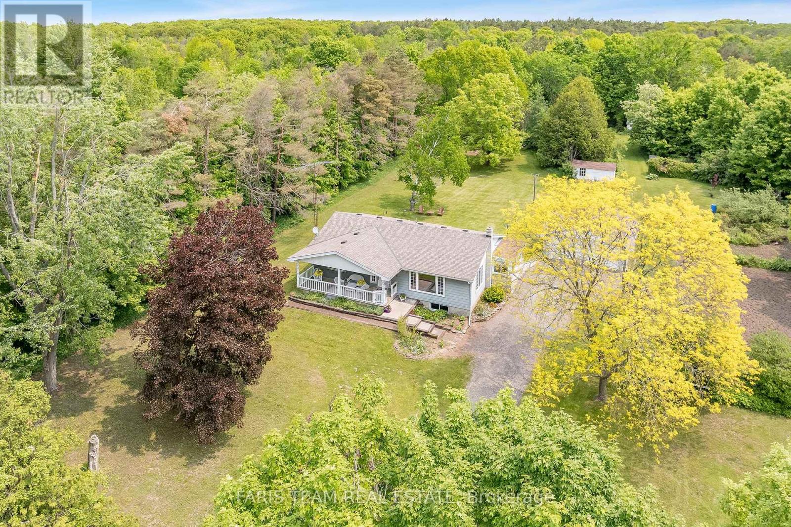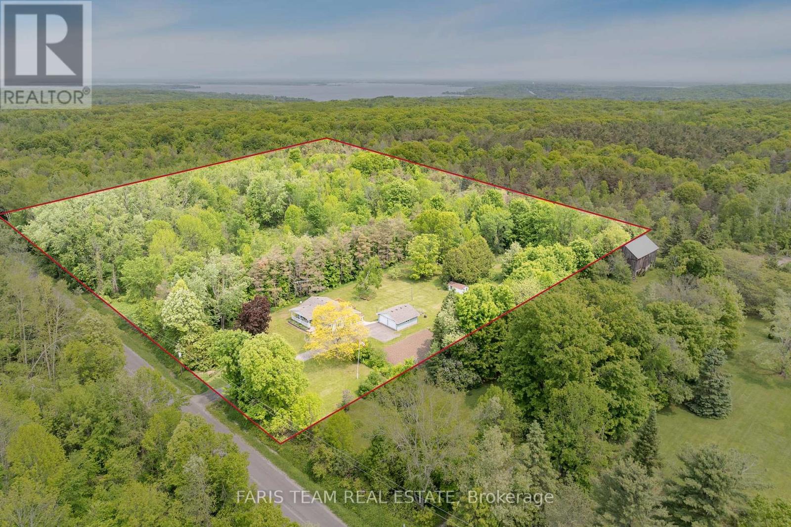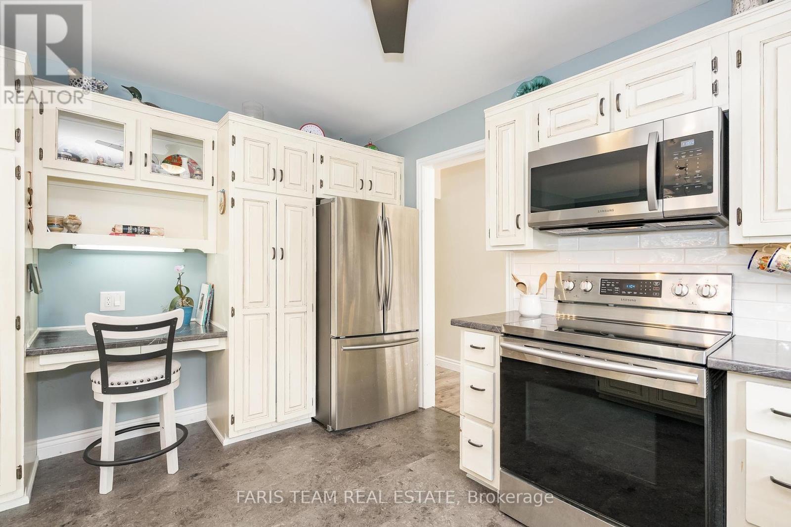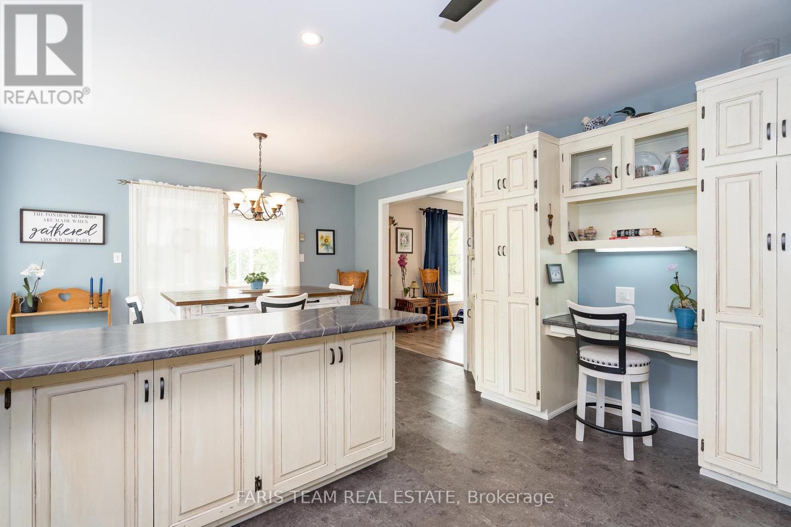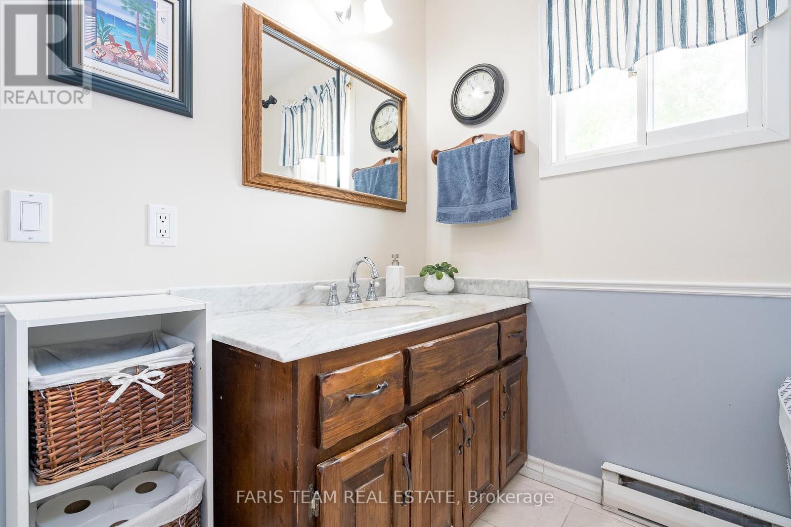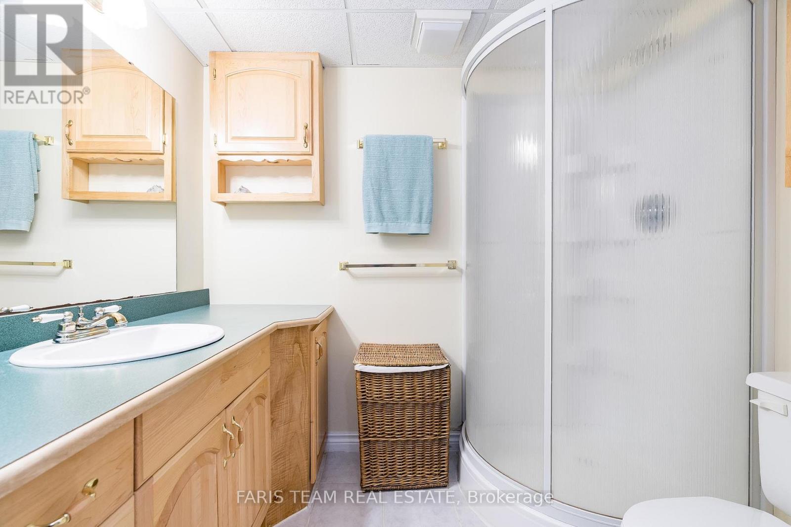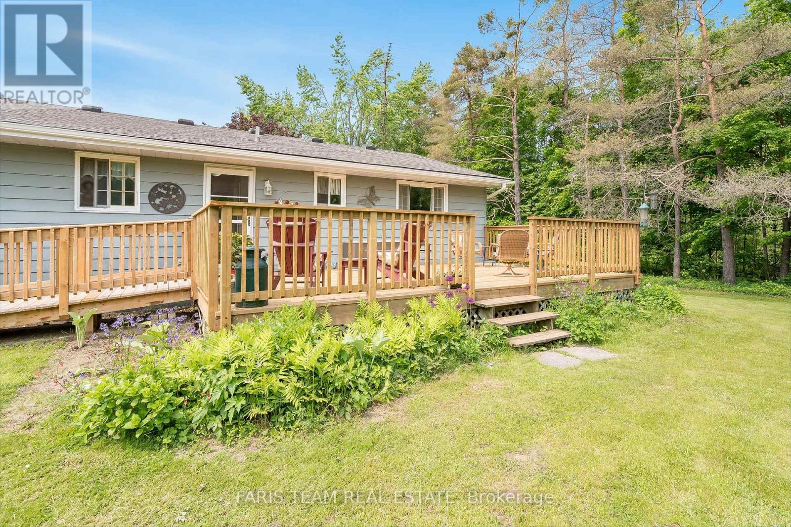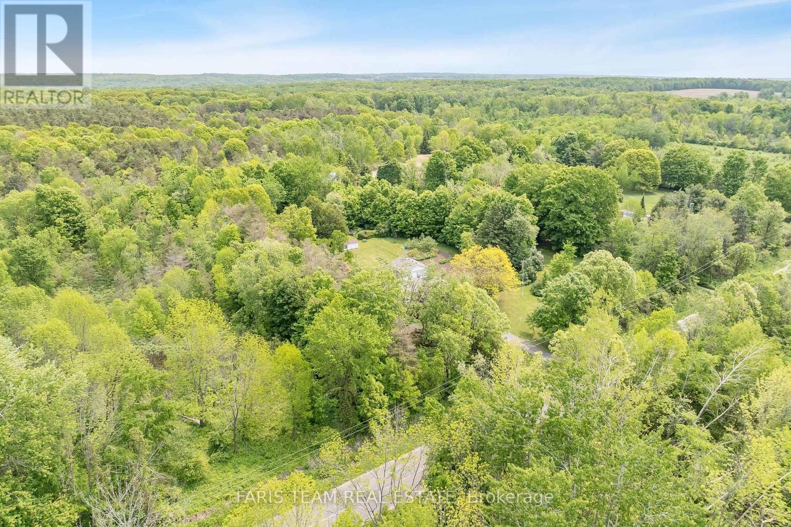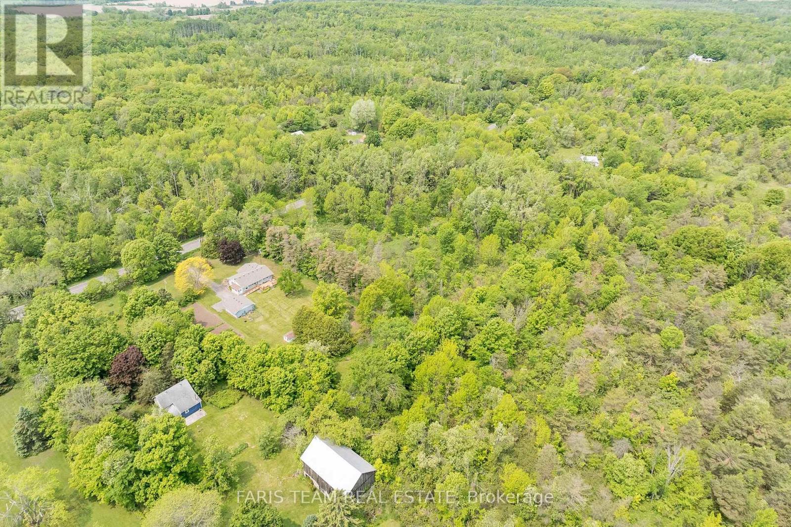4 Bedroom
2 Bathroom
1100 - 1500 sqft
Raised Bungalow
Baseboard Heaters
Acreage
$939,900
Top 5 Reasons You Will Love This Home: 1) This is the country retreat you've been dreaming of, set on 5 private acres, complete with an oversized detached garage, fenced dog run, chicken coop, and implement shed, offering the ideal blend of charm and functionality 2) Cultivate your own harvest in the impressive 1,200 square foot garden featuring 21 blueberry bushes, three apple trees, currant bushes, and gooseberries, perfect for anyone with a green thumb or a love for fresh produce 3) Soak in the peaceful surroundings from the covered front veranda or host summer gatherings on the spacious back deck, complete with a gazebo for shaded relaxation 4) Tastefully updated throughout, the home features a modern kitchen, refreshed bathrooms, new flooring, and bright, open living spaces ready to enjoy 5) Whether you're curling up with a good book or simply unwinding in the natural light, the serene sunroom offers a year-round escape for rest and reflection. 1,467 above grade sq.ft. plus a finished basement. Visit our website for more detailed information. (id:58919)
Property Details
|
MLS® Number
|
S12198753 |
|
Property Type
|
Single Family |
|
Community Name
|
Rural Tay |
|
Features
|
Level Lot |
|
Parking Space Total
|
12 |
|
Structure
|
Deck, Barn |
Building
|
Bathroom Total
|
2 |
|
Bedrooms Above Ground
|
2 |
|
Bedrooms Below Ground
|
2 |
|
Bedrooms Total
|
4 |
|
Age
|
51 To 99 Years |
|
Appliances
|
Central Vacuum, Dishwasher, Dryer, Garage Door Opener, Microwave, Stove, Washer, Window Coverings, Refrigerator |
|
Architectural Style
|
Raised Bungalow |
|
Basement Development
|
Finished |
|
Basement Type
|
Full (finished) |
|
Construction Style Attachment
|
Detached |
|
Exterior Finish
|
Aluminum Siding |
|
Flooring Type
|
Vinyl, Hardwood |
|
Foundation Type
|
Block |
|
Heating Fuel
|
Electric |
|
Heating Type
|
Baseboard Heaters |
|
Stories Total
|
1 |
|
Size Interior
|
1100 - 1500 Sqft |
|
Type
|
House |
|
Utility Water
|
Drilled Well |
Parking
Land
|
Acreage
|
Yes |
|
Sewer
|
Septic System |
|
Size Depth
|
500 Ft |
|
Size Frontage
|
488 Ft |
|
Size Irregular
|
488 X 500 Ft |
|
Size Total Text
|
488 X 500 Ft|5 - 9.99 Acres |
|
Zoning Description
|
A |
Rooms
| Level |
Type |
Length |
Width |
Dimensions |
|
Basement |
Family Room |
8.53 m |
6.55 m |
8.53 m x 6.55 m |
|
Basement |
Bedroom |
4.22 m |
4.17 m |
4.22 m x 4.17 m |
|
Basement |
Bedroom |
4.19 m |
4.17 m |
4.19 m x 4.17 m |
|
Basement |
Laundry Room |
4 m |
1.98 m |
4 m x 1.98 m |
|
Main Level |
Kitchen |
5.91 m |
4.01 m |
5.91 m x 4.01 m |
|
Main Level |
Living Room |
6.39 m |
4.82 m |
6.39 m x 4.82 m |
|
Main Level |
Sunroom |
3.85 m |
1.89 m |
3.85 m x 1.89 m |
|
Main Level |
Primary Bedroom |
4.04 m |
3.69 m |
4.04 m x 3.69 m |
|
Main Level |
Bedroom |
3.95 m |
3.92 m |
3.95 m x 3.92 m |
https://www.realtor.ca/real-estate/28422529/1669-newton-street-tay-rural-tay

