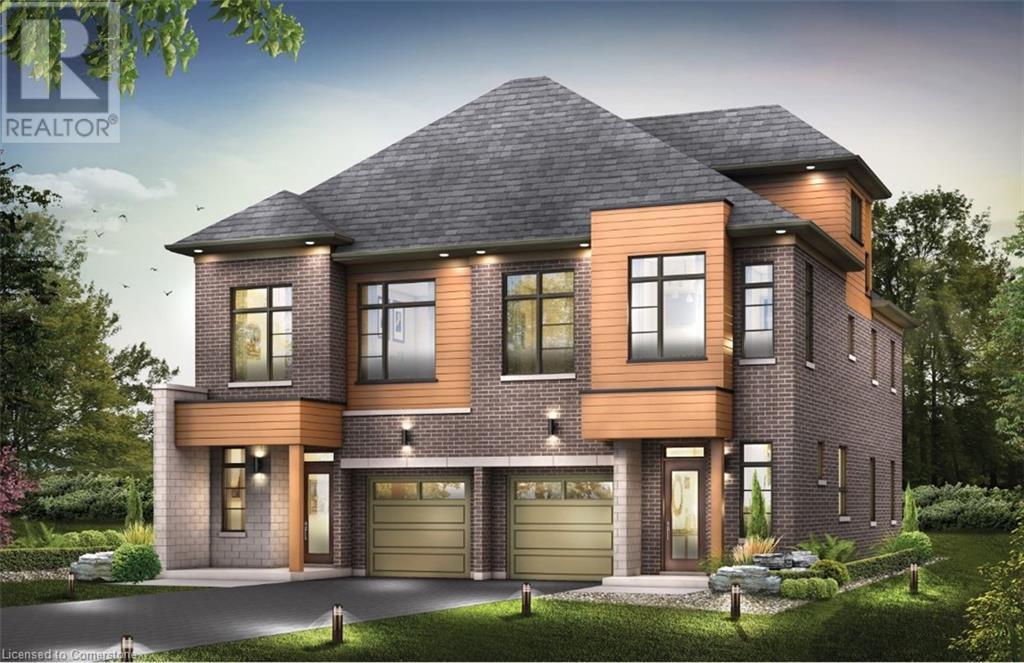164 William Booth Avenue Newmarket, Ontario L3X 0K7
Interested?
Contact us for more information
3 Bedroom
3 Bathroom
1795 sqft
2 Level
None
Forced Air
$1,084,990
Brand new Sundial Homes 3 bed 2.5 bath 2-storey plus loft semi-detached home located in the sought after Newmarket neighborhood. Home is to be built, the purchaser can select their own interior finishes. The main floor offers a dining room, great room and kitchen. Second floor features a primary bedroom with 3-pc ensuite, along with two additional bedrooms and a 4-pc main bath. Upper level loft with balcony. Purchaser can select interior finishes and colours. (id:58919)
Property Details
| MLS® Number | 40756103 |
| Property Type | Single Family |
| Amenities Near By | Park, Schools |
| Parking Space Total | 2 |
Building
| Bathroom Total | 3 |
| Bedrooms Above Ground | 3 |
| Bedrooms Total | 3 |
| Architectural Style | 2 Level |
| Basement Development | Unfinished |
| Basement Type | Full (unfinished) |
| Construction Style Attachment | Semi-detached |
| Cooling Type | None |
| Exterior Finish | Brick, Other |
| Foundation Type | Poured Concrete |
| Half Bath Total | 1 |
| Heating Fuel | Natural Gas |
| Heating Type | Forced Air |
| Stories Total | 2 |
| Size Interior | 1795 Sqft |
| Type | House |
| Utility Water | Municipal Water |
Parking
| Attached Garage |
Land
| Acreage | No |
| Land Amenities | Park, Schools |
| Sewer | Municipal Sewage System |
| Size Depth | 96 Ft |
| Size Frontage | 30 Ft |
| Size Total Text | Under 1/2 Acre |
| Zoning Description | R4-r1 |
Rooms
| Level | Type | Length | Width | Dimensions |
|---|---|---|---|---|
| Second Level | 4pc Bathroom | Measurements not available | ||
| Second Level | Bedroom | 10'6'' x 11'6'' | ||
| Second Level | Bedroom | 9'0'' x 11'6'' | ||
| Second Level | 3pc Bathroom | Measurements not available | ||
| Second Level | Primary Bedroom | 13'4'' x 15'0'' | ||
| Third Level | Loft | 20'0'' x 13'0'' | ||
| Main Level | 2pc Bathroom | Measurements not available | ||
| Main Level | Kitchen | 8'8'' x 13'0'' | ||
| Main Level | Great Room | 11'0'' x 13'6'' | ||
| Main Level | Dining Room | 9'4'' x 13'6'' |
https://www.realtor.ca/real-estate/28676221/164-william-booth-avenue-newmarket



