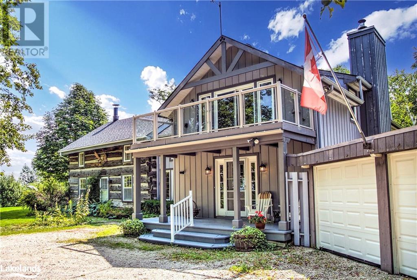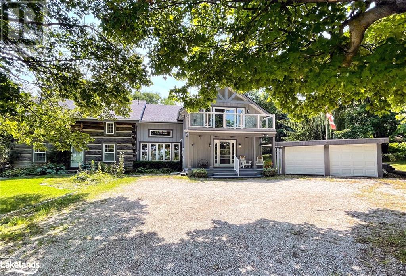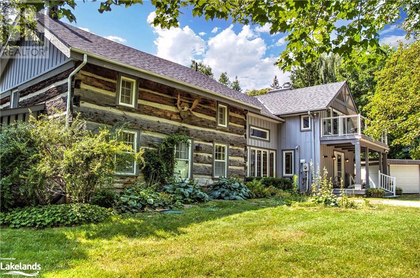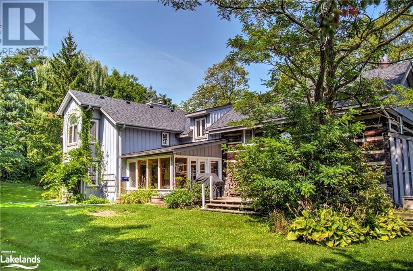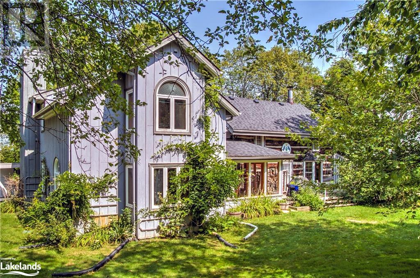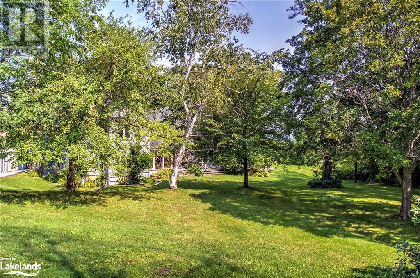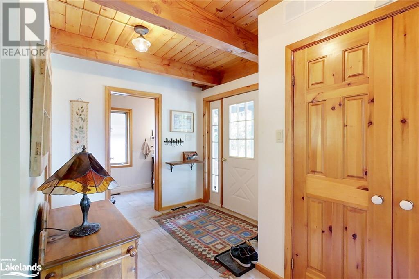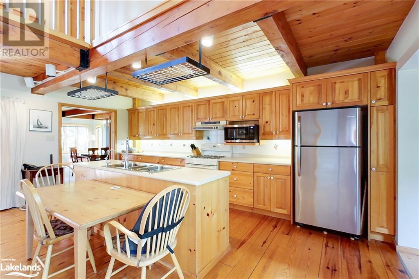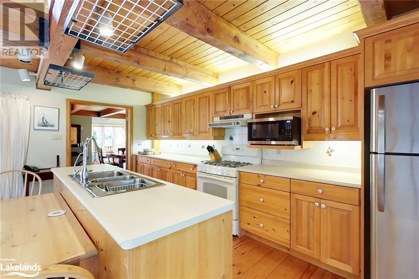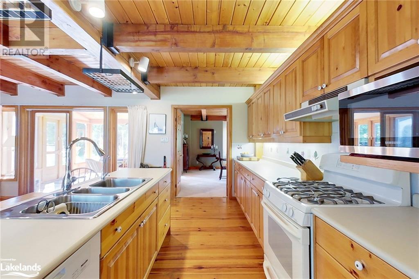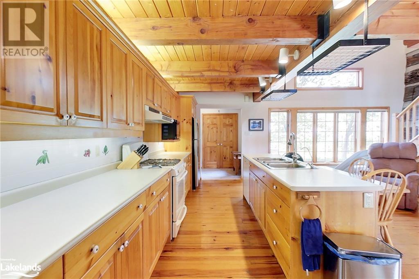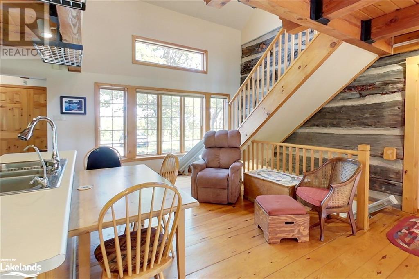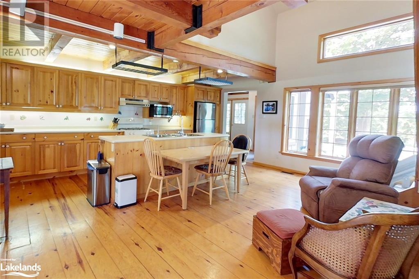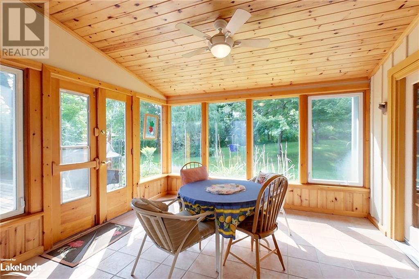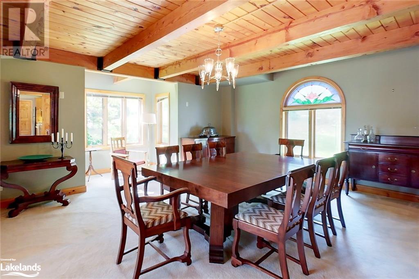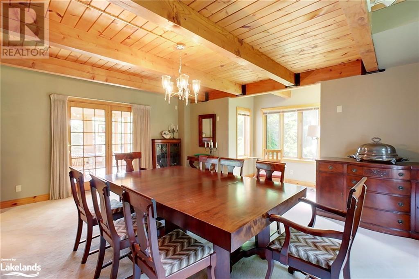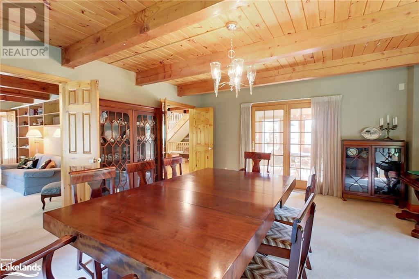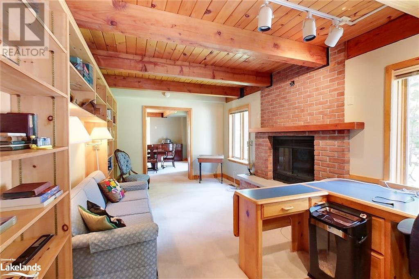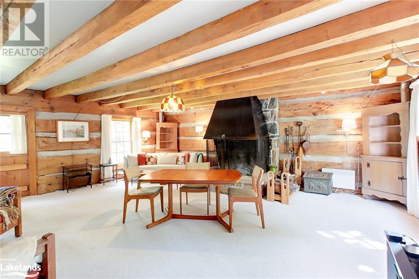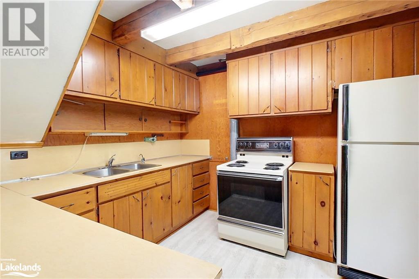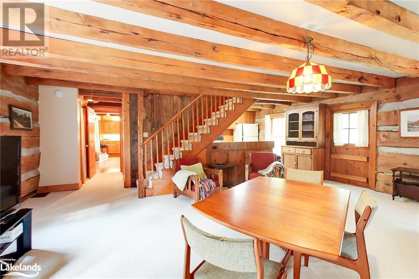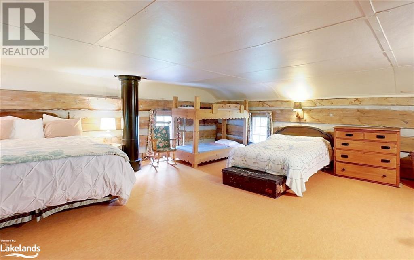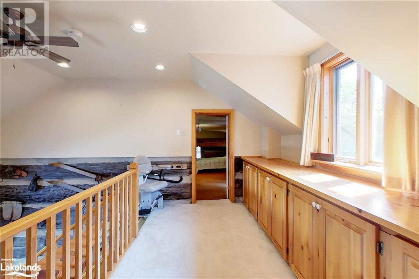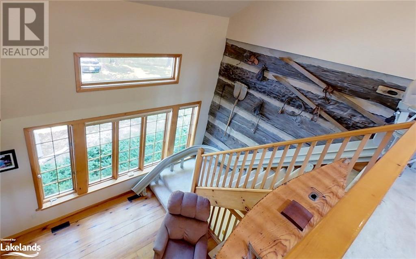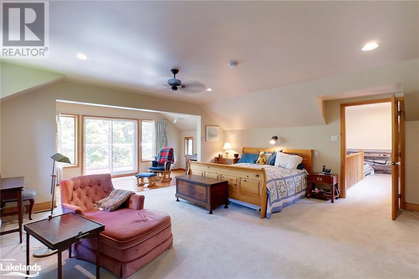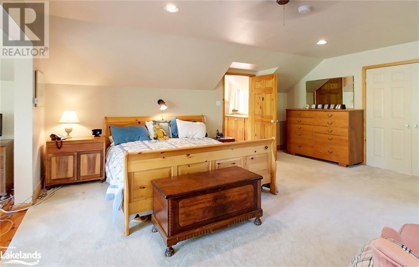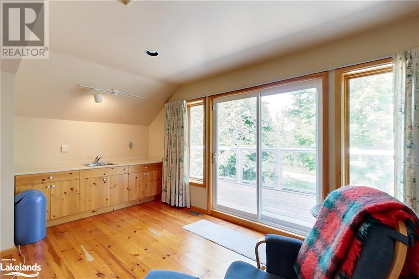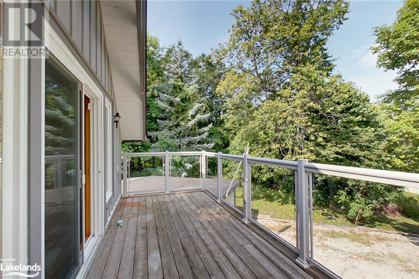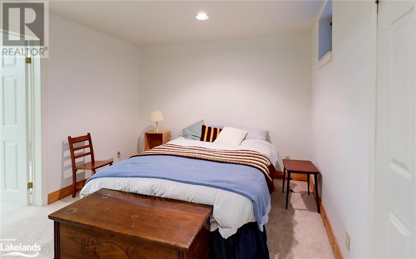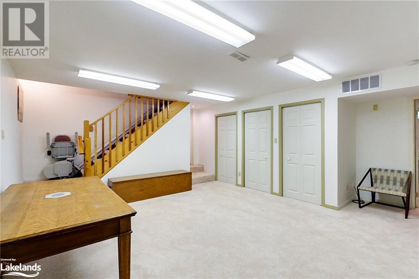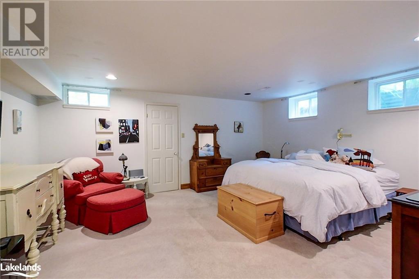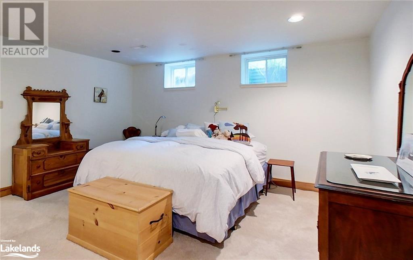4 Bedroom
5 Bathroom
3752
2 Level
Fireplace
Central Air Conditioning
Forced Air
$1,549,000
This wonderful log cabin with spacious addition located at the Osler Bluff Ski Club was built by one of the original founders and enjoyed by generations of their family. A premium location nestled at the foot of the hills allows for effortless ski-in/ski-out living and the perfect place to relax after a day on the slopes. Featuring 4 bedrooms and 4.5 baths, a grand woodburning fireplace, sprawling primary bedroom suite, two large basement bedrooms, additional bedroom/loft in the original log chalet, large dining room, 2 functional kitchens, lovely sunroom, abundant family living space, two car garage and ample trees. This home is just waiting for a new family to love and enjoy it and to make their own memories. This chalet is located on the property of the Osler Bluff Ski Club (OBSC).The purchasers of this chalet must become members of the Osler Bluff Ski Club (OBSC), if not already members, and will have the immediate opportunity to do so upon closing, after application and the payment of initiation fees. The purchaser will then be issued a Licence to Occupy from OBSC, and will have an obligation to maintain membership in OBSC. (id:28392)
Property Details
|
MLS® Number
|
40515616 |
|
Property Type
|
Single Family |
|
Amenities Near By
|
Golf Nearby, Hospital, Shopping, Ski Area |
|
Features
|
Country Residential |
|
Parking Space Total
|
6 |
Building
|
Bathroom Total
|
5 |
|
Bedrooms Above Ground
|
2 |
|
Bedrooms Below Ground
|
2 |
|
Bedrooms Total
|
4 |
|
Appliances
|
Dishwasher, Dryer, Microwave, Refrigerator, Stove, Washer, Hood Fan, Window Coverings |
|
Architectural Style
|
2 Level |
|
Basement Development
|
Partially Finished |
|
Basement Type
|
Full (partially Finished) |
|
Construction Material
|
Wood Frame |
|
Construction Style Attachment
|
Detached |
|
Cooling Type
|
Central Air Conditioning |
|
Exterior Finish
|
Wood, Log |
|
Fireplace Present
|
Yes |
|
Fireplace Total
|
3 |
|
Foundation Type
|
Block |
|
Half Bath Total
|
1 |
|
Heating Fuel
|
Natural Gas |
|
Heating Type
|
Forced Air |
|
Stories Total
|
2 |
|
Size Interior
|
3752 |
|
Type
|
House |
|
Utility Water
|
Drilled Well, Shared Well |
Parking
Land
|
Acreage
|
No |
|
Land Amenities
|
Golf Nearby, Hospital, Shopping, Ski Area |
|
Sewer
|
Septic System |
|
Size Total Text
|
Unknown |
|
Zoning Description
|
R1-1-55 |
Rooms
| Level |
Type |
Length |
Width |
Dimensions |
|
Second Level |
3pc Bathroom |
|
|
6'6'' x 7'2'' |
|
Second Level |
Bedroom |
|
|
28'0'' x 22'3'' |
|
Second Level |
5pc Bathroom |
|
|
15'2'' x 19'5'' |
|
Second Level |
Den |
|
|
18'11'' x 7'11'' |
|
Second Level |
Primary Bedroom |
|
|
18'11'' x 18'11'' |
|
Basement |
Cold Room |
|
|
18'3'' x 6'5'' |
|
Basement |
Storage |
|
|
27'6'' x 21'3'' |
|
Basement |
Utility Room |
|
|
7'0'' x 8'0'' |
|
Basement |
3pc Bathroom |
|
|
9'10'' x 7'10'' |
|
Basement |
Bedroom |
|
|
10'3'' x 18'2'' |
|
Basement |
Bedroom |
|
|
17'6'' x 15'1'' |
|
Basement |
Recreation Room |
|
|
20'10'' x 18'2'' |
|
Main Level |
3pc Bathroom |
|
|
6'4'' x 5'2'' |
|
Main Level |
2pc Bathroom |
|
|
5'6'' x 6'3'' |
|
Main Level |
Foyer |
|
|
12'11'' x 8'0'' |
|
Main Level |
Sunroom |
|
|
12'7'' x 13'2'' |
|
Main Level |
Kitchen |
|
|
9'7'' x 10'8'' |
|
Main Level |
Family Room |
|
|
22'2'' x 22'2'' |
|
Main Level |
Den |
|
|
10'11'' x 20'6'' |
|
Main Level |
Dining Room |
|
|
18'11'' x 19'5'' |
|
Main Level |
Kitchen |
|
|
21'4'' x 18'11'' |
https://www.realtor.ca/real-estate/26317853/163-poplar-side-road-the-blue-mountains


