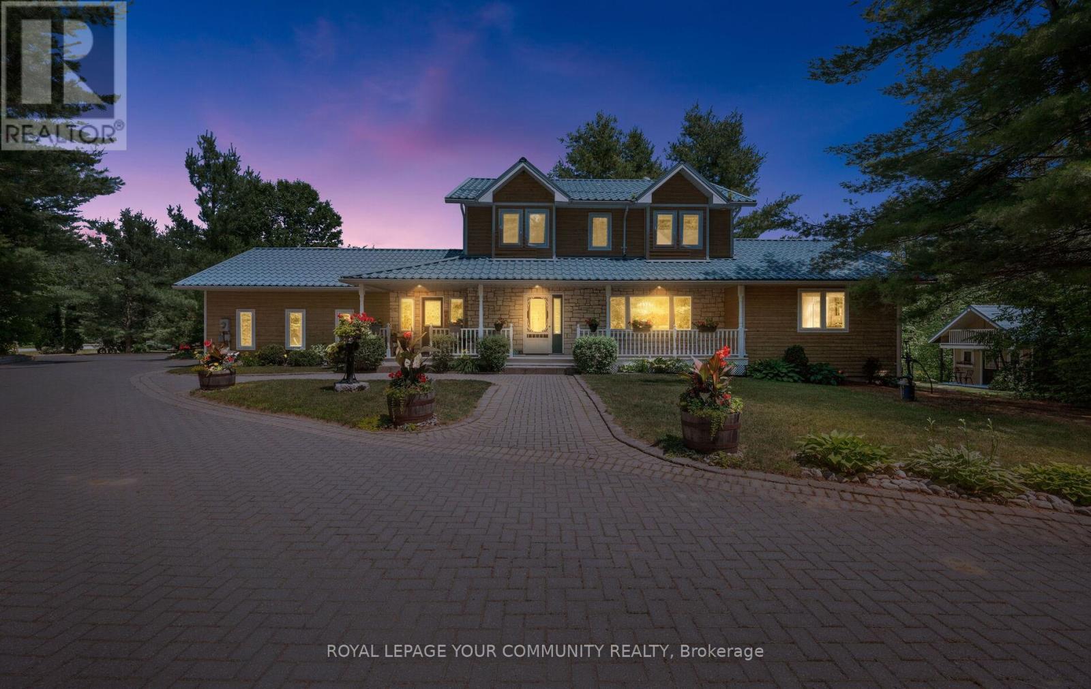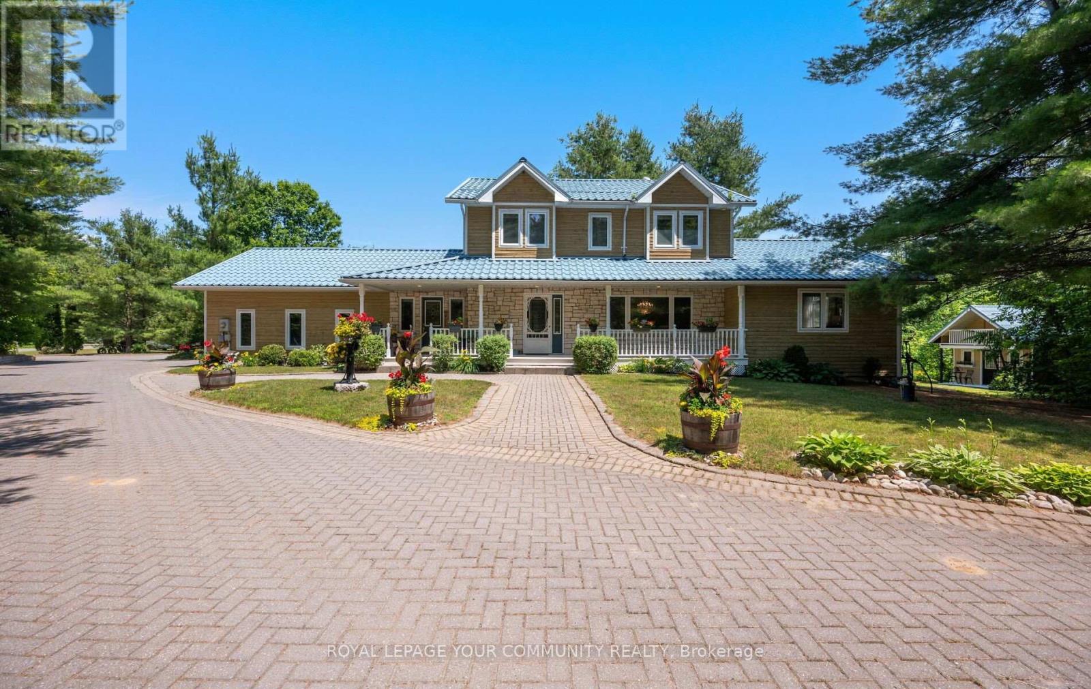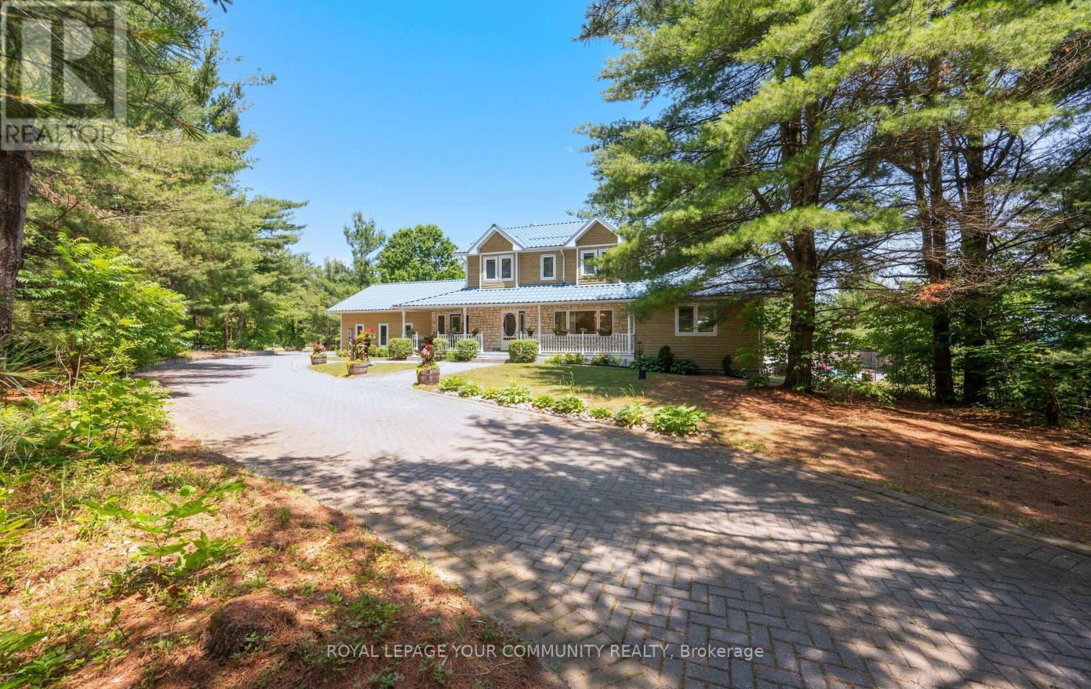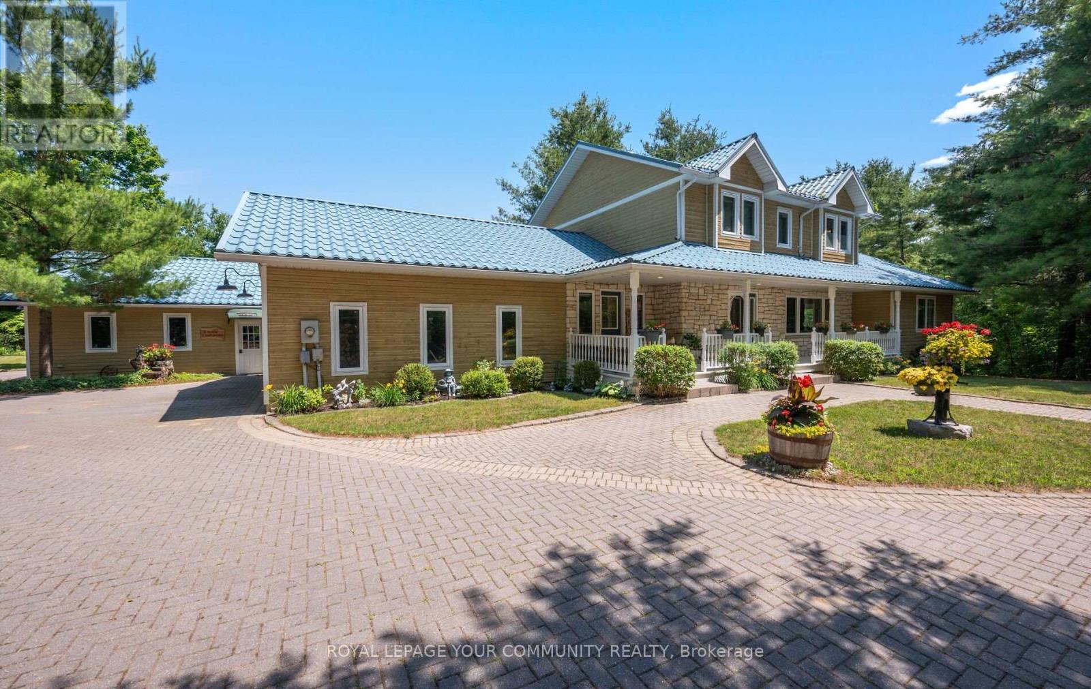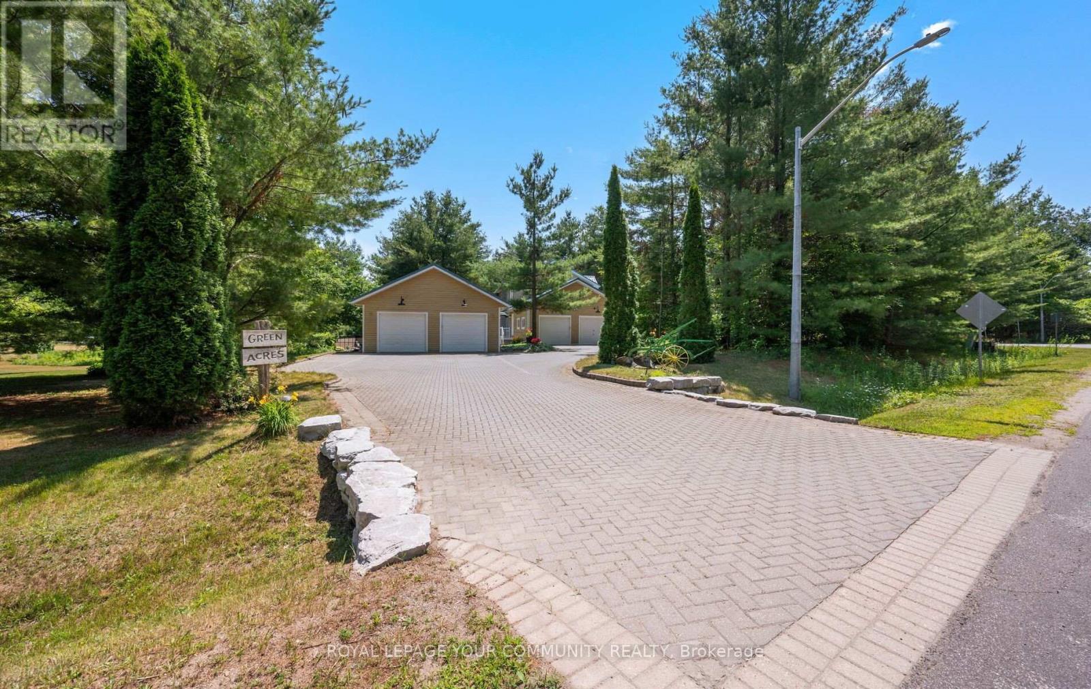5 Bedroom
5 Bathroom
2000 - 2500 sqft
Fireplace
Inground Pool
Central Air Conditioning
Forced Air
$1,630,000
Nestled On A Picturesque 1.65 Acre Lot, This Exceptional Property Is Just A 5 Minute Stroll To The Lake Or Allandale Golf Course & Minutes To The Vibrant Friday Harbour & Barries Downtown Core. A Circular Stone Driveway Welcomes You To Picturesque Grounds Set Against A Private Tree Lined Backdrop. Enjoy The Flexibility Of Two Oversized Double Garages Or Use One As A Heated Workshop With 220 Amp Service. The Charming Front Porch Leads To Either A Spacious Mudroom Or The More Formal Main Entrance. Inside, The Open Concept Layout Is Ideal For Entertaining Featuring A Stunning Great Room With Vaulted Ceilings & Decorative Beams Showcasing A Double Sided Stone Fireplace Shared With An Elegant Dining Room. The Family-Sized Kitchen Offers Built-In Appls & A Custom Live Edge Wood Island. Convenient Main Floor Den, 3+2 Spacious Bedrooms, Renovated Baths & A Completely Finished Lower Level Boasts Oversized Lookout Windows, A Cozy Wood Stove, Cork Flooring For Added Comfort, Two Additional Bedrooms Or Office Space, A 3 Pc Bath + Sauna, & Large Storage Rm. Step Outside To A Private Backyard Oasis Complete With Entertainers Deck Overlooking A Saltwater Pool With Maintenance Free Fencing, A Covered Pergola & Bar, Quaint Pool House With Shower & Wood Sauna Plus An Upper Level Play Area With Balcony For Kids. Whether You're Dining Al Fresco Or Relaxing By The Firepit Under The Stars - This Remarkable Home Offers Something For The Entire Family. Note: Natural Gas At The Street. (id:58919)
Property Details
|
MLS® Number
|
N12274060 |
|
Property Type
|
Single Family |
|
Community Name
|
Rural Innisfil |
|
Amenities Near By
|
Park, Marina, Golf Nearby |
|
Features
|
Carpet Free, Sump Pump, Sauna |
|
Parking Space Total
|
20 |
|
Pool Type
|
Inground Pool |
|
Structure
|
Outbuilding, Workshop |
Building
|
Bathroom Total
|
5 |
|
Bedrooms Above Ground
|
3 |
|
Bedrooms Below Ground
|
2 |
|
Bedrooms Total
|
5 |
|
Amenities
|
Fireplace(s) |
|
Appliances
|
Garage Door Opener Remote(s), Oven - Built-in, Range, Water Heater, Blinds, Cooktop, Dishwasher, Dryer, Garage Door Opener, Microwave, Oven, Sauna, Stove, Washer, Water Softener, Refrigerator |
|
Basement Development
|
Finished |
|
Basement Type
|
N/a (finished) |
|
Construction Style Attachment
|
Detached |
|
Cooling Type
|
Central Air Conditioning |
|
Exterior Finish
|
Stone, Wood |
|
Fire Protection
|
Security System, Smoke Detectors |
|
Fireplace Present
|
Yes |
|
Fireplace Total
|
2 |
|
Fireplace Type
|
Woodstove |
|
Flooring Type
|
Wood, Cork, Hardwood |
|
Foundation Type
|
Poured Concrete |
|
Half Bath Total
|
2 |
|
Heating Fuel
|
Propane |
|
Heating Type
|
Forced Air |
|
Stories Total
|
2 |
|
Size Interior
|
2000 - 2500 Sqft |
|
Type
|
House |
|
Utility Power
|
Generator |
|
Utility Water
|
Drilled Well |
Parking
Land
|
Acreage
|
No |
|
Land Amenities
|
Park, Marina, Golf Nearby |
|
Sewer
|
Septic System |
|
Size Depth
|
367 Ft ,4 In |
|
Size Frontage
|
283 Ft ,1 In |
|
Size Irregular
|
283.1 X 367.4 Ft ; 1.65 Acre West 280.70 Ft, Rear 150.09 Ft |
|
Size Total Text
|
283.1 X 367.4 Ft ; 1.65 Acre West 280.70 Ft, Rear 150.09 Ft|1/2 - 1.99 Acres |
|
Surface Water
|
Lake/pond |
Rooms
| Level |
Type |
Length |
Width |
Dimensions |
|
Second Level |
Primary Bedroom |
5.16 m |
3.56 m |
5.16 m x 3.56 m |
|
Second Level |
Bedroom 2 |
3.49 m |
3.43 m |
3.49 m x 3.43 m |
|
Second Level |
Bedroom 3 |
3.43 m |
2.95 m |
3.43 m x 2.95 m |
|
Basement |
Bedroom 5 |
3.78 m |
3.25 m |
3.78 m x 3.25 m |
|
Basement |
Office |
3.16 m |
2.65 m |
3.16 m x 2.65 m |
|
Basement |
Recreational, Games Room |
8.6 m |
3.79 m |
8.6 m x 3.79 m |
|
Basement |
Bedroom 4 |
5.45 m |
4.45 m |
5.45 m x 4.45 m |
|
Main Level |
Den |
4.08 m |
3.44 m |
4.08 m x 3.44 m |
|
Main Level |
Dining Room |
4.93 m |
3.93 m |
4.93 m x 3.93 m |
|
Main Level |
Great Room |
7.06 m |
4.75 m |
7.06 m x 4.75 m |
|
Main Level |
Kitchen |
5.37 m |
4.05 m |
5.37 m x 4.05 m |
|
Main Level |
Mud Room |
4.82 m |
3.15 m |
4.82 m x 3.15 m |
https://www.realtor.ca/real-estate/28582882/1620-kale-drive-innisfil-rural-innisfil

