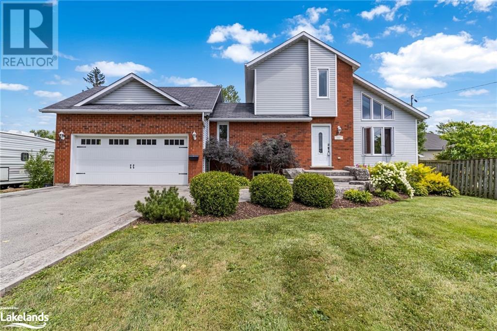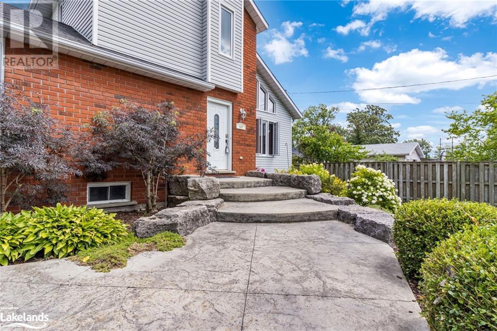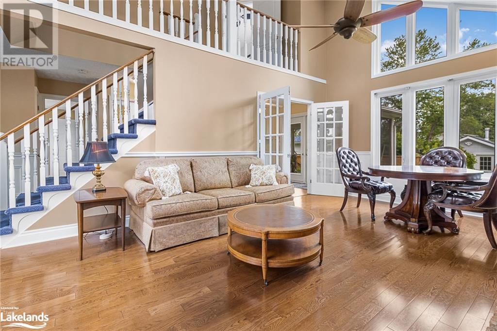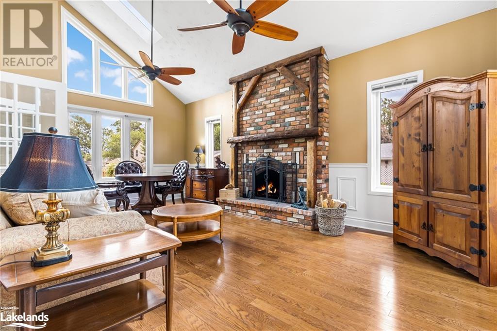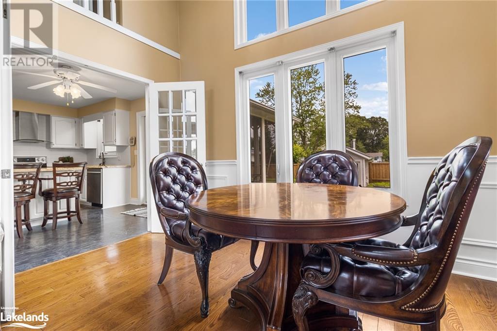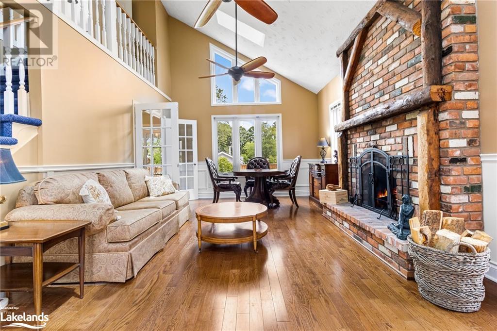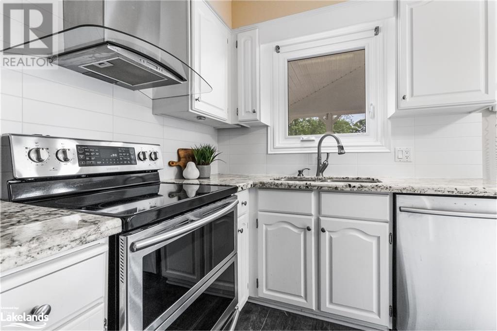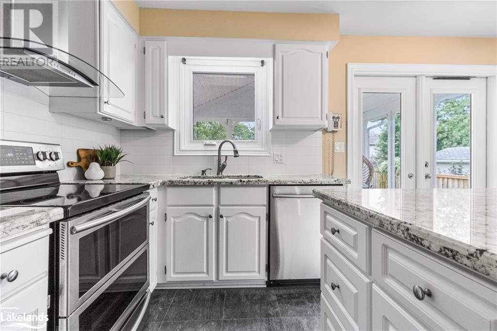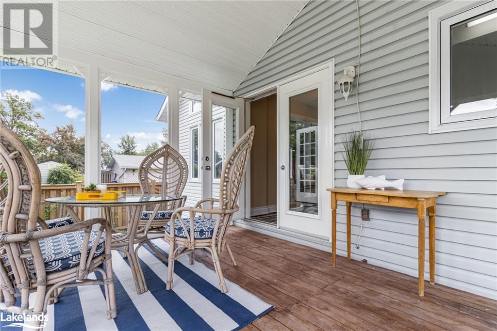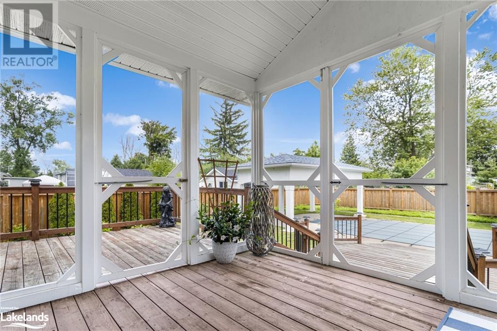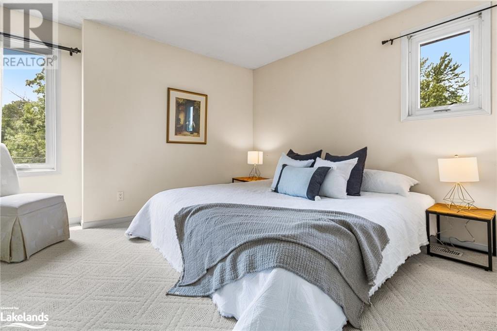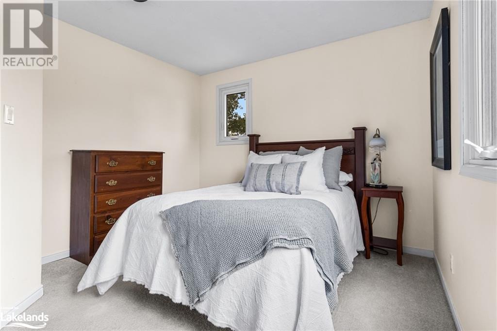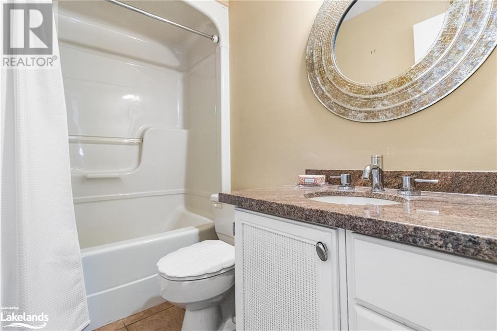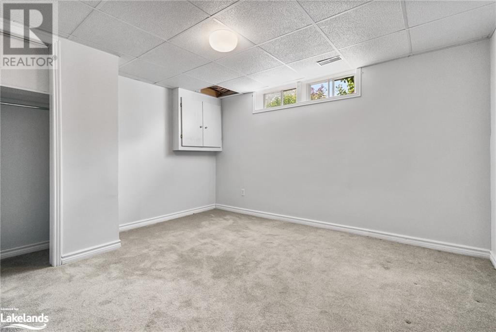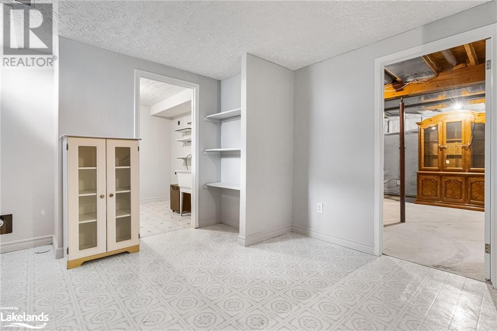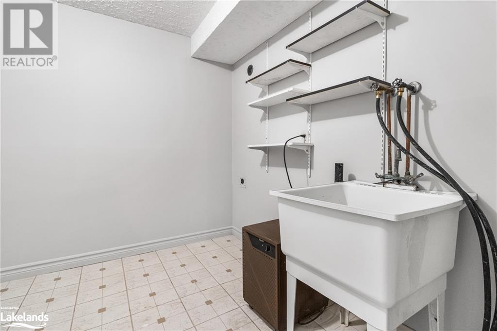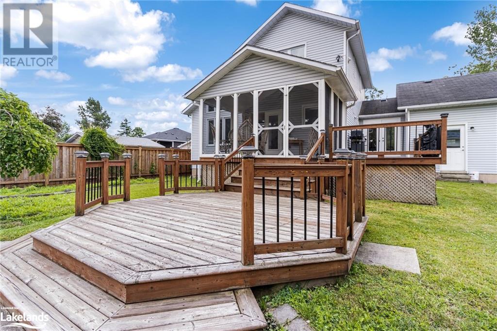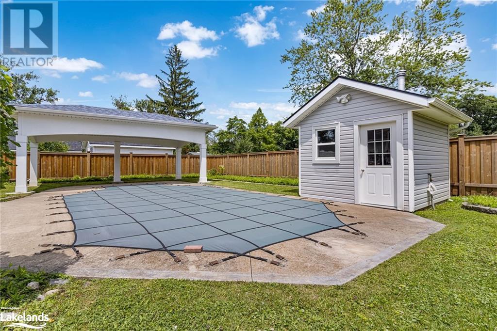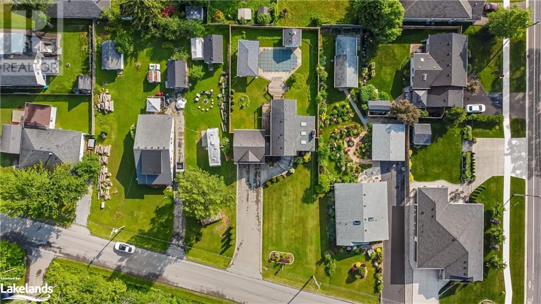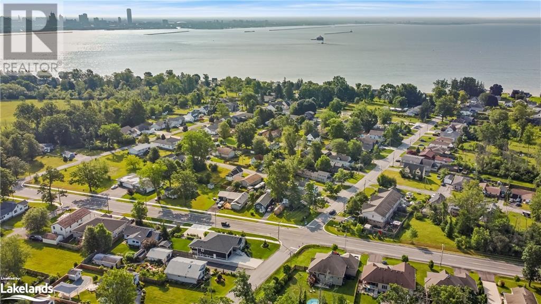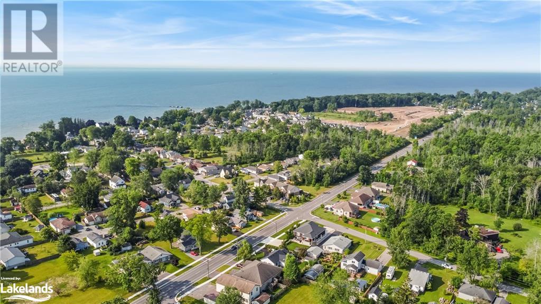3 Bedroom
2 Bathroom
1260
2 Level
Fireplace
Inground Pool
Central Air Conditioning
Forced Air
$749,000
Lovely home in a quiet neighbourhood in Old Fort Erie with incredible curb appeal. This home features a large living area with hardwood flooring, wood burning fireplace and vaulted ceilings. The kitchen with stainless appliances, granite counter tops, large island and walk-out to a peaceful screened in porch with views to backyard and salt water pool. The main floor also has an office that could be a 4th bedroom with walk-out to deck and garage. The upstairs has 2 light filled bedrooms and a three piece bathroom. The gardens, lot and entrance to home are landscaped beautifully and is only a short walk (2 blocks) to Lake Erie with views to the US and Buffalo across the water. With walking trails, parks as well as a 10 minute drive to get over the border this is an amazing location for work or play. (id:28392)
Property Details
|
MLS® Number
|
40501970 |
|
Property Type
|
Single Family |
|
Amenities Near By
|
Beach, Hospital |
|
Communication Type
|
High Speed Internet |
|
Community Features
|
Quiet Area, Community Centre, School Bus |
|
Features
|
Paved Driveway, Recreational, Gazebo, Automatic Garage Door Opener |
|
Parking Space Total
|
8 |
|
Pool Type
|
Inground Pool |
|
Structure
|
Shed |
Building
|
Bathroom Total
|
2 |
|
Bedrooms Above Ground
|
2 |
|
Bedrooms Below Ground
|
1 |
|
Bedrooms Total
|
3 |
|
Appliances
|
Dishwasher, Refrigerator, Stove, Garage Door Opener |
|
Architectural Style
|
2 Level |
|
Basement Development
|
Partially Finished |
|
Basement Type
|
Full (partially Finished) |
|
Constructed Date
|
1990 |
|
Construction Style Attachment
|
Detached |
|
Cooling Type
|
Central Air Conditioning |
|
Exterior Finish
|
Brick, Vinyl Siding |
|
Fire Protection
|
Smoke Detectors, None |
|
Fireplace Fuel
|
Wood |
|
Fireplace Present
|
Yes |
|
Fireplace Total
|
1 |
|
Fireplace Type
|
Other - See Remarks |
|
Fixture
|
Ceiling Fans |
|
Heating Fuel
|
Natural Gas |
|
Heating Type
|
Forced Air |
|
Stories Total
|
2 |
|
Size Interior
|
1260 |
|
Type
|
House |
|
Utility Water
|
Municipal Water |
Parking
Land
|
Access Type
|
Road Access |
|
Acreage
|
No |
|
Land Amenities
|
Beach, Hospital |
|
Sewer
|
Municipal Sewage System |
|
Size Depth
|
182 Ft |
|
Size Frontage
|
69 Ft |
|
Size Total Text
|
Under 1/2 Acre |
|
Zoning Description
|
R3 |
Rooms
| Level |
Type |
Length |
Width |
Dimensions |
|
Second Level |
3pc Bathroom |
|
|
7'6'' x 5' |
|
Second Level |
Bedroom |
|
|
12'0'' x 10'5'' |
|
Second Level |
Bedroom |
|
|
10'10'' x 12'5'' |
|
Basement |
Bedroom |
|
|
11'8'' x 12'4'' |
|
Basement |
Other |
|
|
13'8'' x 10'2'' |
|
Basement |
Laundry Room |
|
|
8' x 9'10'' |
|
Main Level |
3pc Bathroom |
|
|
7'8'' x 4'11'' |
|
Main Level |
Porch |
|
|
14'7'' x 10'4'' |
|
Main Level |
Office |
|
|
10'11'' x 13'11'' |
|
Main Level |
Kitchen |
|
|
14'6'' x 10'9'' |
|
Main Level |
Living Room |
|
|
21'4'' x 12'9'' |
Utilities
|
Electricity
|
Available |
|
Natural Gas
|
Available |
|
Telephone
|
Available |
https://www.realtor.ca/real-estate/26210221/162-albert-street-fort-erie

