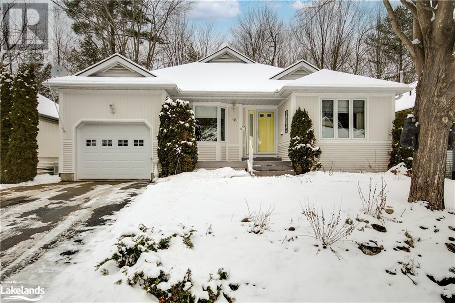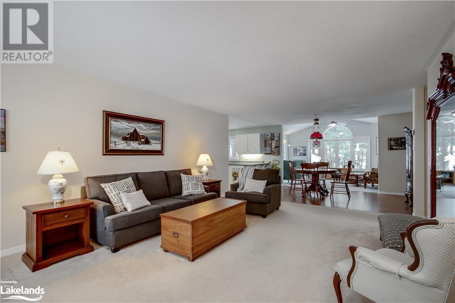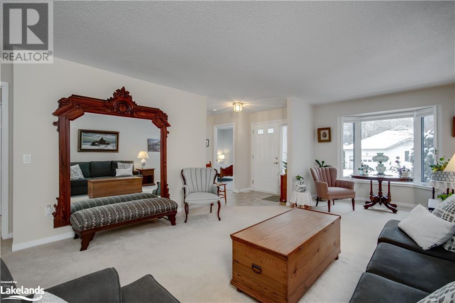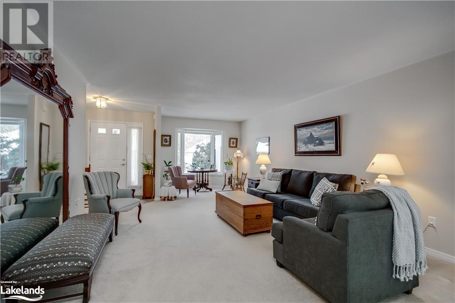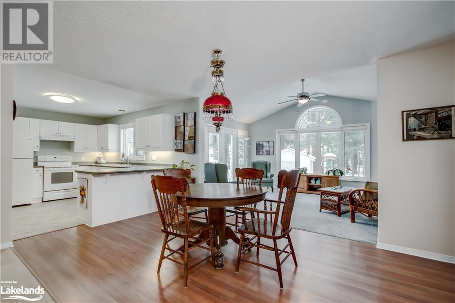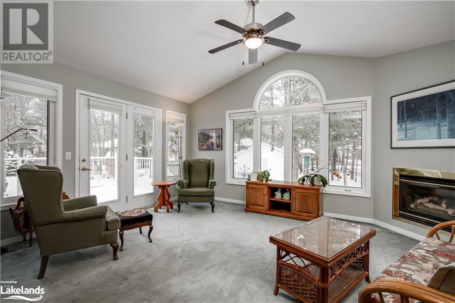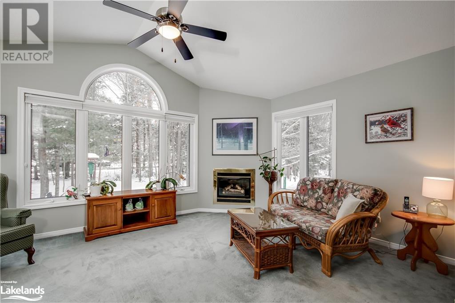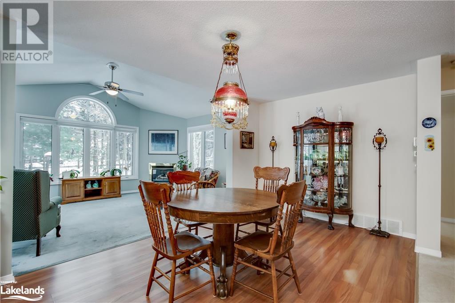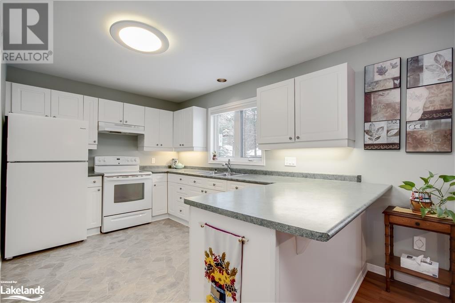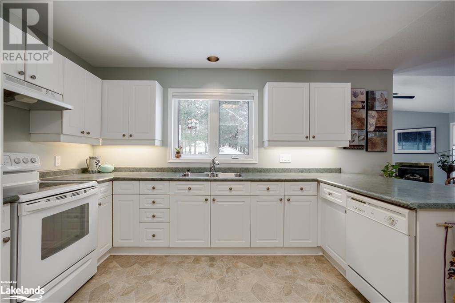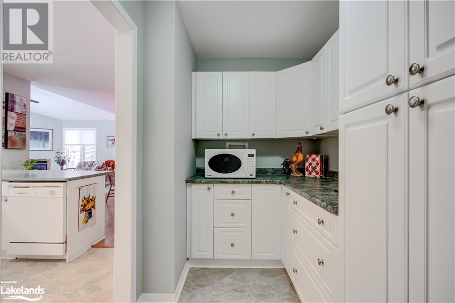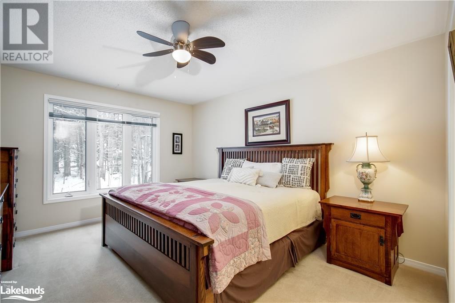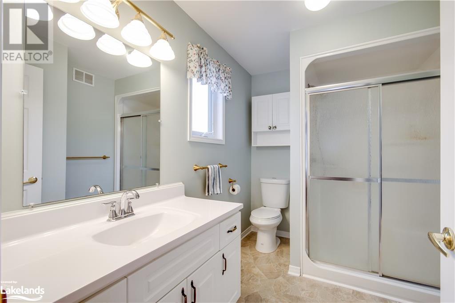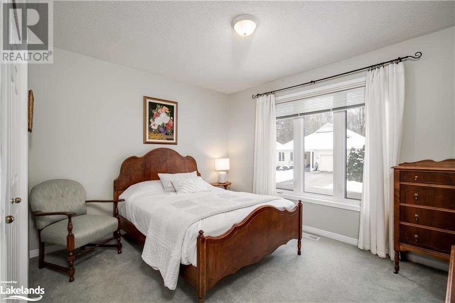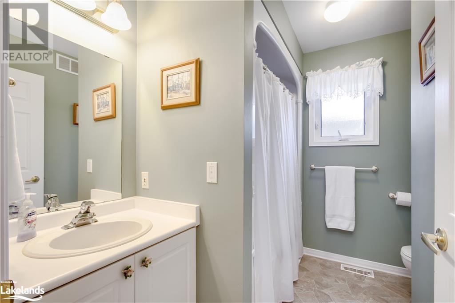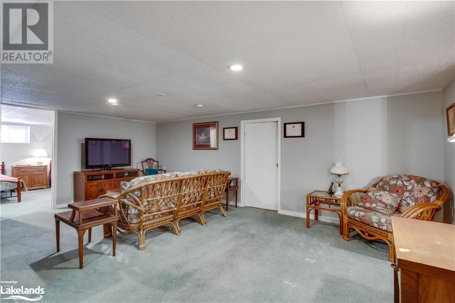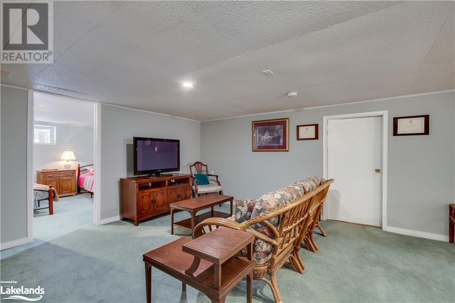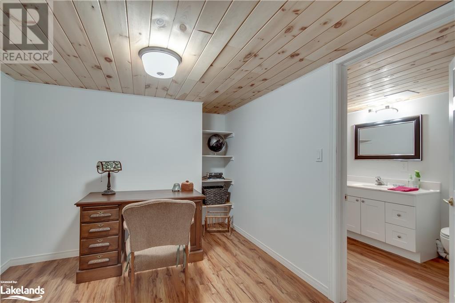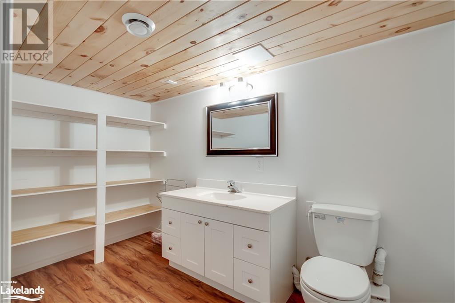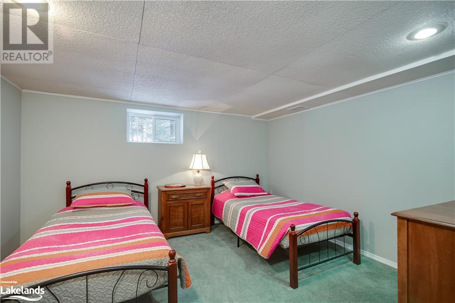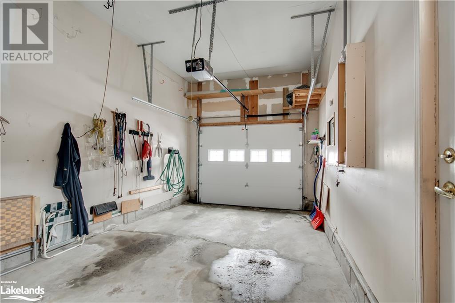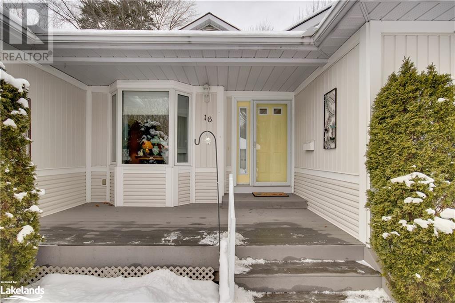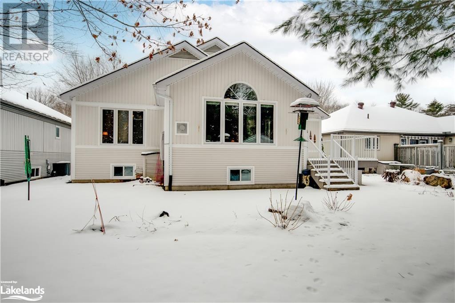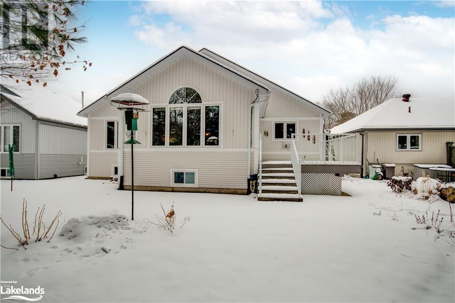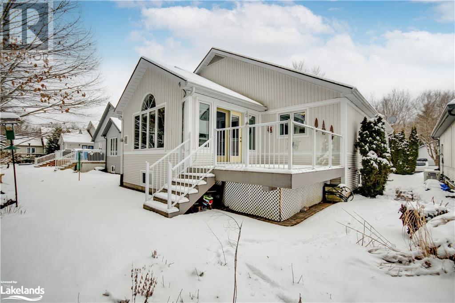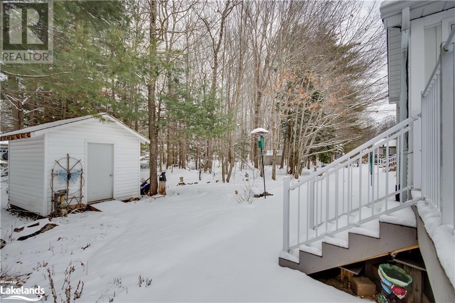3 Bedroom
3 Bathroom
1700
Bungalow
Central Air Conditioning
Forced Air
$699,000
Welcome to Pineridge - Muskoka's perfect retirement community. This beloved neighbourhood is a well established, active and thriving community with access to a private recreation centre, nearby walking trails, and all that the historic town of Gravenhurst has to offer! This well-maintained 3 bedroom, 3 bathroom home features a warm, cozy sunroom with gas fireplace and bright windows that draw you in from the moment you step in the front door. The Main floor boasts a spacious primary bedroom with 3-piece en-suite, walk-in closet, and a 2nd bedroom and bathroom for guests. You enter the home into a nice sized living room that flows directly into the dining area and kitchen which flows into the sunroom with a walk-out to the back deck perfect for entertaining. With no rear neighbours, you can enjoy the naturally treed backyard in privacy. On the lower level you will find the main recreation/TV sitting room, along with 2 other flexible use rooms and a 2-piece bathroom. Also downstairs is the laundry room with plenty of light and storage. The utility room offers a built-in workbench area and plenty of additional storage. New furnace and air conditioning- 2021, new roof - 2018, new HVAC motor - 2019. Off the kitchen there is currently a functional butlers pantry, however, there are additional laundry hookups should you prefer to relocate the laundry to the main floor. This charming retirement bungalow in the heart of Muskoka is the home you've been waiting to transition into. Conveniently located minutes away from downtown shopping, churches, library, medical centre, and many amenities. Close to many area beaches, marinas, walking/hiking trails and outdoor adventures. You are invited to come explore all Muskoka has to offer! Please feel free to use the link below to find other exciting activities available in the area. (id:28392)
Property Details
|
MLS® Number
|
40526111 |
|
Property Type
|
Single Family |
|
Equipment Type
|
Furnace, Water Heater |
|
Features
|
Conservation/green Belt, Paved Driveway, Sump Pump, Automatic Garage Door Opener |
|
Parking Space Total
|
2 |
|
Rental Equipment Type
|
Furnace, Water Heater |
Building
|
Bathroom Total
|
3 |
|
Bedrooms Above Ground
|
2 |
|
Bedrooms Below Ground
|
1 |
|
Bedrooms Total
|
3 |
|
Appliances
|
Dishwasher, Dryer, Refrigerator, Stove, Washer, Window Coverings |
|
Architectural Style
|
Bungalow |
|
Basement Development
|
Partially Finished |
|
Basement Type
|
Full (partially Finished) |
|
Constructed Date
|
1999 |
|
Construction Style Attachment
|
Detached |
|
Cooling Type
|
Central Air Conditioning |
|
Exterior Finish
|
Vinyl Siding |
|
Fixture
|
Ceiling Fans |
|
Half Bath Total
|
1 |
|
Heating Fuel
|
Natural Gas |
|
Heating Type
|
Forced Air |
|
Stories Total
|
1 |
|
Size Interior
|
1700 |
|
Type
|
House |
|
Utility Water
|
Municipal Water |
Parking
Land
|
Access Type
|
Road Access |
|
Acreage
|
No |
|
Sewer
|
Municipal Sewage System |
|
Size Depth
|
170 Ft |
|
Size Frontage
|
50 Ft |
|
Size Total Text
|
1/2 - 1.99 Acres |
|
Zoning Description
|
R1 |
Rooms
| Level |
Type |
Length |
Width |
Dimensions |
|
Lower Level |
Other |
|
|
8'0'' x 8'0'' |
|
Lower Level |
2pc Bathroom |
|
|
Measurements not available |
|
Lower Level |
Utility Room |
|
|
12'0'' x 30'0'' |
|
Lower Level |
Laundry Room |
|
|
9'0'' x 12'0'' |
|
Lower Level |
Recreation Room |
|
|
12'0'' x 12'0'' |
|
Lower Level |
Bedroom |
|
|
10'0'' x 12'0'' |
|
Main Level |
Full Bathroom |
|
|
Measurements not available |
|
Main Level |
4pc Bathroom |
|
|
Measurements not available |
|
Main Level |
Family Room |
|
|
12'0'' x 16'0'' |
|
Main Level |
Bedroom |
|
|
12'0'' x 10'0'' |
|
Main Level |
Primary Bedroom |
|
|
14'0'' x 12'0'' |
|
Main Level |
Kitchen |
|
|
12'0'' x 9'0'' |
|
Main Level |
Dining Room |
|
|
12'0'' x 9'0'' |
|
Main Level |
Living Room |
|
|
21'5'' x 13'0'' |
Utilities
|
Natural Gas
|
Available |
|
Telephone
|
Available |
https://www.realtor.ca/real-estate/26405541/16-woodmans-chart-gravenhurst

