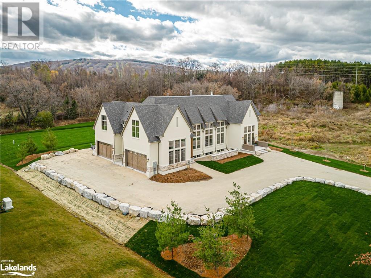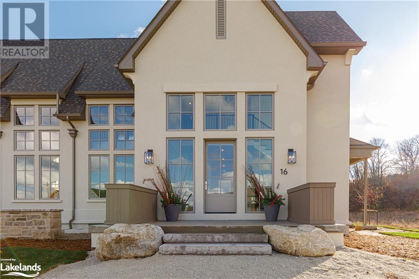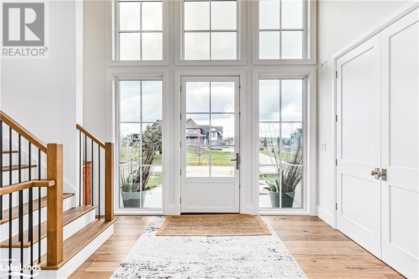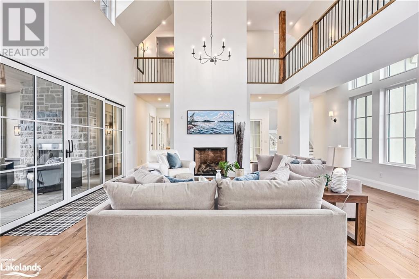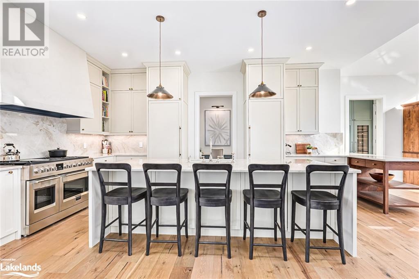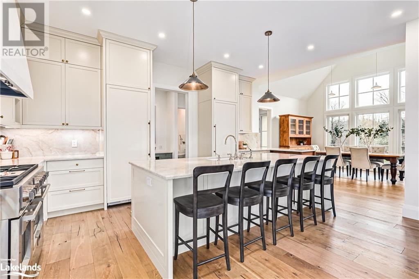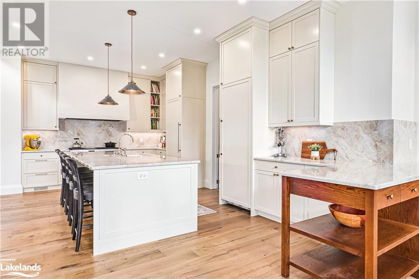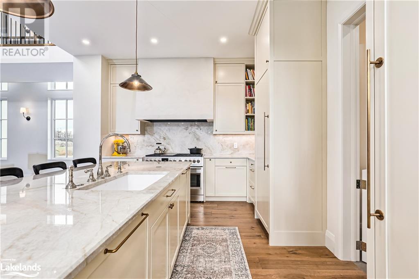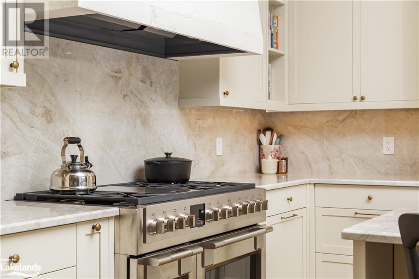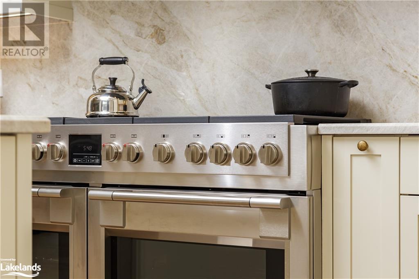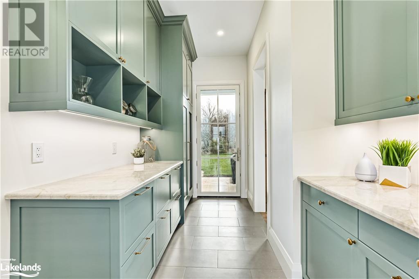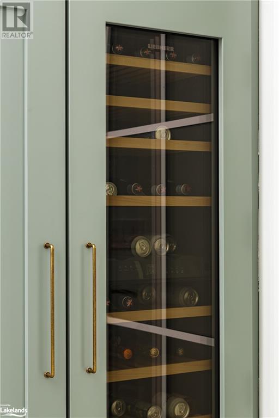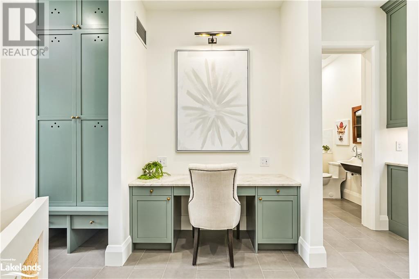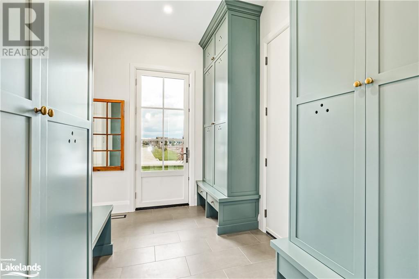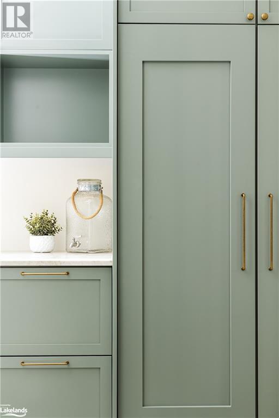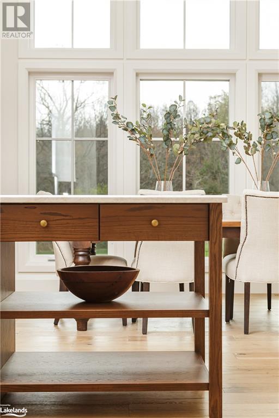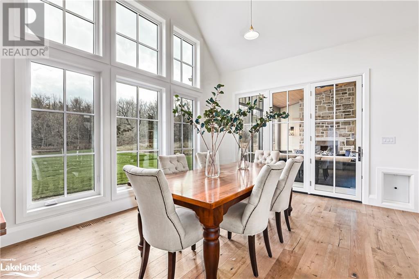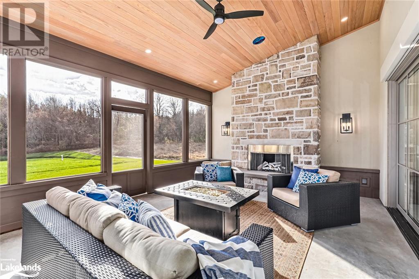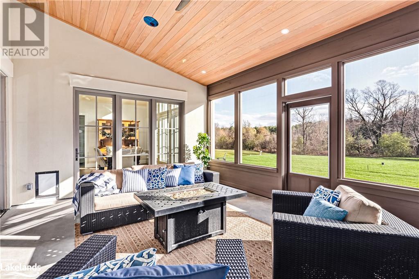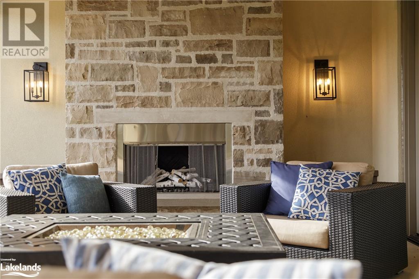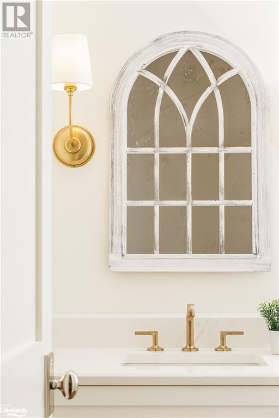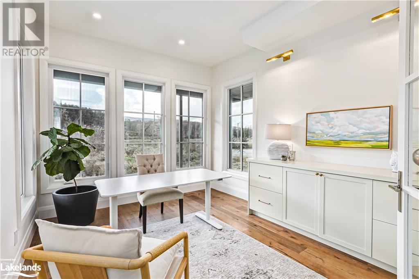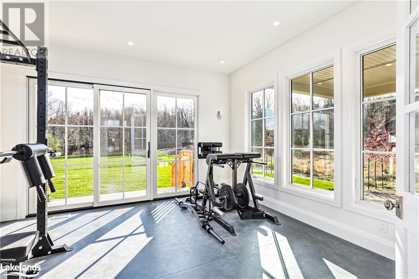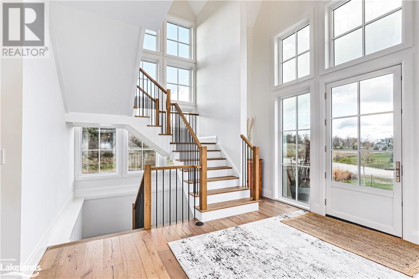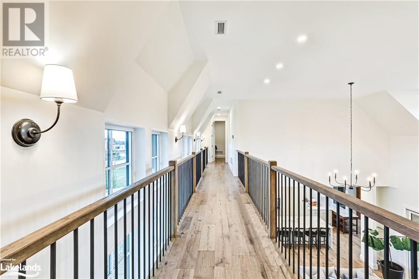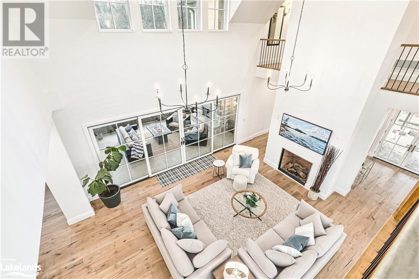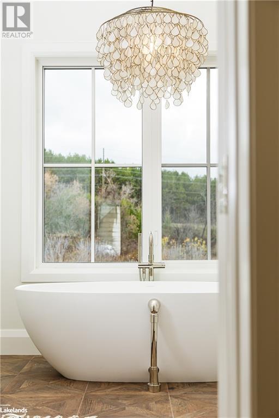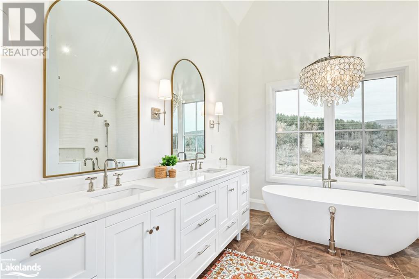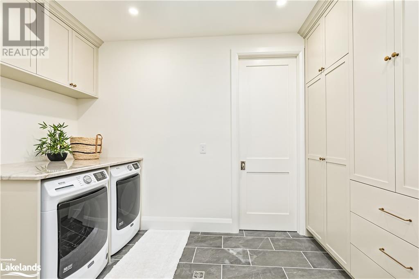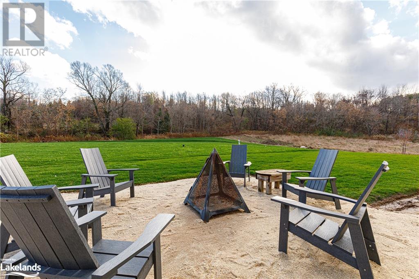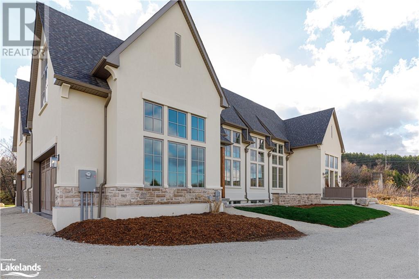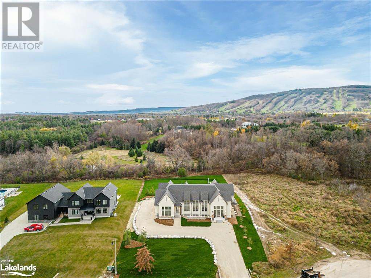6 Bedroom
7 Bathroom
5432
2 Level
Fireplace
Central Air Conditioning
In Floor Heating, Forced Air, Radiant Heat
Acreage
$4,590,000
Nestled in the vicinity of Osler Bluff Ski Club and Blue Mountain, discover this remarkable estate residence resting on an expansive acre+ lot backing onto forested area in the coveted estate enclave of Windrose. Enjoy the feeling of space and serenity while being only minutes to downtown Collingwood. With over 7000sqft of living space, this home has an impressive array of amenities, showcases six lavish bedrooms, seven elegant bathrooms, and a delightful covered and screened porch complete with a cozy gas fireplace. The home also offers the convenience of a spacious four-car garage, ensuring ample space for all your toys and equipment. With separate wings dedicated to the master suite and children's quarters (with dedicated work & play space), privacy and comfort are effortlessly achieved. Marvel at the breathtaking mountain vistas visible from various vantage points throughout the residence, providing a constant reminder of the natural beauty that surrounds. Impeccable attention to detail and luxurious high-end finishes grace every corner of this extraordinary home that has a 'return to elegance' feel, notable from the outside to the inside. Truly such a tasteful celebration of quality and unique design that envelopes all the modern 'must-have' mechanical elements. As a new build- peace of mind is included with the transferrable Tarion Warranty. Don't miss the opportunity to experience this unparalleled property first hand – schedule your exclusive tour today. (id:28392)
Property Details
|
MLS® Number
|
40510117 |
|
Property Type
|
Single Family |
|
Amenities Near By
|
Beach, Golf Nearby, Hospital, Marina, Playground, Schools, Shopping, Ski Area |
|
Communication Type
|
High Speed Internet |
|
Community Features
|
Quiet Area |
|
Features
|
Cul-de-sac, Conservation/green Belt, Crushed Stone Driveway, Country Residential, Recreational, Automatic Garage Door Opener |
|
Parking Space Total
|
14 |
Building
|
Bathroom Total
|
7 |
|
Bedrooms Above Ground
|
3 |
|
Bedrooms Below Ground
|
3 |
|
Bedrooms Total
|
6 |
|
Appliances
|
Dishwasher, Dryer, Freezer, Garburator, Microwave, Refrigerator, Washer, Range - Gas, Hood Fan, Wine Fridge, Garage Door Opener |
|
Architectural Style
|
2 Level |
|
Basement Development
|
Finished |
|
Basement Type
|
Full (finished) |
|
Construction Style Attachment
|
Detached |
|
Cooling Type
|
Central Air Conditioning |
|
Exterior Finish
|
Stone, Stucco |
|
Fire Protection
|
Smoke Detectors, Security System |
|
Fireplace Present
|
Yes |
|
Fireplace Total
|
2 |
|
Half Bath Total
|
2 |
|
Heating Fuel
|
Natural Gas |
|
Heating Type
|
In Floor Heating, Forced Air, Radiant Heat |
|
Stories Total
|
2 |
|
Size Interior
|
5432 |
|
Type
|
House |
|
Utility Water
|
Municipal Water |
Parking
Land
|
Acreage
|
Yes |
|
Land Amenities
|
Beach, Golf Nearby, Hospital, Marina, Playground, Schools, Shopping, Ski Area |
|
Sewer
|
Septic System |
|
Size Depth
|
335 Ft |
|
Size Frontage
|
143 Ft |
|
Size Irregular
|
1.156 |
|
Size Total
|
1.156 Ac|1/2 - 1.99 Acres |
|
Size Total Text
|
1.156 Ac|1/2 - 1.99 Acres |
|
Zoning Description
|
R1 |
Rooms
| Level |
Type |
Length |
Width |
Dimensions |
|
Second Level |
5pc Bathroom |
|
|
11'4'' x 13'2'' |
|
Second Level |
Primary Bedroom |
|
|
16'0'' x 15'3'' |
|
Second Level |
Laundry Room |
|
|
12'8'' x 9'0'' |
|
Second Level |
Utility Room |
|
|
15'7'' x 5'6'' |
|
Second Level |
Family Room |
|
|
13'3'' x 25'2'' |
|
Second Level |
3pc Bathroom |
|
|
9'11'' x 8'9'' |
|
Second Level |
Bedroom |
|
|
15'9'' x 12'2'' |
|
Second Level |
3pc Bathroom |
|
|
9'11'' x 8'9'' |
|
Second Level |
Bedroom |
|
|
15'9'' x 12'1'' |
|
Lower Level |
Cold Room |
|
|
15'7'' x 7'10'' |
|
Lower Level |
Utility Room |
|
|
12'5'' x 7'11'' |
|
Lower Level |
Den |
|
|
7'10'' x 9'0'' |
|
Lower Level |
4pc Bathroom |
|
|
10'1'' x 5'5'' |
|
Lower Level |
Bedroom |
|
|
17'6'' x 10'1'' |
|
Lower Level |
Bedroom |
|
|
16'5'' x 14'4'' |
|
Lower Level |
Recreation Room |
|
|
41'0'' x 22'4'' |
|
Lower Level |
Cold Room |
|
|
21'0'' x 14'9'' |
|
Lower Level |
3pc Bathroom |
|
|
7'8'' x 11'6'' |
|
Lower Level |
Bedroom |
|
|
14'10'' x 16'0'' |
|
Main Level |
Foyer |
|
|
14'0'' x 13'7'' |
|
Main Level |
2pc Bathroom |
|
|
5'3'' x 6'0'' |
|
Main Level |
Office |
|
|
13'0'' x 10'11'' |
|
Main Level |
Gym |
|
|
15'11'' x 14'0'' |
|
Main Level |
Sunroom |
|
|
21'0'' x 14'11'' |
|
Main Level |
Living Room |
|
|
24'4'' x 23'8'' |
|
Main Level |
Kitchen |
|
|
11'9'' x 19'11'' |
|
Main Level |
Dining Room |
|
|
16'6'' x 14'1'' |
|
Main Level |
2pc Bathroom |
|
|
9'7'' x 5'0'' |
|
Main Level |
Laundry Room |
|
|
Measurements not available |
|
Main Level |
Den |
|
|
24'0'' x 32'1'' |
Utilities
|
Cable
|
Available |
|
Electricity
|
Available |
|
Natural Gas
|
Available |
|
Telephone
|
Available |
https://www.realtor.ca/real-estate/26270418/16-raintree-court-clearview


