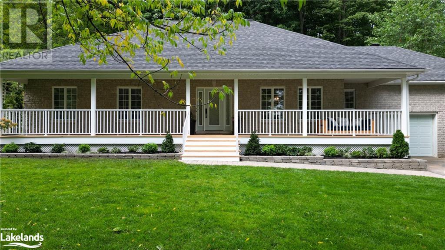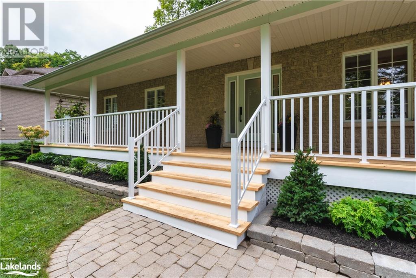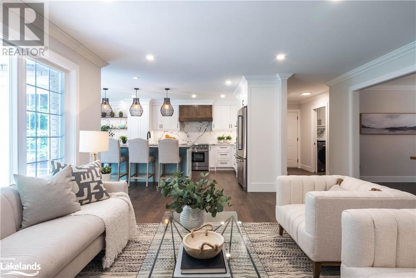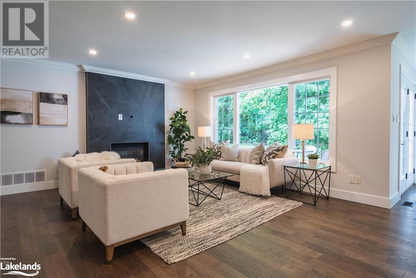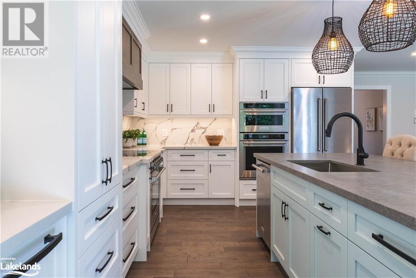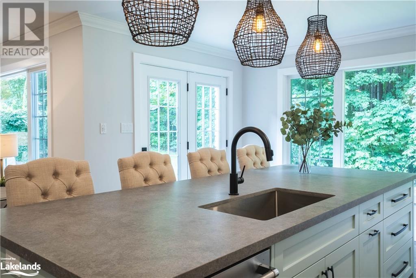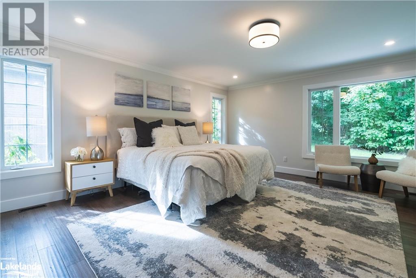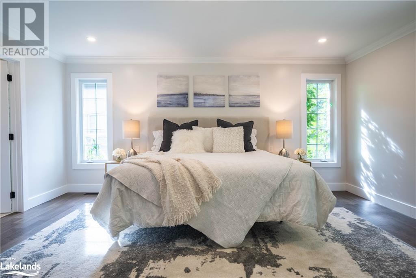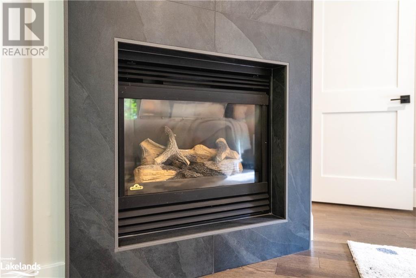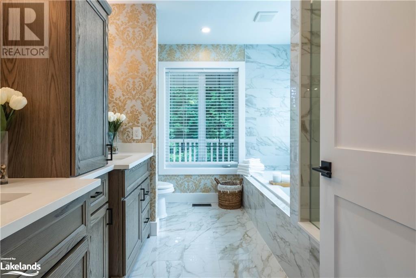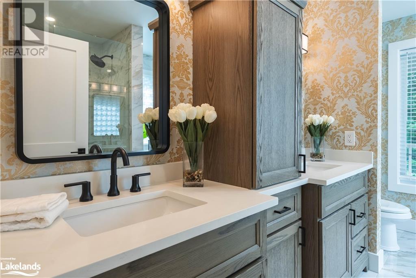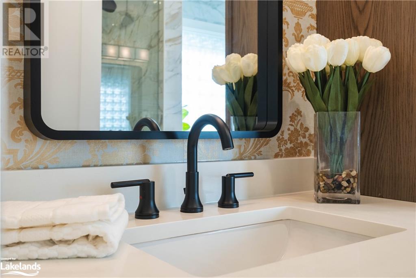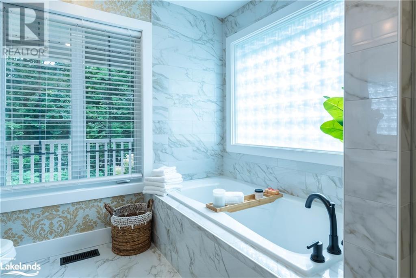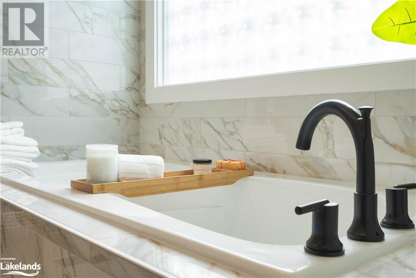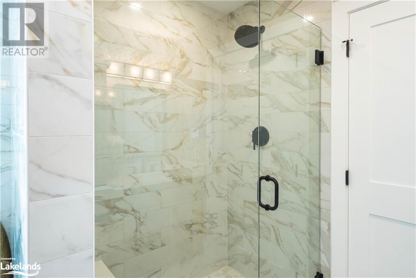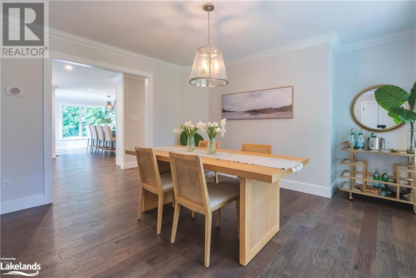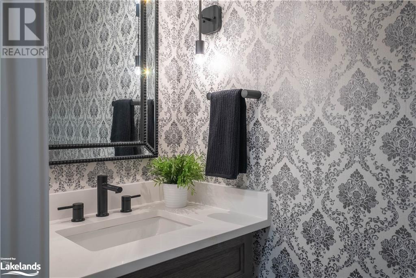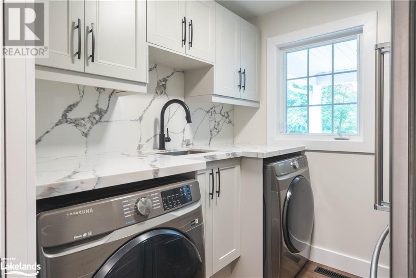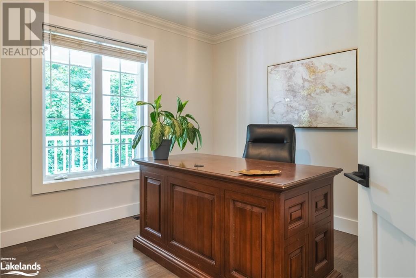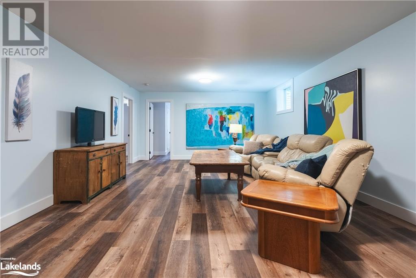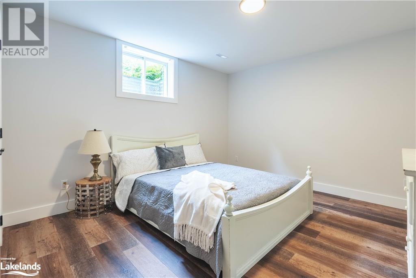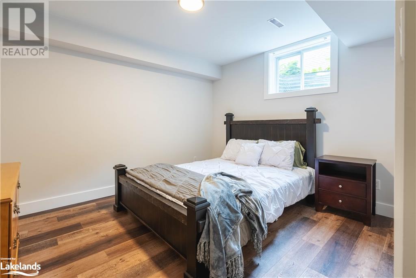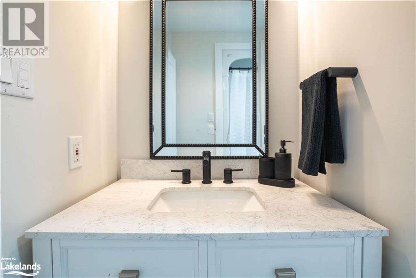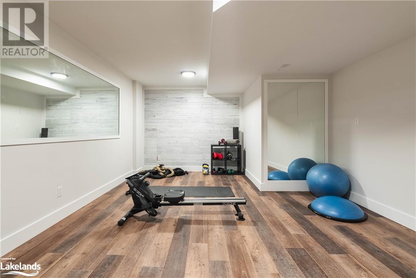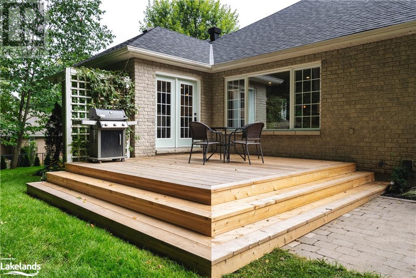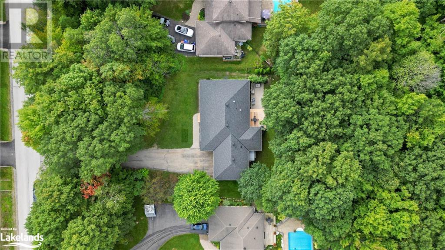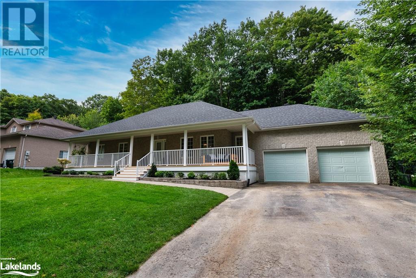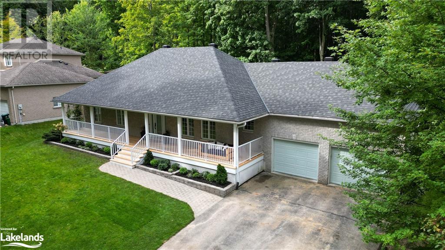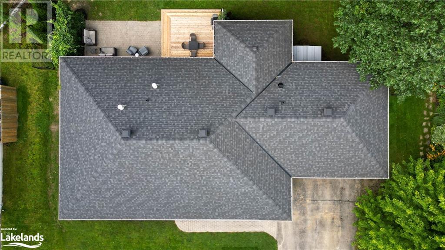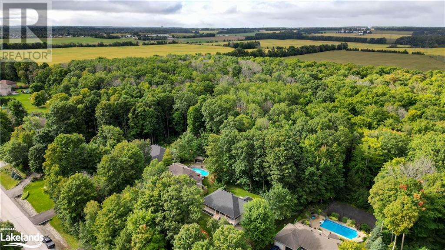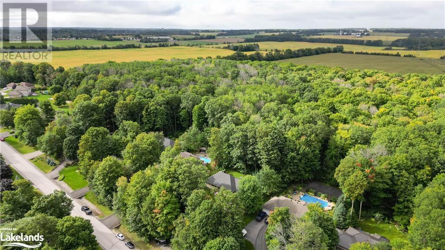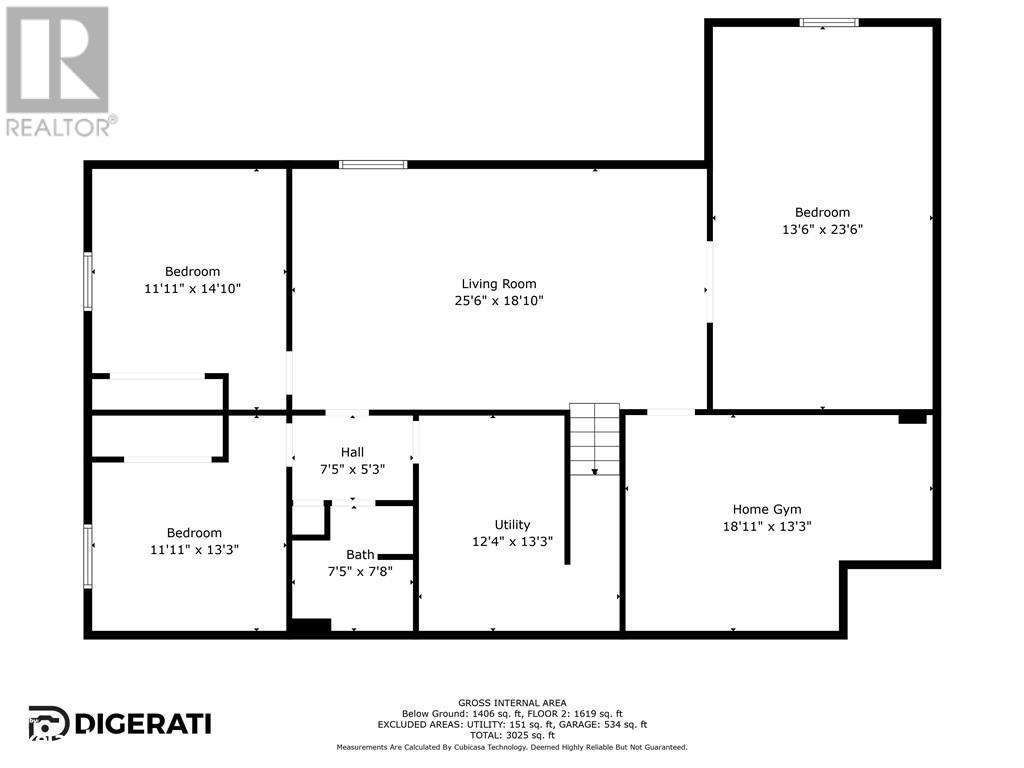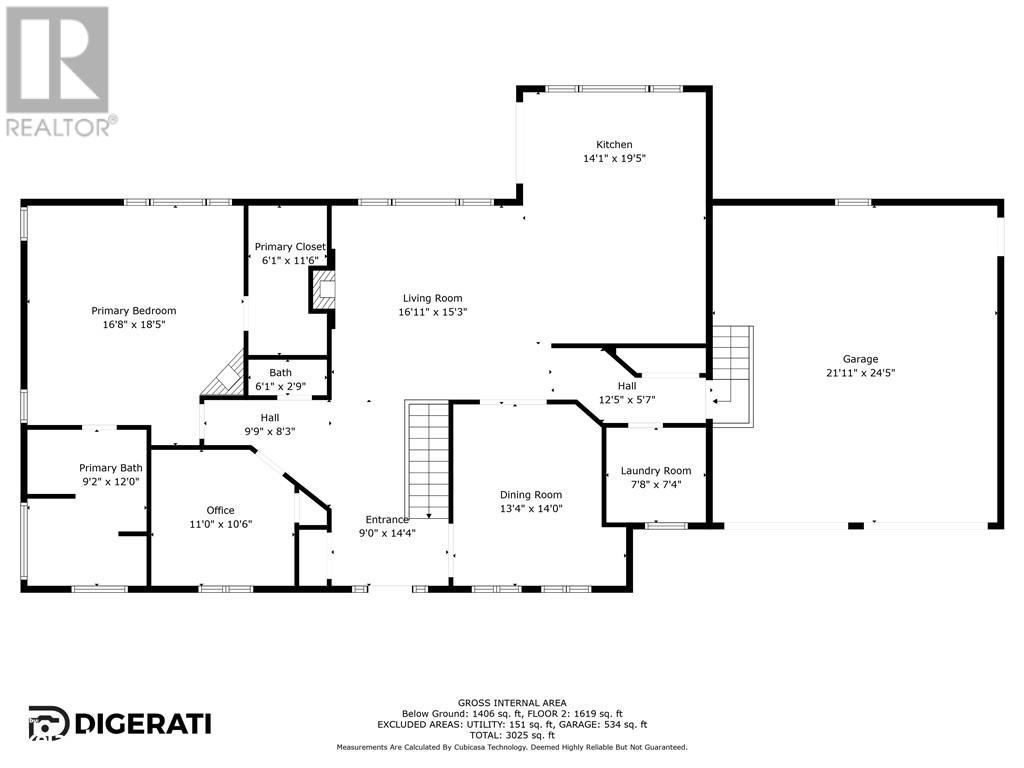4 Bedroom
3 Bathroom
1619
Bungalow
Fireplace
Central Air Conditioning
Forced Air
$1,449,000
Your Dream Home in the Perfect Location! This completely renovated bungalow has been professionally finished from top to bottom, offering the lucky buyer total privacy, luxury and convenience on a beautiful, treed lot. The main level features an exquisite kitchen, a formal dining room, a family room with an impressive gas fireplace, and a separate office area. The large primary bedroom features a luxurious ensuite bath, stunning gas fireplace and large walk-in closet. The main floor laundry provides tons of extra storage! The lower level is completely finished with three great sized bedrooms, a full bathroom, large family room, gym, and lots of storage space. Enjoy the lush forested backyard from the cedar deck and stone patio, or relax on the covered cedar front deck. Attached is an oversized two-car garage with inside entry. Best of all, this property is just minutes away from major shopping centers, recreation centers, parks, trails, golf courses, and skiing! Don't wait, this is the home you have been waiting for. (id:28392)
Property Details
|
MLS® Number
|
40511813 |
|
Property Type
|
Single Family |
|
Amenities Near By
|
Golf Nearby, Playground, Shopping, Ski Area |
|
Communication Type
|
High Speed Internet |
|
Community Features
|
Quiet Area, School Bus |
|
Features
|
Conservation/green Belt, Wet Bar, Paved Driveway, Country Residential, Automatic Garage Door Opener |
|
Parking Space Total
|
7 |
|
Structure
|
Shed, Porch |
Building
|
Bathroom Total
|
3 |
|
Bedrooms Above Ground
|
1 |
|
Bedrooms Below Ground
|
3 |
|
Bedrooms Total
|
4 |
|
Appliances
|
Central Vacuum, Dishwasher, Dryer, Freezer, Oven - Built-in, Refrigerator, Stove, Water Softener, Wet Bar, Washer, Microwave Built-in, Hood Fan, Window Coverings, Wine Fridge, Garage Door Opener |
|
Architectural Style
|
Bungalow |
|
Basement Development
|
Finished |
|
Basement Type
|
Full (finished) |
|
Constructed Date
|
1999 |
|
Construction Style Attachment
|
Detached |
|
Cooling Type
|
Central Air Conditioning |
|
Exterior Finish
|
Brick |
|
Fire Protection
|
Smoke Detectors |
|
Fireplace Present
|
Yes |
|
Fireplace Total
|
2 |
|
Foundation Type
|
Poured Concrete |
|
Half Bath Total
|
1 |
|
Heating Type
|
Forced Air |
|
Stories Total
|
1 |
|
Size Interior
|
1619 |
|
Type
|
House |
|
Utility Water
|
Municipal Water |
Parking
Land
|
Acreage
|
No |
|
Land Amenities
|
Golf Nearby, Playground, Shopping, Ski Area |
|
Sewer
|
Septic System |
|
Size Depth
|
262 Ft |
|
Size Frontage
|
98 Ft |
|
Size Irregular
|
0.592 |
|
Size Total
|
0.592 Ac|1/2 - 1.99 Acres |
|
Size Total Text
|
0.592 Ac|1/2 - 1.99 Acres |
|
Zoning Description
|
R1 |
Rooms
| Level |
Type |
Length |
Width |
Dimensions |
|
Lower Level |
Bedroom |
|
|
11'10'' x 10'7'' |
|
Lower Level |
3pc Bathroom |
|
|
Measurements not available |
|
Lower Level |
Bedroom |
|
|
12'8'' x 12'0'' |
|
Lower Level |
Bedroom |
|
|
24'0'' x 14'0'' |
|
Lower Level |
Family Room |
|
|
19'2'' x 16'7'' |
|
Main Level |
2pc Bathroom |
|
|
Measurements not available |
|
Main Level |
Office |
|
|
12'4'' x 10'8'' |
|
Main Level |
Full Bathroom |
|
|
Measurements not available |
|
Main Level |
Primary Bedroom |
|
|
17'3'' x 16'9'' |
|
Main Level |
Kitchen |
|
|
24'8'' x 10'0'' |
|
Main Level |
Dining Room |
|
|
14'0'' x 12'8'' |
|
Main Level |
Great Room |
|
|
19'6'' x 16'7'' |
Utilities
|
Cable
|
Available |
|
Electricity
|
Available |
|
Telephone
|
Available |
https://www.realtor.ca/real-estate/26268294/16-glenhuron-drive-springwater

