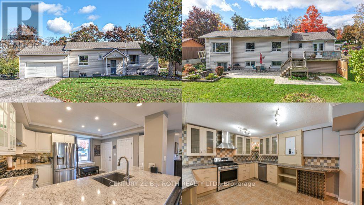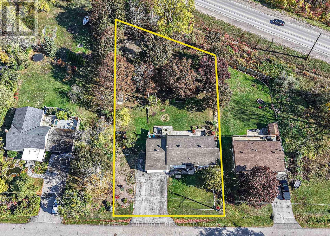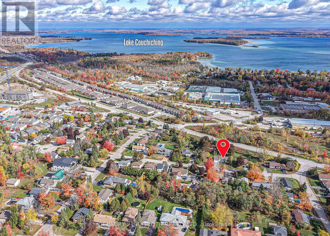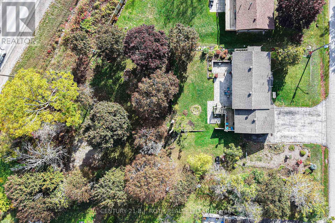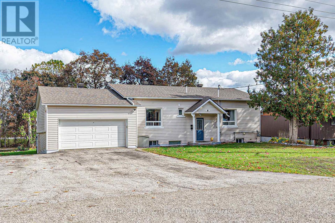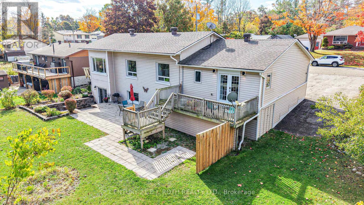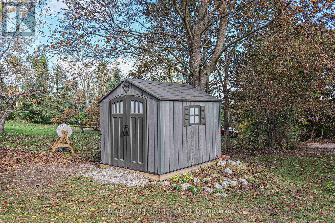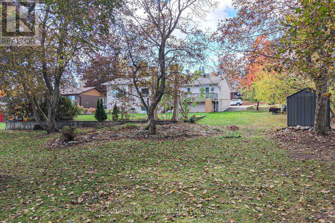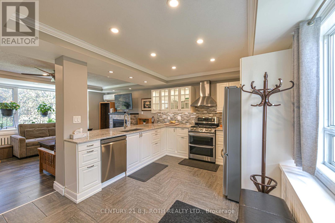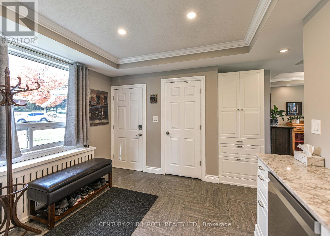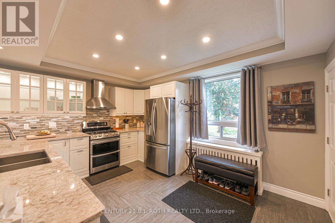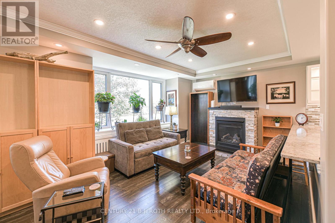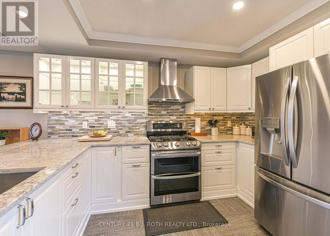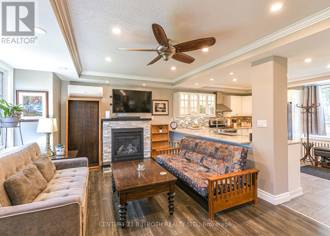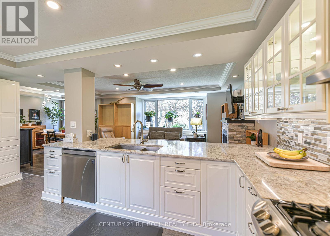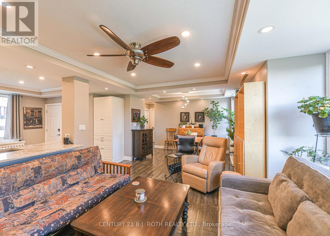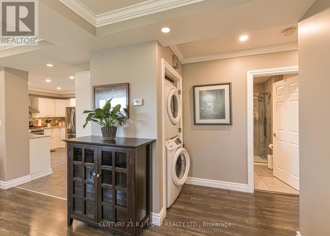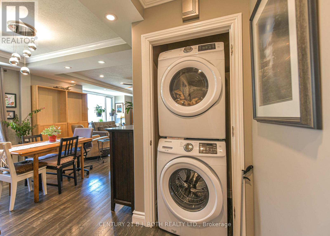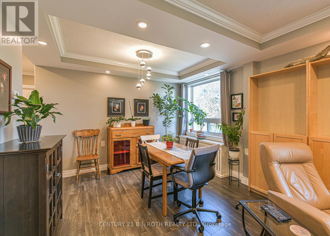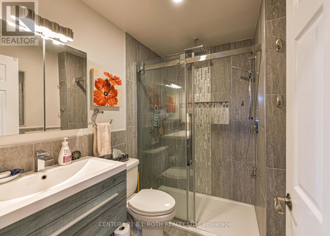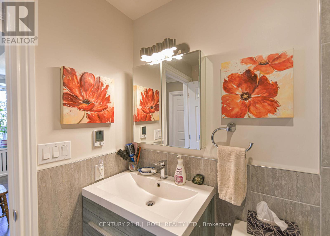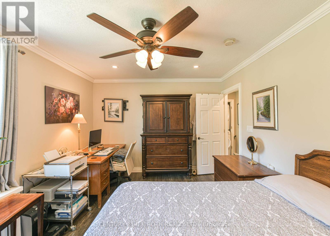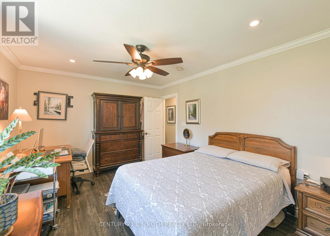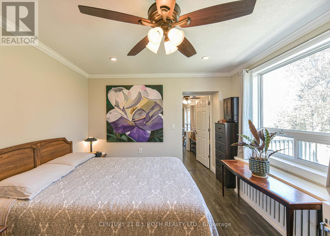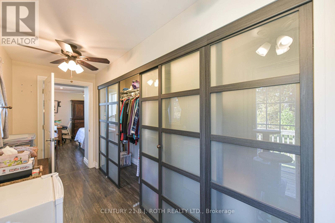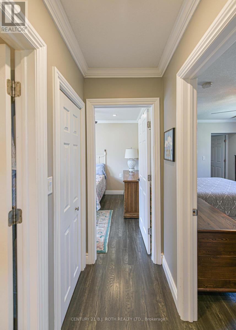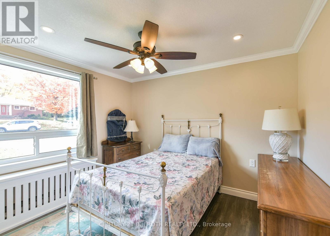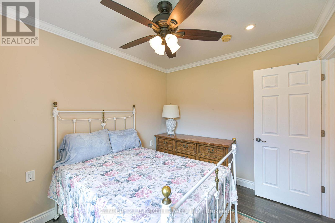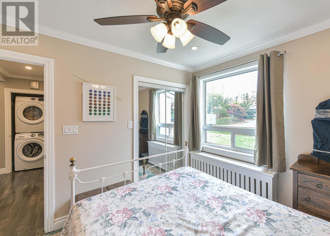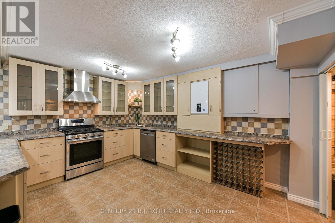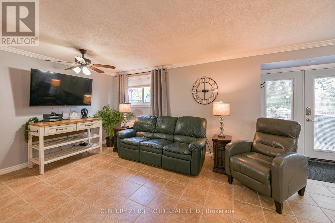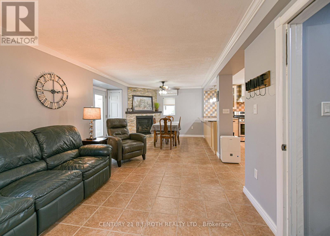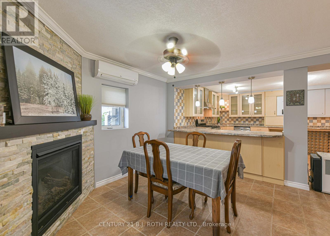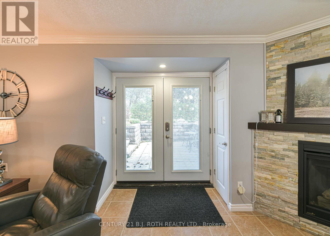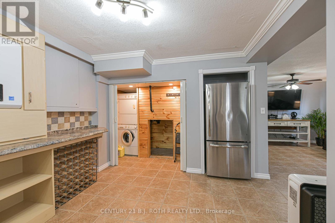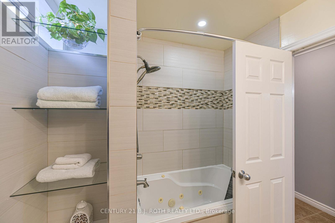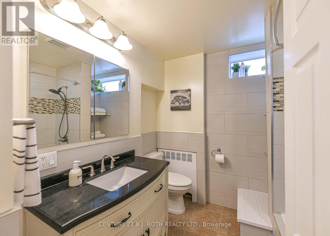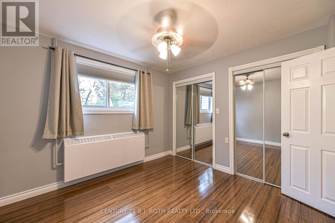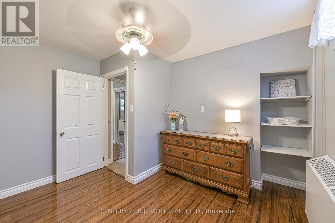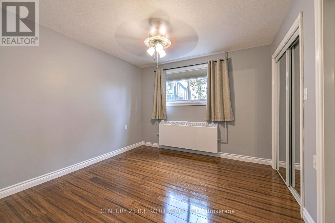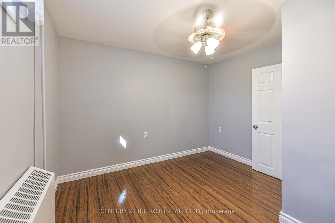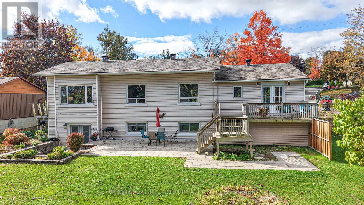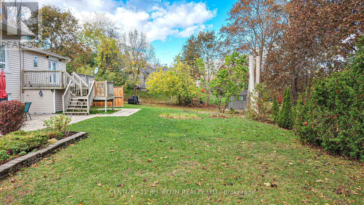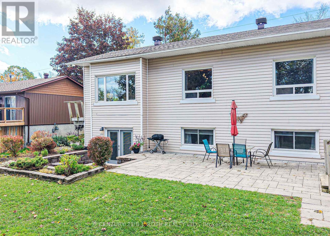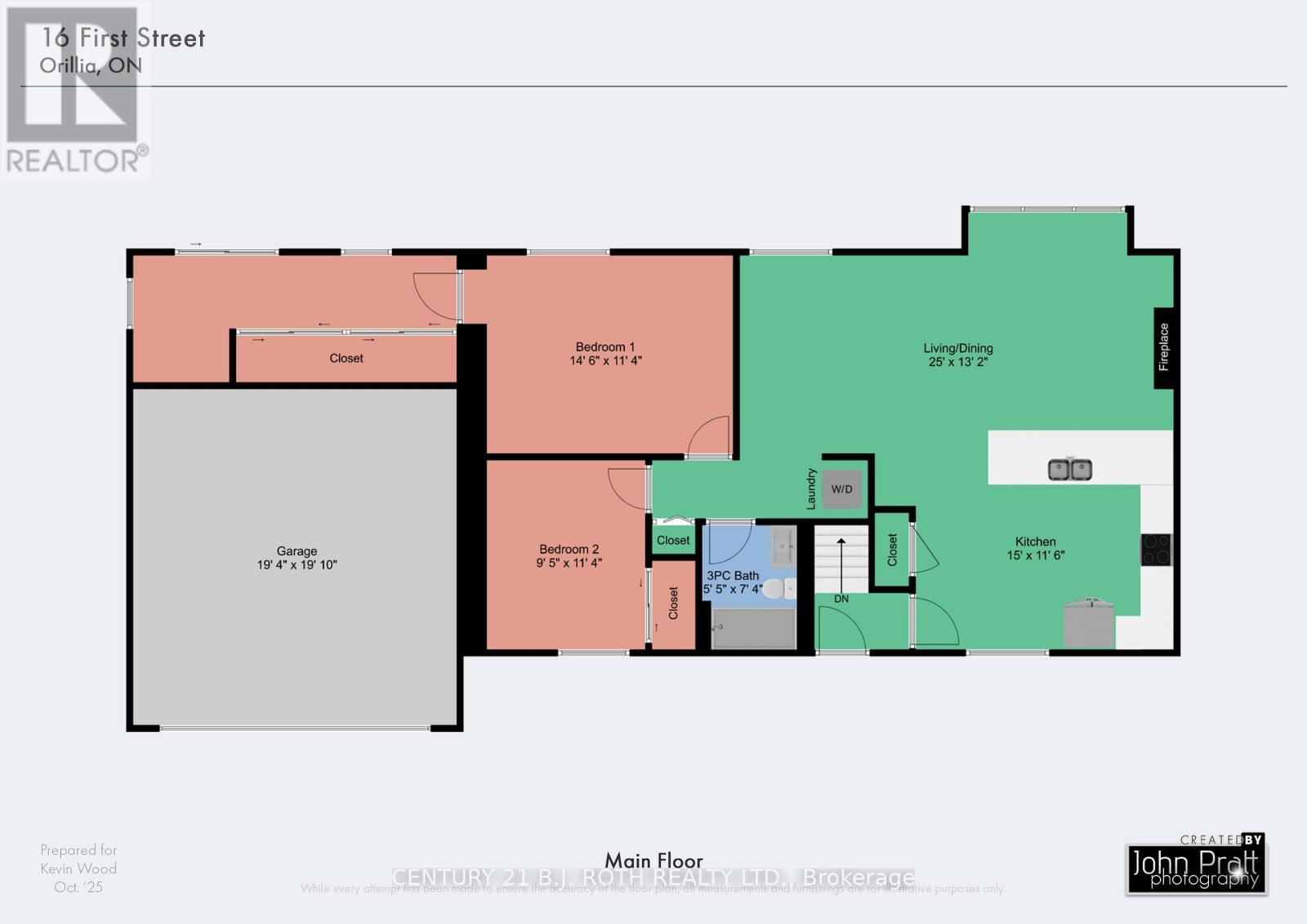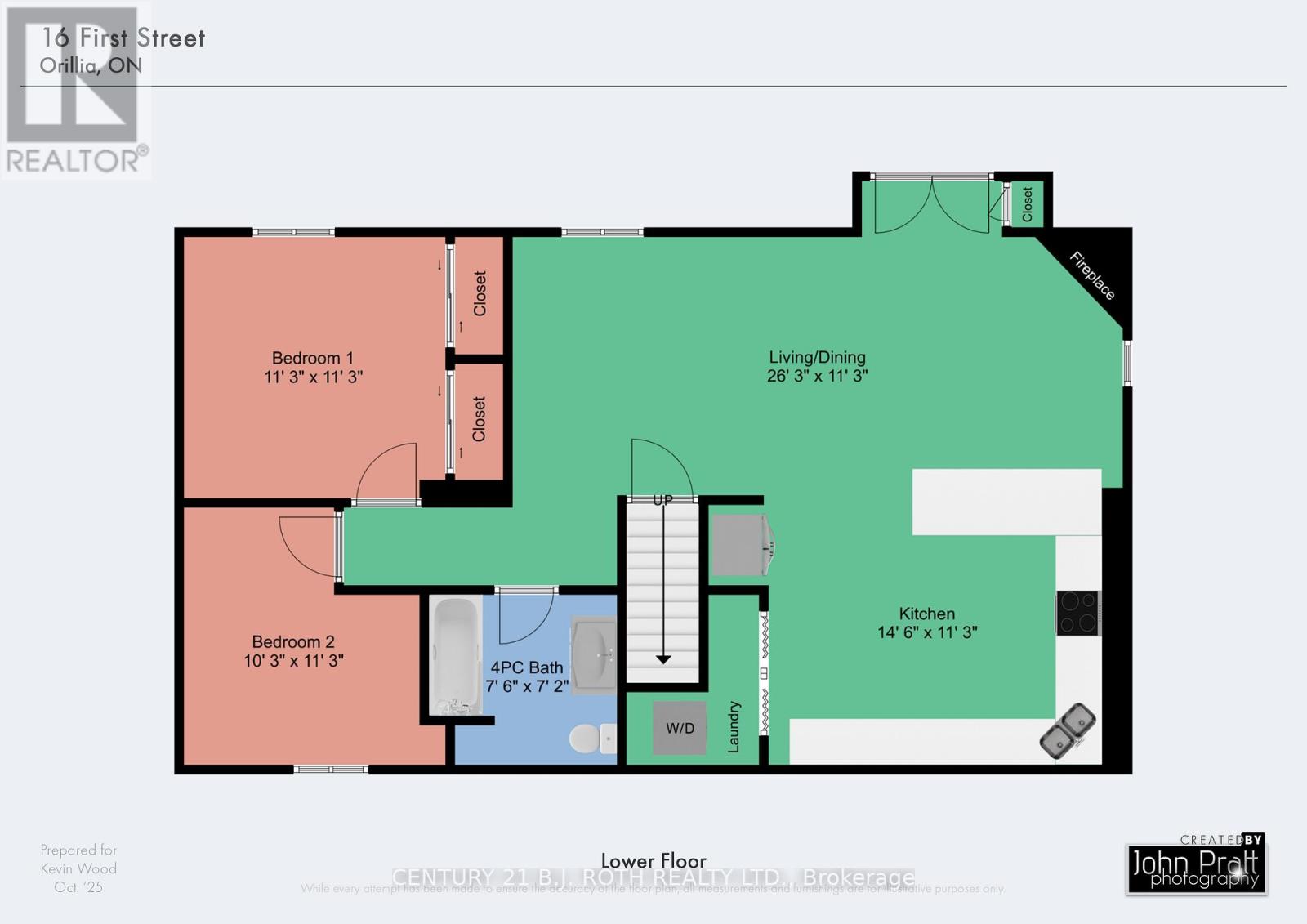4 Bedroom
2 Bathroom
700 - 1100 sqft
Raised Bungalow
Fireplace
Wall Unit
Baseboard Heaters, Not Known
$774,900
Exceptional Investment or Multi-Family Opportunity in Orillia's Sought-After North Ward! Welcome to this beautifully maintained legal duplex, double attached garage, two spacious 2-bedroom units, each featuring its own private walkout to a large rear yard - perfect for families, downsizers, or savvy investors looking for strong rental potential. Both units boast bright, open-concept layouts with generous living areas, modern kitchens, and updated finishes throughout. Each residence enjoys separate entrances, individual laundry facilities, and dedicated utilities, ensuring complete comfort and privacy for both occupants. Large windows flood the interiors with natural light, while walkouts to the backyard provide seamless indoor-outdoor living and plenty of space for gardening, entertaining, or simply relaxing in the fresh air. Nestled in a quiet, family-friendly neighbourhood, this property offers the best of convenience and lifestyle. Just minutes from the shimmering shores of Lake Couchiching, you'll have easy access to beaches, walking trails, and waterfront parks. Everyday amenities are right at your doorstep - Costco, shopping centres, restaurants, Lakehead University and schools are all nearby. Commuters will appreciate the quick connection to Highway 11, while public transit and local bus stops make getting around town effortless.This duplex represents a rare opportunity to own a turn-key property in one of Orillia's most desirable areas. Live in one unit and rent the other for additional income, or add this solid, low-maintenance property to your investment portfolio. With its prime location, flexible layout, and strong community appeal, this home checks all the boxes for comfort, convenience, and long-term value.Don't miss your chance to secure this exceptional North Ward duplex - where quality living meets smart investment (id:58919)
Property Details
|
MLS® Number
|
S12529378 |
|
Property Type
|
Multi-family |
|
Community Name
|
Orillia |
|
Features
|
Irregular Lot Size, Carpet Free, In-law Suite |
|
Parking Space Total
|
8 |
|
Structure
|
Shed |
Building
|
Bathroom Total
|
2 |
|
Bedrooms Above Ground
|
2 |
|
Bedrooms Below Ground
|
2 |
|
Bedrooms Total
|
4 |
|
Appliances
|
Garage Door Opener Remote(s), Water Heater - Tankless, Water Heater, All, Garage Door Opener |
|
Architectural Style
|
Raised Bungalow |
|
Basement Development
|
Finished |
|
Basement Features
|
Apartment In Basement, Walk Out, Separate Entrance |
|
Basement Type
|
N/a, N/a (finished), N/a |
|
Cooling Type
|
Wall Unit |
|
Exterior Finish
|
Vinyl Siding |
|
Fireplace Present
|
Yes |
|
Fireplace Total
|
2 |
|
Foundation Type
|
Concrete |
|
Heating Fuel
|
Natural Gas |
|
Heating Type
|
Baseboard Heaters, Not Known |
|
Stories Total
|
1 |
|
Size Interior
|
700 - 1100 Sqft |
|
Type
|
Duplex |
|
Utility Water
|
Municipal Water |
Parking
Land
|
Acreage
|
No |
|
Sewer
|
Sanitary Sewer |
|
Size Depth
|
244 Ft |
|
Size Frontage
|
112 Ft ,6 In |
|
Size Irregular
|
112.5 X 244 Ft |
|
Size Total Text
|
112.5 X 244 Ft |
|
Zoning Description
|
R2 |
Rooms
| Level |
Type |
Length |
Width |
Dimensions |
|
Lower Level |
Kitchen |
4.42 m |
3.43 m |
4.42 m x 3.43 m |
|
Lower Level |
Living Room |
8 m |
8 m |
8 m x 8 m |
|
Lower Level |
Bedroom |
3.43 m |
3.43 m |
3.43 m x 3.43 m |
|
Lower Level |
Bedroom 2 |
3.12 m |
3.43 m |
3.12 m x 3.43 m |
|
Lower Level |
Bathroom |
2.29 m |
2.18 m |
2.29 m x 2.18 m |
|
Main Level |
Kitchen |
4.57 m |
3.51 m |
4.57 m x 3.51 m |
|
Main Level |
Living Room |
7.62 m |
4.01 m |
7.62 m x 4.01 m |
|
Main Level |
Bedroom |
4.42 m |
3.45 m |
4.42 m x 3.45 m |
|
Main Level |
Bedroom 2 |
2.87 m |
3.45 m |
2.87 m x 3.45 m |
|
Main Level |
Bathroom |
1.65 m |
2.24 m |
1.65 m x 2.24 m |
Utilities
|
Cable
|
Installed |
|
Electricity
|
Installed |
|
Sewer
|
Installed |
https://www.realtor.ca/real-estate/29088001/16-first-street-orillia-orillia

