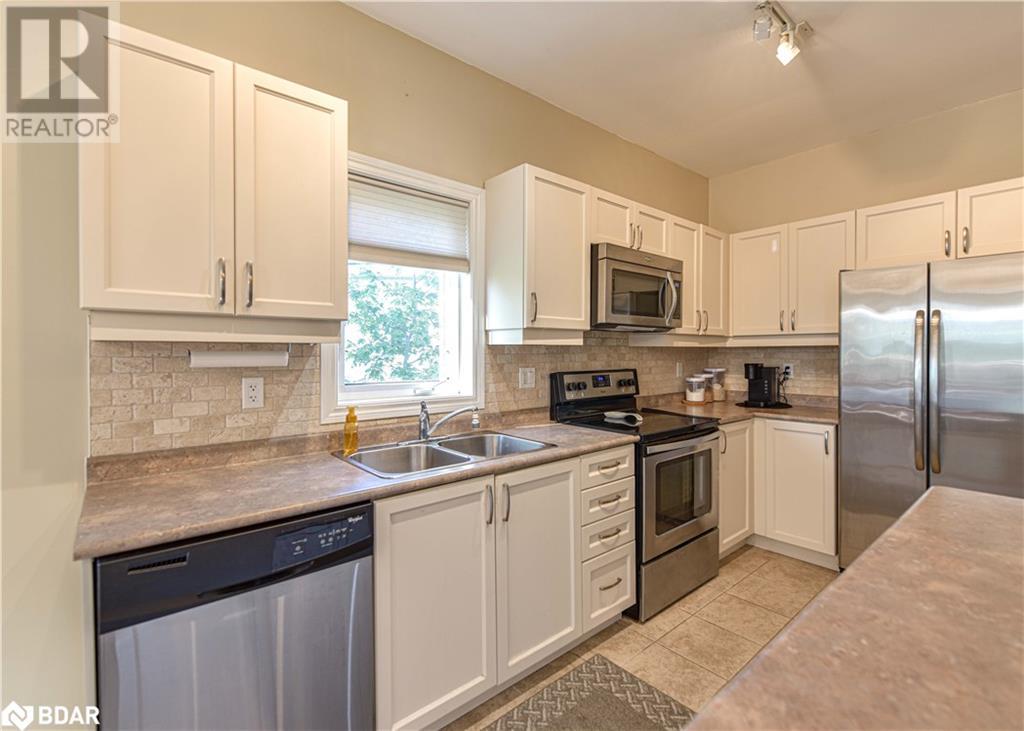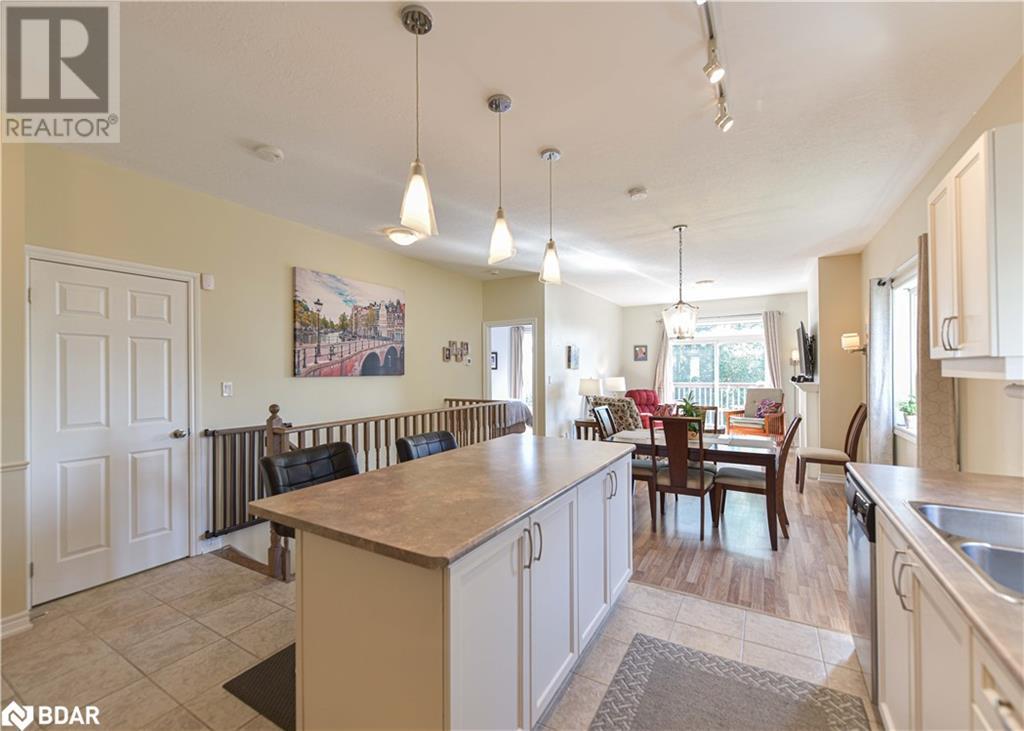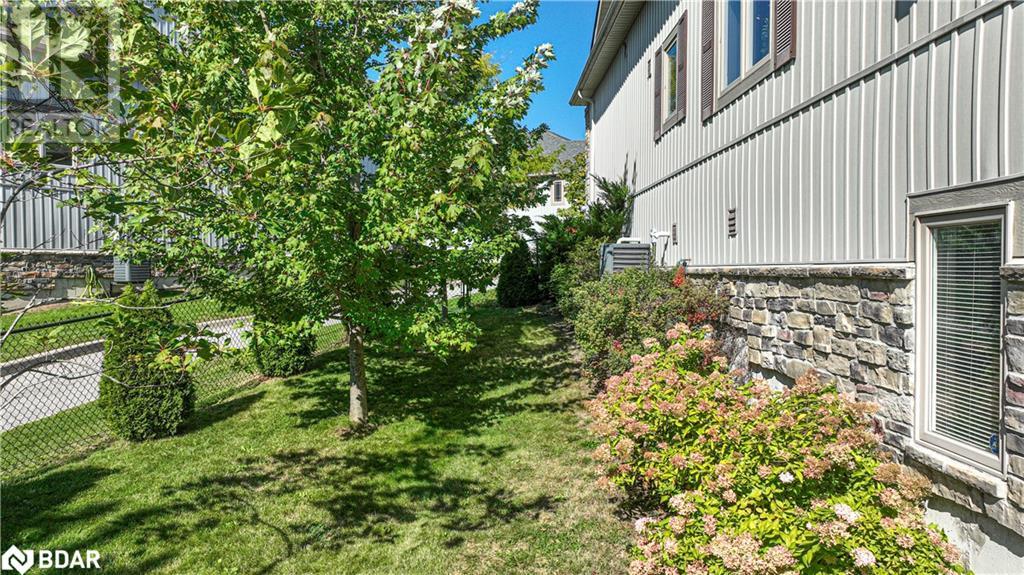16 Canterbury Circle Circle Orillia, Ontario L3V 0C9
Interested?
Contact us for more information
$769,500Maintenance,
$140 Monthly
Maintenance,
$140 MonthlyWelcome to 16 Canterbury Circle, an exquisite end unit bungalow located in the scenic north ward of Orillia, Ontario. Boasting 2 + 2 bedrooms and 3 bathrooms, including a convenient ensuite, this home offers spacious living. Its open concept design is perfect for hosting gatherings, with two outdoor patio decks providing wonderful outdoor living spaces. The lower-level walkout leads to a private backyard garden overlooking lush green space, creating a serene oasis for relaxation, BBQs, and year-round entertainment. Storage is abundant, from the kitchen pantry to large closets in every bedroom and an oversized laundry room. The attached garage offers inside access, and a versatile storage/workshop area is ready for your creative ideas. This sought-after community offers year-round walking trails to the beach, proximity to a golf course, easy access to highways 11/12, and a short drive to the hospital, schools, parks, shopping, and essential amenities. Don't miss the chance to call 16 Canterbury Circle your home! (id:28392)
Open House
This property has open houses!
12:00 am
Ends at:2:00 pm
Property Details
| MLS® Number | 40484538 |
| Property Type | Single Family |
| Amenities Near By | Beach, Golf Nearby, Hospital, Place Of Worship, Playground, Shopping |
| Equipment Type | Water Heater |
| Features | Corner Site, Balcony, Sump Pump |
| Parking Space Total | 2 |
| Rental Equipment Type | Water Heater |
Building
| Bathroom Total | 3 |
| Bedrooms Above Ground | 2 |
| Bedrooms Below Ground | 2 |
| Bedrooms Total | 4 |
| Appliances | Dishwasher, Dryer, Refrigerator, Stove, Washer |
| Architectural Style | Bungalow |
| Basement Development | Finished |
| Basement Type | Full (finished) |
| Constructed Date | 2014 |
| Construction Style Attachment | Detached |
| Cooling Type | Central Air Conditioning |
| Exterior Finish | Brick, Stone, Vinyl Siding |
| Foundation Type | Block |
| Heating Fuel | Natural Gas |
| Heating Type | Forced Air |
| Stories Total | 1 |
| Size Interior | 1150 |
| Type | House |
| Utility Water | Municipal Water |
Parking
| Attached Garage |
Land
| Access Type | Highway Access |
| Acreage | No |
| Land Amenities | Beach, Golf Nearby, Hospital, Place Of Worship, Playground, Shopping |
| Landscape Features | Landscaped |
| Sewer | Municipal Sewage System |
| Size Frontage | 17 Ft |
| Zoning Description | R2 |
Rooms
| Level | Type | Length | Width | Dimensions |
|---|---|---|---|---|
| Lower Level | Utility Room | 5'9'' x 13'9'' | ||
| Lower Level | Storage | 11'6'' x 5'0'' | ||
| Lower Level | 4pc Bathroom | 8'2'' x 5'0'' | ||
| Lower Level | Bedroom | 8'10'' x 14'6'' | ||
| Lower Level | Bedroom | 8'2'' x 15'0'' | ||
| Lower Level | Family Room | 14'8'' x 18'9'' | ||
| Main Level | Laundry Room | 9'0'' x 5'6'' | ||
| Main Level | 4pc Bathroom | 10'4'' x 4'10'' | ||
| Main Level | Full Bathroom | 9'0'' x 5'0'' | ||
| Main Level | Living Room/dining Room | 12'0'' x 21'4'' | ||
| Main Level | Bedroom | 10'4'' x 12'10'' | ||
| Main Level | Primary Bedroom | 12'4'' x 13'4'' | ||
| Main Level | Kitchen | 14'6'' x 12'10'' |
https://www.realtor.ca/real-estate/26128609/16-canterbury-circle-circle-orillia



















































