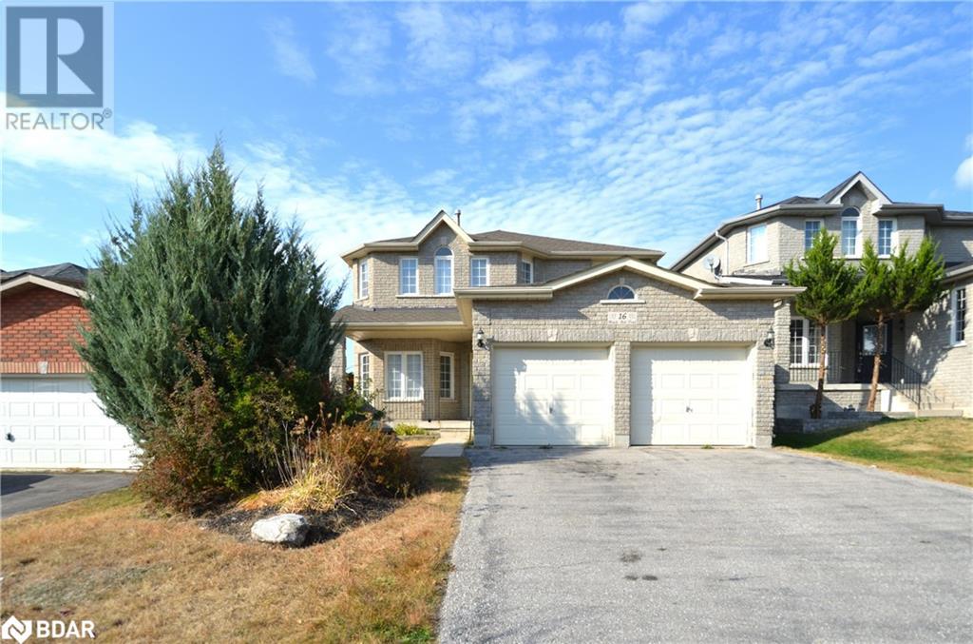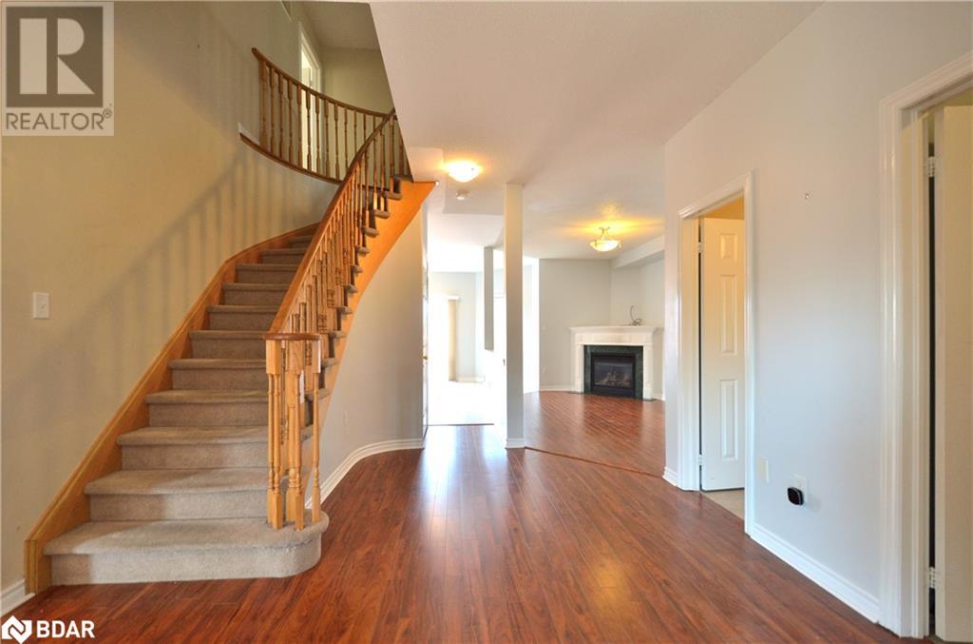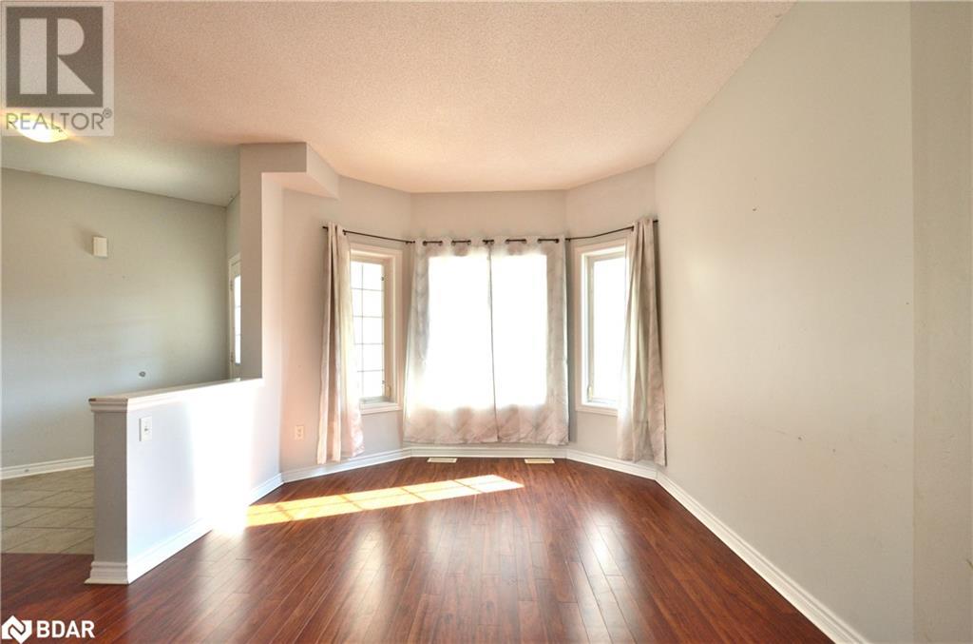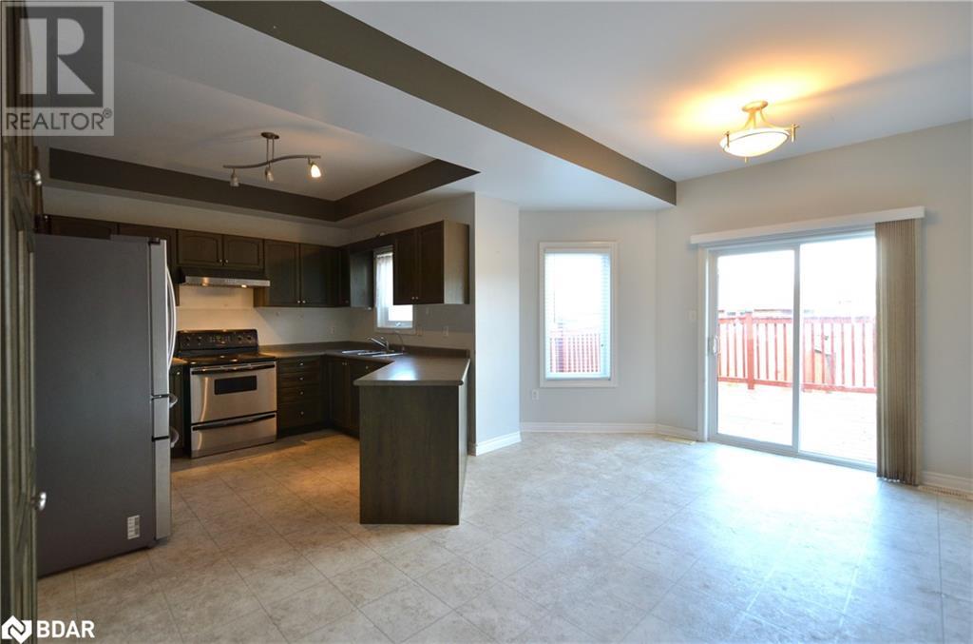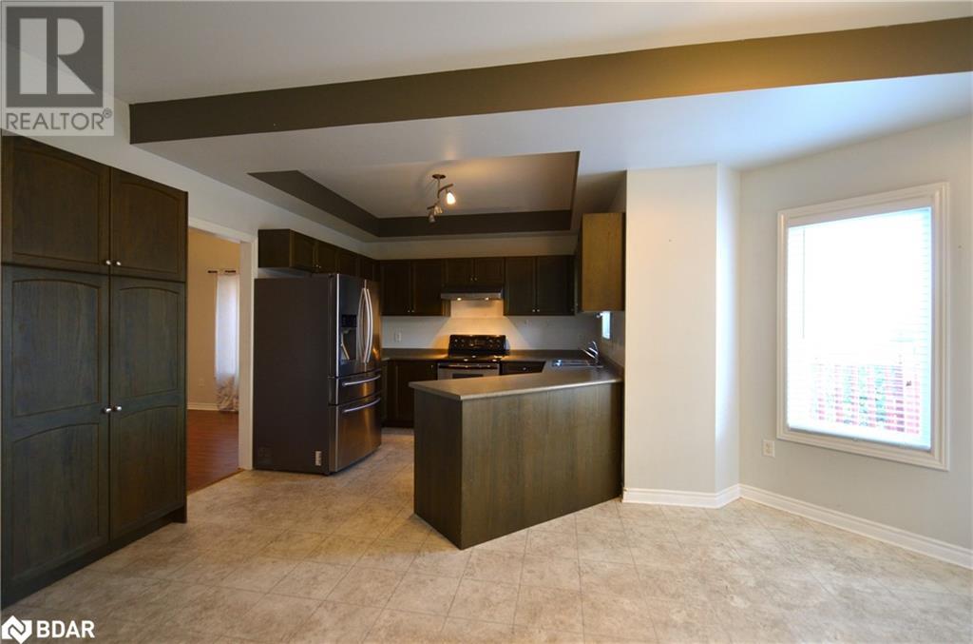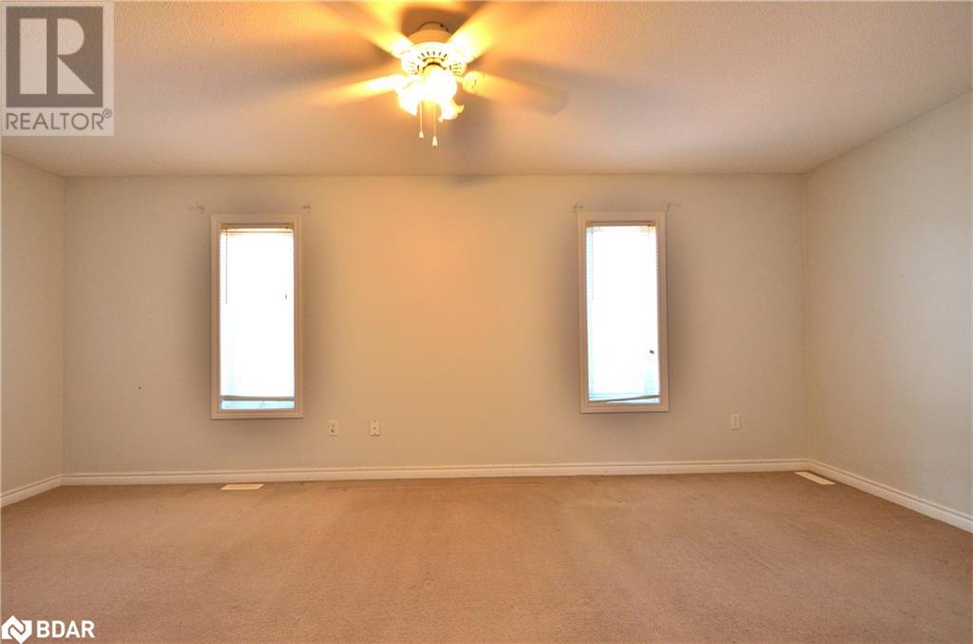5 Bedroom
3 Bathroom
2400
2 Level
Fireplace
Central Air Conditioning
Forced Air
$3,100 Monthly
Insurance
WHOLE BRICK HOME IN PRESTIGE SOUTHWEST ARDAGH. CLOSE TO HIGHWAYS, TRAILS, SCHOOLS, GOLF, SHOPPING, FARMS, COMMUNITY CENTER, LIBRARY... 2400.SQ.FT., 9'CEILING, 4+1 BEDROOMS, MASTER BEDROOM WITH HUGE 5PC ENSUITE AND WALK-IN CLOSET, SEPARATE LIVING ROOM AND DINING ROOM, OPEN FAMILY ROOM WITH GAS FIREPLACE, EAT-IN KITCHEN WITH S/S APPLIANCES, NEWER FRIDGE. MAIN FLOOR LAUNDRY, BRIGHT WALK-OUT LOWER LEVEL WITH AN OFFICE OR EXTRA BEDROOM, DOUBLE GARAGE WITH INSIDE ENTRY AND OPENER, EXTENDED DRIVEWAY FOR 4 CARS. FIRST/LAST MONTHS & PHOTO ID & FULL CREDIT REPORT & RENTAL APPLICATION & REFERENCES & EMPLOYMENT LETTERS & PAYSTUB REQUIRED. UTILITIES EXTRA. NO SMOKING. QUICK CLOSING AVAILABLE. (id:28392)
Property Details
|
MLS® Number
|
40526547 |
|
Property Type
|
Single Family |
|
Amenities Near By
|
Golf Nearby, Park, Public Transit, Schools |
|
Community Features
|
Community Centre |
|
Equipment Type
|
None, Water Heater |
|
Features
|
Southern Exposure, Conservation/green Belt, Sump Pump, Automatic Garage Door Opener |
|
Parking Space Total
|
6 |
|
Rental Equipment Type
|
None, Water Heater |
Building
|
Bathroom Total
|
3 |
|
Bedrooms Above Ground
|
4 |
|
Bedrooms Below Ground
|
1 |
|
Bedrooms Total
|
5 |
|
Appliances
|
Dishwasher, Refrigerator, Stove, Water Meter, Washer, Hood Fan, Window Coverings, Garage Door Opener |
|
Architectural Style
|
2 Level |
|
Basement Development
|
Partially Finished |
|
Basement Type
|
Full (partially Finished) |
|
Constructed Date
|
2003 |
|
Construction Style Attachment
|
Detached |
|
Cooling Type
|
Central Air Conditioning |
|
Exterior Finish
|
Brick |
|
Fireplace Present
|
Yes |
|
Fireplace Total
|
1 |
|
Foundation Type
|
Poured Concrete |
|
Half Bath Total
|
1 |
|
Heating Fuel
|
Natural Gas |
|
Heating Type
|
Forced Air |
|
Stories Total
|
2 |
|
Size Interior
|
2400 |
|
Type
|
House |
|
Utility Water
|
Municipal Water |
Parking
Land
|
Access Type
|
Highway Nearby |
|
Acreage
|
No |
|
Fence Type
|
Fence |
|
Land Amenities
|
Golf Nearby, Park, Public Transit, Schools |
|
Sewer
|
Municipal Sewage System |
|
Size Depth
|
110 Ft |
|
Size Frontage
|
41 Ft |
|
Size Total Text
|
Under 1/2 Acre |
|
Zoning Description
|
Res, |
Rooms
| Level |
Type |
Length |
Width |
Dimensions |
|
Second Level |
4pc Bathroom |
|
|
Measurements not available |
|
Second Level |
Bedroom |
|
|
19'4'' x 11'0'' |
|
Second Level |
Bedroom |
|
|
12'3'' x 10'0'' |
|
Second Level |
Bedroom |
|
|
11'3'' x 10'0'' |
|
Second Level |
5pc Bathroom |
|
|
Measurements not available |
|
Second Level |
Primary Bedroom |
|
|
19'7'' x 10'9'' |
|
Basement |
Bedroom |
|
|
10'0'' x 10'0'' |
|
Main Level |
Laundry Room |
|
|
Measurements not available |
|
Main Level |
2pc Bathroom |
|
|
Measurements not available |
|
Main Level |
Family Room |
|
|
17'6'' x 10'0'' |
|
Main Level |
Living Room |
|
|
12'0'' x 11'0'' |
|
Main Level |
Dining Room |
|
|
11'2'' x 10'7'' |
|
Main Level |
Breakfast |
|
|
17'0'' x 16'0'' |
|
Main Level |
Kitchen |
|
|
11'0'' x 11'0'' |
https://www.realtor.ca/real-estate/26392420/16-black-ash-trail-barrie

