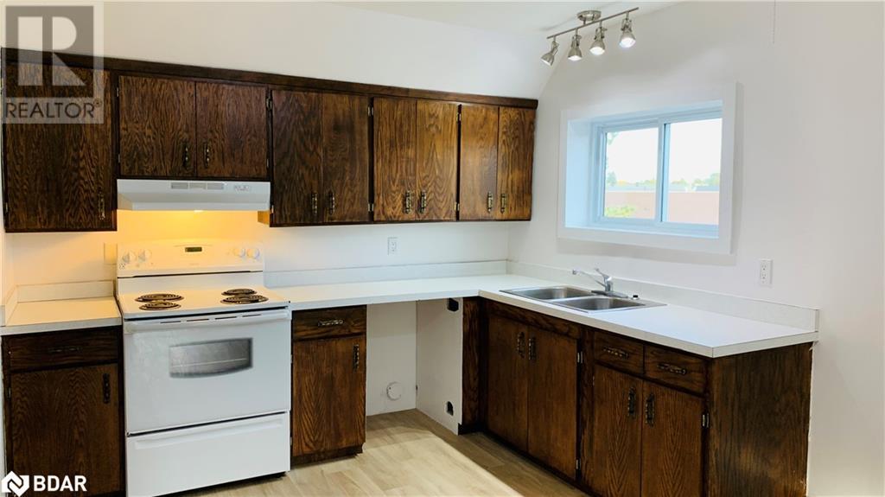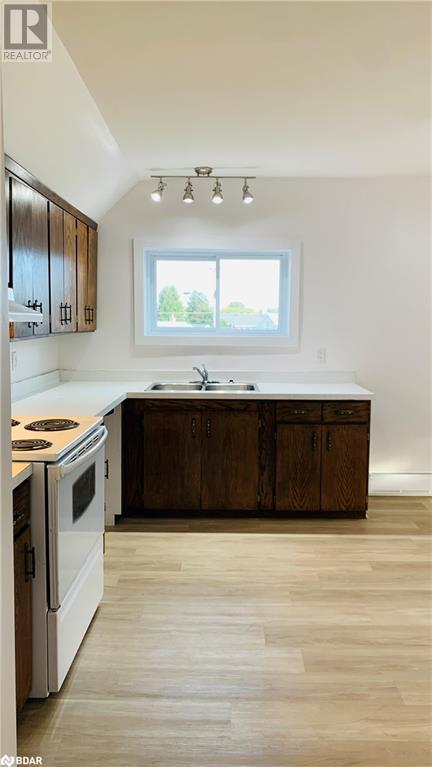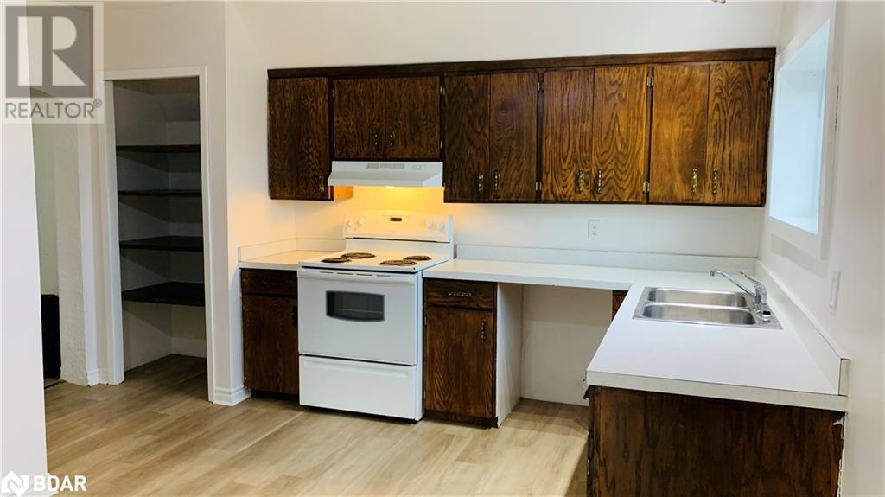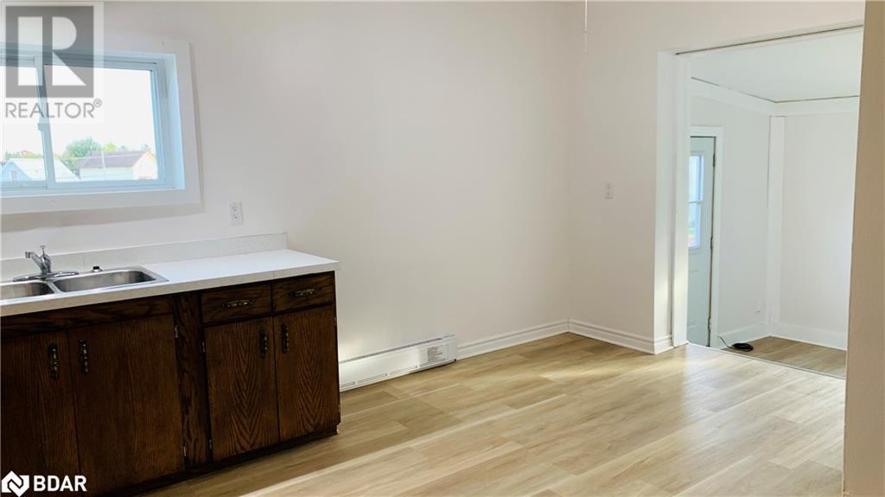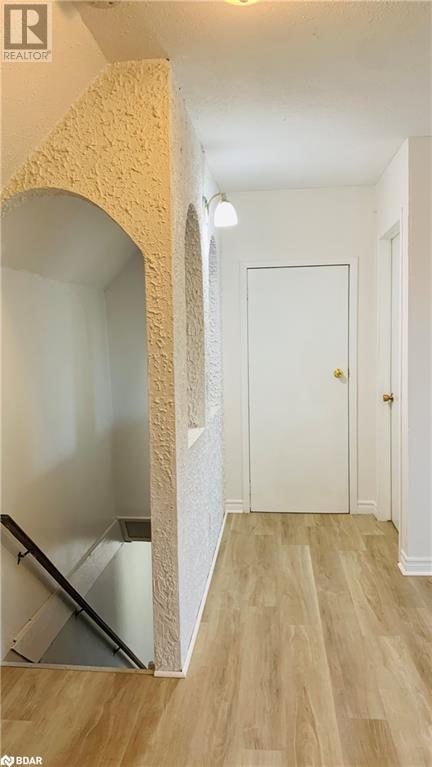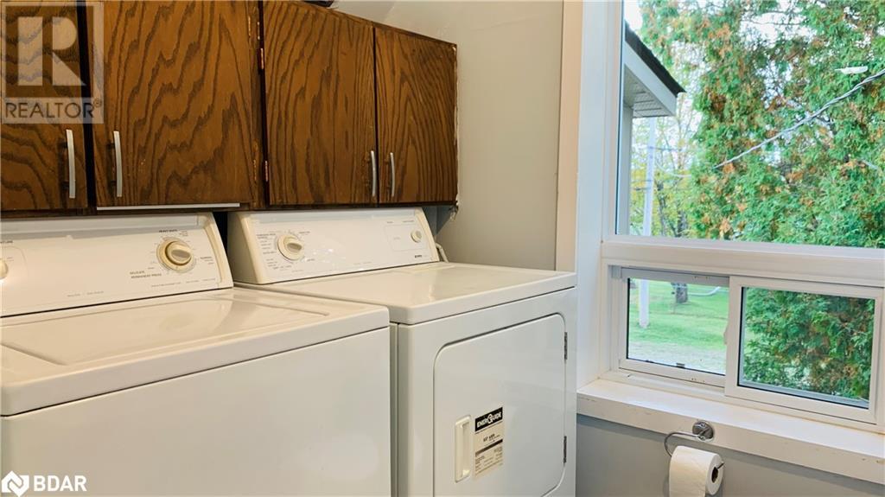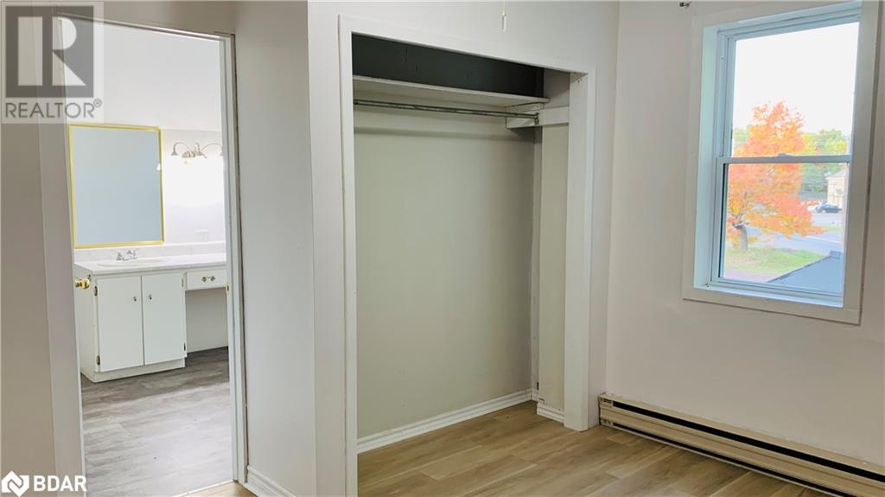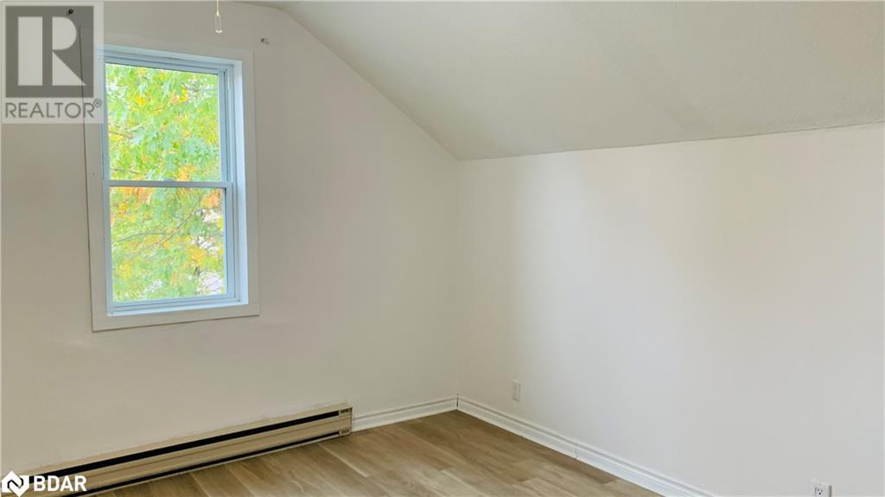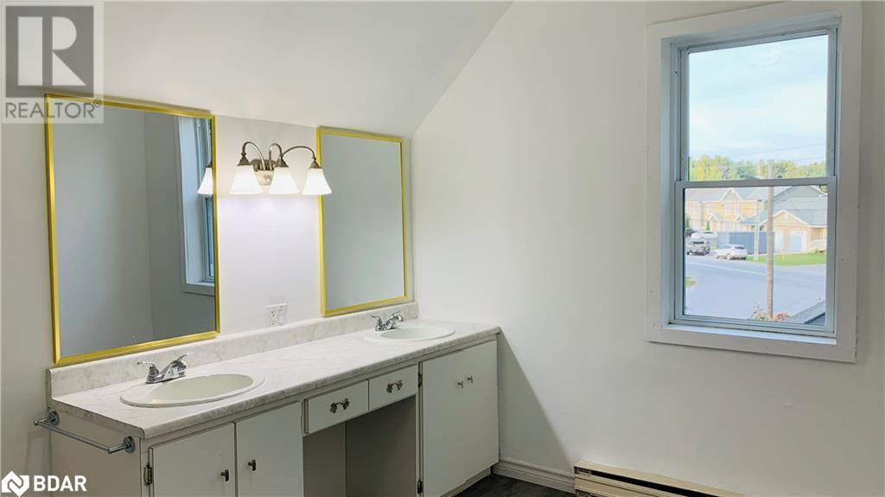156 Simcoe Street Street Sturgeon Falls, Ontario P2B 3J1
Interested?
Contact us for more information
4 Bedroom
3 Bathroom
1600
2 Level
None
Baseboard Heaters, Forced Air
$330,000
Turn-Key Investment! This fully tenanted registered duplex is ready for you to add to your portfolio. The lower 2-bedroom unit is tenanted on a month-to-month agreement. The upper 2+ den is rented on a yearly lease. The newer hot-water-on-demand system, municipal services, separate meters, wrap-around deck, massive yard, and of course location to amenities, makes this property ideal for investors. Gross Monthly Income is $2,600/month. Please note: A minimum of 48-hour notice is required to allow for proper communication with the tenants. Please contact the listing agent for further details. (id:28392)
Property Details
| MLS® Number | 40508908 |
| Property Type | Single Family |
| Amenities Near By | Hospital, Park, Schools, Shopping |
| Parking Space Total | 3 |
Building
| Bathroom Total | 3 |
| Bedrooms Above Ground | 4 |
| Bedrooms Total | 4 |
| Appliances | Dryer, Refrigerator, Stove, Washer, Hood Fan |
| Architectural Style | 2 Level |
| Basement Development | Unfinished |
| Basement Type | Crawl Space (unfinished) |
| Constructed Date | 1916 |
| Construction Style Attachment | Detached |
| Cooling Type | None |
| Exterior Finish | Vinyl Siding, Shingles |
| Fire Protection | Smoke Detectors |
| Foundation Type | Block |
| Half Bath Total | 1 |
| Heating Fuel | Natural Gas |
| Heating Type | Baseboard Heaters, Forced Air |
| Stories Total | 2 |
| Size Interior | 1600 |
| Type | House |
| Utility Water | Municipal Water |
Land
| Acreage | No |
| Land Amenities | Hospital, Park, Schools, Shopping |
| Sewer | Municipal Sewage System |
| Size Depth | 144 Ft |
| Size Frontage | 50 Ft |
| Size Total Text | Under 1/2 Acre |
| Zoning Description | R2 |
Rooms
| Level | Type | Length | Width | Dimensions |
|---|---|---|---|---|
| Second Level | Den | 9'2'' x 8'5'' | ||
| Second Level | Bedroom | 9'5'' x 8'5'' | ||
| Second Level | Primary Bedroom | 11'8'' x 8'9'' | ||
| Second Level | Living Room | 13'9'' x 9'2'' | ||
| Second Level | Kitchen | 15'1'' x 10'2'' | ||
| Second Level | 2pc Bathroom | Measurements not available | ||
| Second Level | 5pc Bathroom | Measurements not available | ||
| Main Level | Living Room | 13'4'' x 9'8'' | ||
| Main Level | Bedroom | 9'2'' x 7'5'' | ||
| Main Level | Primary Bedroom | 11'8'' x 8'9'' | ||
| Main Level | 4pc Bathroom | Measurements not available | ||
| Main Level | Kitchen | 11'8'' x 9'2'' |
https://www.realtor.ca/real-estate/26244084/156-simcoe-street-street-sturgeon-falls


