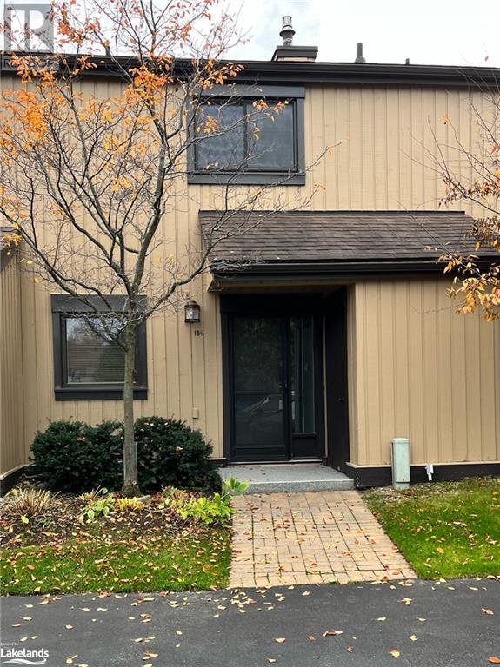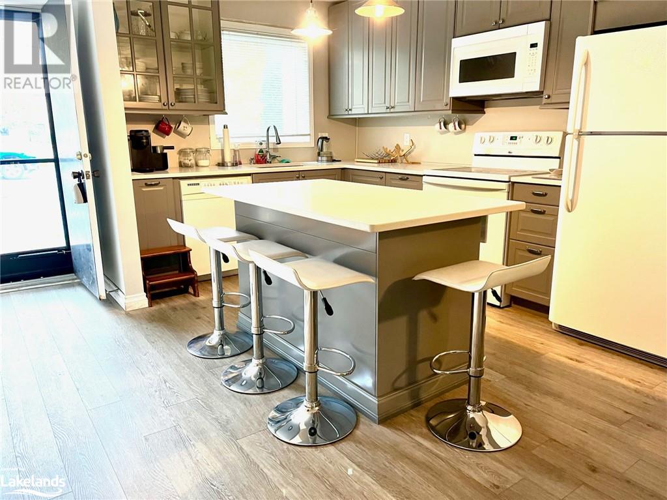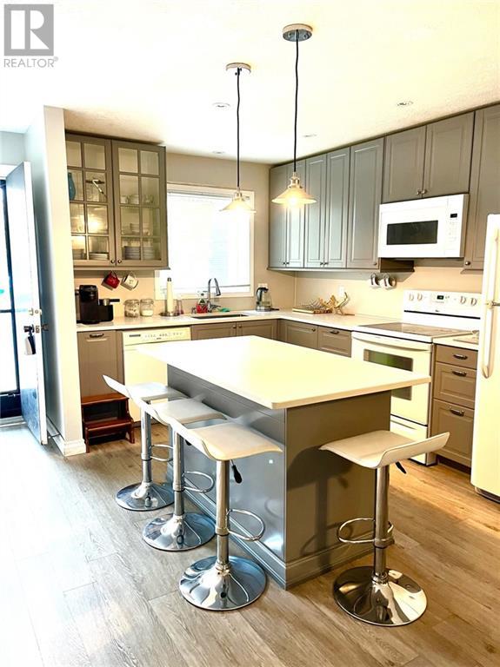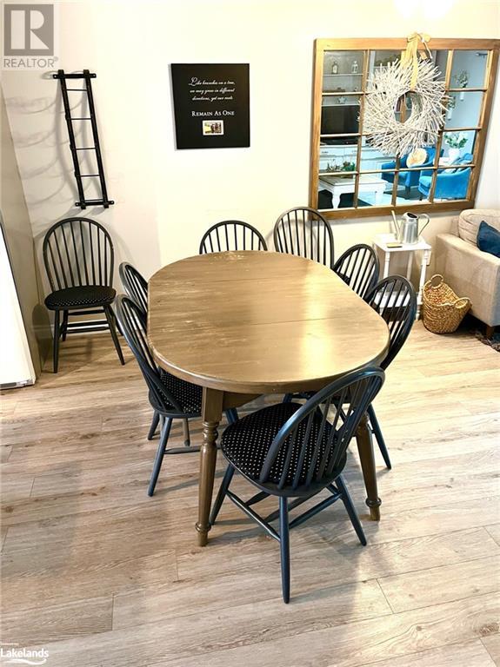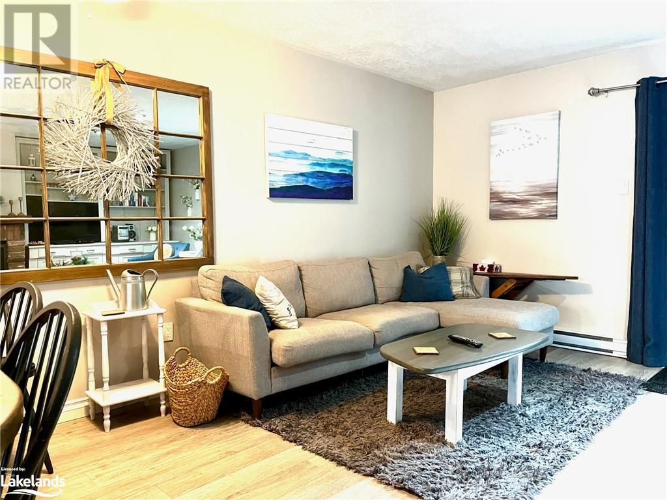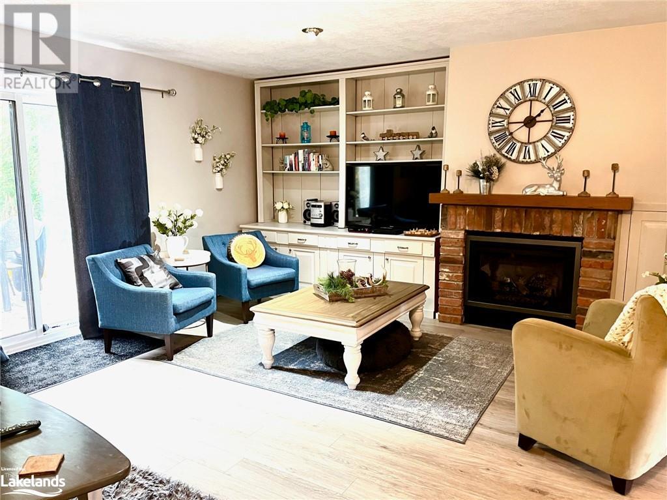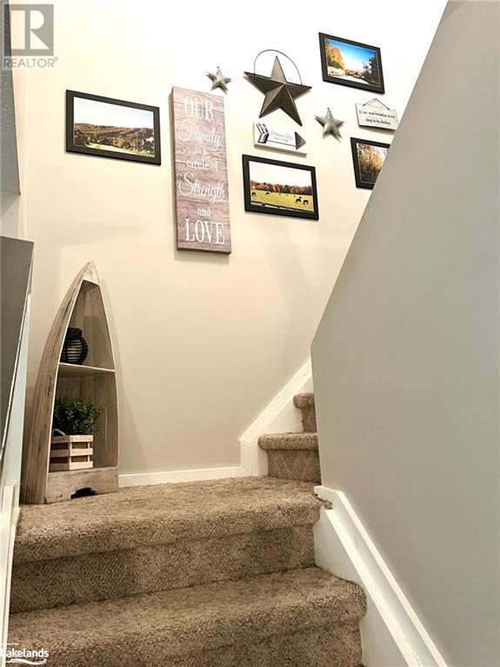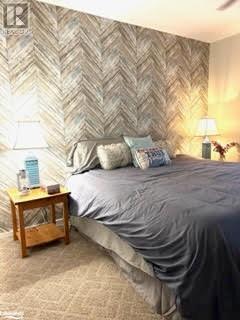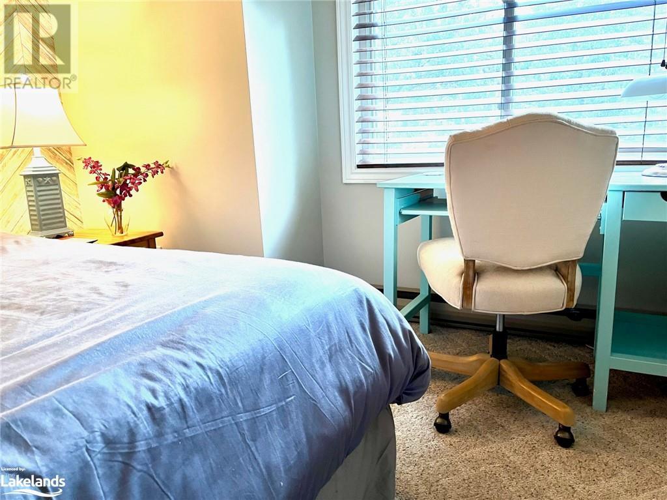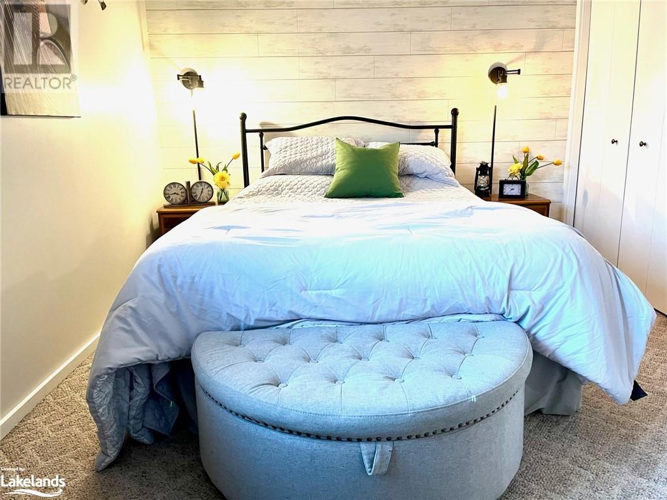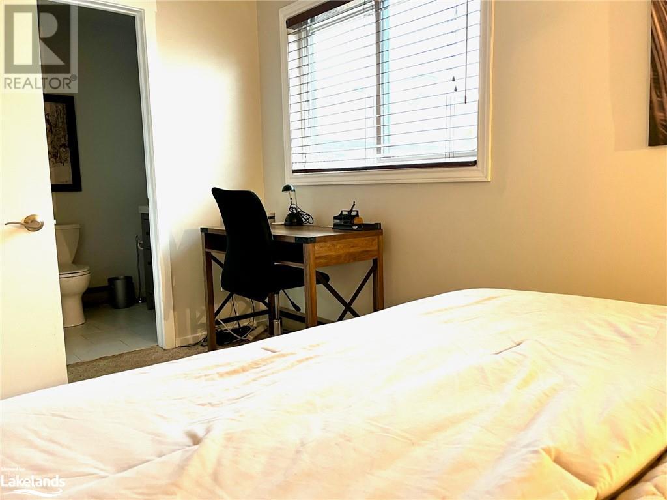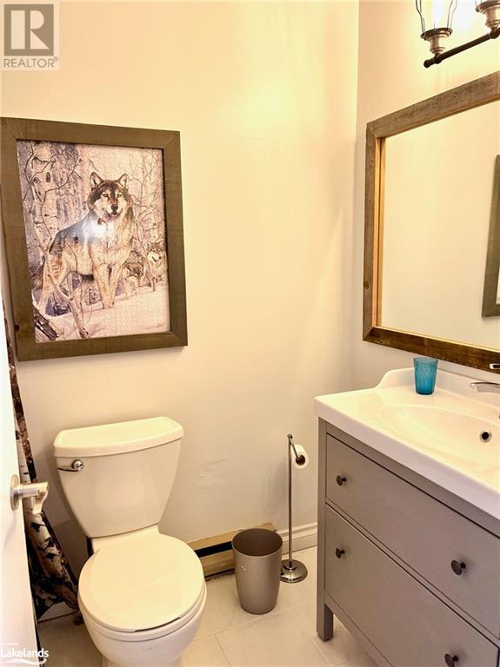3 Bedroom
2 Bathroom
1289
2 Level
None
Baseboard Heaters
$10,000 Seasonal
Property Management
REDUCED!!! 3 month Winter Seasonal Rental available. Pick your start and end date! Updated beautiful & bright open concept fully furnished 3 bedroom, 2 bath. Relax with family and friends after a day of skiing in the cozy family room warmed by a gas fireplace. King bed in Primary bedroom, bunk beds in secondary bedroom and queen bed with ensuite in guest bedroom. Full Rogers TV service & internet available. The condo comes with linens, patio furniture, and a BBQ. Utilities & damage/security deposit of $3,000 in addition to rental fee. Exit cleaning fee of $200 to be deducted from the Utility deposit. Rental Application required. 50% non refundable rental fee to secure the unit. The balance to be paid 2 weeks before possession date. (id:28392)
Property Details
|
MLS® Number
|
40484970 |
|
Property Type
|
Single Family |
|
Amenities Near By
|
Beach, Golf Nearby, Hospital, Marina, Playground, Public Transit, Shopping, Ski Area |
|
Community Features
|
Community Centre |
|
Parking Space Total
|
1 |
|
Storage Type
|
Locker |
Building
|
Bathroom Total
|
2 |
|
Bedrooms Above Ground
|
3 |
|
Bedrooms Total
|
3 |
|
Appliances
|
Dishwasher, Dryer, Refrigerator, Stove, Washer, Microwave Built-in, Hood Fan |
|
Architectural Style
|
2 Level |
|
Basement Type
|
None |
|
Construction Material
|
Wood Frame |
|
Construction Style Attachment
|
Attached |
|
Cooling Type
|
None |
|
Exterior Finish
|
Wood |
|
Fixture
|
Ceiling Fans |
|
Heating Type
|
Baseboard Heaters |
|
Stories Total
|
2 |
|
Size Interior
|
1289 |
|
Type
|
Row / Townhouse |
|
Utility Water
|
Municipal Water |
Land
|
Acreage
|
No |
|
Land Amenities
|
Beach, Golf Nearby, Hospital, Marina, Playground, Public Transit, Shopping, Ski Area |
|
Sewer
|
Municipal Sewage System |
|
Zoning Description
|
R6 |
Rooms
| Level |
Type |
Length |
Width |
Dimensions |
|
Second Level |
4pc Bathroom |
|
|
Measurements not available |
|
Second Level |
4pc Bathroom |
|
|
Measurements not available |
|
Second Level |
Bedroom |
|
|
14'0'' x 10'0'' |
|
Second Level |
Bedroom |
|
|
16'0'' x 9'6'' |
|
Second Level |
Primary Bedroom |
|
|
14'0'' x 9'0'' |
|
Main Level |
Storage |
|
|
6'0'' x 12'0'' |
|
Main Level |
Living Room/dining Room |
|
|
21'4'' x 19'0'' |
|
Main Level |
Kitchen |
|
|
10'0'' x 11'0'' |
https://www.realtor.ca/real-estate/26097395/156-escarpment-crescent-collingwood

