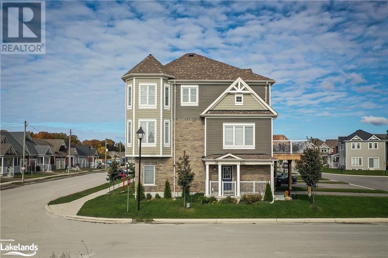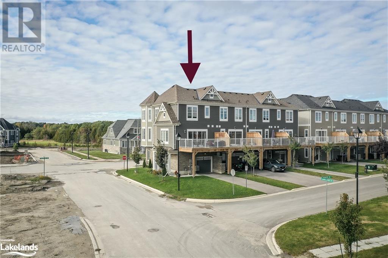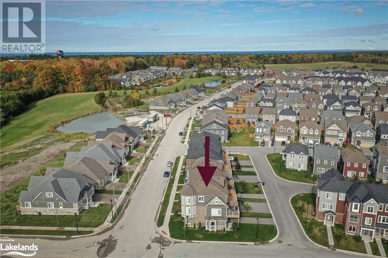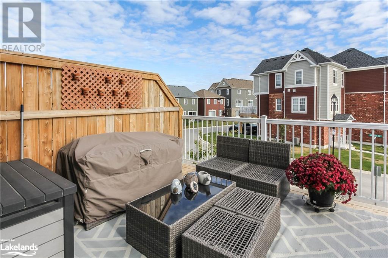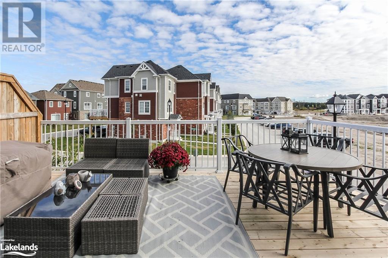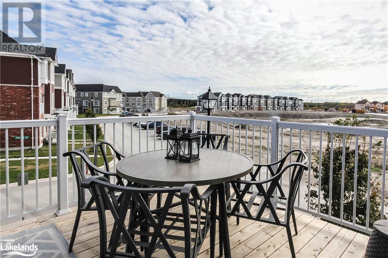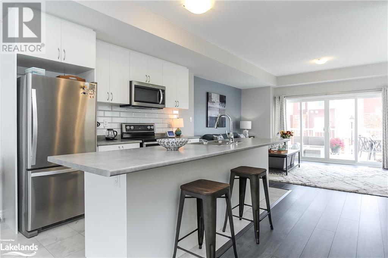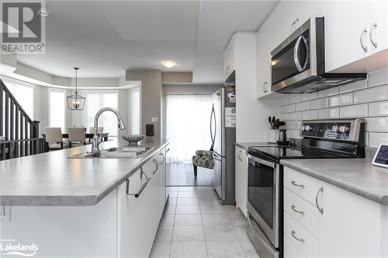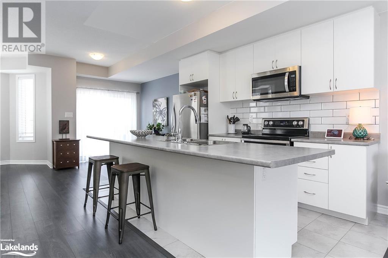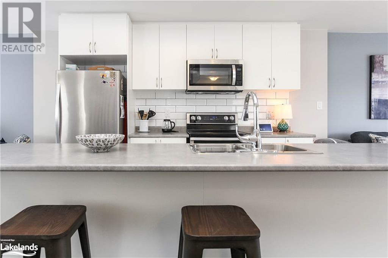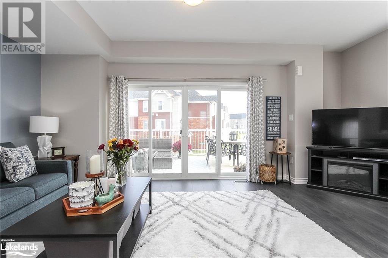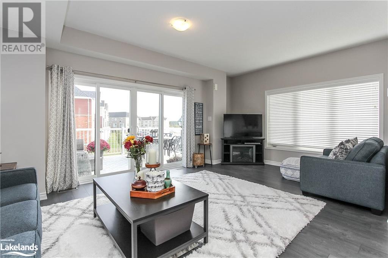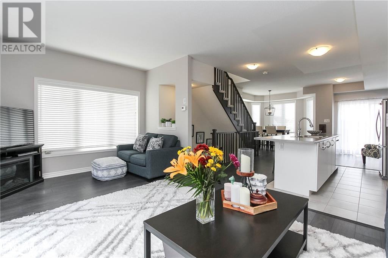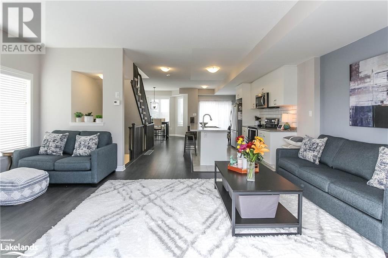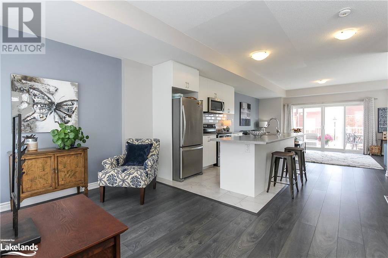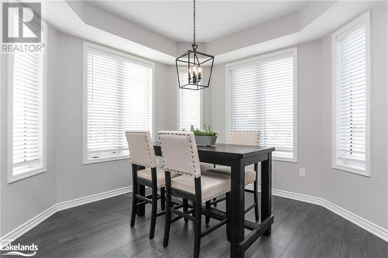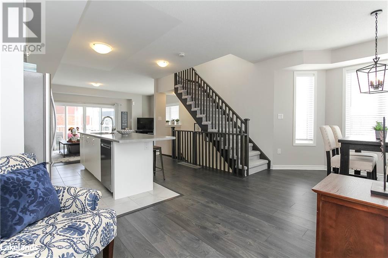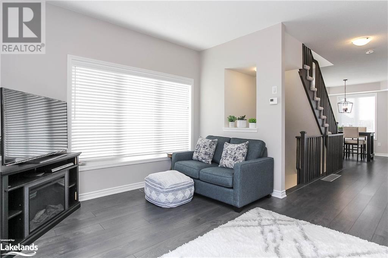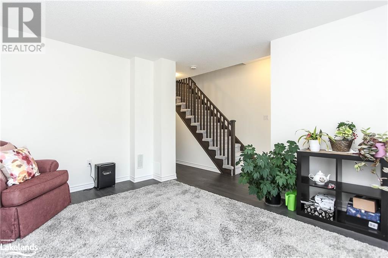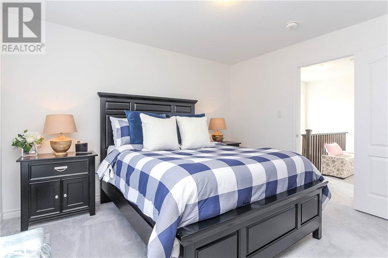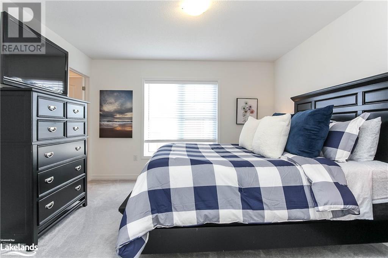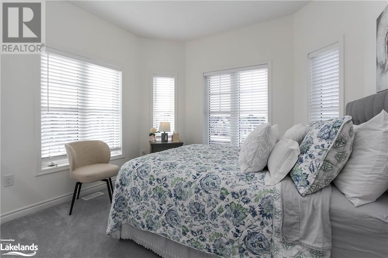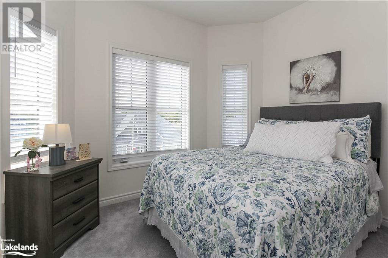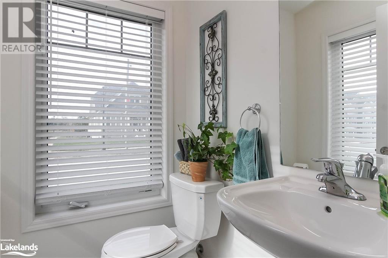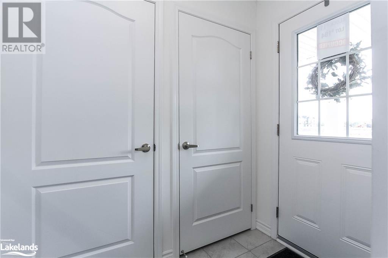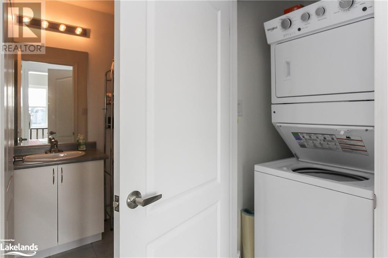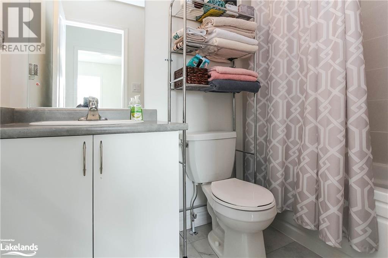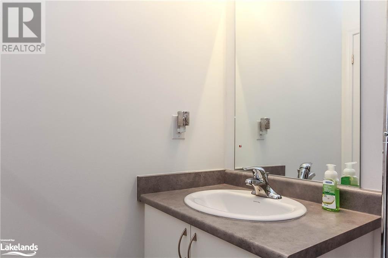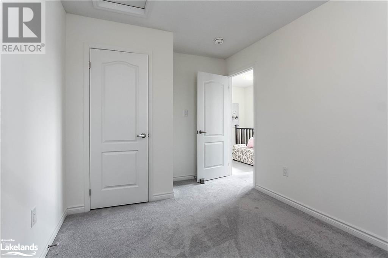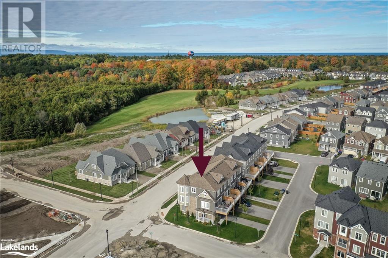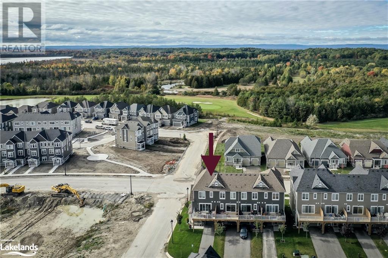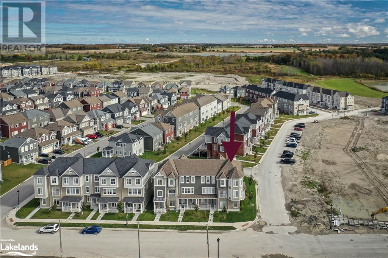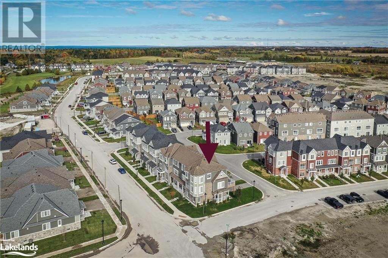3 Bedroom
3 Bathroom
1865
3 Level
Central Air Conditioning
Forced Air
$629,900
Georgian Sands Wasaga Beach Community - Immaculate End Unit with large bright windows to allow the natural light to illuminate this beautiful home. This 3 bedrooms, 2 1/2 bathrooms, 3-Story Freehold Townhouse (POTL) is approx. 1,865Sqft, laminate Floors throughout the main and second level, versatile open concept kitchen/ dinette/dining room and living room on the 2nd level with patio doors leading to large 10 x 18 ft deck overlooking the designated open space and park area. Spacious bright white kitchen with attractive backsplash and huge center island ideal for entertaining. Stainless-Steel Kitchen Appliances. Convenient laundry with stackable washer/dryer on 3rd level. Single Car Garage with inside access to main level. Fantastic location - 90 min. drive from the GTA, 30 Min. to Barrie and just a short 5 min. drive to Wasaga 's beautiful sandy shoreline on Georgian Bay. Close to shopping, restaurants, medical offices and golf course. (id:28392)
Property Details
|
MLS® Number
|
40500158 |
|
Property Type
|
Single Family |
|
Amenities Near By
|
Playground, Shopping |
|
Community Features
|
Quiet Area, School Bus |
|
Equipment Type
|
Water Heater |
|
Features
|
Corner Site, Paved Driveway, Automatic Garage Door Opener |
|
Parking Space Total
|
2 |
|
Rental Equipment Type
|
Water Heater |
Building
|
Bathroom Total
|
3 |
|
Bedrooms Above Ground
|
3 |
|
Bedrooms Total
|
3 |
|
Appliances
|
Dishwasher, Dryer, Refrigerator, Stove, Washer, Microwave Built-in, Window Coverings, Garage Door Opener |
|
Architectural Style
|
3 Level |
|
Basement Type
|
None |
|
Constructed Date
|
2019 |
|
Construction Style Attachment
|
Attached |
|
Cooling Type
|
Central Air Conditioning |
|
Exterior Finish
|
Brick, Vinyl Siding |
|
Half Bath Total
|
1 |
|
Heating Fuel
|
Natural Gas |
|
Heating Type
|
Forced Air |
|
Stories Total
|
3 |
|
Size Interior
|
1865 |
|
Type
|
Row / Townhouse |
|
Utility Water
|
Municipal Water |
Parking
Land
|
Acreage
|
No |
|
Land Amenities
|
Playground, Shopping |
|
Sewer
|
Municipal Sewage System |
|
Size Depth
|
89 Ft |
|
Size Frontage
|
28 Ft |
|
Size Total Text
|
Under 1/2 Acre |
|
Zoning Description
|
R2h-8 |
Rooms
| Level |
Type |
Length |
Width |
Dimensions |
|
Second Level |
Dining Room |
|
|
11'5'' x 11'0'' |
|
Second Level |
Dinette |
|
|
9'0'' x 9'5'' |
|
Second Level |
Kitchen |
|
|
13'1'' x 11'0'' |
|
Third Level |
4pc Bathroom |
|
|
Measurements not available |
|
Third Level |
Laundry Room |
|
|
3'6'' x 3'6'' |
|
Third Level |
Bedroom |
|
|
10'7'' x 10'9'' |
|
Third Level |
Bedroom |
|
|
8'9'' x 10'5'' |
|
Third Level |
Full Bathroom |
|
|
Measurements not available |
|
Third Level |
Primary Bedroom |
|
|
12'4'' x 12'5'' |
|
Main Level |
Family Room |
|
|
11'11'' x 13'3'' |
|
Main Level |
2pc Bathroom |
|
|
Measurements not available |
https://www.realtor.ca/real-estate/26183893/154-village-gate-drive-wasaga-beach

