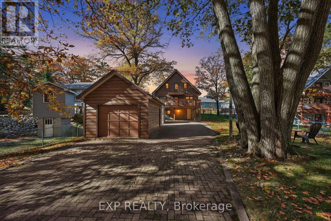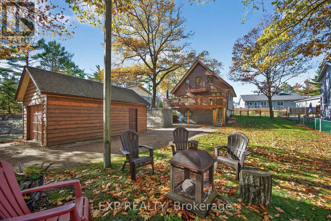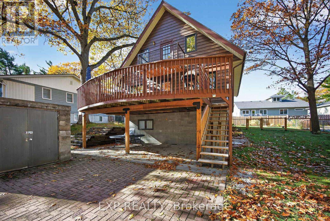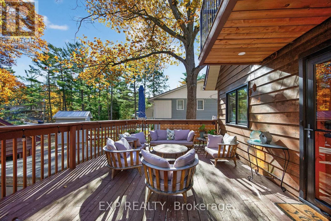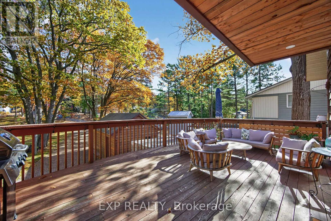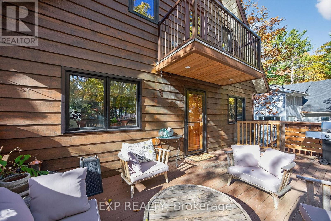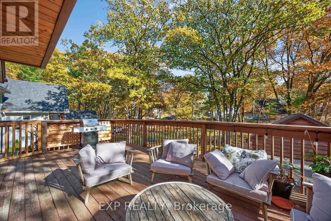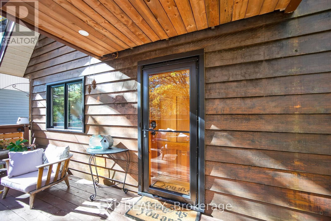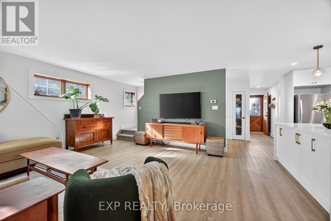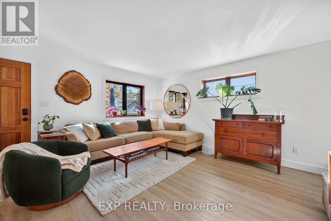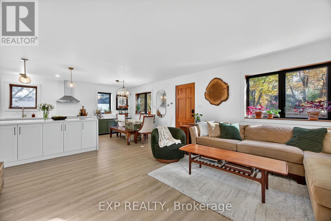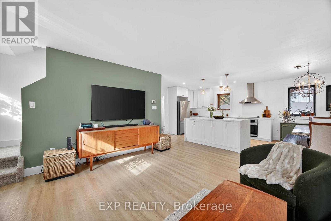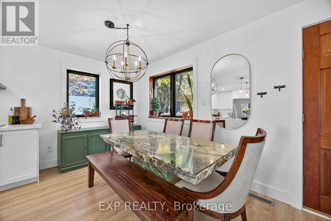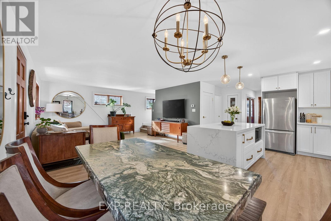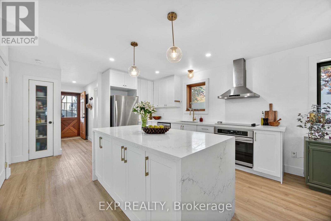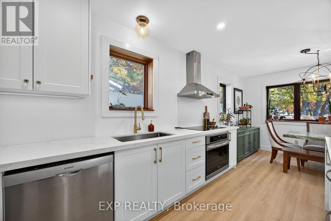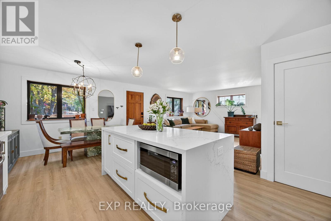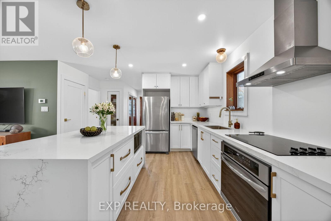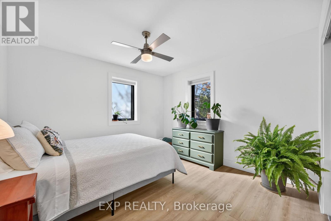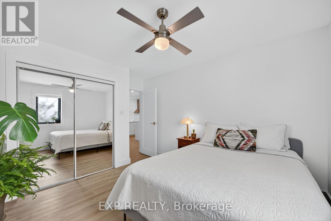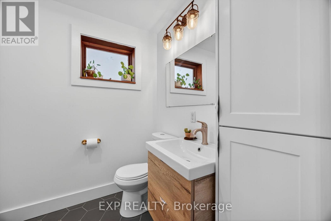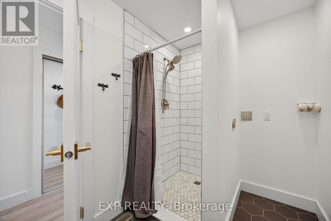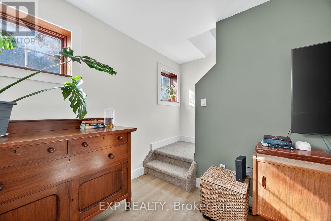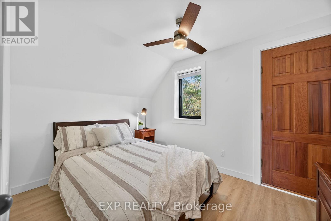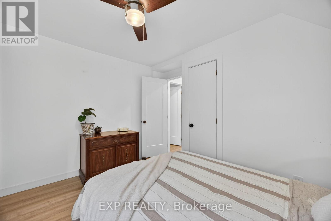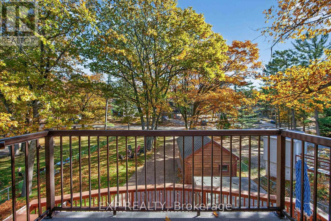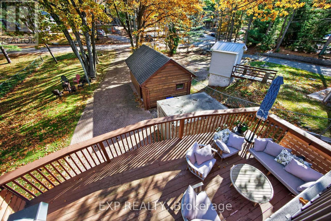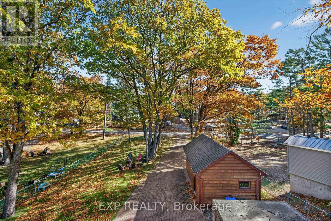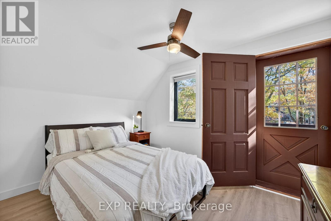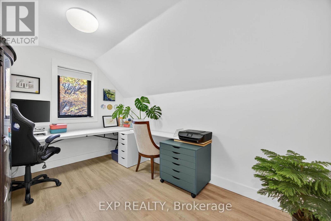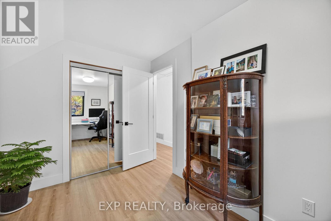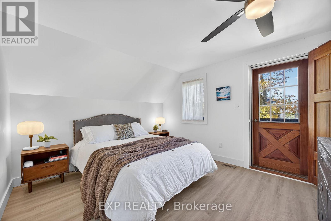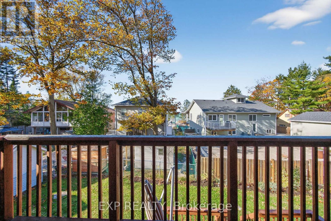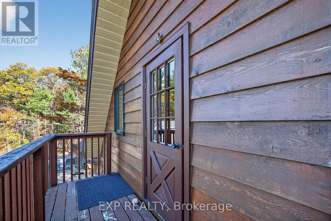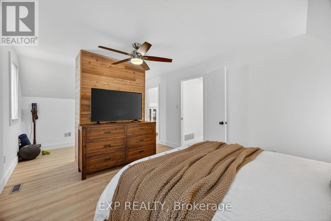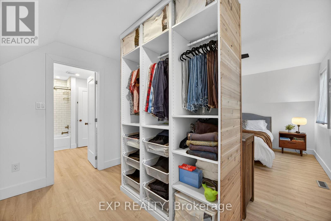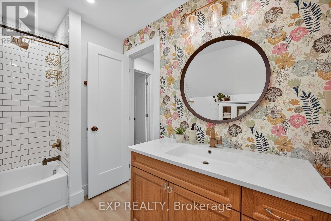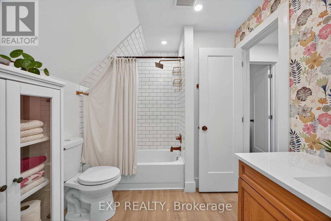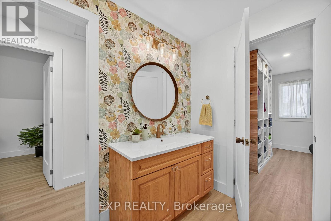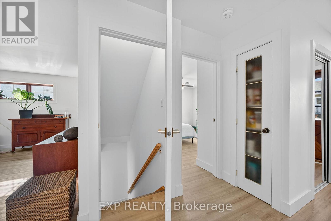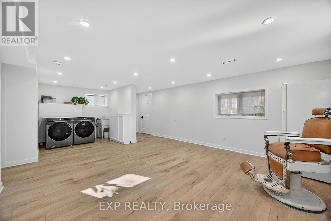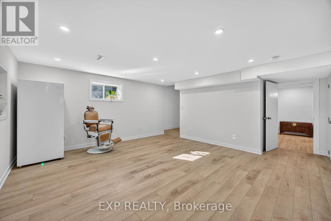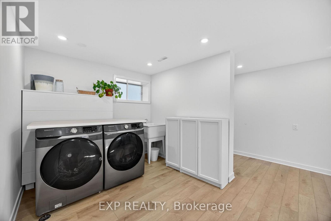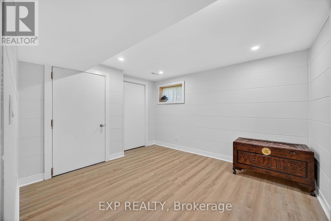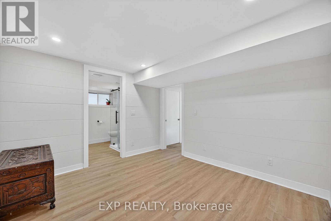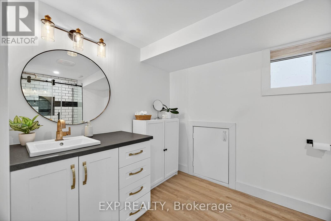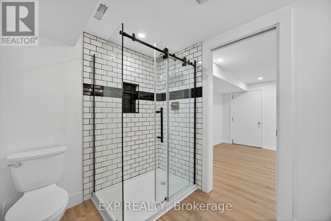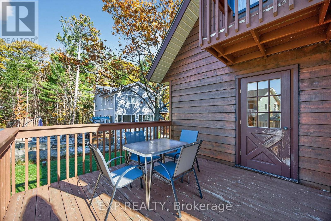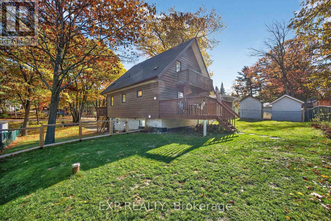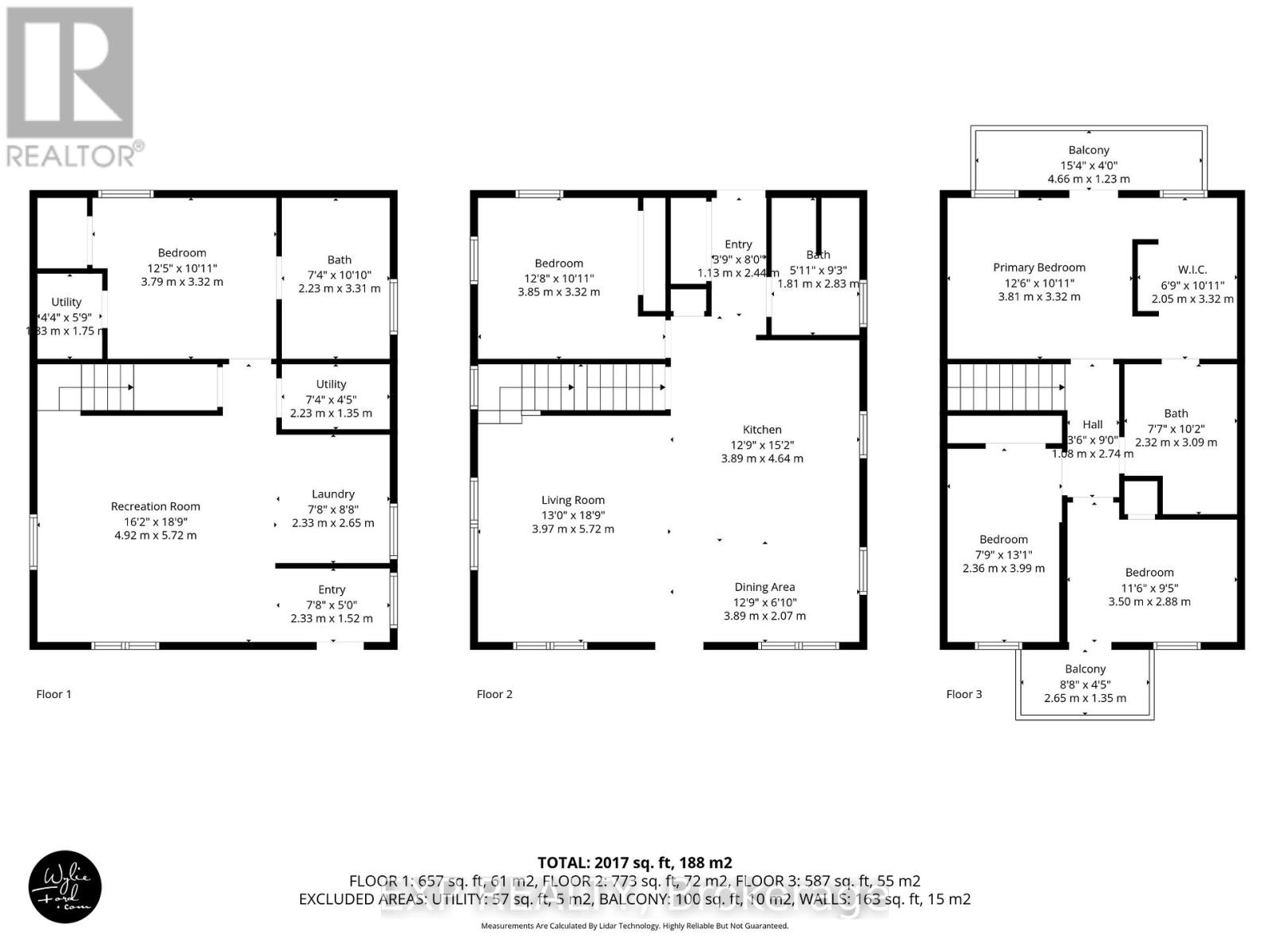5 Bedroom
3 Bathroom
2000 - 2500 sqft
Central Air Conditioning
Forced Air
$939,000
Welcome to 154 Park Rd, Tiny! Steps to beautiful Woodland Beach, this fully updated 5-bed, 3-bath home blends modern comfort with coastal charm. Bright open layout with updated kitchen featuring quartz counters, stainless appliances & island. Upper level offers spacious bedrooms and an updated main bath. Finished lower level with separate entrance, 2nd laundry & full bath-ideal for in-law or income potential. Major updates include 200 amp service (2024), A/C (2021), UV system (2021), and more. Detached garage, fenced yard & quiet family-friendly area just minutes to Wasaga amenities. Move-in ready & steps from the lake! 7 min to Wasaga Walmart/groceries/restaurants. 30 min to N Barrie. (id:58919)
Property Details
|
MLS® Number
|
S12514616 |
|
Property Type
|
Single Family |
|
Community Name
|
Rural Tiny |
|
Amenities Near By
|
Beach, Marina |
|
Community Features
|
School Bus |
|
Parking Space Total
|
7 |
|
Structure
|
Deck |
Building
|
Bathroom Total
|
3 |
|
Bedrooms Above Ground
|
5 |
|
Bedrooms Total
|
5 |
|
Appliances
|
Central Vacuum, Cooktop, Dishwasher, Dryer, Hood Fan, Microwave, Oven, Washer, Window Coverings, Refrigerator |
|
Basement Development
|
Finished |
|
Basement Features
|
Walk Out |
|
Basement Type
|
N/a, Full, N/a (finished) |
|
Construction Style Attachment
|
Detached |
|
Cooling Type
|
Central Air Conditioning |
|
Exterior Finish
|
Wood |
|
Foundation Type
|
Block |
|
Heating Fuel
|
Natural Gas |
|
Heating Type
|
Forced Air |
|
Stories Total
|
2 |
|
Size Interior
|
2000 - 2500 Sqft |
|
Type
|
House |
Parking
Land
|
Acreage
|
No |
|
Fence Type
|
Fenced Yard |
|
Land Amenities
|
Beach, Marina |
|
Sewer
|
Septic System |
|
Size Depth
|
175 Ft |
|
Size Frontage
|
70 Ft |
|
Size Irregular
|
70 X 175 Ft |
|
Size Total Text
|
70 X 175 Ft |
|
Zoning Description
|
Sr |
Rooms
| Level |
Type |
Length |
Width |
Dimensions |
|
Lower Level |
Recreational, Games Room |
16.2 m |
18.9 m |
16.2 m x 18.9 m |
|
Lower Level |
Laundry Room |
7.8 m |
8.8 m |
7.8 m x 8.8 m |
|
Lower Level |
Bedroom 4 |
12.5 m |
10.11 m |
12.5 m x 10.11 m |
|
Lower Level |
Utility Room |
4.4 m |
5.9 m |
4.4 m x 5.9 m |
|
Lower Level |
Foyer |
7.8 m |
5 m |
7.8 m x 5 m |
|
Main Level |
Kitchen |
12.9 m |
15.2 m |
12.9 m x 15.2 m |
|
Main Level |
Living Room |
13 m |
18.9 m |
13 m x 18.9 m |
|
Main Level |
Dining Room |
12.9 m |
6.1 m |
12.9 m x 6.1 m |
|
Main Level |
Bedroom |
12.8 m |
10.11 m |
12.8 m x 10.11 m |
|
Main Level |
Bathroom |
5.11 m |
9.3 m |
5.11 m x 9.3 m |
|
Main Level |
Foyer |
3.9 m |
8 m |
3.9 m x 8 m |
|
Upper Level |
Primary Bedroom |
12.6 m |
10.11 m |
12.6 m x 10.11 m |
|
Upper Level |
Bathroom |
7.7 m |
10.2 m |
7.7 m x 10.2 m |
|
Upper Level |
Bedroom 2 |
7.9 m |
13.1 m |
7.9 m x 13.1 m |
|
Upper Level |
Bedroom 3 |
11.6 m |
9.5 m |
11.6 m x 9.5 m |
Utilities
https://www.realtor.ca/real-estate/29072721/154-park-road-tiny-rural-tiny

