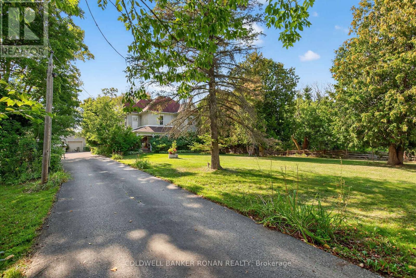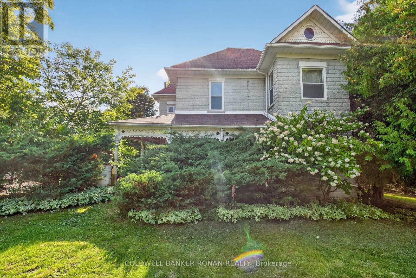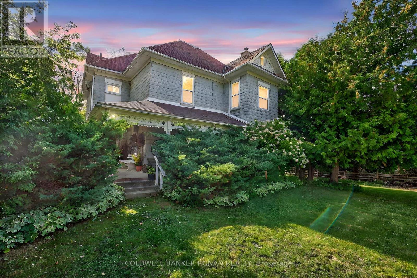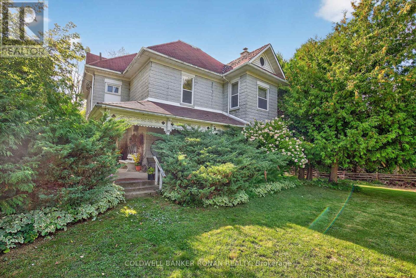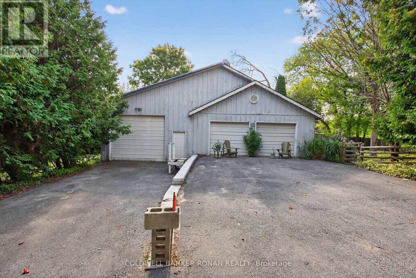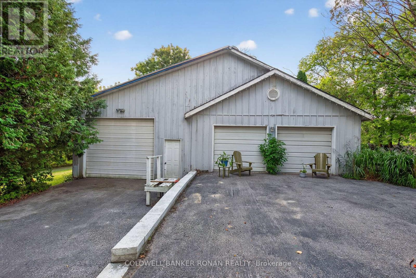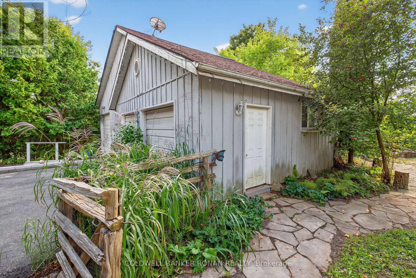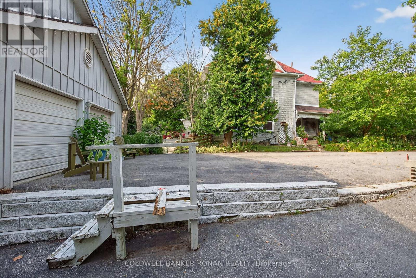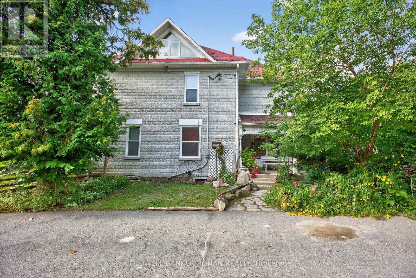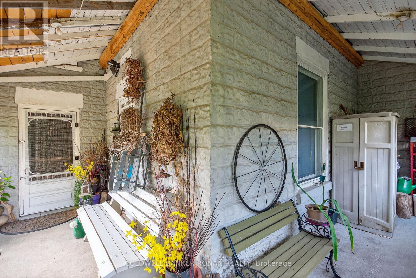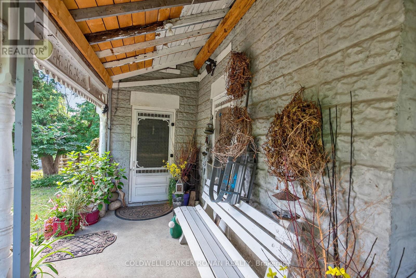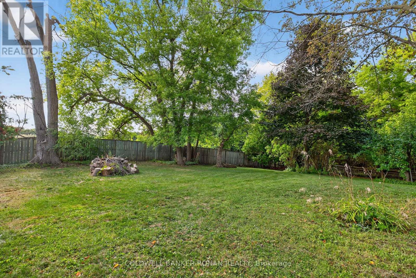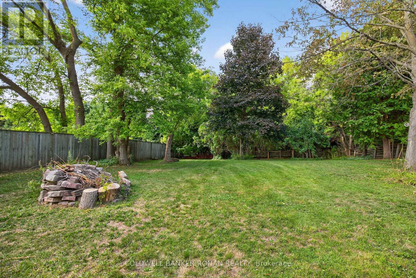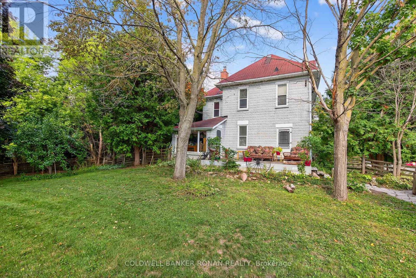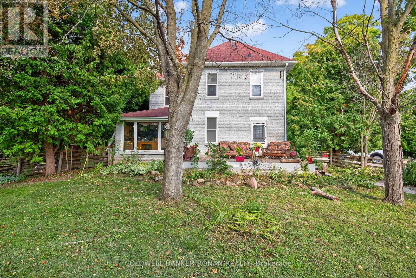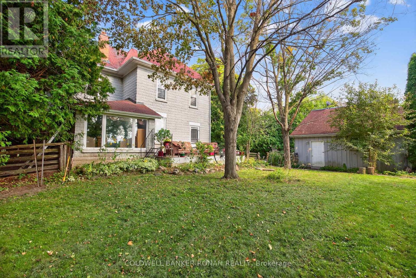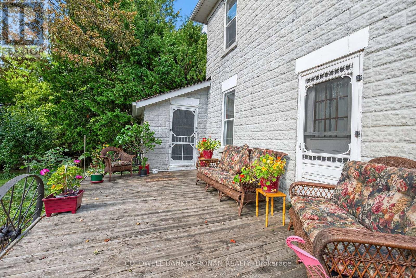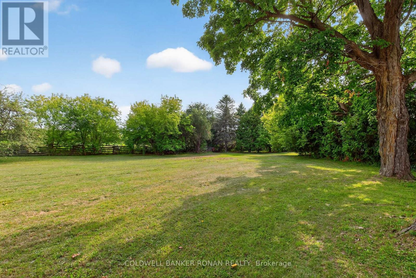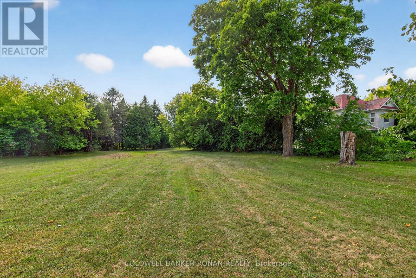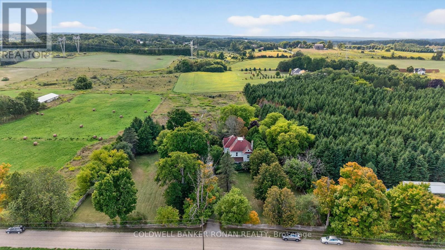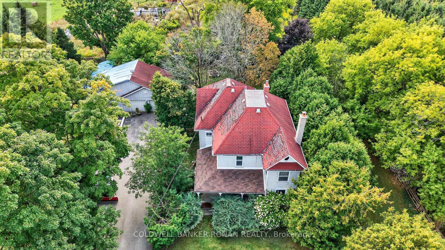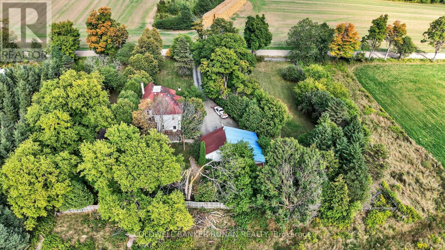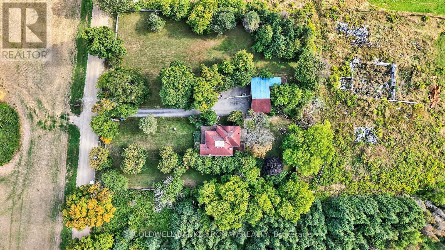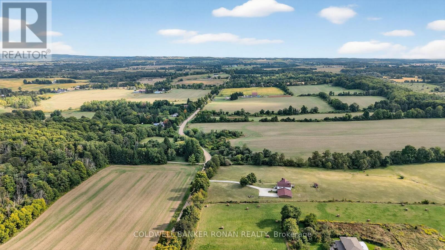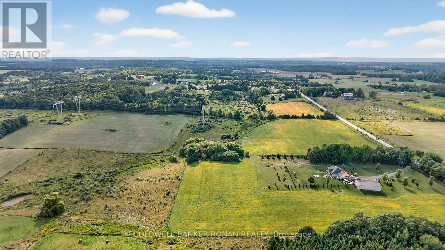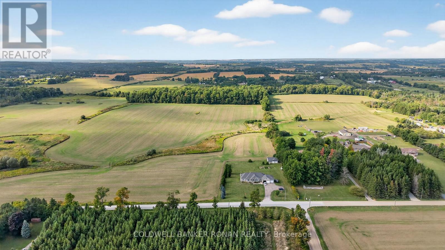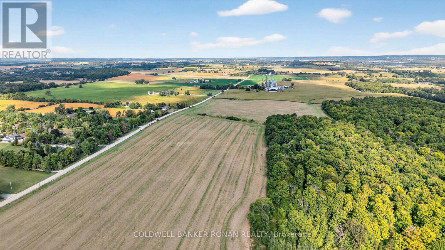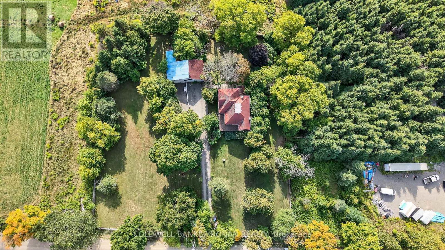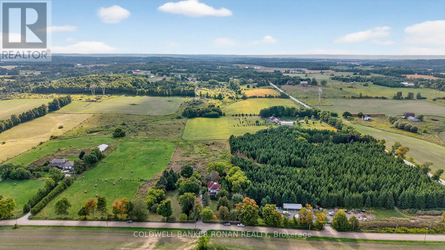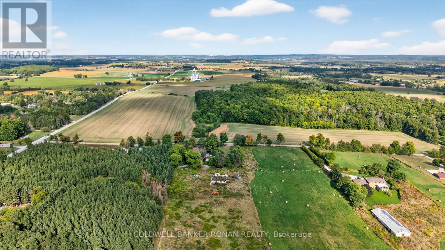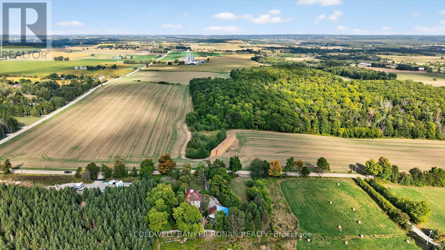4 Bedroom
2 Bathroom
2500 - 3000 sqft
Fireplace
None
Forced Air
$879,000
Nestled among rolling farmland, this picturesque 1.17-acre property offers a storybook setting full of charm and character. This Century home features a welcoming front veranda, flagstone walkways, and a covered front porch, a spacious back deck and detached garage/workshop. Surrounded by mature trees and lush perennial gardens, the property provides a tranquil, park-like atmosphere. A separate back entrance to the office area with floor to ceiling window with west views & stunning sunsets also makes it a great flexible workspace. Offering approximately 2,600 sq. ft. of living space, the home boasts large principal rooms, Primary Bedroom w/Walk-in Closet & 5pc Ensuite Bath, Large Country Kitchen w/Walk-in Pantry, Walk-in Closet/Mud Room w/entrance to back deck, original stained-glass windows. The third floor features a spacious games room/attic that could easily serve as a games room or creative retreat with an oversized 5 paned window with south facing views. The detached garage (23.6 x 21.10) includes an attached workshop (19.10 x 43.3) with a separate driveway/parking and oversized garage door ideal for a home-based business. This property is fully fenced & gated. Conveniently located just north of Hwy 9 with quick access to Highways 27 and 400, this unique property combines country living with commuter convenience. (id:58919)
Property Details
|
MLS® Number
|
N12385049 |
|
Property Type
|
Single Family |
|
Community Name
|
Rural New Tecumseth |
|
Features
|
Paved Yard |
|
Parking Space Total
|
12 |
|
Structure
|
Porch |
Building
|
Bathroom Total
|
2 |
|
Bedrooms Above Ground
|
4 |
|
Bedrooms Total
|
4 |
|
Amenities
|
Fireplace(s) |
|
Appliances
|
Water Heater |
|
Basement Type
|
None |
|
Construction Style Attachment
|
Detached |
|
Cooling Type
|
None |
|
Fireplace Present
|
Yes |
|
Heating Fuel
|
Oil |
|
Heating Type
|
Forced Air |
|
Stories Total
|
3 |
|
Size Interior
|
2500 - 3000 Sqft |
|
Type
|
House |
|
Utility Water
|
Dug Well |
Parking
Land
|
Acreage
|
No |
|
Sewer
|
Septic System |
|
Size Depth
|
222 Ft ,7 In |
|
Size Frontage
|
230 Ft ,2 In |
|
Size Irregular
|
230.2 X 222.6 Ft |
|
Size Total Text
|
230.2 X 222.6 Ft |
Rooms
| Level |
Type |
Length |
Width |
Dimensions |
|
Third Level |
Loft |
9.87 m |
9337 m |
9.87 m x 9337 m |
|
Main Level |
Kitchen |
4.77 m |
3.25 m |
4.77 m x 3.25 m |
|
Main Level |
Living Room |
6.12 m |
74.77 m |
6.12 m x 74.77 m |
|
Main Level |
Dining Room |
4.55 m |
3.65 m |
4.55 m x 3.65 m |
|
Main Level |
Family Room |
5.7 m |
2.7 m |
5.7 m x 2.7 m |
|
Main Level |
Office |
4.59 m |
3.14 m |
4.59 m x 3.14 m |
|
Main Level |
Laundry Room |
3.07 m |
1.57 m |
3.07 m x 1.57 m |
|
Upper Level |
Primary Bedroom |
5.69 m |
2.86 m |
5.69 m x 2.86 m |
|
Upper Level |
Bedroom |
5.71 m |
3.52 m |
5.71 m x 3.52 m |
|
Upper Level |
Bedroom |
3.73 m |
3.66 m |
3.73 m x 3.66 m |
Utilities
https://www.realtor.ca/real-estate/28822818/1516-17th-side-road-new-tecumseth-rural-new-tecumseth

