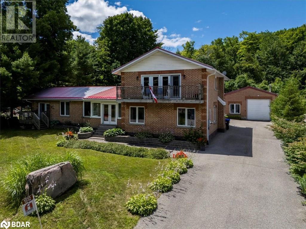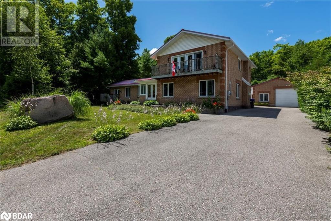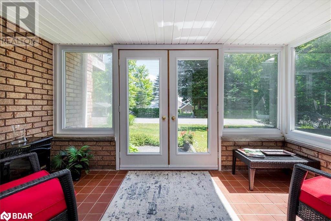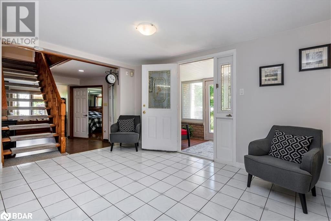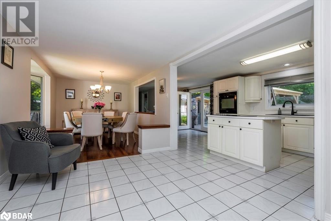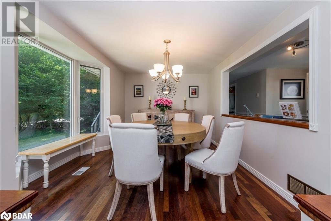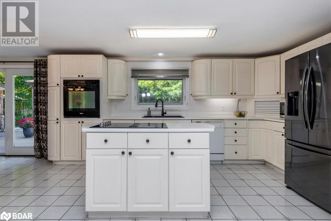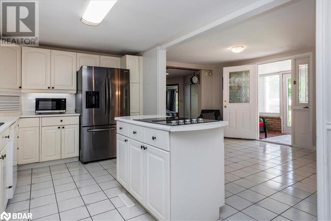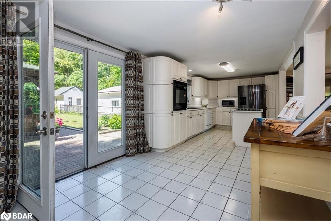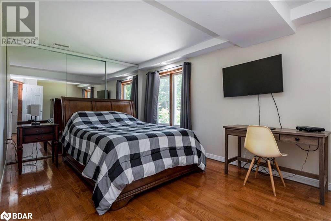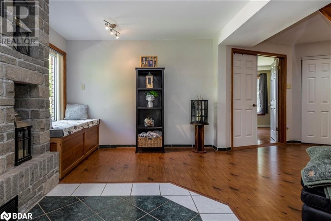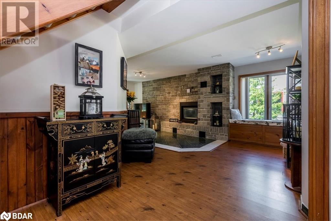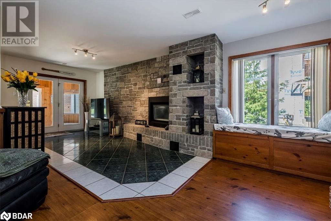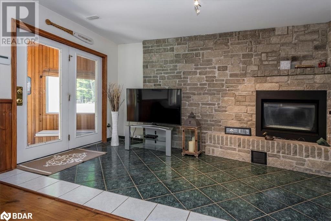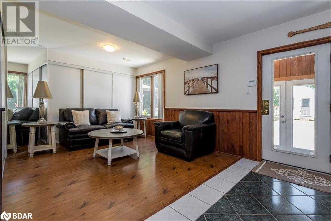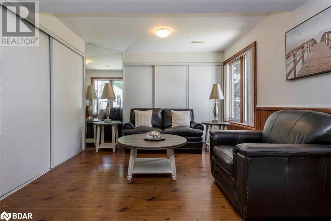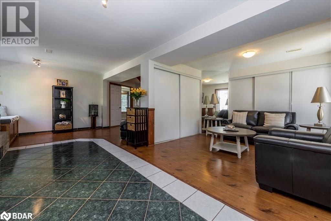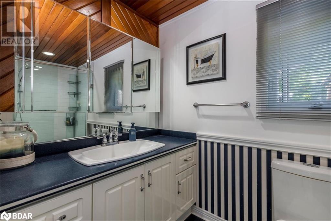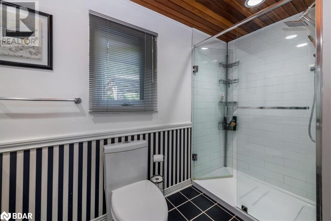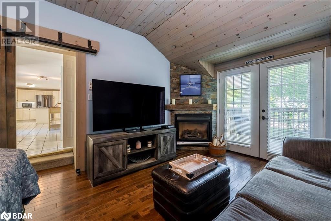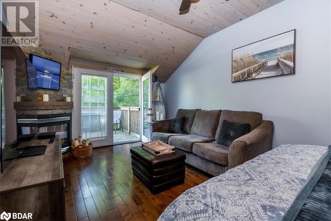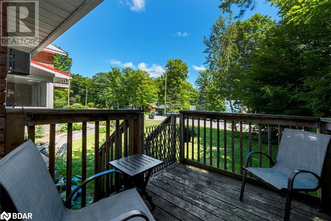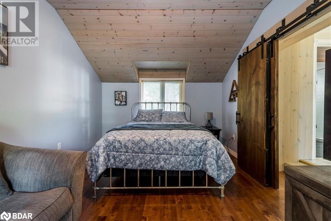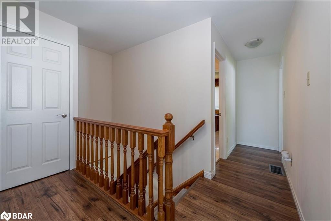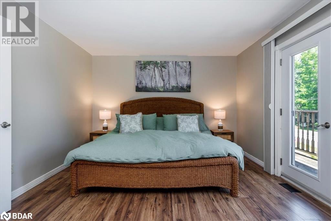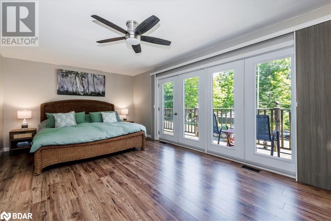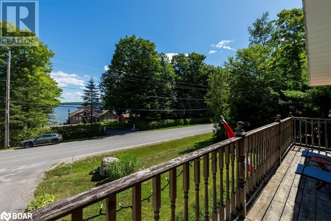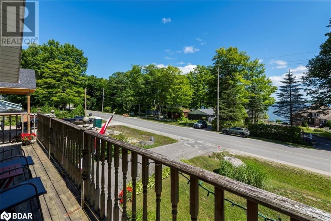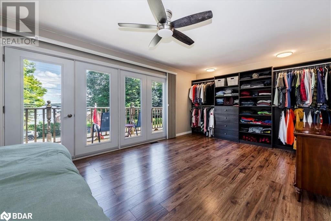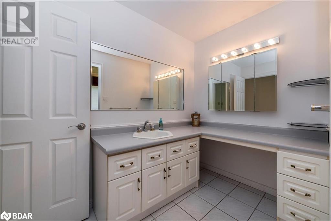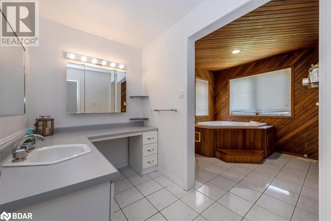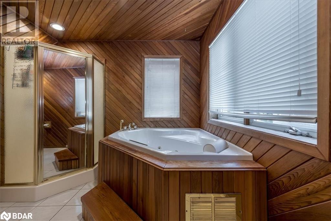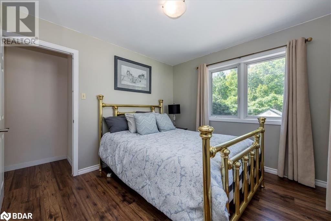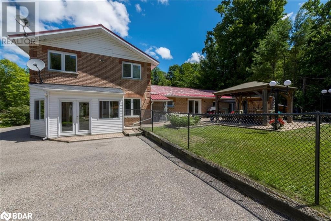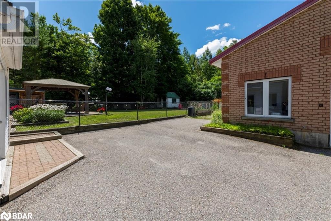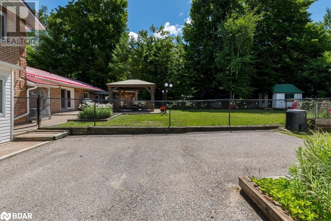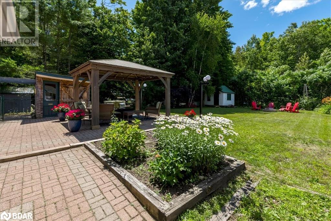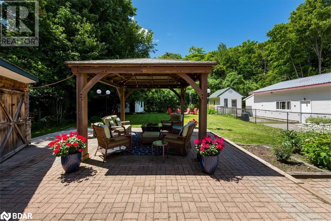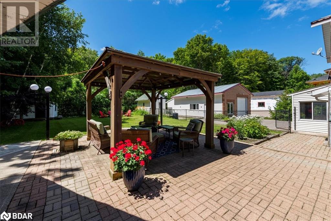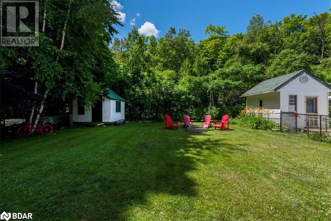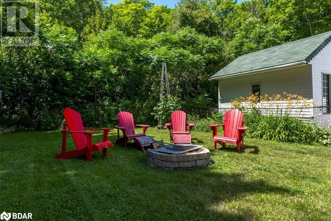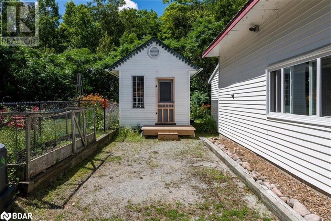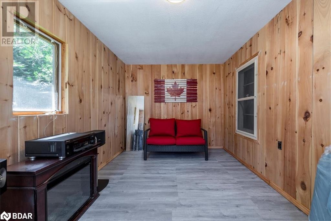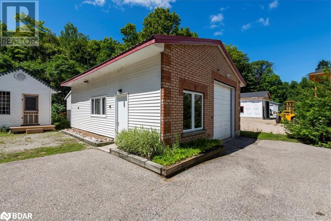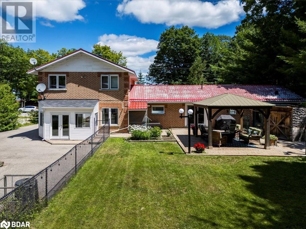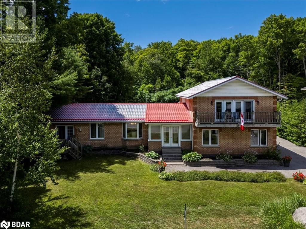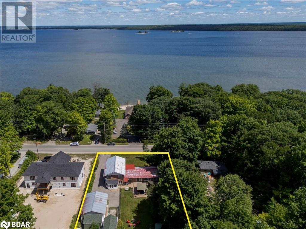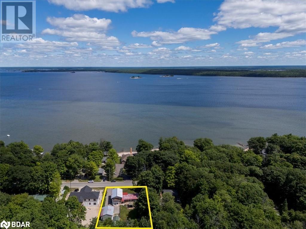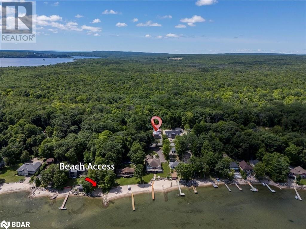5 Bedroom
2 Bathroom
2766 sqft
Contemporary
Fireplace
Central Air Conditioning
Forced Air
Landscaped
$799,000
Welcome to this stunning 5-bedroom, 2-bathroom property with breathtaking views of Georgian Bay! Situated on a spacious 100x150 foot lot, this home is perfect for those seeking a tranquil retreat by the water. The property features a massive detached garage with a commercial-sized garage door, providing ample space for all your toys or projects. Additionally, there’s a finished bunkie that offers extra living space, perfect for guests or as a cozy getaway. Step outside and enjoy the beautiful gazebo nestled in the fully fenced backyard, offering a peaceful spot for relaxation and entertaining. The oversized driveway can accommodate 7+ cars, providing convenience and ample parking. Best of all, you're just steps away from sandy beach access – ideal for enjoying those sunny days on the water. The property backs onto a treed/wooded area, offering complete privacy with no backyard neighbors. This is a rare opportunity to own a property that combines ample space, incredible views, and a peaceful lifestyle. Don’t miss out on making 1512 Champlain Rd your dream home! (id:58919)
Property Details
|
MLS® Number
|
40753564 |
|
Property Type
|
Single Family |
|
Amenities Near By
|
Beach, Hospital, Marina, Park, Place Of Worship, Schools, Shopping, Ski Area |
|
Communication Type
|
Internet Access |
|
Community Features
|
Quiet Area |
|
Equipment Type
|
None |
|
Features
|
Country Residential, Recreational |
|
Parking Space Total
|
8 |
|
Rental Equipment Type
|
None |
|
Structure
|
Shed |
|
View Type
|
View Of Water |
Building
|
Bathroom Total
|
2 |
|
Bedrooms Above Ground
|
5 |
|
Bedrooms Total
|
5 |
|
Appliances
|
Dishwasher, Dryer, Freezer, Oven - Built-in, Refrigerator, Stove, Water Softener, Washer, Window Coverings, Garage Door Opener |
|
Architectural Style
|
Contemporary |
|
Basement Development
|
Unfinished |
|
Basement Type
|
Crawl Space (unfinished) |
|
Constructed Date
|
1960 |
|
Construction Style Attachment
|
Detached |
|
Cooling Type
|
Central Air Conditioning |
|
Exterior Finish
|
Brick |
|
Fire Protection
|
Smoke Detectors |
|
Fireplace Present
|
Yes |
|
Fireplace Total
|
2 |
|
Heating Fuel
|
Natural Gas |
|
Heating Type
|
Forced Air |
|
Size Interior
|
2766 Sqft |
|
Type
|
House |
|
Utility Water
|
Drilled Well |
Parking
Land
|
Access Type
|
Road Access |
|
Acreage
|
No |
|
Land Amenities
|
Beach, Hospital, Marina, Park, Place Of Worship, Schools, Shopping, Ski Area |
|
Landscape Features
|
Landscaped |
|
Sewer
|
Septic System |
|
Size Depth
|
150 Ft |
|
Size Frontage
|
100 Ft |
|
Size Total Text
|
Under 1/2 Acre |
|
Zoning Description
|
Sr |
Rooms
| Level |
Type |
Length |
Width |
Dimensions |
|
Second Level |
Bedroom |
|
|
10'10'' x 10'1'' |
|
Second Level |
Bedroom |
|
|
8'5'' x 10'2'' |
|
Second Level |
4pc Bathroom |
|
|
Measurements not available |
|
Second Level |
Primary Bedroom |
|
|
12'0'' x 22'11'' |
|
Main Level |
Bonus Room |
|
|
Measurements not available |
|
Main Level |
Bedroom |
|
|
22'8'' x 11'4'' |
|
Main Level |
Bedroom |
|
|
11'1'' x 19'0'' |
|
Main Level |
3pc Bathroom |
|
|
Measurements not available |
|
Main Level |
Laundry Room |
|
|
10'0'' x 8'0'' |
|
Main Level |
Breakfast |
|
|
8'5'' x 9'4'' |
|
Main Level |
Dining Room |
|
|
13'8'' x 11'0'' |
|
Main Level |
Kitchen |
|
|
16'0'' x 9'5'' |
|
Main Level |
Living Room |
|
|
22'7'' x 23'8'' |
|
Main Level |
Sunroom |
|
|
5'4'' x 13'6'' |
Utilities
|
Electricity
|
Available |
|
Natural Gas
|
Available |
|
Telephone
|
Available |
https://www.realtor.ca/real-estate/28641264/1512-champlain-road-tiny

